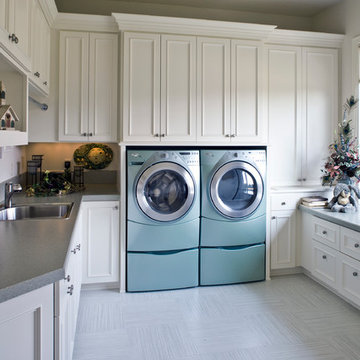1.205 Foto di lavanderie classiche con top grigio
Filtra anche per:
Budget
Ordina per:Popolari oggi
161 - 180 di 1.205 foto
1 di 3

Idee per una lavanderia tradizionale con lavello sottopiano, ante in stile shaker, ante beige, pavimento nero e top grigio

With no room for a large laundry room, we took an existing hallway closet, removed the header, and created doors that slide back for a functional, yet hidden- laundry area. Pulls are Rocky Mountain Hardare.

This small garage entry functions as the mudroom as well as the laundry room. The space once featured the swing of the garage entry door, as well as the swing of the door that connects it to the foyer hall. We replaced the hallway entry door with a barn door, allowing us to have easier access to cabinets. We also incorporated a stackable washer & dryer to open up counter space and more cabinet storage. We created a mudroom on the opposite side of the laundry area with a small bench, coat hooks and a mix of adjustable shelving and closed storage.
Photos by Spacecrafting Photography

A utility doesn't have to be utilitarian! This narrow space in a newly built extension was turned into a pretty utility space, packed with storage and functionality to keep clutter and mess out of the kitchen.

This stunning home is a combination of the best of traditional styling with clean and modern design, creating a look that will be as fresh tomorrow as it is today. Traditional white painted cabinetry in the kitchen, combined with the slab backsplash, a simpler door style and crown moldings with straight lines add a sleek, non-fussy style. An architectural hood with polished brass accents and stainless steel appliances dress up this painted kitchen for upscale, contemporary appeal. The kitchen islands offers a notable color contrast with their rich, dark, gray finish.
The stunning bar area is the entertaining hub of the home. The second bar allows the homeowners an area for their guests to hang out and keeps them out of the main work zone.
The family room used to be shut off from the kitchen. Opening up the wall between the two rooms allows for the function of modern living. The room was full of built ins that were removed to give the clean esthetic the homeowners wanted. It was a joy to redesign the fireplace to give it the contemporary feel they longed for.
Their used to be a large angled wall in the kitchen (the wall the double oven and refrigerator are on) by straightening that out, the homeowners gained better function in the kitchen as well as allowing for the first floor laundry to now double as a much needed mudroom room as well.
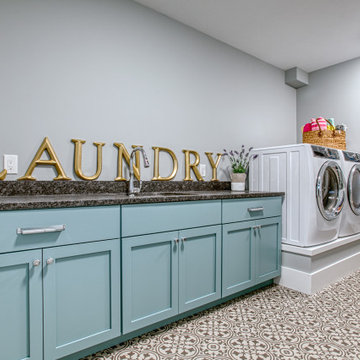
Idee per una grande sala lavanderia tradizionale con lavello sottopiano, ante in stile shaker, ante blu, pareti grigie, lavatrice e asciugatrice affiancate, pavimento grigio e top grigio
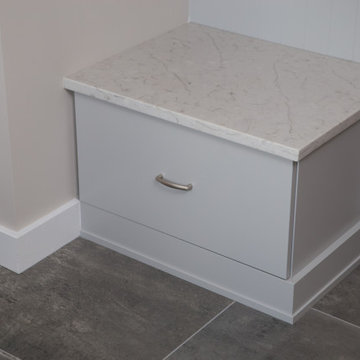
Idee per una grande sala lavanderia tradizionale con lavello sottopiano, ante lisce, ante bianche, top in quarzo composito, pareti multicolore, pavimento in gres porcellanato, lavatrice e asciugatrice a colonna, pavimento grigio e top grigio
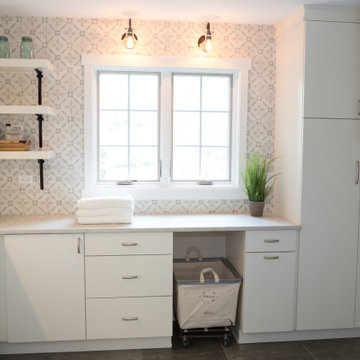
Immagine di una grande sala lavanderia chic con lavello sottopiano, ante lisce, ante bianche, top in quarzo composito, pareti multicolore, pavimento in gres porcellanato, lavatrice e asciugatrice a colonna, pavimento grigio e top grigio
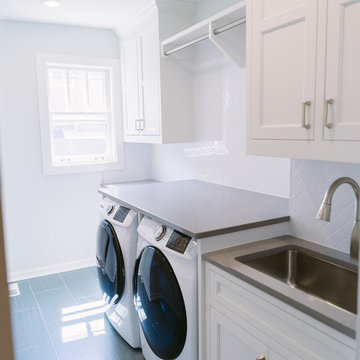
Ispirazione per una sala lavanderia classica di medie dimensioni con lavello a vasca singola, ante bianche, top in quarzo composito, pareti bianche, pavimento con piastrelle in ceramica, lavasciuga, pavimento grigio, ante con riquadro incassato e top grigio

VIP Photography
Foto di una lavanderia multiuso tradizionale con lavello sottopiano, ante in stile shaker, ante blu, pareti bianche, lavatrice e asciugatrice a colonna, pavimento grigio e top grigio
Foto di una lavanderia multiuso tradizionale con lavello sottopiano, ante in stile shaker, ante blu, pareti bianche, lavatrice e asciugatrice a colonna, pavimento grigio e top grigio

Picture Perfect House
Esempio di una grande lavanderia multiuso chic con lavello da incasso, ante lisce, ante bianche, top in quarzo composito, pareti grigie, parquet scuro, lavatrice e asciugatrice affiancate, pavimento marrone e top grigio
Esempio di una grande lavanderia multiuso chic con lavello da incasso, ante lisce, ante bianche, top in quarzo composito, pareti grigie, parquet scuro, lavatrice e asciugatrice affiancate, pavimento marrone e top grigio
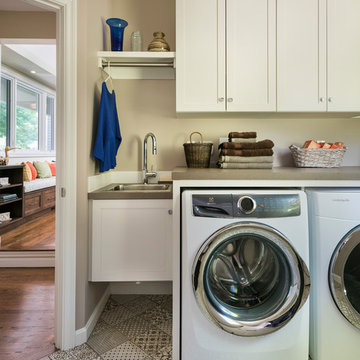
Immagine di una piccola sala lavanderia classica con lavello da incasso, ante in stile shaker, ante bianche, top in quarzo composito, pareti beige, lavatrice e asciugatrice affiancate, pavimento multicolore e top grigio

The elegant feel of this home flows throughout the open first-floor and continues into the mudroom and laundry room, with gray grasscloth wallpaper, quartz countertops and custom cabinetry. Smart storage solutions AND a built-in dog kennel was also on my clients' wish-list.
Design Connection, Inc. provided; Space plans, custom cabinet designs, furniture, wall art, lamps, and project management to ensure all aspects of this space met the firm’s high criteria.

Immagine di una piccola sala lavanderia tradizionale con lavello sottopiano, ante lisce, ante bianche, top in quarzo composito, pareti grigie, parquet chiaro, lavatrice e asciugatrice a colonna e top grigio

Ispirazione per una sala lavanderia tradizionale di medie dimensioni con ante bianche, lavatrice e asciugatrice affiancate, pareti bianche, top grigio, ante in stile shaker, top in pietra calcarea, pavimento in pietra calcarea e pavimento grigio

Sherman Oaks
1950s Style Galley Kitchen Updated for Couple Aging In Place
The newly married couple in this Sherman Oaks residence knew they would age together in this house. It was a second marriage for each and they wanted their remodeled kitchen to reflect their shared aesthetic and functional needs. Here they could together enjoy cooking and entertaining for their many friends and family.
The traditional-style kitchen was expanded by blending the kitchen, dining area and laundry, maximizing space and creating an open, airy environment. Custom white cabinets, dark granite counters, new lighting and a large sky light contribute to the feeling of a much larger, brighter space.
The separate laundry room was eliminated and the washer/dryer are now hidden by pocket doors in the cabinetry. The adjacent bathroom was updated with white beveled tile, rich wall colors and a custom vanity to complement the new kitchen.
The comfortable breakfast nook adds its own personality with a brightly cushioned
custom banquette and antique table that the owner was determined to keep!
Photos: Christian Romero
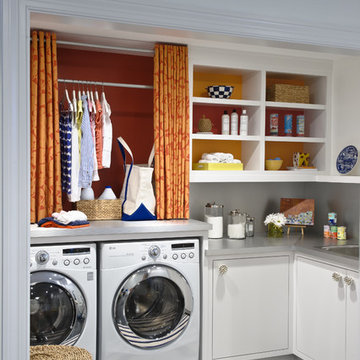
ASID: First Place, Entire Residence, 2011
Dazzling Design Story in MSP, March 2012
All furnishings are available through Lucy Interior Design.
www.lucyinteriordesign.com - 612.339.2225
Interior Designer: Lucy Interior Design
Photographer: Jeff Johnson
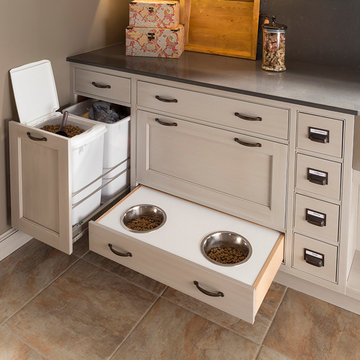
This unique space is loaded with amenities devoted to pampering four-legged family members, including an island for brushing, built-in water fountain, and hideaway food dish holders.

Immagine di una lavanderia multiuso chic con lavello stile country, ante in stile shaker, ante in legno scuro, pareti marroni, lavatrice e asciugatrice affiancate, top grigio e pavimento in legno massello medio
1.205 Foto di lavanderie classiche con top grigio
9
