999 Foto di lavanderie classiche con pavimento multicolore
Filtra anche per:
Budget
Ordina per:Popolari oggi
141 - 160 di 999 foto
1 di 3
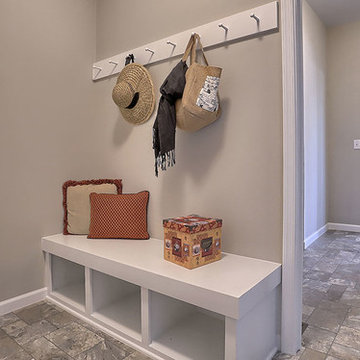
This 1-story home with open floor plan includes 3 bedrooms, 2 bathrooms, and a study. Stylish vinyl plank flooring flows from the foyer through the main living areas including the kitchen and family room. The kitchen with stainless steel appliances and granite countertops with tile backsplash, includes a wraparound breakfast bar for eat-in seating. Off of the kitchen is the dining area where sliding glass doors provide access to the deck and backyard. The dining area, in turn, opens to the family room warmed by a gas fireplace with attractive stone surround. The owner’s suite is a quiet retreat to the rear of the home and features an elegant tray ceiling, spacious closet, and a private bathroom with double bowl vanity and 5’ shower. To the front of the home are two additional bedrooms, a full bathroom, and the study.
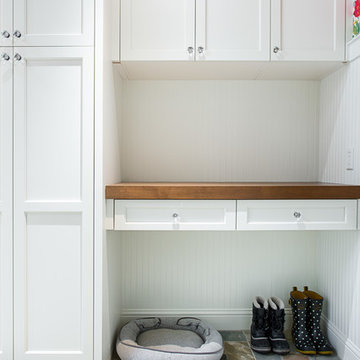
We focused a lot on the cabinetry layout and design for this functional secondary laundry space to create a extremely useful mudroom for this family.
Mudroom/Laundry
Cabinetry: Cabico Elmwood Series, Fenwick door, Dove White paint
Bench and countertop: Cabico Elmwood Series, Fenwick door, Alder in Gunstock Fudge
Hardware: Emtek Old Town clean cabinet knobs, oil rubbed bronze
Refrigerator hardware: Baldwin Severin Fayerman appliance pull in venetian bronze
Refrigerator: Dacor 24" column, panel ready
Washer/Dryer: Samsung in platinum with storage drawer pedestals
Clothing hooks: Restoration Hardware Bistro in oil rubbed bronze
Floor tile: Antique Floor Golden Sand Cleft quartzite
(Wallpaper by others)
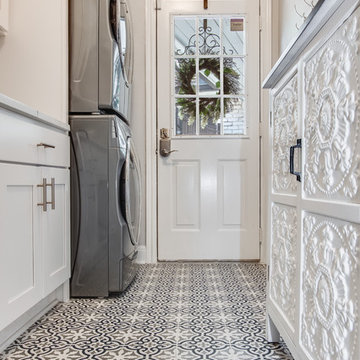
Laundry room/ Dog shower. Beautiful gray subway tile. White shaker cabinets and mosaics floors.
Esempio di un ripostiglio-lavanderia classico di medie dimensioni con ante in stile shaker, ante bianche, top in quarzite, pareti grigie, pavimento in gres porcellanato, lavatrice e asciugatrice a colonna, pavimento multicolore e top bianco
Esempio di un ripostiglio-lavanderia classico di medie dimensioni con ante in stile shaker, ante bianche, top in quarzite, pareti grigie, pavimento in gres porcellanato, lavatrice e asciugatrice a colonna, pavimento multicolore e top bianco
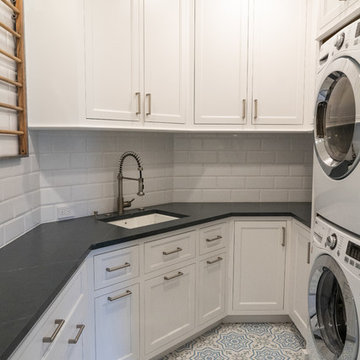
Ispirazione per una sala lavanderia classica di medie dimensioni con lavello sottopiano, ante con riquadro incassato, ante bianche, top in saponaria, pavimento in vinile, lavatrice e asciugatrice a colonna, pavimento multicolore e top grigio
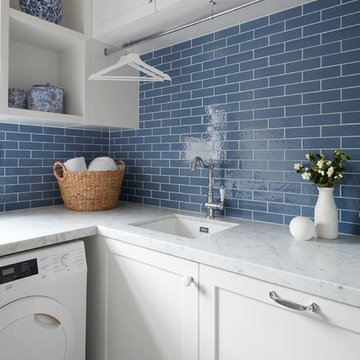
Tom Roe
Esempio di una piccola lavanderia multiuso classica con lavello da incasso, ante a filo, ante bianche, top in marmo, pareti blu, pavimento con piastrelle in ceramica, lavasciuga, pavimento multicolore e top bianco
Esempio di una piccola lavanderia multiuso classica con lavello da incasso, ante a filo, ante bianche, top in marmo, pareti blu, pavimento con piastrelle in ceramica, lavasciuga, pavimento multicolore e top bianco
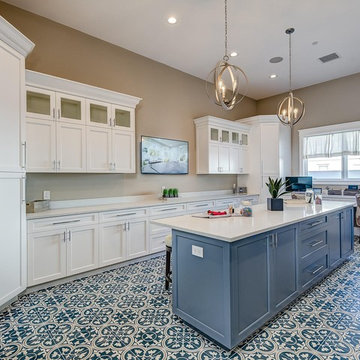
This laundry room comes with its' own entertainment center.
Esempio di un'ampia lavanderia multiuso tradizionale con ante in stile shaker, ante bianche, top in quarzo composito, pareti marroni, pavimento con piastrelle in ceramica, lavatrice e asciugatrice affiancate, pavimento multicolore e top beige
Esempio di un'ampia lavanderia multiuso tradizionale con ante in stile shaker, ante bianche, top in quarzo composito, pareti marroni, pavimento con piastrelle in ceramica, lavatrice e asciugatrice affiancate, pavimento multicolore e top beige

True to the home's form, everything in the laundry room is oriented to take advantage of the view outdoors. The reclaimed brick floors seen in the pantry and soapstone countertops from the kitchen are repeated here alongside workhorse features like an apron-front sink, individual pullout baskets for each persons laundry, and plenty of hanging, drying, and storage space. A custom-built table on casters can be used for folding clothes and also rolled out to the adjoining porch when entertaining. A vertical shiplap accent wall and café curtains bring flair to the workspace.
................................................................................................................................................................................................................
.......................................................................................................
Design Resources:
CONTRACTOR Parkinson Building Group INTERIOR DESIGN Mona Thompson , Providence Design ACCESSORIES, BEDDING, FURNITURE, LIGHTING, MIRRORS AND WALLPAPER Providence Design APPLIANCES Metro Appliances & More ART Providence Design and Tanya Sweetin CABINETRY Duke Custom Cabinetry COUNTERTOPS Triton Stone Group OUTDOOR FURNISHINGS Antique Brick PAINT Benjamin Moore and Sherwin Williams PAINTING (DECORATIVE) Phinality Design RUGS Hadidi Rug Gallery and ProSource of Little Rock TILE ProSource of Little Rock WINDOWS Lumber One Home Center WINDOW COVERINGS Mountjoy’s Custom Draperies PHOTOGRAPHY Rett Peek

Laundry room with hanging space and utility sink.
Esempio di una sala lavanderia tradizionale di medie dimensioni con lavatoio, ante con riquadro incassato, ante in legno scuro, top in laminato, paraspruzzi bianco, paraspruzzi con piastrelle diamantate, pareti grigie, pavimento in laminato, lavatrice e asciugatrice affiancate, pavimento multicolore e top grigio
Esempio di una sala lavanderia tradizionale di medie dimensioni con lavatoio, ante con riquadro incassato, ante in legno scuro, top in laminato, paraspruzzi bianco, paraspruzzi con piastrelle diamantate, pareti grigie, pavimento in laminato, lavatrice e asciugatrice affiancate, pavimento multicolore e top grigio

Custom cabinetry, custom window treatment, quartz counter tops, brick tile floor
Esempio di una grande lavanderia multiuso tradizionale con lavello sottopiano, ante con riquadro incassato, top in quarzo composito, paraspruzzi bianco, paraspruzzi con piastrelle di cemento, pareti bianche, pavimento con piastrelle in ceramica, lavatrice e asciugatrice affiancate, pavimento multicolore e top bianco
Esempio di una grande lavanderia multiuso tradizionale con lavello sottopiano, ante con riquadro incassato, top in quarzo composito, paraspruzzi bianco, paraspruzzi con piastrelle di cemento, pareti bianche, pavimento con piastrelle in ceramica, lavatrice e asciugatrice affiancate, pavimento multicolore e top bianco
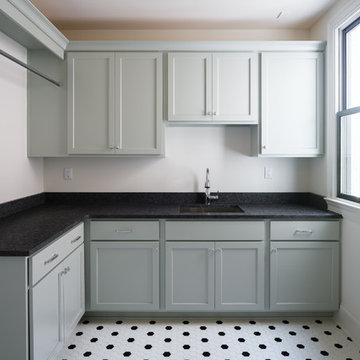
Ispirazione per una grande sala lavanderia chic con lavello sottopiano, ante con riquadro incassato, ante blu, top in granito, pareti bianche, pavimento in gres porcellanato, lavatrice e asciugatrice affiancate e pavimento multicolore
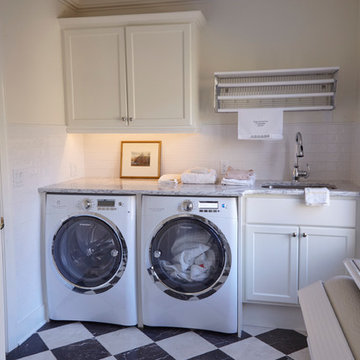
Ispirazione per una sala lavanderia chic di medie dimensioni con lavello sottopiano, ante in stile shaker, ante bianche, top in granito, pareti bianche, lavatrice e asciugatrice affiancate, pavimento multicolore e top grigio
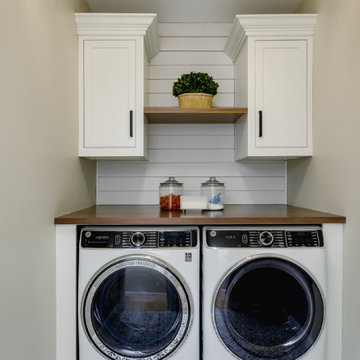
Beautifully styled laundry room featuring a shiplap wall, whimsical tile and a sliding barn door (not shown).
Immagine di una sala lavanderia tradizionale di medie dimensioni con ante con riquadro incassato, ante bianche, top in legno, paraspruzzi bianco, paraspruzzi in perlinato, pavimento in gres porcellanato e pavimento multicolore
Immagine di una sala lavanderia tradizionale di medie dimensioni con ante con riquadro incassato, ante bianche, top in legno, paraspruzzi bianco, paraspruzzi in perlinato, pavimento in gres porcellanato e pavimento multicolore
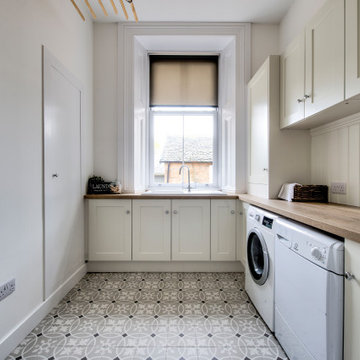
Ispirazione per una grande sala lavanderia chic con lavello integrato, ante in stile shaker, ante beige, top in legno, pareti beige, lavatrice e asciugatrice affiancate, pavimento multicolore e top marrone

Ispirazione per una sala lavanderia chic con lavello sottopiano, ante in stile shaker, ante nere, pareti bianche, lavatrice e asciugatrice affiancate, pavimento multicolore e top bianco

The marble checkerboard floor and black cabinets make this laundry room unusually elegant.
Immagine di una piccola sala lavanderia tradizionale con ante nere, lavatrice e asciugatrice a colonna, lavello sottopiano, ante in stile shaker, pareti multicolore, pavimento multicolore e top bianco
Immagine di una piccola sala lavanderia tradizionale con ante nere, lavatrice e asciugatrice a colonna, lavello sottopiano, ante in stile shaker, pareti multicolore, pavimento multicolore e top bianco

The light filled laundry room is punctuated with black and gold accents, a playful floor tile pattern and a large dog shower. The U-shaped laundry room features plenty of counter space for folding clothes and ample cabinet storage. A mesh front drying cabinet is the perfect spot to hang clothes to dry out of sight. The "drop zone" outside of the laundry room features a countertop beside the garage door for leaving car keys and purses. Under the countertop, the client requested an open space to fit a large dog kennel to keep it tucked away out of the walking area. The room's color scheme was pulled from the fun floor tile and works beautifully with the nearby kitchen and pantry.

Part of the new addition was adding the laundry upstairs!
Idee per una grande sala lavanderia classica con lavello stile country, ante con riquadro incassato, ante bianche, top in granito, pareti grigie, pavimento con piastrelle in ceramica, lavatrice e asciugatrice affiancate, pavimento multicolore e top multicolore
Idee per una grande sala lavanderia classica con lavello stile country, ante con riquadro incassato, ante bianche, top in granito, pareti grigie, pavimento con piastrelle in ceramica, lavatrice e asciugatrice affiancate, pavimento multicolore e top multicolore

The light filled laundry room is punctuated with black and gold accents, a playful floor tile pattern and a large dog shower. The U-shaped laundry room features plenty of counter space for folding clothes and ample cabinet storage. A mesh front drying cabinet is the perfect spot to hang clothes to dry out of sight. The "drop zone" outside of the laundry room features a countertop beside the garage door for leaving car keys and purses. Under the countertop, the client requested an open space to fit a large dog kennel to keep it tucked away out of the walking area. The room's color scheme was pulled from the fun floor tile and works beautifully with the nearby kitchen and pantry.

Laundry Room with built-in cubby/locker storage
Immagine di una grande lavanderia multiuso chic con lavello stile country, ante a filo, ante beige, pareti grigie, lavatrice e asciugatrice a colonna, pavimento multicolore e top grigio
Immagine di una grande lavanderia multiuso chic con lavello stile country, ante a filo, ante beige, pareti grigie, lavatrice e asciugatrice a colonna, pavimento multicolore e top grigio

Esempio di una sala lavanderia chic di medie dimensioni con lavello stile country, ante con riquadro incassato, ante bianche, top in quarzo composito, pareti verdi, pavimento in vinile, lavatrice e asciugatrice affiancate, pavimento multicolore e top bianco
999 Foto di lavanderie classiche con pavimento multicolore
8