1.008 Foto di lavanderie classiche con pavimento multicolore
Filtra anche per:
Budget
Ordina per:Popolari oggi
181 - 200 di 1.008 foto
1 di 3
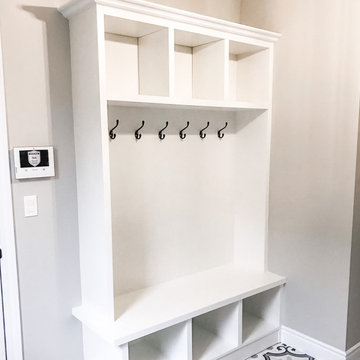
Laundry room update by Lotus Home Improvement.
Immagine di una sala lavanderia classica di medie dimensioni con lavello sottopiano, ante in stile shaker, ante bianche, top in quarzo composito, paraspruzzi bianco, paraspruzzi con piastrelle in ceramica, pareti bianche, pavimento con piastrelle in ceramica, lavatrice e asciugatrice affiancate, pavimento multicolore e top bianco
Immagine di una sala lavanderia classica di medie dimensioni con lavello sottopiano, ante in stile shaker, ante bianche, top in quarzo composito, paraspruzzi bianco, paraspruzzi con piastrelle in ceramica, pareti bianche, pavimento con piastrelle in ceramica, lavatrice e asciugatrice affiancate, pavimento multicolore e top bianco

Clients had a large wasted space area upstairs and wanted to better utilize the area. They decided to add a large laundry area that provided tons of storage and workspace to properly do laundry. This family of 5 has deeply benefited from creating this more functional beautiful laundry space.

Esempio di una grande sala lavanderia chic con lavello sottopiano, ante in stile shaker, ante blu, top in quarzo composito, paraspruzzi in perlinato, pareti bianche, pavimento in gres porcellanato, lavatrice e asciugatrice affiancate, pavimento multicolore, top bianco e pareti in perlinato

Casual comfortable laundry is this homeowner's dream come true!! She says she wants to stay in here all day! She loves it soooo much! Organization is the name of the game in this fast paced yet loving family! Between school, sports, and work everyone needs to hustle, but this hard working laundry room makes it enjoyable! Photography: Stephen Karlisch

Versatile Imaging
Immagine di una grande sala lavanderia chic con lavello da incasso, ante bianche, top in saponaria, pavimento in gres porcellanato, lavatrice e asciugatrice affiancate, pavimento multicolore, top nero, ante in stile shaker e pareti multicolore
Immagine di una grande sala lavanderia chic con lavello da incasso, ante bianche, top in saponaria, pavimento in gres porcellanato, lavatrice e asciugatrice affiancate, pavimento multicolore, top nero, ante in stile shaker e pareti multicolore
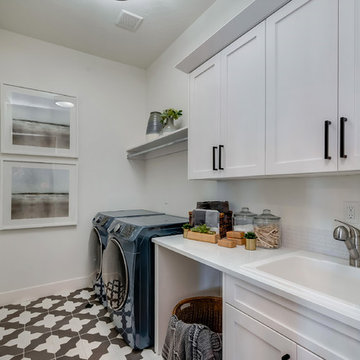
Esempio di una grande sala lavanderia tradizionale con lavello da incasso, ante in stile shaker, ante bianche, top in quarzo composito, pareti bianche, pavimento con piastrelle in ceramica, lavatrice e asciugatrice affiancate, pavimento multicolore e top bianco
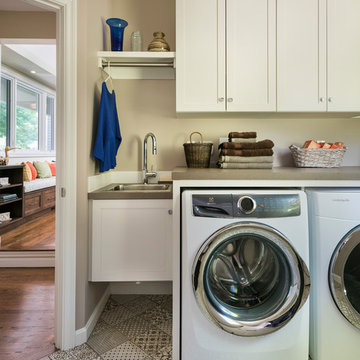
Immagine di una piccola sala lavanderia classica con lavello da incasso, ante in stile shaker, ante bianche, top in quarzo composito, pareti beige, lavatrice e asciugatrice affiancate, pavimento multicolore e top grigio

Builder: Segard Builders
Photographer: Ashley Avila Photography
Symmetry and traditional sensibilities drive this homes stately style. Flanking garages compliment a grand entrance and frame a roundabout style motor court. On axis, and centered on the homes roofline is a traditional A-frame dormer. The walkout rear elevation is covered by a paired column gallery that is connected to the main levels living, dining, and master bedroom. Inside, the foyer is centrally located, and flanked to the right by a grand staircase. To the left of the foyer is the homes private master suite featuring a roomy study, expansive dressing room, and bedroom. The dining room is surrounded on three sides by large windows and a pair of French doors open onto a separate outdoor grill space. The kitchen island, with seating for seven, is strategically placed on axis to the living room fireplace and the dining room table. Taking a trip down the grand staircase reveals the lower level living room, which serves as an entertainment space between the private bedrooms to the left and separate guest bedroom suite to the right. Rounding out this plans key features is the attached garage, which has its own separate staircase connecting it to the lower level as well as the bonus room above.

Tessa Neustadt
Ispirazione per una sala lavanderia classica con nessun'anta, ante bianche, pareti multicolore, lavatrice e asciugatrice a colonna e pavimento multicolore
Ispirazione per una sala lavanderia classica con nessun'anta, ante bianche, pareti multicolore, lavatrice e asciugatrice a colonna e pavimento multicolore
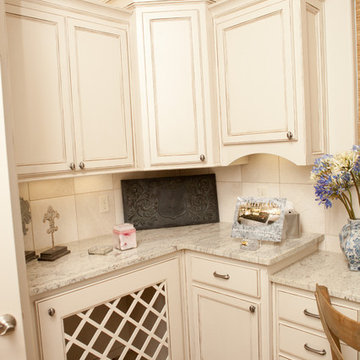
Lubbock parade homes 2011..
Idee per una grande sala lavanderia chic con ante a filo, ante bianche, top in granito, pareti bianche, lavatrice e asciugatrice affiancate, top multicolore, pavimento in vinile e pavimento multicolore
Idee per una grande sala lavanderia chic con ante a filo, ante bianche, top in granito, pareti bianche, lavatrice e asciugatrice affiancate, top multicolore, pavimento in vinile e pavimento multicolore
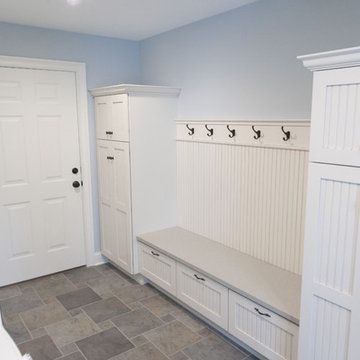
Photo by John Welsh.
Immagine di una lavanderia tradizionale con ante bianche, pareti blu, pavimento con piastrelle in ceramica, lavatrice e asciugatrice affiancate, pavimento multicolore e ante con riquadro incassato
Immagine di una lavanderia tradizionale con ante bianche, pareti blu, pavimento con piastrelle in ceramica, lavatrice e asciugatrice affiancate, pavimento multicolore e ante con riquadro incassato

Mike Kaskel
Ispirazione per una lavanderia multiuso chic di medie dimensioni con lavello sottopiano, ante con riquadro incassato, ante grigie, top in superficie solida, pareti bianche, lavatrice e asciugatrice affiancate, pavimento multicolore e top nero
Ispirazione per una lavanderia multiuso chic di medie dimensioni con lavello sottopiano, ante con riquadro incassato, ante grigie, top in superficie solida, pareti bianche, lavatrice e asciugatrice affiancate, pavimento multicolore e top nero
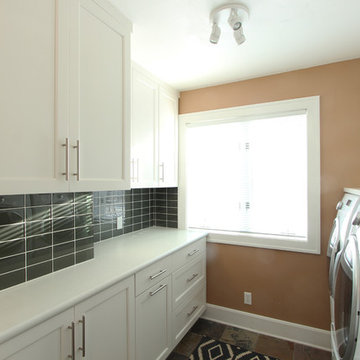
A cresent edge was selected for the countertop nosing on the laminate top to give it a more custom look. A subtle striped pattern is on the laminate if you look close enough. The glass subway tile was straight laid for a more modern look.
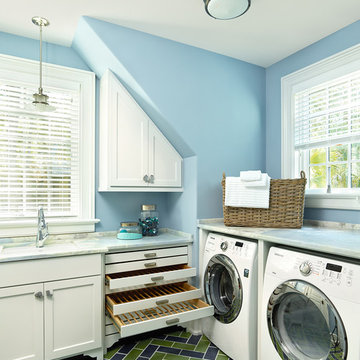
Holger Obenaus
Esempio di una sala lavanderia tradizionale di medie dimensioni con lavello sottopiano, ante in stile shaker, ante bianche, pareti blu, lavatrice e asciugatrice affiancate e pavimento multicolore
Esempio di una sala lavanderia tradizionale di medie dimensioni con lavello sottopiano, ante in stile shaker, ante bianche, pareti blu, lavatrice e asciugatrice affiancate e pavimento multicolore

Idee per una sala lavanderia tradizionale con lavello sottopiano, ante in stile shaker, ante bianche, top in quarzo composito, paraspruzzi bianco, paraspruzzi in gres porcellanato, pareti bianche, pavimento in gres porcellanato, lavatrice e asciugatrice affiancate, pavimento multicolore, top nero e pareti in perlinato
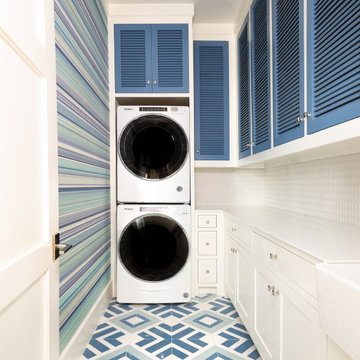
Idee per una lavanderia classica con lavello stile country, ante a persiana, ante blu, pareti multicolore, lavatrice e asciugatrice a colonna, pavimento multicolore, top bianco e carta da parati

Built by Pillar Homes - Photography by Spacecrafting Photography
Esempio di una piccola sala lavanderia tradizionale con pavimento con piastrelle in ceramica, lavatrice e asciugatrice a colonna, lavello sottopiano, ante in stile shaker, ante bianche, pareti grigie, pavimento multicolore e top bianco
Esempio di una piccola sala lavanderia tradizionale con pavimento con piastrelle in ceramica, lavatrice e asciugatrice a colonna, lavello sottopiano, ante in stile shaker, ante bianche, pareti grigie, pavimento multicolore e top bianco
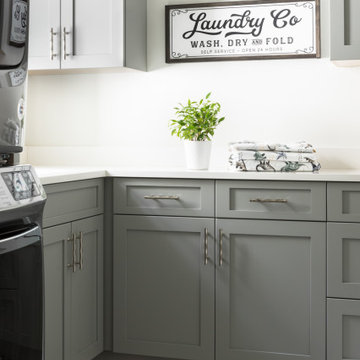
Ispirazione per una sala lavanderia tradizionale di medie dimensioni con ante in stile shaker, ante grigie, top in quarzo composito, pareti bianche, pavimento con piastrelle in ceramica, lavatrice e asciugatrice a colonna, pavimento multicolore e top bianco
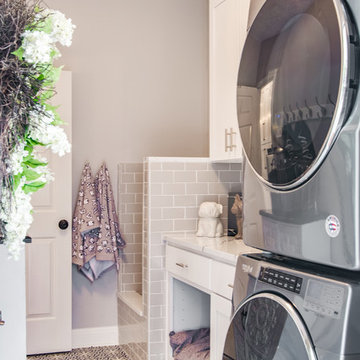
Laundry room/ Dog shower. Beautiful gray subway tile. White shaker cabinets and mosaics floors.
Esempio di un ripostiglio-lavanderia tradizionale di medie dimensioni con ante in stile shaker, ante bianche, top in quarzite, pareti grigie, pavimento in gres porcellanato, lavatrice e asciugatrice a colonna, pavimento multicolore e top bianco
Esempio di un ripostiglio-lavanderia tradizionale di medie dimensioni con ante in stile shaker, ante bianche, top in quarzite, pareti grigie, pavimento in gres porcellanato, lavatrice e asciugatrice a colonna, pavimento multicolore e top bianco

This home is a modern farmhouse on the outside with an open-concept floor plan and nautical/midcentury influence on the inside! From top to bottom, this home was completely customized for the family of four with five bedrooms and 3-1/2 bathrooms spread over three levels of 3,998 sq. ft. This home is functional and utilizes the space wisely without feeling cramped. Some of the details that should be highlighted in this home include the 5” quartersawn oak floors, detailed millwork including ceiling beams, abundant natural lighting, and a cohesive color palate.
Space Plans, Building Design, Interior & Exterior Finishes by Anchor Builders
Andrea Rugg Photography
1.008 Foto di lavanderie classiche con pavimento multicolore
10