558 Foto di lavanderie classiche con parquet chiaro
Filtra anche per:
Budget
Ordina per:Popolari oggi
21 - 40 di 558 foto
1 di 3

Mountain View laundry station
A barn door slides close when needed to hide the stacked washer/dryer and a cubby for the pet dog
Ispirazione per un piccolo ripostiglio-lavanderia chic con ante bianche, parquet chiaro, lavatrice e asciugatrice a colonna, ante lisce, top in superficie solida e top grigio
Ispirazione per un piccolo ripostiglio-lavanderia chic con ante bianche, parquet chiaro, lavatrice e asciugatrice a colonna, ante lisce, top in superficie solida e top grigio

This second floor laundry area was created out of part of an existing master bathroom. It allowed the client to move their laundry station from the basement to the second floor, greatly improving efficiency.
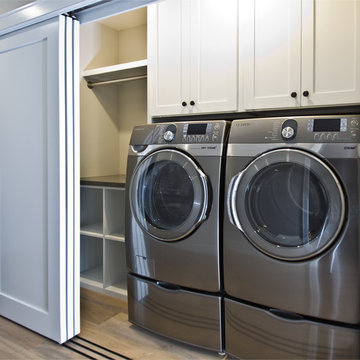
These triple bypass doors make this tiny laundry room a very functional space
Idee per un piccolo ripostiglio-lavanderia chic con ante in stile shaker, ante bianche, pareti bianche, parquet chiaro e lavatrice e asciugatrice affiancate
Idee per un piccolo ripostiglio-lavanderia chic con ante in stile shaker, ante bianche, pareti bianche, parquet chiaro e lavatrice e asciugatrice affiancate

Foto di una grande lavanderia multiuso classica con lavello stile country, ante in stile shaker, ante grigie, top in quarzo composito, paraspruzzi bianco, paraspruzzi in quarzo composito, pareti bianche, parquet chiaro, lavatrice e asciugatrice affiancate e top bianco
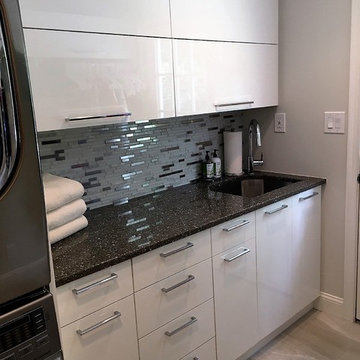
Ispirazione per una piccola sala lavanderia chic con lavello sottopiano, ante lisce, ante bianche, top in quarzo composito, pareti grigie, parquet chiaro, lavatrice e asciugatrice a colonna e top nero
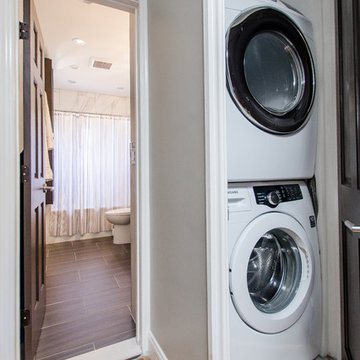
Ispirazione per una piccola sala lavanderia classica con pareti grigie, parquet chiaro, lavatrice e asciugatrice a colonna e pavimento beige
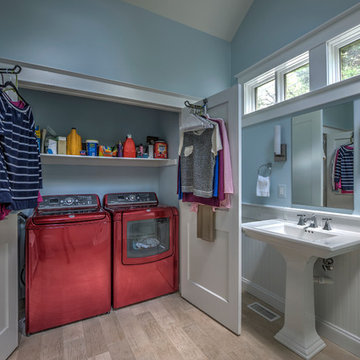
A bathroom remodel featuring wooden flooring and a hidden washer & dryer to give it that classic yet traditional look and finish. - Plumb Square Builders

Jeff Beene
Esempio di una lavanderia multiuso classica di medie dimensioni con ante in stile shaker, ante bianche, top in legno, pareti beige, parquet chiaro, lavatrice e asciugatrice affiancate, pavimento marrone e top marrone
Esempio di una lavanderia multiuso classica di medie dimensioni con ante in stile shaker, ante bianche, top in legno, pareti beige, parquet chiaro, lavatrice e asciugatrice affiancate, pavimento marrone e top marrone
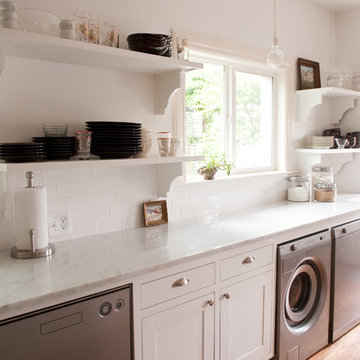
Contractor: George Brunson of Brunson Restoration and Remodeling
Photo by Emily McCall
Foto di una lavanderia multiuso classica con ante bianche, pareti bianche, parquet chiaro, lavatrice e asciugatrice affiancate e top bianco
Foto di una lavanderia multiuso classica con ante bianche, pareti bianche, parquet chiaro, lavatrice e asciugatrice affiancate e top bianco

Immagine di un piccolo ripostiglio-lavanderia chic con nessun'anta, ante bianche, top in legno, pareti verdi, parquet chiaro e lavatrice e asciugatrice affiancate
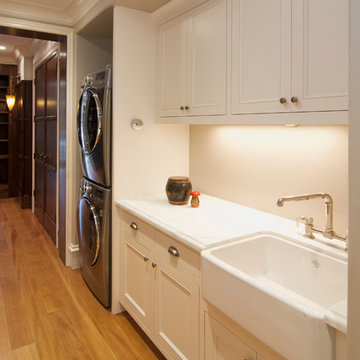
Ispirazione per una piccola lavanderia classica con lavello stile country, ante con riquadro incassato, ante bianche, top in marmo, pareti beige, parquet chiaro e lavatrice e asciugatrice a colonna

Laundry room with custom bench and glass storage door. Dual washer and dryers.
Idee per una grande sala lavanderia classica con lavello sottopiano, ante in stile shaker, ante bianche, paraspruzzi bianco, paraspruzzi con piastrelle in ceramica, pareti bianche, parquet chiaro, lavatrice e asciugatrice a colonna, pavimento beige, top bianco e travi a vista
Idee per una grande sala lavanderia classica con lavello sottopiano, ante in stile shaker, ante bianche, paraspruzzi bianco, paraspruzzi con piastrelle in ceramica, pareti bianche, parquet chiaro, lavatrice e asciugatrice a colonna, pavimento beige, top bianco e travi a vista

HUGE transformation! The homes in this area quintessentially have smaller kitchens that dining rooms. In addition, there is no open floor concept so traffic flow is restricted. In this design, we choose to take over the dining room! The fortunate part is the sunroom on the backside of the home was conditioned as part of the home, so the furniture and space plan transformed this room into the "dining room". What a beautiful thing to have on the backside of the home where the view is great (future pictures to come!).
The improvements and challenges were to remove the wall between the kitchen and the formal dining room (which was rarely used) and then extend the kitchen into that space. !! This is a great challenge because it changes the flow, original architectural patterns to the home! We (client included) the plan achieved just that with some sacrifices -- but honestly, with so many more rewards.
Check back for more updates and plans to be uploaded - or send us a message to inquire about how this, is possible!
Photography by David Cannon
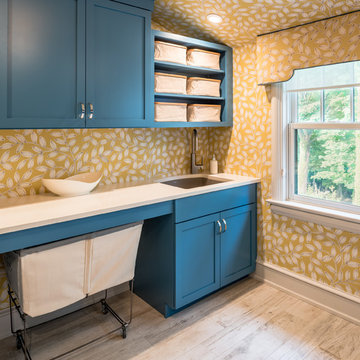
Angle Eye Photography
Esempio di una sala lavanderia classica con lavello sottopiano, ante in stile shaker, ante blu, pareti gialle e parquet chiaro
Esempio di una sala lavanderia classica con lavello sottopiano, ante in stile shaker, ante blu, pareti gialle e parquet chiaro
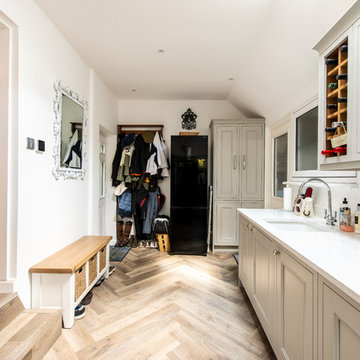
David Rannard
Foto di una lavanderia classica di medie dimensioni con lavello sottopiano, ante con riquadro incassato, ante grigie, pareti bianche, parquet chiaro e top bianco
Foto di una lavanderia classica di medie dimensioni con lavello sottopiano, ante con riquadro incassato, ante grigie, pareti bianche, parquet chiaro e top bianco
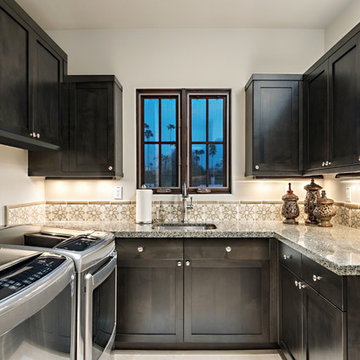
Inckx Photography
Foto di una sala lavanderia classica di medie dimensioni con lavello sottopiano, ante in stile shaker, top in granito, parquet chiaro, lavatrice e asciugatrice affiancate, pareti bianche, pavimento beige e ante in legno bruno
Foto di una sala lavanderia classica di medie dimensioni con lavello sottopiano, ante in stile shaker, top in granito, parquet chiaro, lavatrice e asciugatrice affiancate, pareti bianche, pavimento beige e ante in legno bruno
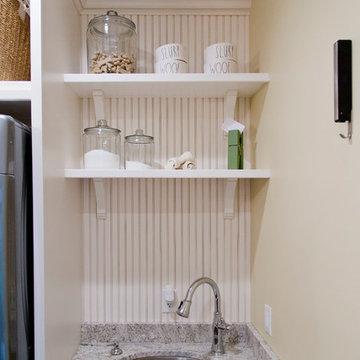
Nichole Kennelly Photography
Immagine di una lavanderia multiuso tradizionale di medie dimensioni con lavello da incasso, ante con riquadro incassato, ante bianche, top in granito, pareti gialle, parquet chiaro e lavatrice e asciugatrice a colonna
Immagine di una lavanderia multiuso tradizionale di medie dimensioni con lavello da incasso, ante con riquadro incassato, ante bianche, top in granito, pareti gialle, parquet chiaro e lavatrice e asciugatrice a colonna
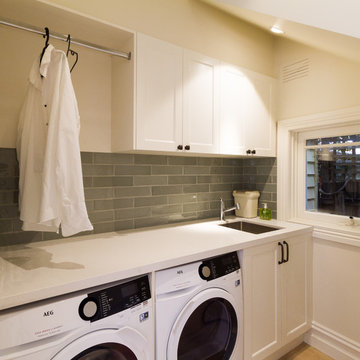
Designer: Michael Simpson; Photographer: Yvonne Menegol
Immagine di una piccola sala lavanderia chic con lavello sottopiano, ante in stile shaker, ante bianche, top in quarzo composito, pareti bianche, parquet chiaro, lavatrice e asciugatrice affiancate, pavimento beige e top bianco
Immagine di una piccola sala lavanderia chic con lavello sottopiano, ante in stile shaker, ante bianche, top in quarzo composito, pareti bianche, parquet chiaro, lavatrice e asciugatrice affiancate, pavimento beige e top bianco
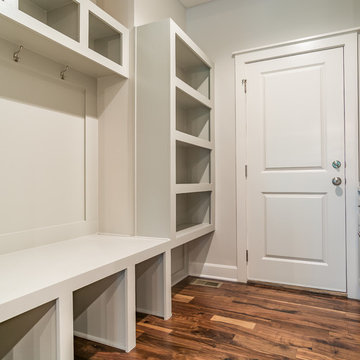
The Varese Plan by Comerio Corporation 4 Bedroom, 3 bath Story 1/2 Plan. This floor plan boasts around 2600 sqft on the main and 2nd floor level. This plan has the option of a 1800 sqft basement finish with 2 additional bedrooms, Hollywood bathroom, 10' bar and spacious living room
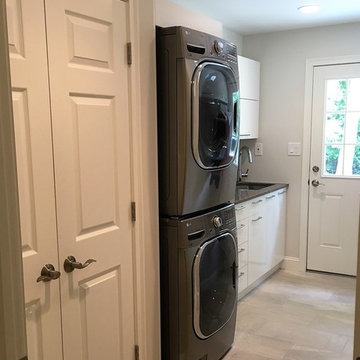
Immagine di una piccola sala lavanderia chic con lavello sottopiano, ante lisce, ante bianche, top in quarzo composito, pareti grigie, parquet chiaro e lavatrice e asciugatrice a colonna
558 Foto di lavanderie classiche con parquet chiaro
2