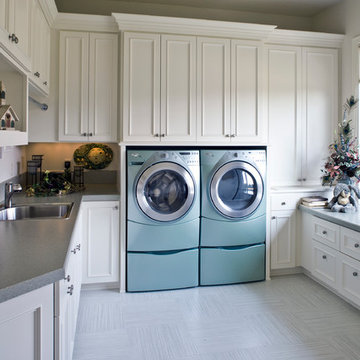11.637 Foto di lavanderie classiche con lavatrice e asciugatrice affiancate
Filtra anche per:
Budget
Ordina per:Popolari oggi
101 - 120 di 11.637 foto
1 di 3
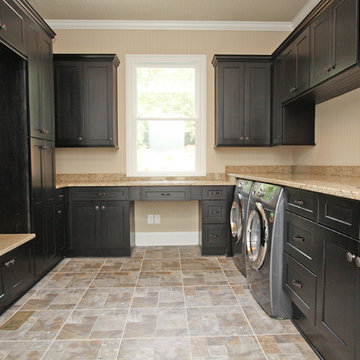
T&T Photos, Inc.
Idee per una grande lavanderia multiuso chic con lavello sottopiano, ante in stile shaker, ante nere, pareti beige, pavimento in gres porcellanato, lavatrice e asciugatrice affiancate, pavimento marrone e top beige
Idee per una grande lavanderia multiuso chic con lavello sottopiano, ante in stile shaker, ante nere, pareti beige, pavimento in gres porcellanato, lavatrice e asciugatrice affiancate, pavimento marrone e top beige
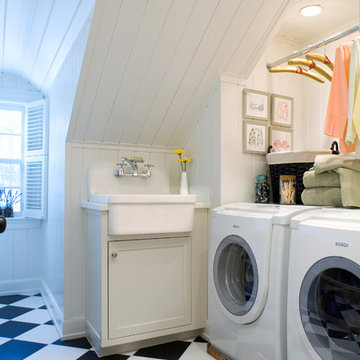
Photography by Eric Scott
Esempio di una sala lavanderia classica di medie dimensioni con lavello stile country, lavatrice e asciugatrice affiancate, ante con riquadro incassato, ante bianche e pareti bianche
Esempio di una sala lavanderia classica di medie dimensioni con lavello stile country, lavatrice e asciugatrice affiancate, ante con riquadro incassato, ante bianche e pareti bianche
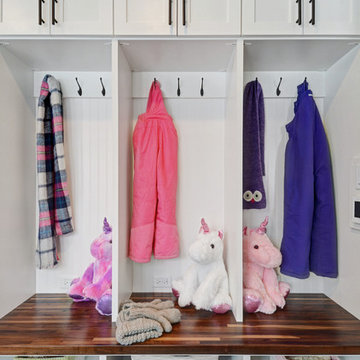
Cabinets hold all the kids' accessories while the hooks make it easy for them to hang their clothes. A bench allows seating for removing their shoes and the baskets show a touch of whimsy for the personal touch.
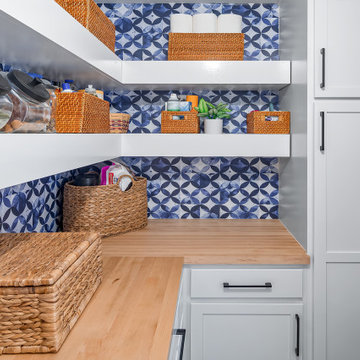
Designed by Sheryl Manning of Reico Kitchen & Bath in Charlotte, NC in collaboration with Home Care & Remodeling, this multi-room design includes a kitchen, pantry and laundry room. The kitchen and pantry feature the Merillat Masterpiece Turner door style in the finishes Onyx and Barley. The laundry room features Merillat Basics Collins in a Cotton finish with Bally Butcher Block maple tops. Reico provided the design, cabinets and butcher block for this project.
“This remodel of a 1979 home was challenging but fun! The homeowner had a very clear idea of what they wanted, and chose a modern transitional look with a Parisian influence, utilizing the Onyx finish with Brushed Gold hardware, and natural wood floating shelves, finished in a light brown Barley stain,” said Sheryl.
“We utilized every space, opening up a large closet for the oven and pantry cabinet and a small closet to form an art/display niche. The laundry room was not functional, with just a small wall for the washer-dryer. We placed wall cabinets above, pulling them forward 6" for ease of access. We added a working pantry and counter space for small appliances with butcher-block tops.”
“What a fun remodel, functional and beautiful, and a pleasure to work with a client with a good eye for design!”
“Sheryl from Reico was easy to work with and responsive as we worked through the design process!” said the client. “We were able to achieve the French modern traditional style I dreamed of while also maximizing the space. The contrast of the black cabinets, quartz countertops and gold hardware made the kitchen modern, welcoming and a true statement piece in the home! What I love the most is the dramatic waterfall island! A close second favorite is how functional the storage is.”
“Sheryl was fantastic at placing the optimal storage solutions in each area. We are thrilled with how this dream kitchen became a reality and made our house feel like a home.”
Photos courtesy of Six Cents Media LLC.

Idee per una lavanderia multiuso chic con lavello stile country, ante in stile shaker, ante verdi, top in superficie solida, paraspruzzi verde, paraspruzzi con piastrelle a mosaico, pareti grigie, pavimento in gres porcellanato, lavatrice e asciugatrice affiancate, pavimento verde e top bianco

Idee per una grande sala lavanderia tradizionale con lavello stile country, ante con riquadro incassato, ante grigie, top in quarzo composito, paraspruzzi bianco, paraspruzzi con piastrelle diamantate, pareti bianche, pavimento in gres porcellanato, lavatrice e asciugatrice affiancate, pavimento beige e top grigio
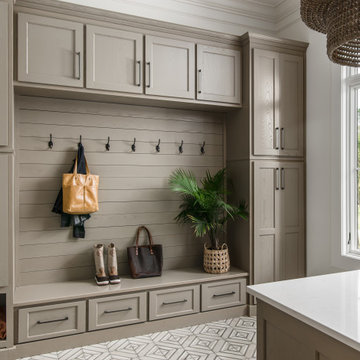
Architecture: Noble Johnson Architects
Interior Design: Rachel Hughes - Ye Peddler
Photography: Garett + Carrie Buell of Studiobuell/ studiobuell.com
Immagine di una grande sala lavanderia chic con lavello sottopiano, ante in stile shaker, ante beige, top in quarzo composito, pareti bianche, pavimento in gres porcellanato, lavatrice e asciugatrice affiancate e top bianco
Immagine di una grande sala lavanderia chic con lavello sottopiano, ante in stile shaker, ante beige, top in quarzo composito, pareti bianche, pavimento in gres porcellanato, lavatrice e asciugatrice affiancate e top bianco

This window was added to bring more sunlight and scenery from the wooded lot
Foto di una grande sala lavanderia classica con lavello stile country, ante con riquadro incassato, ante marroni, top in granito, paraspruzzi bianco, paraspruzzi con piastrelle diamantate, pavimento in terracotta, lavatrice e asciugatrice affiancate, pavimento bianco e top nero
Foto di una grande sala lavanderia classica con lavello stile country, ante con riquadro incassato, ante marroni, top in granito, paraspruzzi bianco, paraspruzzi con piastrelle diamantate, pavimento in terracotta, lavatrice e asciugatrice affiancate, pavimento bianco e top nero

Photography by Picture Perfect House
Idee per una lavanderia multiuso classica di medie dimensioni con lavello sottopiano, ante in stile shaker, ante grigie, top in quarzo composito, paraspruzzi multicolore, paraspruzzi con piastrelle di cemento, pareti grigie, pavimento in gres porcellanato, lavatrice e asciugatrice affiancate, pavimento grigio e top bianco
Idee per una lavanderia multiuso classica di medie dimensioni con lavello sottopiano, ante in stile shaker, ante grigie, top in quarzo composito, paraspruzzi multicolore, paraspruzzi con piastrelle di cemento, pareti grigie, pavimento in gres porcellanato, lavatrice e asciugatrice affiancate, pavimento grigio e top bianco

Immagine di una grande lavanderia multiuso chic con ante a persiana, ante bianche, top in quarzite, pareti bianche, pavimento in gres porcellanato, lavatrice e asciugatrice affiancate, pavimento nero, top bianco e lavello sottopiano

Summary of Scope: gut renovation/reconfiguration of kitchen, coffee bar, mudroom, powder room, 2 kids baths, guest bath, master bath and dressing room, kids study and playroom, study/office, laundry room, restoration of windows, adding wallpapers and window treatments
Background/description: The house was built in 1908, my clients are only the 3rd owners of the house. The prior owner lived there from 1940s until she died at age of 98! The old home had loads of character and charm but was in pretty bad condition and desperately needed updates. The clients purchased the home a few years ago and did some work before they moved in (roof, HVAC, electrical) but decided to live in the house for a 6 months or so before embarking on the next renovation phase. I had worked with the clients previously on the wife's office space and a few projects in a previous home including the nursery design for their first child so they reached out when they were ready to start thinking about the interior renovations. The goal was to respect and enhance the historic architecture of the home but make the spaces more functional for this couple with two small kids. Clients were open to color and some more bold/unexpected design choices. The design style is updated traditional with some eclectic elements. An early design decision was to incorporate a dark colored french range which would be the focal point of the kitchen and to do dark high gloss lacquered cabinets in the adjacent coffee bar, and we ultimately went with dark green.

Immagine di una grande sala lavanderia tradizionale con lavello da incasso, ante in stile shaker, ante grigie, top in legno, pareti beige, pavimento in laminato, lavatrice e asciugatrice affiancate, pavimento grigio e top marrone

Ispirazione per una lavanderia multiuso tradizionale con ante con riquadro incassato, ante bianche, top in legno, pareti grigie, lavatrice e asciugatrice affiancate e pavimento nero

Construction by J.T. Delaney Construction, LLC | Photography by Jared Kuzia
Immagine di una lavanderia classica con lavello stile country, ante con riquadro incassato, ante turchesi, pareti beige, lavatrice e asciugatrice affiancate, pavimento grigio e top bianco
Immagine di una lavanderia classica con lavello stile country, ante con riquadro incassato, ante turchesi, pareti beige, lavatrice e asciugatrice affiancate, pavimento grigio e top bianco

Laundry room with side by side washer dryer.
Ispirazione per un piccolo ripostiglio-lavanderia chic con top in quarzo composito, pareti beige, pavimento in legno massello medio, lavatrice e asciugatrice affiancate, pavimento marrone e top multicolore
Ispirazione per un piccolo ripostiglio-lavanderia chic con top in quarzo composito, pareti beige, pavimento in legno massello medio, lavatrice e asciugatrice affiancate, pavimento marrone e top multicolore
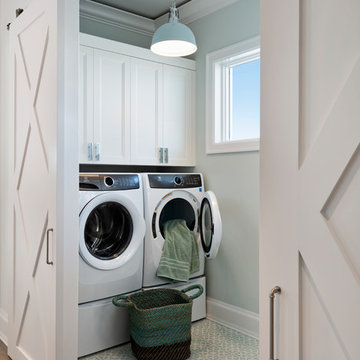
Esempio di una sala lavanderia classica con ante con riquadro incassato, ante bianche, pareti grigie, lavatrice e asciugatrice affiancate e pavimento blu

This laundry room features custom built-in storage with white shaker cabinets, black cabinet knobs, Quartz countertop, and a beautiful blue tile floor. You can gain easy access to the screened porch through the black dutch door,

Tired of doing laundry in an unfinished rugged basement? The owners of this 1922 Seward Minneapolis home were as well! They contacted Castle to help them with their basement planning and build for a finished laundry space and new bathroom with shower.
Changes were first made to improve the health of the home. Asbestos tile flooring/glue was abated and the following items were added: a sump pump and drain tile, spray foam insulation, a glass block window, and a Panasonic bathroom fan.
After the designer and client walked through ideas to improve flow of the space, we decided to eliminate the existing 1/2 bath in the family room and build the new 3/4 bathroom within the existing laundry room. This allowed the family room to be enlarged.
Plumbing fixtures in the bathroom include a Kohler, Memoirs® Stately 24″ pedestal bathroom sink, Kohler, Archer® sink faucet and showerhead in polished chrome, and a Kohler, Highline® Comfort Height® toilet with Class Five® flush technology.
American Olean 1″ hex tile was installed in the shower’s floor, and subway tile on shower walls all the way up to the ceiling. A custom frameless glass shower enclosure finishes the sleek, open design.
Highly wear-resistant Adura luxury vinyl tile flooring runs throughout the entire bathroom and laundry room areas.
The full laundry room was finished to include new walls and ceilings. Beautiful shaker-style cabinetry with beadboard panels in white linen was chosen, along with glossy white cultured marble countertops from Central Marble, a Blanco, Precis 27″ single bowl granite composite sink in cafe brown, and a Kohler, Bellera® sink faucet.
We also decided to save and restore some original pieces in the home, like their existing 5-panel doors; one of which was repurposed into a pocket door for the new bathroom.
The homeowners completed the basement finish with new carpeting in the family room. The whole basement feels fresh, new, and has a great flow. They will enjoy their healthy, happy home for years to come.
Designed by: Emily Blonigen
See full details, including before photos at https://www.castlebri.com/basements/project-3378-1/
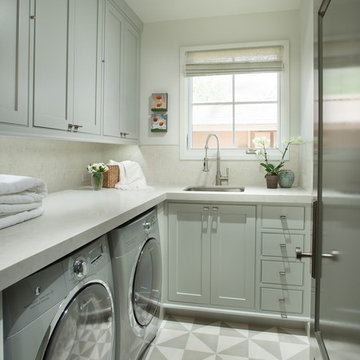
Immagine di una sala lavanderia tradizionale con lavello a vasca singola, ante in stile shaker, ante grigie, pareti bianche, lavatrice e asciugatrice affiancate, pavimento multicolore e top bianco
11.637 Foto di lavanderie classiche con lavatrice e asciugatrice affiancate
6
