34 Foto di lavanderie tropicali con lavatrice e asciugatrice affiancate
Filtra anche per:
Budget
Ordina per:Popolari oggi
1 - 20 di 34 foto
1 di 3

Foto di una grande lavanderia multiuso tropicale con pareti gialle, pavimento beige, lavello sottopiano, ante in stile shaker, ante bianche, pavimento in travertino, lavatrice e asciugatrice affiancate e top bianco

Designer: Sherri DuPont Photographer: Lori Hamilton
Ispirazione per una lavanderia multiuso tropicale di medie dimensioni con lavello stile country, ante con bugna sagomata, ante bianche, top in quarzite, pareti bianche, pavimento in legno massello medio, lavatrice e asciugatrice affiancate, pavimento marrone e top bianco
Ispirazione per una lavanderia multiuso tropicale di medie dimensioni con lavello stile country, ante con bugna sagomata, ante bianche, top in quarzite, pareti bianche, pavimento in legno massello medio, lavatrice e asciugatrice affiancate, pavimento marrone e top bianco

Idee per un'ampia lavanderia multiuso tropicale con lavello sottopiano, ante con riquadro incassato, ante marroni, top in marmo, pareti bianche, pavimento in pietra calcarea, lavatrice e asciugatrice affiancate, pavimento beige, top bianco e pareti in perlinato
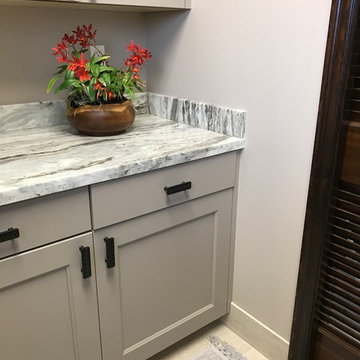
Laundry Room counter and cabinet detail.
Ispirazione per una sala lavanderia tropicale di medie dimensioni con lavello sottopiano, ante con riquadro incassato, ante grigie, top in granito, pareti grigie, pavimento con piastrelle in ceramica, lavatrice e asciugatrice affiancate, pavimento beige e top grigio
Ispirazione per una sala lavanderia tropicale di medie dimensioni con lavello sottopiano, ante con riquadro incassato, ante grigie, top in granito, pareti grigie, pavimento con piastrelle in ceramica, lavatrice e asciugatrice affiancate, pavimento beige e top grigio
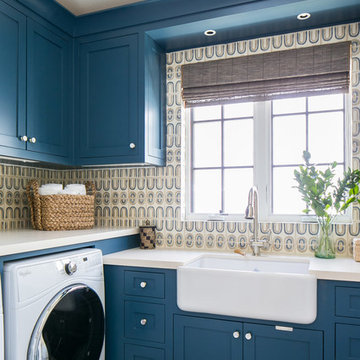
Interior Design: Blackband Design
Build: Patterson Custom Homes
Architecture: Andrade Architects
Photography: Ryan Garvin
Idee per una grande sala lavanderia tropicale con lavello stile country, ante in stile shaker, ante blu, pareti multicolore, lavatrice e asciugatrice affiancate, pavimento grigio e top beige
Idee per una grande sala lavanderia tropicale con lavello stile country, ante in stile shaker, ante blu, pareti multicolore, lavatrice e asciugatrice affiancate, pavimento grigio e top beige
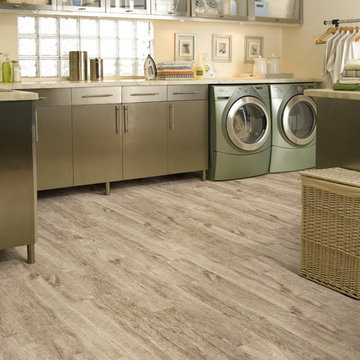
Invincible H2O vinyl #171 Sunwashed
Immagine di un'ampia sala lavanderia tropicale con ante lisce, ante in acciaio inossidabile, pavimento in vinile, lavatrice e asciugatrice affiancate e pareti beige
Immagine di un'ampia sala lavanderia tropicale con ante lisce, ante in acciaio inossidabile, pavimento in vinile, lavatrice e asciugatrice affiancate e pareti beige
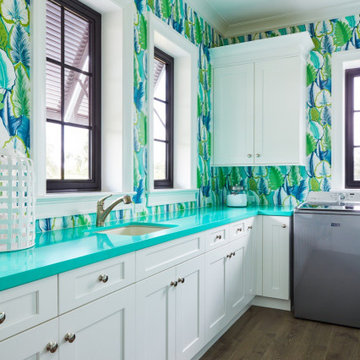
Immagine di una lavanderia tropicale con lavello sottopiano, lavatrice e asciugatrice affiancate, pavimento marrone, top verde e carta da parati
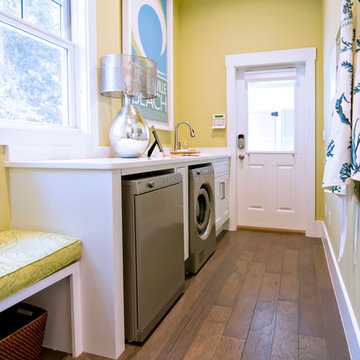
HGTV Smart Home 2013 by Glenn Layton Homes, Jacksonville Beach, Florida.
Idee per una grande sala lavanderia tropicale con ante con riquadro incassato, ante bianche, pareti gialle, parquet scuro e lavatrice e asciugatrice affiancate
Idee per una grande sala lavanderia tropicale con ante con riquadro incassato, ante bianche, pareti gialle, parquet scuro e lavatrice e asciugatrice affiancate
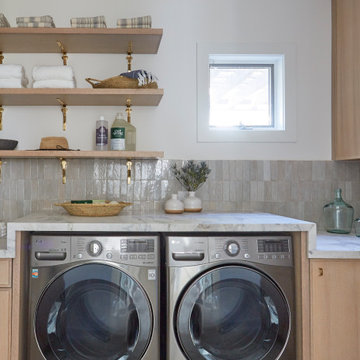
Coconut Grove is Southwest of Miami beach near coral gables and south of downtown. It’s a very lush and charming neighborhood. It’s one of the oldest neighborhoods and is protected historically. It hugs the shoreline of Biscayne Bay. The 10,000sft project was originally built
17 years ago and was purchased as a vacation home. Prior to the renovation the owners could not get past all the brown. He sails and they have a big extended family with 6 kids in between them. The clients wanted a comfortable and causal vibe where nothing is too precious. They wanted to be able to sit on anything in a bathing suit. KitchenLab interiors used lots of linen and indoor/outdoor fabrics to ensure durability. Much of the house is outside with a covered logia.
The design doctor ordered the 1st prescription for the house- retooling but not gutting. The clients wanted to be living and functioning in the home by November 1st with permits the construction began in August. The KitchenLab Interiors (KLI) team began design in May so it was a tight timeline! KLI phased the project and did a partial renovation on all guest baths. They waited to do the master bath until May. The home includes 7 bathrooms + the master. All existing plumbing fixtures were Waterworks so KLI kept those along with some tile but brought in Tabarka tile. The designers wanted to bring in vintage hacienda Spanish with a small European influence- the opposite of Miami modern. One of the ways they were able to accomplish this was with terracotta flooring that has patina. KLI set out to create a boutique hotel where each bath is similar but different. Every detail was designed with the guest in mind- they even designed a place for suitcases.
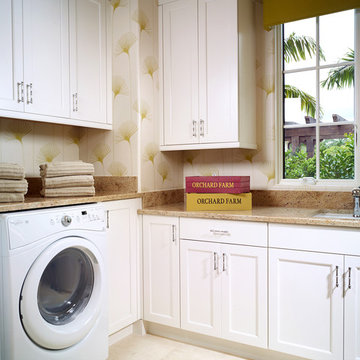
The Annalisa is a 4 bedroom, 4.5 bathroom maintenance-free Estate home in the neighborhood of Cortile. With its outdoor living areas and other spaces the Annalisa features more than 7,800 square feet of total living space, including a great room with a butler’s pantry, 2-car garage in addition to a detached 2-car garage. This is a fully furnished model home with pool, site premium, and many other upgrades. Interior design selections and decorating services are provided by Romanza Interior Design.
Image ©Advanced Photography Specialists
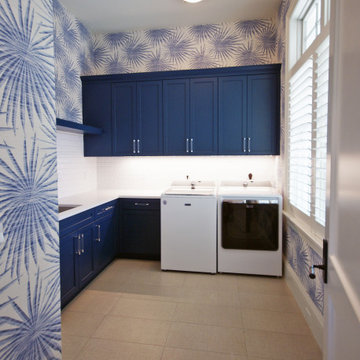
Idee per una grande lavanderia multiuso tropicale con lavello sottopiano, ante con riquadro incassato, ante blu, top in quarzite, pareti multicolore, pavimento con piastrelle in ceramica, lavatrice e asciugatrice affiancate, pavimento grigio e top bianco
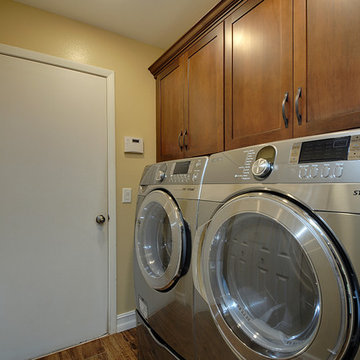
Rickie Agapito
Foto di una lavanderia tropicale di medie dimensioni con lavello sottopiano, ante in stile shaker, ante in legno scuro, top in laminato, pareti beige, pavimento in gres porcellanato e lavatrice e asciugatrice affiancate
Foto di una lavanderia tropicale di medie dimensioni con lavello sottopiano, ante in stile shaker, ante in legno scuro, top in laminato, pareti beige, pavimento in gres porcellanato e lavatrice e asciugatrice affiancate
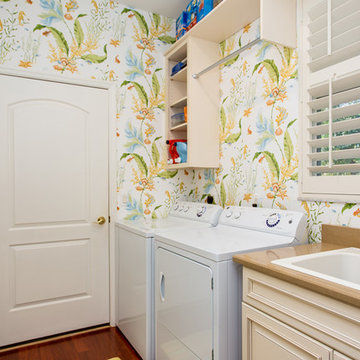
Idee per una sala lavanderia tropicale di medie dimensioni con lavello da incasso, pareti multicolore, pavimento in legno massello medio e lavatrice e asciugatrice affiancate
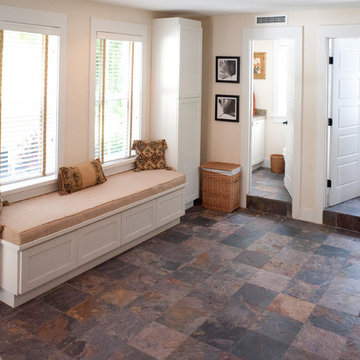
Mud room and laundry.
1916 Grove House renovation and addition. 2 story Main House with attached kitchen and converted garage with nanny flat and mud room. connection to Guest Cottage.
Limestone column walkway with Cedar trellis.
Robert Klemm
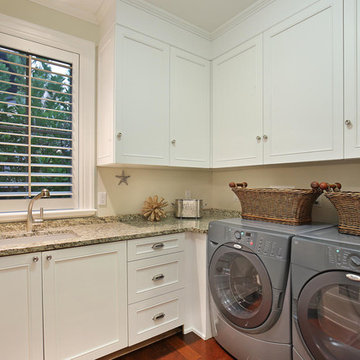
A custom designed and constructed 3,800 sf AC home designed to maximize outdoor livability, with architectural cues from the British west indies style architecture.
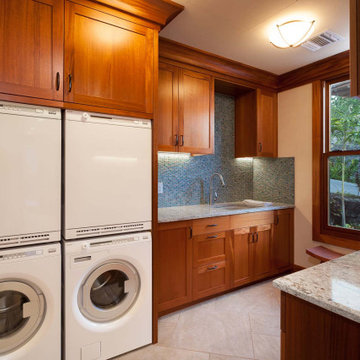
Chris and Marna believe in Ohana Mau Loa which means “family forever.” As return clients, they knew LiLu could help them build a vacation home in Hawaii that would provide a desirable and comfortable gathering place for four adult children and their spouses and 11 grandchildren. A central common space at the heart of the home with separate living quarters surrounding it helps to accommodate everyone with both shared and personal living spaces. Each has its own personality that showcases playful references to Big Island life. And yet the overall design concept weaves together a love of world travel with traditional tastes. Built with mahogany wood that is a staple of island construction, treasured heirlooms and other personal keepsakes are the perfect complement to make this dream home feel welcoming and familiar. Fabrics, finishes and furnishings were selected with the sea in mind and to accommodate wet swim suits, bare feet, and sandy shoes.
-----
Project designed by Minneapolis interior design studio LiLu Interiors. They serve the Minneapolis-St. Paul area including Wayzata, Edina, and Rochester, and they travel to the far-flung destinations that their upscale clientele own second homes in.
----
For more about LiLu Interiors, click here: https://www.liluinteriors.com/
---
To learn more about this project, click here:
https://www.liluinteriors.com/blog/portfolio-items/ohana-mau-loa/
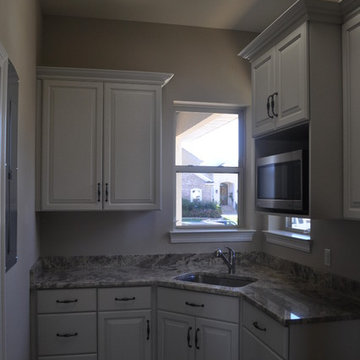
Utility Room off of Kitchen with corner sink and windows.
Esempio di una lavanderia tropicale di medie dimensioni con lavello sottopiano, ante con bugna sagomata, ante bianche, top in granito, pareti beige, pavimento in gres porcellanato e lavatrice e asciugatrice affiancate
Esempio di una lavanderia tropicale di medie dimensioni con lavello sottopiano, ante con bugna sagomata, ante bianche, top in granito, pareti beige, pavimento in gres porcellanato e lavatrice e asciugatrice affiancate
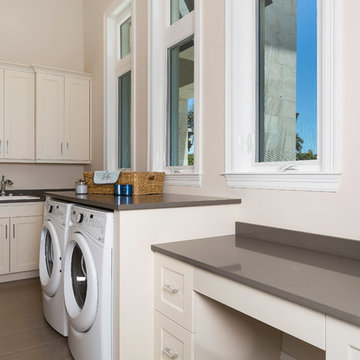
Loads of cabinets, spacious countertops and a built-in desk make this a multi-use laundry room with plenty of natural lighting.
Esempio di una lavanderia multiuso tropicale di medie dimensioni con ante con riquadro incassato, ante bianche, top in quarzo composito, lavatrice e asciugatrice affiancate, lavello da incasso, pareti bianche e pavimento in gres porcellanato
Esempio di una lavanderia multiuso tropicale di medie dimensioni con ante con riquadro incassato, ante bianche, top in quarzo composito, lavatrice e asciugatrice affiancate, lavello da incasso, pareti bianche e pavimento in gres porcellanato
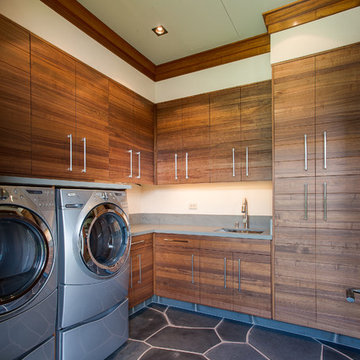
Supa Chowchong
Ispirazione per una lavanderia tropicale con ante lisce, ante in legno scuro, lavatrice e asciugatrice affiancate e pavimento grigio
Ispirazione per una lavanderia tropicale con ante lisce, ante in legno scuro, lavatrice e asciugatrice affiancate e pavimento grigio
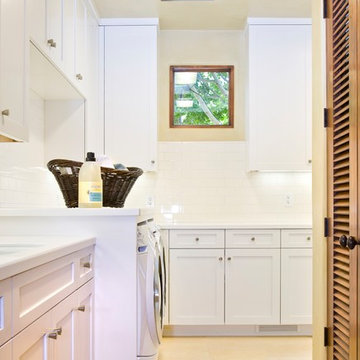
Foto di una grande sala lavanderia tropicale con lavello sottopiano, ante in stile shaker, ante bianche, pareti beige, pavimento in travertino, lavatrice e asciugatrice affiancate, pavimento marrone e top bianco
34 Foto di lavanderie tropicali con lavatrice e asciugatrice affiancate
1