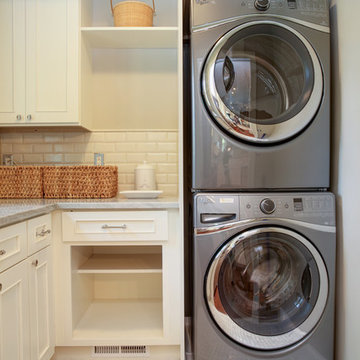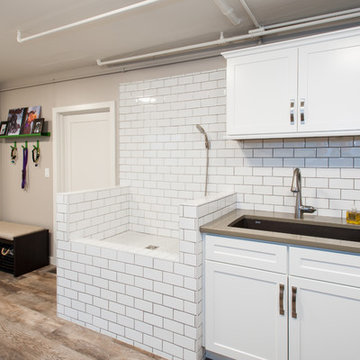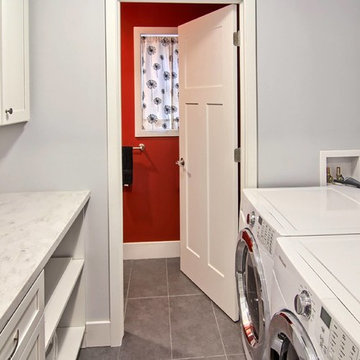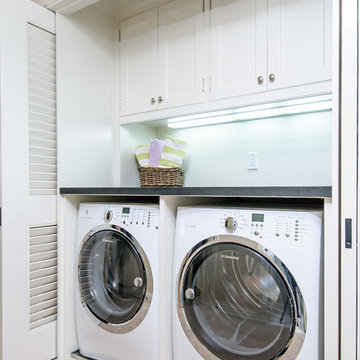8.342 Foto di lavanderie classiche con ante bianche
Filtra anche per:
Budget
Ordina per:Popolari oggi
61 - 80 di 8.342 foto
1 di 3

BCNK Photography
Idee per una piccola lavanderia multiuso tradizionale con lavello da incasso, ante con bugna sagomata, ante bianche, top in laminato, pareti beige, pavimento con piastrelle in ceramica, lavatrice e asciugatrice affiancate e pavimento beige
Idee per una piccola lavanderia multiuso tradizionale con lavello da incasso, ante con bugna sagomata, ante bianche, top in laminato, pareti beige, pavimento con piastrelle in ceramica, lavatrice e asciugatrice affiancate e pavimento beige

Christopher Stark
Ispirazione per una lavanderia multiuso tradizionale con ante a filo, ante bianche, pareti multicolore, lavatrice e asciugatrice affiancate e pavimento multicolore
Ispirazione per una lavanderia multiuso tradizionale con ante a filo, ante bianche, pareti multicolore, lavatrice e asciugatrice affiancate e pavimento multicolore

Harry Taylor
Foto di un piccolo ripostiglio-lavanderia chic con ante in stile shaker, ante bianche, top in legno, pareti bianche, moquette e lavatrice e asciugatrice affiancate
Foto di un piccolo ripostiglio-lavanderia chic con ante in stile shaker, ante bianche, top in legno, pareti bianche, moquette e lavatrice e asciugatrice affiancate

Foto di una sala lavanderia tradizionale di medie dimensioni con lavello stile country, ante in stile shaker, ante bianche, top in zinco, pareti bianche, pavimento in cemento e lavatrice e asciugatrice affiancate

Idee per una lavanderia multiuso classica di medie dimensioni con lavatoio, ante in stile shaker, ante bianche, top in superficie solida, pareti grigie, pavimento in pietra calcarea e lavatrice e asciugatrice affiancate

Located in the heart of a 1920’s urban neighborhood, this classically designed home went through a dramatic transformation. Several updates over the years had rendered the space dated and feeling disjointed. The main level received cosmetic updates to the kitchen, dining, formal living and family room to bring the decor out of the 90’s and into the 21st century. Space from a coat closet and laundry room was reallocated to the transformation of a storage closet into a stylish powder room. Upstairs, custom cabinetry, built-ins, along with fixture and material updates revamped the look and feel of the bedrooms and bathrooms. But the most striking alterations occurred on the home’s exterior, with the addition of a 24′ x 52′ pool complete with built-in tanning shelf, programmable LED lights and bubblers as well as an elevated spa with waterfall feature. A custom pool house was added to compliment the original architecture of the main home while adding a kitchenette, changing facilities and storage space to enhance the functionality of the pool area. The landscaping received a complete overhaul and Oaks Rialto pavers were added surrounding the pool, along with a lounge space shaded by a custom-built pergola. These renovations and additions converted this residence from well-worn to a stunning, urban oasis.

Photography: Ben Gebo
Foto di una lavanderia multiuso chic di medie dimensioni con ante con riquadro incassato, ante bianche, top in legno, pareti bianche, parquet chiaro, lavatrice e asciugatrice affiancate e pavimento beige
Foto di una lavanderia multiuso chic di medie dimensioni con ante con riquadro incassato, ante bianche, top in legno, pareti bianche, parquet chiaro, lavatrice e asciugatrice affiancate e pavimento beige

Foto di una grande lavanderia multiuso classica con ante in stile shaker, ante bianche, top in legno, pareti beige, pavimento con piastrelle in ceramica, lavatrice e asciugatrice affiancate e top marrone

Dennis Mayer Photography
Foto di una grande lavanderia multiuso classica con ante in stile shaker, ante bianche, pareti grigie, parquet scuro e lavatrice e asciugatrice a colonna
Foto di una grande lavanderia multiuso classica con ante in stile shaker, ante bianche, pareti grigie, parquet scuro e lavatrice e asciugatrice a colonna

Foto di una piccola sala lavanderia chic con ante bianche, top in marmo e lavatrice e asciugatrice a colonna

Esempio di una sala lavanderia classica di medie dimensioni con ante con riquadro incassato, ante bianche, top in legno, pareti bianche, pavimento in gres porcellanato, lavatrice e asciugatrice a colonna, pavimento bianco e top marrone

Lead Designer: Vawn Greany - Collaborative Interiors / Co-Designer: Trisha Gaffney Interiors / Cabinets: Dura Supreme provided by Collaborative Interiors / Contractor: Homeworks by Kelly / Photography: DC Photography

Photography by Rosemary Tufankjian (www.rosemarytufankjian.com)
Esempio di una piccola lavanderia multiuso chic con nessun'anta, ante bianche, top in legno, pareti bianche, pavimento in mattoni e lavatrice e asciugatrice affiancate
Esempio di una piccola lavanderia multiuso chic con nessun'anta, ante bianche, top in legno, pareti bianche, pavimento in mattoni e lavatrice e asciugatrice affiancate

Using additional space created from the demolition of an old fireplace- the laundry and powder room were reworked to create a clean up to date space.
Immagine di una lavanderia multiuso chic di medie dimensioni con ante bianche, top in quarzo composito, pareti grigie, pavimento con piastrelle in ceramica, lavatrice e asciugatrice affiancate, ante in stile shaker e pavimento grigio
Immagine di una lavanderia multiuso chic di medie dimensioni con ante bianche, top in quarzo composito, pareti grigie, pavimento con piastrelle in ceramica, lavatrice e asciugatrice affiancate, ante in stile shaker e pavimento grigio

Christopher Davison, AIA
Ispirazione per una lavanderia multiuso tradizionale di medie dimensioni con ante con bugna sagomata, ante bianche, top in granito, pareti beige, pavimento in gres porcellanato e lavatrice e asciugatrice affiancate
Ispirazione per una lavanderia multiuso tradizionale di medie dimensioni con ante con bugna sagomata, ante bianche, top in granito, pareti beige, pavimento in gres porcellanato e lavatrice e asciugatrice affiancate

Idee per un ripostiglio-lavanderia classico con ante lisce, ante bianche, top in marmo, lavatrice e asciugatrice affiancate e pareti bianche

Unlimited Style Photography
Esempio di un piccolo ripostiglio-lavanderia classico con ante con bugna sagomata, ante bianche, top in quarzo composito, pareti bianche, pavimento in gres porcellanato e lavatrice e asciugatrice affiancate
Esempio di un piccolo ripostiglio-lavanderia classico con ante con bugna sagomata, ante bianche, top in quarzo composito, pareti bianche, pavimento in gres porcellanato e lavatrice e asciugatrice affiancate

Within the master bedroom was a small entry hallway and extra closet. A perfect spot to carve out a small laundry room. Full sized stacked washer and dryer fit perfectly with left over space for adjustable shelves to hold supplies. New louvered doors offer ventilation and work nicely with the home’s plantation shutters throughout. Photography by Erika Bierman

This stylish mud bench is set in a laundry room. It features and solid stained wood bench top, full depth drawers, upper open cubbies as well as enclosed shelving and oversized cove crown molding. Finished in decorator white and charcoal grey stain.

AV Architects + Builders
Location: Falls Church, VA, USA
Our clients were a newly-wed couple looking to start a new life together. With a love for the outdoors and theirs dogs and cats, we wanted to create a design that wouldn’t make them sacrifice any of their hobbies or interests. We designed a floor plan to allow for comfortability relaxation, any day of the year. We added a mudroom complete with a dog bath at the entrance of the home to help take care of their pets and track all the mess from outside. We added multiple access points to outdoor covered porches and decks so they can always enjoy the outdoors, not matter the time of year. The second floor comes complete with the master suite, two bedrooms for the kids with a shared bath, and a guest room for when they have family over. The lower level offers all the entertainment whether it’s a large family room for movie nights or an exercise room. Additionally, the home has 4 garages for cars – 3 are attached to the home and one is detached and serves as a workshop for him.
The look and feel of the home is informal, casual and earthy as the clients wanted to feel relaxed at home. The materials used are stone, wood, iron and glass and the home has ample natural light. Clean lines, natural materials and simple details for relaxed casual living.
Stacy Zarin Photography
8.342 Foto di lavanderie classiche con ante bianche
4