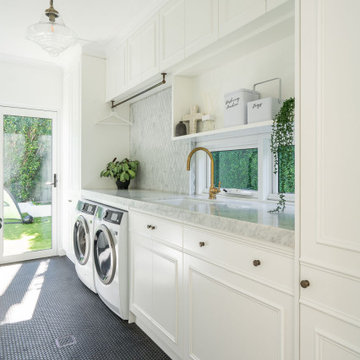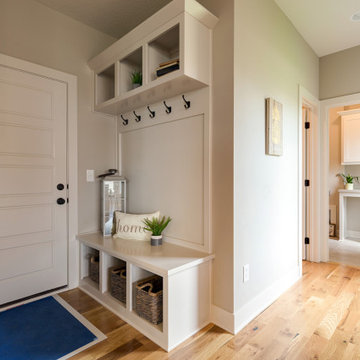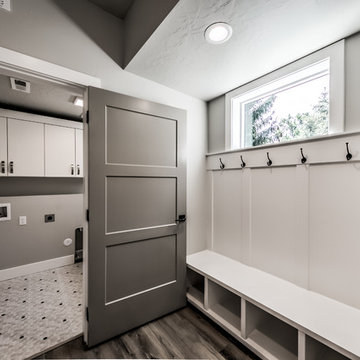8.342 Foto di lavanderie classiche con ante bianche
Filtra anche per:
Budget
Ordina per:Popolari oggi
21 - 40 di 8.342 foto
1 di 3

Chris Little Photography
Foto di una lavanderia chic con ante bianche, top bianco e lavello da incasso
Foto di una lavanderia chic con ante bianche, top bianco e lavello da incasso

This quaint yet refreshing laundry room displays stunning white Kemper cabinets which naturally lighten up this space. Light blue walls encourage a coastal-like ambience throughout this home remodel.

We were excited to work with this client for a third time! This time they asked Thompson Remodeling to revamp the main level of their home to better support their lifestyle. The existing closed floor plan had all four of the main living spaces as individual rooms. We listened to their needs and created a design that included removing some walls and switching up the location of a few rooms for better flow.
The new and improved floor plan features an open kitchen (previously the enclosed den) and living room area with fully remodeled kitchen. We removed the walls in the dining room to create a larger dining room and den area and reconfigured the old kitchen space into a first floor laundry room/powder room combo. Lastly, we created a rear mudroom at the back entry to the home.

Esempio di una grande lavanderia multiuso classica con lavello stile country, ante con riquadro incassato, ante bianche, top in marmo, paraspruzzi grigio, paraspruzzi in marmo, pareti bianche, pavimento con piastrelle in ceramica, lavatrice e asciugatrice a colonna, pavimento nero, top bianco e pareti in perlinato

This laundry room in Scotch Plains, NJ, is just outside the master suite. Barn doors provide visual and sound screening. Galaxy Building, In House Photography.

Converting the old family room to something practical required a lot of attention to the need of storage space and creation on nooks and functioning built-in cabinets.
Everything was custom made to fit the clients need.
A hidden slide in full height cabinet was design and built to house the stackable washer and dryer.
The most enjoyable part was recreating the new red oak floor with grooves and pegs that will match the existing 60 years old flooring in the main house.

Foto di una piccola sala lavanderia chic con lavello sottopiano, ante in stile shaker, ante bianche, pareti bianche, pavimento con piastrelle in ceramica, pavimento arancione, top bianco e lavatrice e asciugatrice affiancate

Esempio di una lavanderia tradizionale con lavello sottopiano, ante con riquadro incassato, ante bianche, pareti bianche, lavatrice e asciugatrice affiancate, pavimento nero e top grigio

Immagine di una lavanderia classica con lavatoio, ante lisce, ante bianche, top in legno, pareti bianche, pavimento multicolore e top marrone

Elegant, yet functional laundry room off the kitchen. Hidden away behind sliding doors, this laundry space opens to double as a butler's pantry during preparations and service for entertaining guests.

Ispirazione per una lavanderia multiuso chic di medie dimensioni con ante in stile shaker, ante bianche, top in laminato, pareti grigie, pavimento con piastrelle in ceramica, lavatrice e asciugatrice affiancate, pavimento grigio e top grigio

Our clients purchased this 1950 ranch style cottage knowing it needed to be updated. They fell in love with the location, being within walking distance to White Rock Lake. They wanted to redesign the layout of the house to improve the flow and function of the spaces while maintaining a cozy feel. They wanted to explore the idea of opening up the kitchen and possibly even relocating it. A laundry room and mudroom space needed to be added to that space, as well. Both bathrooms needed a complete update and they wanted to enlarge the master bath if possible, to have a double vanity and more efficient storage. With two small boys and one on the way, they ideally wanted to add a 3rd bedroom to the house within the existing footprint but were open to possibly designing an addition, if that wasn’t possible.
In the end, we gave them everything they wanted, without having to put an addition on to the home. They absolutely love the openness of their new kitchen and living spaces and we even added a small bar! They have their much-needed laundry room and mudroom off the back patio, so their “drop zone” is out of the way. We were able to add storage and double vanity to the master bathroom by enclosing what used to be a coat closet near the entryway and using that sq. ft. in the bathroom. The functionality of this house has completely changed and has definitely changed the lives of our clients for the better!

This long narrow laundry room was transformed into amazing storage for a family with 3 baseball playing boys. Lots of storage for sports equipment and shoes and a beautiful dedicated laundry area.

Idee per una sala lavanderia chic con lavello sottopiano, ante con riquadro incassato, ante bianche, pareti grigie, lavatrice e asciugatrice affiancate e pavimento grigio

Idee per una piccola lavanderia classica con ante con riquadro incassato, ante bianche, pareti beige, pavimento in gres porcellanato, lavatrice e asciugatrice affiancate, pavimento marrone e top beige

This light filled laundry room is as functional as it is beautiful. It features a vented clothes drying cabinet, complete with a hanging rod for air drying clothes and pullout mesh racks for drying t-shirts or delicates. The handy dog shower makes it easier to keep Fido clean and the full height wall tile makes cleaning a breeze. Open shelves above the dog shower provide a handy spot for rolled up towels, dog shampoo and dog treats. A laundry soaking sink, a custom pullout cabinet for hanging mops, brooms and other cleaning supplies, and ample cabinet storage make this a dream laundry room. Design accents include a fun octagon wall tile and a whimsical gold basket light fixture.

Immagine di una lavanderia multiuso chic di medie dimensioni con lavatoio, ante in stile shaker, ante bianche, top in quarzite, pareti bianche, pavimento con piastrelle in ceramica, lavatrice e asciugatrice affiancate, pavimento nero e top bianco

Esempio di una piccola sala lavanderia tradizionale con ante lisce, ante bianche, top in laminato, pareti grigie, pavimento in laminato, lavatrice e asciugatrice affiancate, pavimento marrone e top bianco

Immagine di una lavanderia multiuso classica di medie dimensioni con nessun'anta, ante bianche, top in legno, pareti blu, pavimento in gres porcellanato, lavatrice e asciugatrice affiancate, pavimento grigio e top marrone

Immagine di una sala lavanderia classica di medie dimensioni con ante lisce, ante bianche, pareti grigie, parquet scuro, pavimento marrone e top grigio
8.342 Foto di lavanderie classiche con ante bianche
2