131 Foto di lavanderie blu con ante lisce
Filtra anche per:
Budget
Ordina per:Popolari oggi
101 - 120 di 131 foto
1 di 3
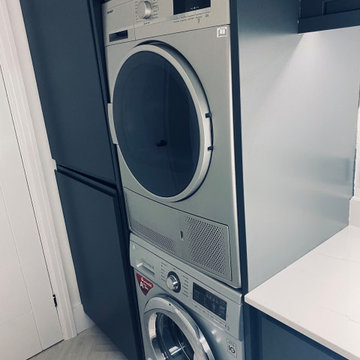
These fantastic stacking washing and drying machines show off the compact design of the utility room perfectly.
Esempio di una piccola lavanderia multiuso stile marino con lavello sottopiano, ante lisce, ante blu, top in quarzite, paraspruzzi bianco, paraspruzzi in quarzo composito, pareti bianche, pavimento in laminato, lavatrice e asciugatrice a colonna, pavimento nero e top bianco
Esempio di una piccola lavanderia multiuso stile marino con lavello sottopiano, ante lisce, ante blu, top in quarzite, paraspruzzi bianco, paraspruzzi in quarzo composito, pareti bianche, pavimento in laminato, lavatrice e asciugatrice a colonna, pavimento nero e top bianco
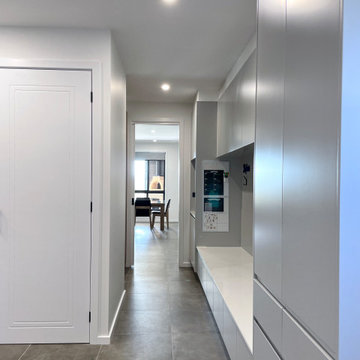
MODERN CHARM
Custom designed and manufactured laundry & mudroom with the following features:
Grey matt polyurethane finish
Shadowline profile (no handles)
20mm thick stone benchtop (Ceasarstone 'Snow)
White vertical kit Kat tiled splashback
Feature 55mm thick lamiwood floating shelf
Matt black handing rod
2 x In built laundry hampers
1 x Fold out ironing board
Laundry chute
2 x Pull out solid bases under washer / dryer stack to hold washing basket
Tall roll out drawers for larger cleaning product bottles Feature vertical slat panelling
6 x Roll-out shoe drawers
6 x Matt black coat hooks
Blum hardware
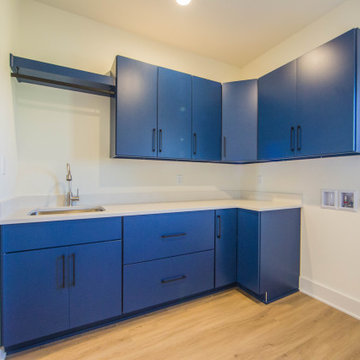
Cobalt blue cabinets make a statement in the laundry room.
Ispirazione per una grande sala lavanderia contemporanea con lavello da incasso, ante lisce, ante blu, pareti bianche, pavimento in legno massello medio, lavatrice e asciugatrice affiancate, pavimento marrone e top bianco
Ispirazione per una grande sala lavanderia contemporanea con lavello da incasso, ante lisce, ante blu, pareti bianche, pavimento in legno massello medio, lavatrice e asciugatrice affiancate, pavimento marrone e top bianco
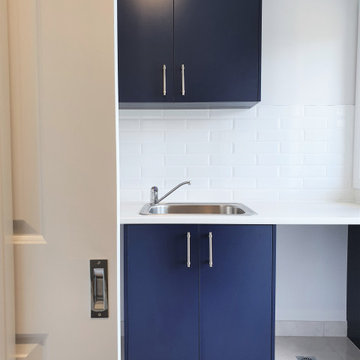
A contemporary home in regional Victoria with a classic combination of finishes
Idee per una sala lavanderia contemporanea di medie dimensioni con lavello da incasso, ante lisce, ante blu, top in laminato, paraspruzzi bianco, paraspruzzi con piastrelle diamantate, pareti bianche, pavimento con piastrelle in ceramica, lavatrice e asciugatrice a colonna, pavimento bianco e top bianco
Idee per una sala lavanderia contemporanea di medie dimensioni con lavello da incasso, ante lisce, ante blu, top in laminato, paraspruzzi bianco, paraspruzzi con piastrelle diamantate, pareti bianche, pavimento con piastrelle in ceramica, lavatrice e asciugatrice a colonna, pavimento bianco e top bianco
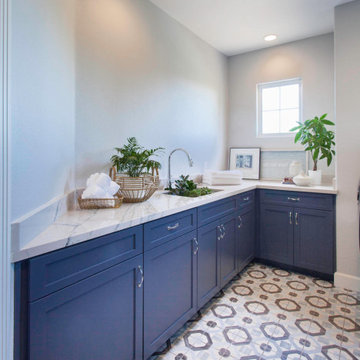
When all but the master suite was redesigned in a newly-purchased home, an opportunity arose for transformation.
Lack of storage, low-height counters and an unnecessary closet space were all undesirable.
Closing off the adjacent closet allowed for wider and taller vanities and a make-up station in the bathroom. Eliminating the tub, a shower sizable to wash large dogs is nestled by the windows offering ample light. The water-closet sits where the previous shower was, paired with French doors creating an airy feel while maintaining privacy.
In the old closet, the previous opening to the master bath is closed off with new access from the hallway allowing for a new laundry space. The cabinetry layout ensures maximum storage. Utilizing the longest wall for equipment offered full surface space with short hanging above and a tower functions as designated tall hanging with the dog’s water bowl built-in below.
A palette of warm silvers and blues compliment the bold patterns found in each of the spaces.
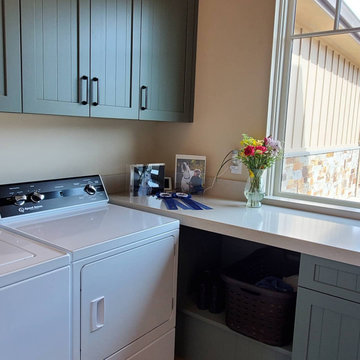
A Laundry with a view and an organized tall storage cabinet for cleaning supplies and equipment
Foto di una lavanderia multiuso country di medie dimensioni con ante lisce, ante verdi, top in quarzo composito, paraspruzzi bianco, paraspruzzi in quarzo composito, pareti beige, pavimento in laminato, lavatrice e asciugatrice affiancate, pavimento marrone, top bianco e soffitto ribassato
Foto di una lavanderia multiuso country di medie dimensioni con ante lisce, ante verdi, top in quarzo composito, paraspruzzi bianco, paraspruzzi in quarzo composito, pareti beige, pavimento in laminato, lavatrice e asciugatrice affiancate, pavimento marrone, top bianco e soffitto ribassato
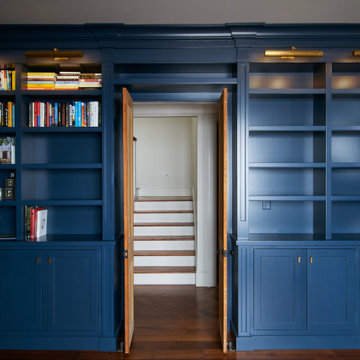
This magnificent new home build has too many amenities to name. Laundry room with side by side appliances.
Esempio di una lavanderia multiuso minimalista con ante lisce, ante blu, top in quarzo composito, paraspruzzi bianco, paraspruzzi in quarzo composito, pareti blu, parquet scuro, pavimento marrone, top bianco e boiserie
Esempio di una lavanderia multiuso minimalista con ante lisce, ante blu, top in quarzo composito, paraspruzzi bianco, paraspruzzi in quarzo composito, pareti blu, parquet scuro, pavimento marrone, top bianco e boiserie
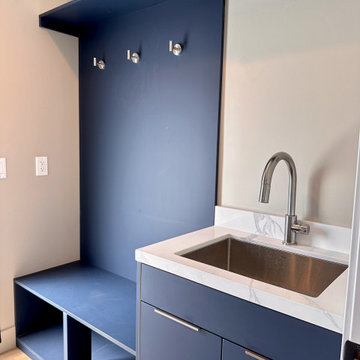
Step into a room that's been thoughtfully designed to serve multiple purposes, where functionality meets style. This is not just a laundry room; it's a dual-purpose space that also functions as a mudroom, seamlessly blending convenience and elegance.
Adding an exterior door serves a dual role, allowing easy access to the outdoors and transforming this space into a mudroom. It's the perfect gateway for the family, offering a dedicated area to kick off muddy shoes and hang up coats before entering the home.
Custom blue cabinets take center stage, adding storage and personality to the room. These cabinets are more than just practical; the rich blue hue brings character and charm to the space. With storage solutions that are as functional as they are visually pleasing, this room becomes a hub of efficiency.
The utility sink is a workhorse in this space, making laundry tasks a breeze. Whether handwashing delicate garments or tackling dirty outdoor gear, this sink is a versatile addition that ensures that every chore is quickly completed.
As you explore the images, you'll appreciate this dual-purpose room's fusion of design and functionality. It's a space that caters to the practical needs of a laundry room while providing the convenience and style of a mudroom. This is where daily routines meet seamless organization, making it a hub of efficiency for the modern family.
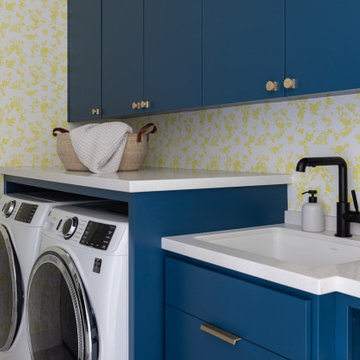
Esempio di una lavanderia multiuso contemporanea di medie dimensioni con lavello sottopiano, ante lisce, ante turchesi, top in quarzo composito, paraspruzzi in quarzo composito, pareti gialle, lavatrice e asciugatrice affiancate, top bianco e carta da parati
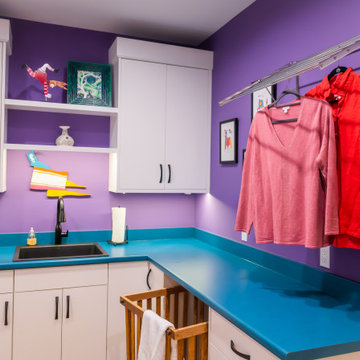
Incorporating bold colors and patterns, this project beautifully reflects our clients' dynamic personalities. Clean lines, modern elements, and abundant natural light enhance the home, resulting in a harmonious fusion of design and personality.
This laundry room is brought to life with vibrant violet accents, adding a touch of playfulness to the space. Despite its compact size, every inch is thoughtfully utilized, making it highly functional while maintaining its stylish appeal.
---
Project by Wiles Design Group. Their Cedar Rapids-based design studio serves the entire Midwest, including Iowa City, Dubuque, Davenport, and Waterloo, as well as North Missouri and St. Louis.
For more about Wiles Design Group, see here: https://wilesdesigngroup.com/
To learn more about this project, see here: https://wilesdesigngroup.com/cedar-rapids-modern-home-renovation
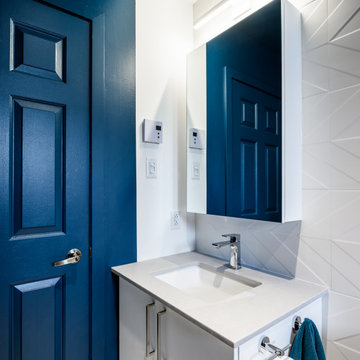
Esempio di una lavanderia multiuso moderna di medie dimensioni con lavello sottopiano, ante lisce, ante bianche, top in laminato, paraspruzzi bianco, paraspruzzi con piastrelle in ceramica, pareti blu, pavimento con piastrelle in ceramica, lavatrice e asciugatrice affiancate, pavimento bianco e top bianco

Ispirazione per una sala lavanderia design di medie dimensioni con lavello integrato, ante lisce, ante blu, top in legno, pareti bianche, pavimento con piastrelle in ceramica, lavatrice e asciugatrice affiancate, pavimento beige e top arancione
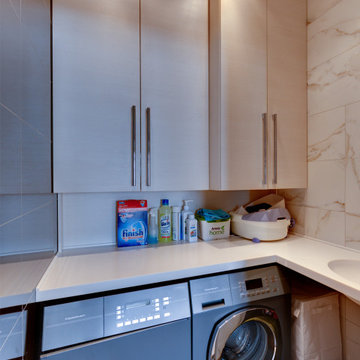
Immagine di una piccola lavanderia multiuso design con lavello integrato, ante lisce, ante in legno chiaro, top in quarzo composito, pavimento in gres porcellanato, lavatrice e asciugatrice affiancate e top bianco
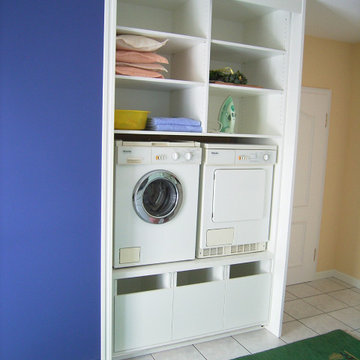
Immagine di una grande lavanderia multiuso minimal con ante lisce, ante blu e lavatrice e asciugatrice nascoste
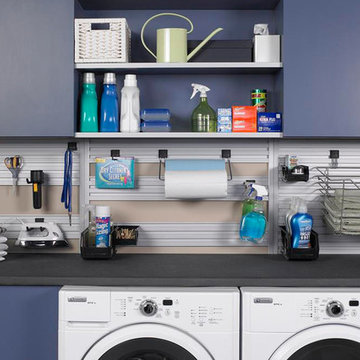
Immagine di una sala lavanderia design di medie dimensioni con ante lisce, ante blu, top in superficie solida, pareti beige e lavatrice e asciugatrice affiancate
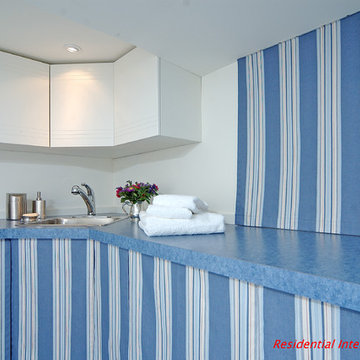
This unfinished laundry and workroom area was completely transformed with a view to providing closed storage with touch clasps, under counter roll-in storage for garden pots, and heavier items,countertop for folding space, and easy access to crawl space above counter through use of fabric panels with velcro fastenings.
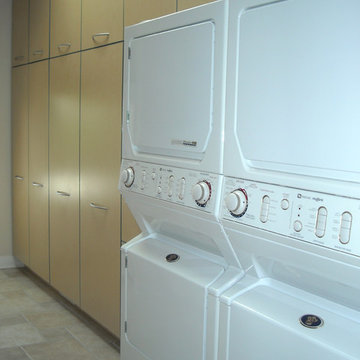
Two stack washer and dryers cuts laundry time in half! Past the appliance are a long hanging drying cabinet, and then a utility cabinet storing empty hangers, central vac hose, brooms and mops. Additonal cabinet storage above.
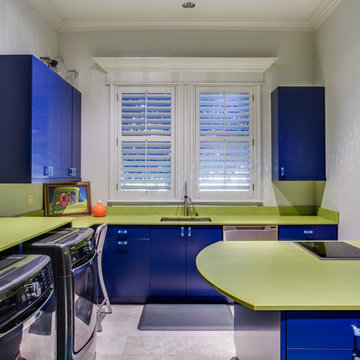
Immagine di una grande lavanderia multiuso moderna con lavello a vasca singola, ante lisce, ante blu, top in quarzo composito, pareti grigie, pavimento in gres porcellanato e lavatrice e asciugatrice affiancate
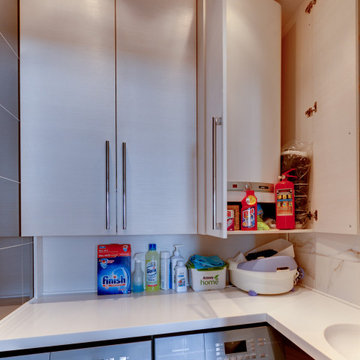
Immagine di una piccola lavanderia multiuso contemporanea con lavello integrato, ante lisce, ante in legno chiaro, top in quarzo composito, pavimento in gres porcellanato, lavatrice e asciugatrice affiancate e top bianco
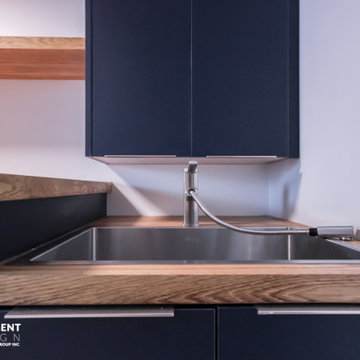
Idee per una sala lavanderia design di medie dimensioni con lavello integrato, ante lisce, ante blu, top in legno, pareti bianche, pavimento con piastrelle in ceramica, lavatrice e asciugatrice affiancate, pavimento beige e top arancione
131 Foto di lavanderie blu con ante lisce
6