131 Foto di lavanderie blu con ante lisce
Filtra anche per:
Budget
Ordina per:Popolari oggi
21 - 40 di 131 foto
1 di 3

Foto di una grande lavanderia multiuso tradizionale con lavello a vasca singola, ante lisce, ante bianche, top in laminato, pareti bianche, pavimento in vinile, lavatrice e asciugatrice a colonna, pavimento nero e top nero
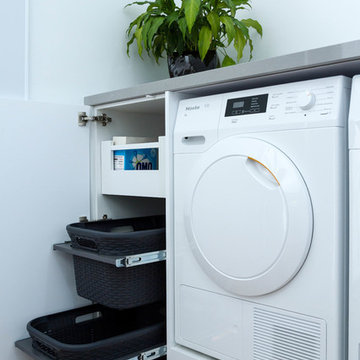
Designer: Daniel Stelzer; Photography by Yvonne Menegol
Esempio di una sala lavanderia minimalista di medie dimensioni con ante lisce, ante bianche, top in quarzo composito, pareti bianche, pavimento in legno massello medio e lavatrice e asciugatrice affiancate
Esempio di una sala lavanderia minimalista di medie dimensioni con ante lisce, ante bianche, top in quarzo composito, pareti bianche, pavimento in legno massello medio e lavatrice e asciugatrice affiancate
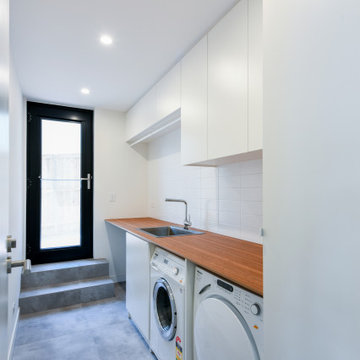
Idee per una grande sala lavanderia moderna con lavello da incasso, ante lisce, ante bianche, top in legno, pareti bianche, pavimento con piastrelle in ceramica, lavatrice e asciugatrice affiancate, pavimento grigio e top marrone

Esempio di una grande lavanderia multiuso classica con lavello stile country, ante lisce, ante grigie, top in superficie solida, pareti grigie, pavimento in travertino, lavatrice e asciugatrice affiancate, pavimento beige e top bianco
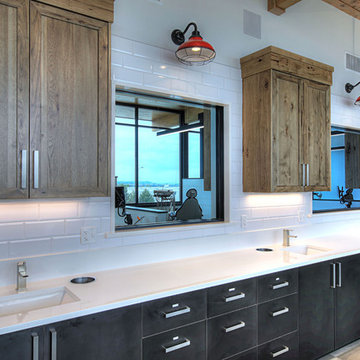
Foto di una lavanderia moderna con lavello sottopiano, ante lisce, ante nere, top in quarzite, pavimento grigio e top bianco

Idee per una piccola lavanderia multiuso minimalista con ante lisce, ante verdi, top in legno, pareti bianche, pavimento in cemento, lavatrice e asciugatrice a colonna, pavimento grigio, top blu e travi a vista
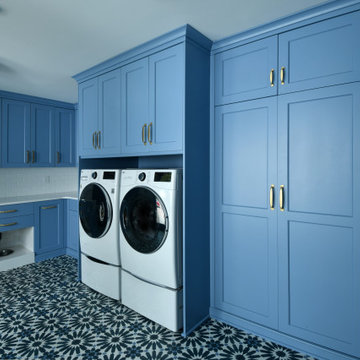
Esempio di un'ampia lavanderia multiuso tradizionale con lavello sottopiano, ante lisce, ante blu, top in quarzo composito, paraspruzzi bianco, paraspruzzi con piastrelle diamantate, pareti bianche, pavimento in cemento, lavatrice e asciugatrice affiancate, pavimento blu e top bianco
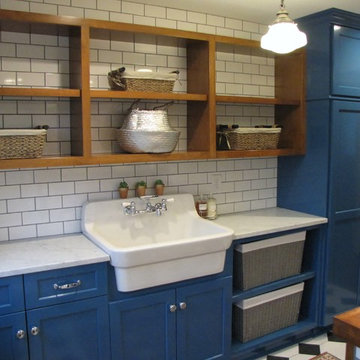
Idee per una lavanderia chic con lavello stile country, ante lisce, ante blu, top in marmo e pavimento con piastrelle in ceramica
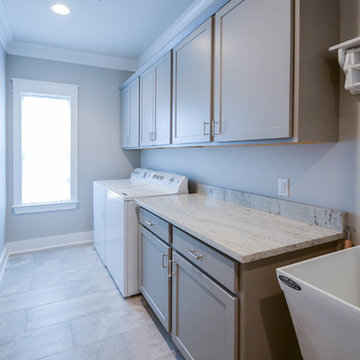
Jefferson Door Company supplied all the interior and exterior doors, cabinetry (HomeCrest cabinetry), Mouldings and door hardware (Emtek). House was built by Ferran-Hardie Homes.

Idee per un'ampia lavanderia multiuso chic con lavello sottopiano, ante lisce, ante blu, top in quarzo composito, paraspruzzi bianco, paraspruzzi con piastrelle diamantate, pareti bianche, pavimento in cemento, lavatrice e asciugatrice affiancate, pavimento blu e top bianco
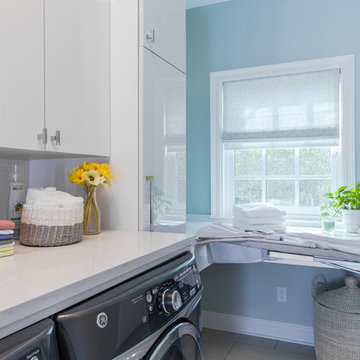
Our clients had a spacious laundry room that was poorly designed and felt stuck in the ‘90s. We added storage, updated the space, and created a laundry oasis. Now they can look forward to ironing and folding!
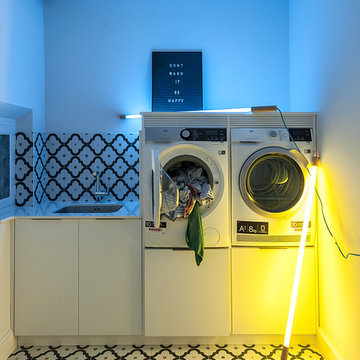
Fotos: David Montero
Esempio di una piccola sala lavanderia eclettica con lavello sottopiano, pavimento con piastrelle in ceramica, ante lisce, ante bianche, top in quarzite, pareti nere, lavatrice e asciugatrice a colonna e pavimento multicolore
Esempio di una piccola sala lavanderia eclettica con lavello sottopiano, pavimento con piastrelle in ceramica, ante lisce, ante bianche, top in quarzite, pareti nere, lavatrice e asciugatrice a colonna e pavimento multicolore

Ocean Bank is a contemporary style oceanfront home located in Chemainus, BC. We broke ground on this home in March 2021. Situated on a sloped lot, Ocean Bank includes 3,086 sq.ft. of finished space over two floors.
The main floor features 11′ ceilings throughout. However, the ceiling vaults to 16′ in the Great Room. Large doors and windows take in the amazing ocean view.
The Kitchen in this custom home is truly a beautiful work of art. The 10′ island is topped with beautiful marble from Vancouver Island. A panel fridge and matching freezer, a large butler’s pantry, and Wolf range are other desirable features of this Kitchen. Also on the main floor, the double-sided gas fireplace that separates the Living and Dining Rooms is lined with gorgeous tile slabs. The glass and steel stairwell railings were custom made on site.
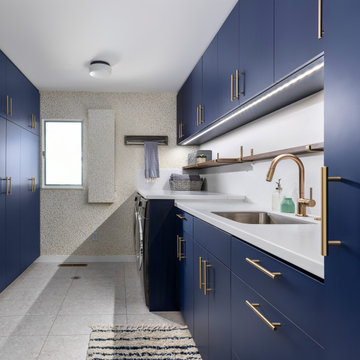
The goal of this project was to create an updated, brighter, and larger kitchen for the whole family to enjoy. This new kitchen also needed to seamlessly integrate with the rest of the home both functionally and aesthetically. The laundry room also needed an aesthetic refresh. What sets this kitchen apart is the laminated plywood edging between walnut cabinetry and the door handle detail integrated within those boundaries.
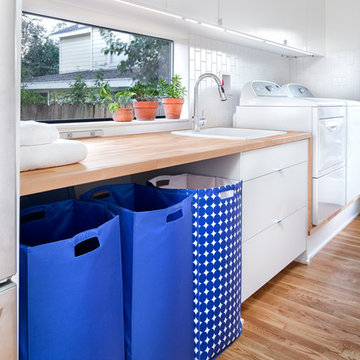
Design by Joanna Hartman | Project Management by Jim Venable | Photo by Paul Finkel
This space features Rittenhouse Square 3x6 tile by Schroeder Carpet & Drapery; New White Oak floors stained to match existing by Big D's Hardwood Floors; Kelly-Moore Pure White 7005 SW paint; Lattitude sink from Ferguson Enterprises; and an oak IKEA butcher block counter.
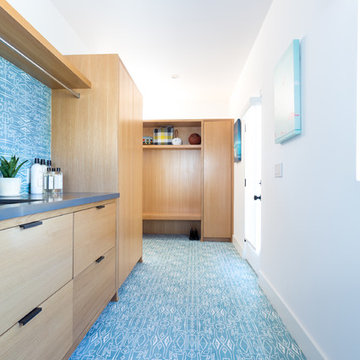
Remodeled by Lion Builder construction
Design By Veneer Designs
Foto di una grande lavanderia moderna con lavello sottopiano, ante lisce, ante in legno chiaro, top in quarzo composito, pareti blu, parquet chiaro, lavatrice e asciugatrice affiancate e top grigio
Foto di una grande lavanderia moderna con lavello sottopiano, ante lisce, ante in legno chiaro, top in quarzo composito, pareti blu, parquet chiaro, lavatrice e asciugatrice affiancate e top grigio
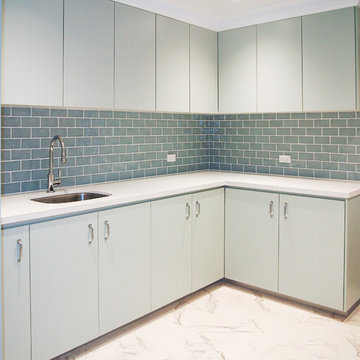
Immagine di una grande lavanderia multiuso classica con ante lisce, ante verdi e lavatrice e asciugatrice nascoste
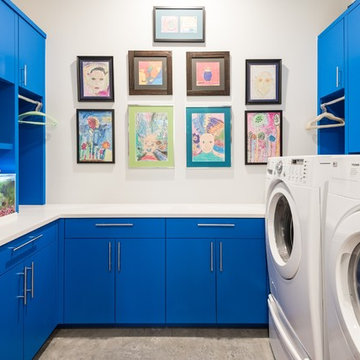
jacob bodkin
Esempio di una sala lavanderia design con ante lisce, ante blu, pareti bianche, lavatrice e asciugatrice affiancate e top bianco
Esempio di una sala lavanderia design con ante lisce, ante blu, pareti bianche, lavatrice e asciugatrice affiancate e top bianco

The mudroom was built extra large to accommodate the comings and goings of two teenage boys, two dogs, and all that comes with an active, athletic family. The owner installed 4 IKEA Grundtal racks for air-drying laundry.
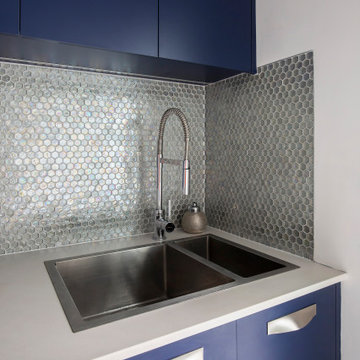
Laundry with blue joinery, mosaic tiles and washing machine dryer stacked.
Ispirazione per una sala lavanderia minimal di medie dimensioni con lavello a doppia vasca, ante lisce, ante blu, top in quarzo composito, paraspruzzi multicolore, paraspruzzi con piastrelle a mosaico, pareti bianche, pavimento in gres porcellanato, lavatrice e asciugatrice a colonna, pavimento bianco, top bianco, soffitto a volta e pareti in perlinato
Ispirazione per una sala lavanderia minimal di medie dimensioni con lavello a doppia vasca, ante lisce, ante blu, top in quarzo composito, paraspruzzi multicolore, paraspruzzi con piastrelle a mosaico, pareti bianche, pavimento in gres porcellanato, lavatrice e asciugatrice a colonna, pavimento bianco, top bianco, soffitto a volta e pareti in perlinato
131 Foto di lavanderie blu con ante lisce
2