940 Foto di lavanderie bianche con top in granito
Filtra anche per:
Budget
Ordina per:Popolari oggi
81 - 100 di 940 foto
1 di 3
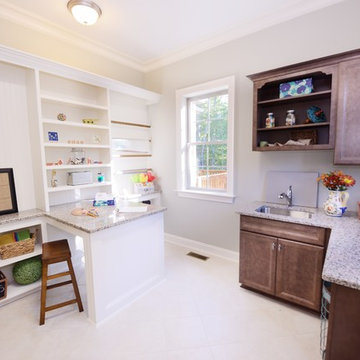
This multi-functional laundry room is huge! Plenty of room for folding clothes, washing up in the sink and also an island for crafts! Tons of storage in the cabinets and built-in shelves.
Photo: M. Eric Honeycutt
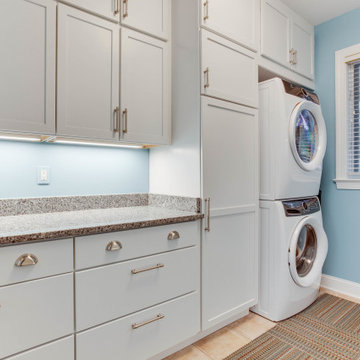
Designed by Marc Jean-Michel of Reico Kitchen & Bath in Bethesda, MD in collaboration with Kim Christie Interiors, this laundry room design features Merillat Basic cabinets in the Wesley door style in Birch with a Cotton finish.
Photos courtesy of BTW Images LLC.
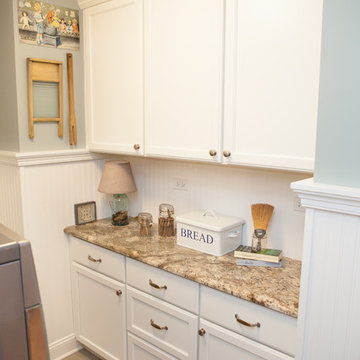
See "5-Year Kitchen in Elgin" for the kitchen featured in this description.
Bud Kane has remodeled nearly every room in his own home over many years. Now reaching his 70’s, he contemplated heading up a major kitchen and laundry room renovation himself, planning on doing the carpentry work with his own hands. “I was not convinced I would ever meet anyone who could do it as well as I could do it myself”, said Bud. Ruth and Bud spent 5 years visiting kitchen firms and interviewing designers. They couldn’t however bring themselves to pull the trigger on the project, until they met Advance Design Studio in 2015.
“No one understood what I wanted”, said Ruth. She was continually frustrated by experiences with designers who weren’t hearing what was important to her. “Everyone kept designing my kitchen with what they thought it should look like; I couldn’t find anyone who would listen to me”!
When they met designer Scott Christensen from Advance Design Studio, they liked him right away. He listened to Ruth and designed a kitchen that she loved, all the while interjecting years of wisdom and design expertise that Ruth appreciated. “The finished product is better than I expected”, says Ruth. “I respected Scott’s opinions and together we created the perfect place for me to bake with my grandkids and truly enjoy the kitchen and laundry room I’ve been dreaming of for many years!”
The kitchen transformation began with removing the home’s soffits, and extending new painted maple cabinetry to the ceiling with the addition of an elegant crown molding. Ruth’s new Vita Mix holds a coveted place on her counter, and adjustments were planned to size the cabinets in conjunction with the under cabinet decorative light molding to fit this appliance just right. “This one small detail was really important to me”, says Ruth smiling. An elegant new island replaced the original island, complete with room for 3 stools where her grandchildren will sit to make home-made pasta every Thanksgiving, and cookies at Christmas time. “Traditions are very important in my family, and making my kitchen work to suit cherished activities with my family was the number one reason this renovation was so desired”, replied Ruth when asked about the island.
A picture perfect new tea station replaced a cluttered unused desk area, creating a wonderful place to prepare hot drinks for sipping any season of the year while overlooking the couple’s wonderfully manicured gardens from the lovely 3 season’s room just off the kitchen. The soft sage island bead panel detail was repeated on the backsplash, replicating the feel of a fine old piece of furniture.
The biggest problem with the laundry room was 3 doors, one from the garage, one from the closet, and one to the hallway. “Scott designed a pocket door, and oh what a dream it is now to bring groceries in from the garage!” exclaims Bud who grew to disdain this task! Doing laundry is now a breeze in this attractive new space that doubles as a wonderful pantry for the kitchen with room to store food items that didn’t have a home in the poorly designed original space.
New Hickory distressed wood flooring was laid both in the kitchen and leading to the hall foyer. Soft gray wood-replicating porcelain was placed in the laundry area, making for an easily cleanable surface for what doubles as a mud room from the garage. Creamy tumbled marble graces an unobtrusive backsplash spilling onto shiny granite counter tops in a rich earthy pattern of fall colors that mimic colors throughout the home. Advance is known details that included custom crafted furniture toe kicks, luxurious crown moldings, and beaded under cabinet moldings. The kitchen is complete with a glass display cabinet showing Ruth’s treasured china tea collection.
Early on, it was initially only their intention of purchasing cabinets for the new design. They were so impressed however with Advance Design’s complete program for budgeting, design, installation and management that it became clear to them both that they wanted Advance to handle the entire project from start to finish. “After seeing the quality work they did, coupled with the in-house team completely dedicated to our satisfaction, it became apparent there was no other choice but to hire them to handle everything. And we’re so glad we did, we have not one regret”, says Bud.
“The attention to detail by the carpentry crew more than satisfied my perfectionist expectations of the finished carpentry,” exclaimed Bud. “Every one of Advance Design’s people we encountered from design through construction was wonderful. We’ve never met a group of people so dedicated to making sure we were happy with every single detail, and every single part of this experience”, said Ruth and Bud.
Designer: Scott Christensen
Photographer: Joe Nowak
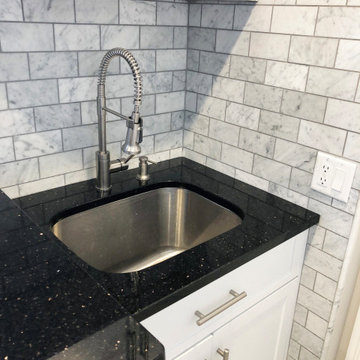
This laundry room project took a simple average laundry room and turned it into a high end traditional laundry room with built-in machines. The walls have gray marble laid in a subway pattern. The laundry machines are topped with galaxy granite, allowing for a spacious place to fold clothes. To the right of the laundry machines is an under mount stainless steel deep laundry tub for soaking. To the left of the laundry machines. The client opted for a beer bar displaying their beer stein collection over a built-in wine refrigerator housing exotic beers. The end result of this project is a multi functional space. This project was designed by David Bauer and built by Cornerstone Builders of Southwest Florida

Laundry room with a farm sink and cabinetry offering storage and hanging space for laundry room needs.
Alyssa Lee Photography
Ispirazione per una grande sala lavanderia country con lavello stile country, ante a filo, ante bianche, top in granito, pareti grigie, pavimento in gres porcellanato, lavatrice e asciugatrice affiancate, pavimento grigio e top multicolore
Ispirazione per una grande sala lavanderia country con lavello stile country, ante a filo, ante bianche, top in granito, pareti grigie, pavimento in gres porcellanato, lavatrice e asciugatrice affiancate, pavimento grigio e top multicolore

McGinnis Leathers
Immagine di una grande lavanderia multiuso classica con lavello sottopiano, ante bianche, top in granito, paraspruzzi bianco, paraspruzzi con piastrelle diamantate, parquet chiaro, ante con riquadro incassato, pareti grigie, lavatrice e asciugatrice affiancate e pavimento marrone
Immagine di una grande lavanderia multiuso classica con lavello sottopiano, ante bianche, top in granito, paraspruzzi bianco, paraspruzzi con piastrelle diamantate, parquet chiaro, ante con riquadro incassato, pareti grigie, lavatrice e asciugatrice affiancate e pavimento marrone
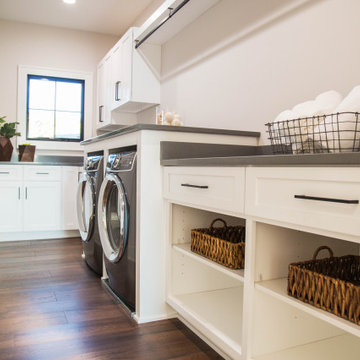
The main floor laundry room provides plenty of storage and a large work space for laundry.
Ispirazione per una grande sala lavanderia moderna con lavello sottopiano, ante con riquadro incassato, ante bianche, top in granito, pareti bianche, pavimento in legno massello medio, lavatrice e asciugatrice affiancate, pavimento marrone e top grigio
Ispirazione per una grande sala lavanderia moderna con lavello sottopiano, ante con riquadro incassato, ante bianche, top in granito, pareti bianche, pavimento in legno massello medio, lavatrice e asciugatrice affiancate, pavimento marrone e top grigio
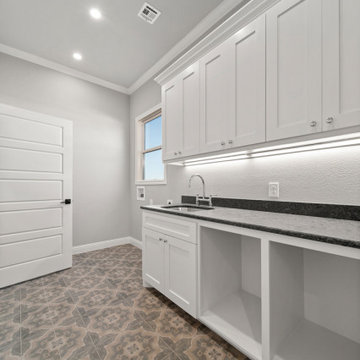
Idee per una grande sala lavanderia tradizionale con lavello a vasca singola, ante in stile shaker, ante bianche, top in granito, pareti grigie, pavimento in gres porcellanato, lavatrice e asciugatrice affiancate, pavimento nero e top nero

Part of the new addition was adding the laundry upstairs!
Idee per una grande sala lavanderia classica con lavello stile country, ante con riquadro incassato, ante bianche, top in granito, pareti grigie, pavimento con piastrelle in ceramica, lavatrice e asciugatrice affiancate, pavimento multicolore e top multicolore
Idee per una grande sala lavanderia classica con lavello stile country, ante con riquadro incassato, ante bianche, top in granito, pareti grigie, pavimento con piastrelle in ceramica, lavatrice e asciugatrice affiancate, pavimento multicolore e top multicolore

Idee per una sala lavanderia tradizionale con lavello stile country, ante con riquadro incassato, ante bianche, top in granito, pareti bianche, parquet chiaro, lavatrice e asciugatrice affiancate, pavimento beige e top verde

Built on the beautiful Nepean River in Penrith overlooking the Blue Mountains. Capturing the water and mountain views were imperative as well as achieving a design that catered for the hot summers and cold winters in Western Sydney. Before we could embark on design, pre-lodgement meetings were held with the head of planning to discuss all the environmental constraints surrounding the property. The biggest issue was potential flooding. Engineering flood reports were prepared prior to designing so we could design the correct floor levels to avoid the property from future flood waters.
The design was created to capture as much of the winter sun as possible and blocking majority of the summer sun. This is an entertainer's home, with large easy flowing living spaces to provide the occupants with a certain casualness about the space but when you look in detail you will see the sophistication and quality finishes the owner was wanting to achieve.

With a busy working lifestyle and two small children, Burlanes worked closely with the home owners to transform a number of rooms in their home, to not only suit the needs of family life, but to give the wonderful building a new lease of life, whilst in keeping with the stunning historical features and characteristics of the incredible Oast House.

TEAM
Architect: LDa Architecture & Interiors
Builder: Denali Construction
Landscape Architect: G Design Studio, LLC.
Photographer: Greg Premru Photography
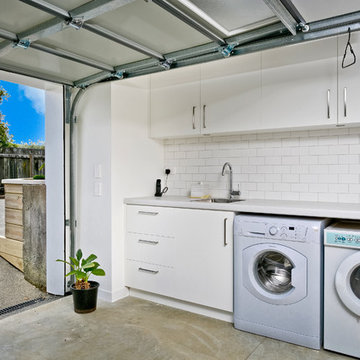
Foto di una piccola lavanderia multiuso contemporanea con lavello sottopiano, ante bianche, top in granito, pareti bianche, pavimento in cemento e lavatrice e asciugatrice affiancate
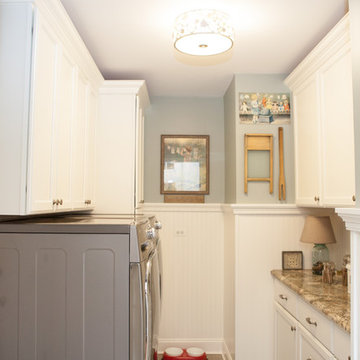
See "5-Year Kitchen in Elgin" for the kitchen featured in this description.
Bud Kane has remodeled nearly every room in his own home over many years. Now reaching his 70’s, he contemplated heading up a major kitchen and laundry room renovation himself, planning on doing the carpentry work with his own hands. “I was not convinced I would ever meet anyone who could do it as well as I could do it myself”, said Bud. Ruth and Bud spent 5 years visiting kitchen firms and interviewing designers. They couldn’t however bring themselves to pull the trigger on the project, until they met Advance Design Studio in 2015.
“No one understood what I wanted”, said Ruth. She was continually frustrated by experiences with designers who weren’t hearing what was important to her. “Everyone kept designing my kitchen with what they thought it should look like; I couldn’t find anyone who would listen to me”!
When they met designer Scott Christensen from Advance Design Studio, they liked him right away. He listened to Ruth and designed a kitchen that she loved, all the while interjecting years of wisdom and design expertise that Ruth appreciated. “The finished product is better than I expected”, says Ruth. “I respected Scott’s opinions and together we created the perfect place for me to bake with my grandkids and truly enjoy the kitchen and laundry room I’ve been dreaming of for many years!”
The kitchen transformation began with removing the home’s soffits, and extending new painted maple cabinetry to the ceiling with the addition of an elegant crown molding. Ruth’s new Vita Mix holds a coveted place on her counter, and adjustments were planned to size the cabinets in conjunction with the under cabinet decorative light molding to fit this appliance just right. “This one small detail was really important to me”, says Ruth smiling. An elegant new island replaced the original island, complete with room for 3 stools where her grandchildren will sit to make home-made pasta every Thanksgiving, and cookies at Christmas time. “Traditions are very important in my family, and making my kitchen work to suit cherished activities with my family was the number one reason this renovation was so desired”, replied Ruth when asked about the island.
A picture perfect new tea station replaced a cluttered unused desk area, creating a wonderful place to prepare hot drinks for sipping any season of the year while overlooking the couple’s wonderfully manicured gardens from the lovely 3 season’s room just off the kitchen. The soft sage island bead panel detail was repeated on the backsplash, replicating the feel of a fine old piece of furniture.
The biggest problem with the laundry room was 3 doors, one from the garage, one from the closet, and one to the hallway. “Scott designed a pocket door, and oh what a dream it is now to bring groceries in from the garage!” exclaims Bud who grew to disdain this task! Doing laundry is now a breeze in this attractive new space that doubles as a wonderful pantry for the kitchen with room to store food items that didn’t have a home in the poorly designed original space.
New Hickory distressed wood flooring was laid both in the kitchen and leading to the hall foyer. Soft gray wood-replicating porcelain was placed in the laundry area, making for an easily cleanable surface for what doubles as a mud room from the garage. Creamy tumbled marble graces an unobtrusive backsplash spilling onto shiny granite counter tops in a rich earthy pattern of fall colors that mimic colors throughout the home. Advance is known details that included custom crafted furniture toe kicks, luxurious crown moldings, and beaded under cabinet moldings. The kitchen is complete with a glass display cabinet showing Ruth’s treasured china tea collection.
Early on, it was initially only their intention of purchasing cabinets for the new design. They were so impressed however with Advance Design’s complete program for budgeting, design, installation and management that it became clear to them both that they wanted Advance to handle the entire project from start to finish. “After seeing the quality work they did, coupled with the in-house team completely dedicated to our satisfaction, it became apparent there was no other choice but to hire them to handle everything. And we’re so glad we did, we have not one regret”, says Bud.
“The attention to detail by the carpentry crew more than satisfied my perfectionist expectations of the finished carpentry,” exclaimed Bud. “Every one of Advance Design’s people we encountered from design through construction was wonderful. We’ve never met a group of people so dedicated to making sure we were happy with every single detail, and every single part of this experience”, said Ruth and Bud.
Designer: Scott Christensen
Photographer: Joe Nowak
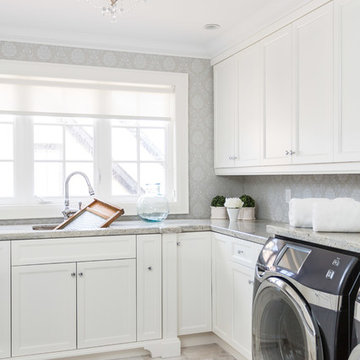
Jason Hartog Photography
Ispirazione per una grande sala lavanderia classica con lavatrice e asciugatrice affiancate, ante con riquadro incassato, ante bianche, lavello sottopiano, top in granito, pavimento in marmo e pareti grigie
Ispirazione per una grande sala lavanderia classica con lavatrice e asciugatrice affiancate, ante con riquadro incassato, ante bianche, lavello sottopiano, top in granito, pavimento in marmo e pareti grigie
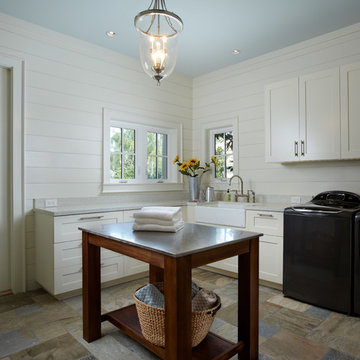
Marc Rutenberg Homes
Ispirazione per una grande lavanderia classica con lavello stile country, ante in stile shaker, ante bianche, top in granito, pareti bianche, pavimento in ardesia e lavatrice e asciugatrice affiancate
Ispirazione per una grande lavanderia classica con lavello stile country, ante in stile shaker, ante bianche, top in granito, pareti bianche, pavimento in ardesia e lavatrice e asciugatrice affiancate

The laundry room has an urban farmhouse flair with it's sophisticated patterned floor tile, gray cabinets and sleek black and gold cabinet hardware. A comfortable built in bench provides a convenient spot to take off shoes before entering the rest of the home, while woven baskets add texture. A deep laundry soaking sink and black and white artwork complete the space.

Spanish meets modern in this Dallas spec home. A unique carved paneled front door sets the tone for this well blended home. Mixing the two architectural styles kept this home current but filled with character and charm.
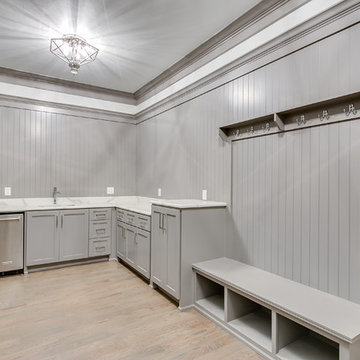
EUROPEAN MODERN MASTERPIECE! Exceptionally crafted by Sudderth Design. RARE private, OVERSIZED LOT steps from Exclusive OKC Golf and Country Club on PREMIER Wishire Blvd in Nichols Hills. Experience majestic courtyard upon entering the residence.
Aesthetic Purity at its finest! Over-sized island in Chef's kitchen. EXPANSIVE living areas that serve as magnets for social gatherings. HIGH STYLE EVERYTHING..From fixtures, to wall paint/paper, hardware, hardwoods, and stones. PRIVATE Master Retreat with sitting area, fireplace and sliding glass doors leading to spacious covered patio. Master bath is STUNNING! Floor to Ceiling marble with ENORMOUS closet. Moving glass wall system in living area leads to BACKYARD OASIS with 40 foot covered patio, outdoor kitchen, fireplace, outdoor bath, and premier pool w/sun pad and hot tub! Well thought out OPEN floor plan has EVERYTHING! 3 car garage with 6 car motor court. THE PLACE TO BE...PICTURESQUE, private retreat.
940 Foto di lavanderie bianche con top in granito
5