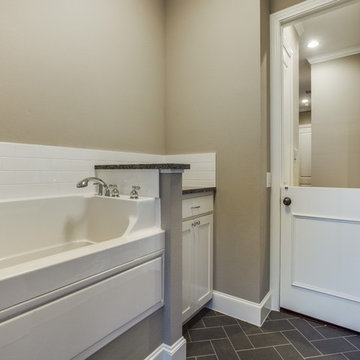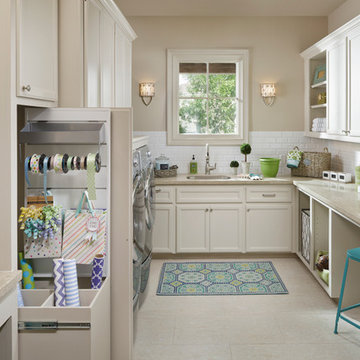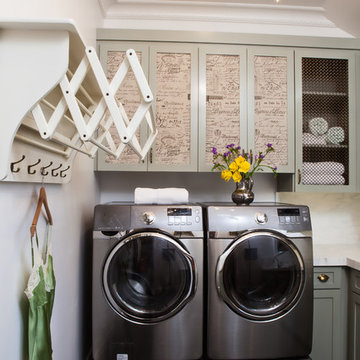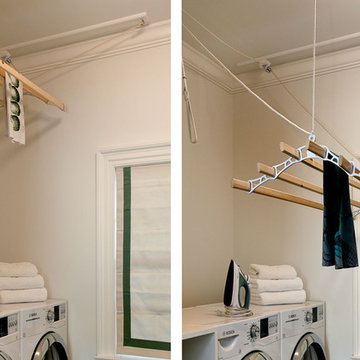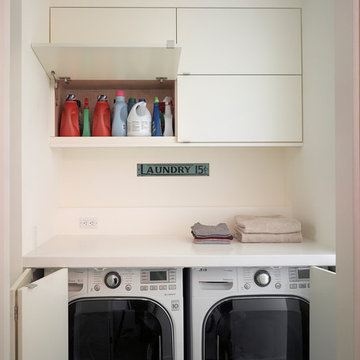17.817 Foto di lavanderie beige
Filtra anche per:
Budget
Ordina per:Popolari oggi
61 - 80 di 17.817 foto
1 di 2
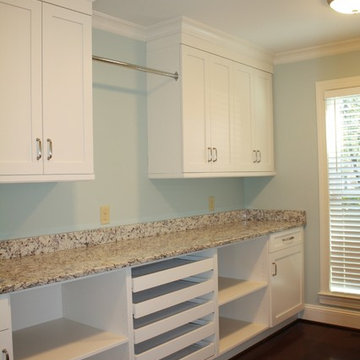
Allison Architecture
Foto di una grande sala lavanderia tradizionale con ante con riquadro incassato, ante bianche, top in granito, parquet scuro e lavatrice e asciugatrice affiancate
Foto di una grande sala lavanderia tradizionale con ante con riquadro incassato, ante bianche, top in granito, parquet scuro e lavatrice e asciugatrice affiancate
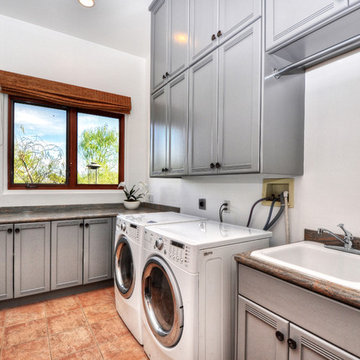
Bowman Group Architectural Photography
Immagine di una grande sala lavanderia classica con ante lisce, ante grigie, top in granito, pareti beige, pavimento con piastrelle in ceramica e lavatrice e asciugatrice affiancate
Immagine di una grande sala lavanderia classica con ante lisce, ante grigie, top in granito, pareti beige, pavimento con piastrelle in ceramica e lavatrice e asciugatrice affiancate

AV Architects + Builders
Location: Falls Church, VA, USA
Our clients were a newly-wed couple looking to start a new life together. With a love for the outdoors and theirs dogs and cats, we wanted to create a design that wouldn’t make them sacrifice any of their hobbies or interests. We designed a floor plan to allow for comfortability relaxation, any day of the year. We added a mudroom complete with a dog bath at the entrance of the home to help take care of their pets and track all the mess from outside. We added multiple access points to outdoor covered porches and decks so they can always enjoy the outdoors, not matter the time of year. The second floor comes complete with the master suite, two bedrooms for the kids with a shared bath, and a guest room for when they have family over. The lower level offers all the entertainment whether it’s a large family room for movie nights or an exercise room. Additionally, the home has 4 garages for cars – 3 are attached to the home and one is detached and serves as a workshop for him.
The look and feel of the home is informal, casual and earthy as the clients wanted to feel relaxed at home. The materials used are stone, wood, iron and glass and the home has ample natural light. Clean lines, natural materials and simple details for relaxed casual living.
Stacy Zarin Photography
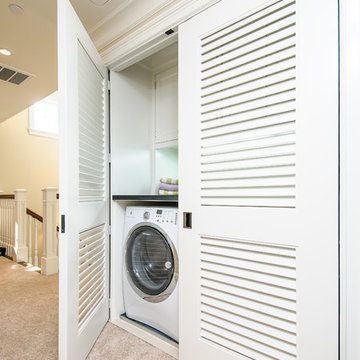
Immagine di un ripostiglio-lavanderia tradizionale con ante lisce, ante bianche, top in marmo, lavatrice e asciugatrice affiancate e pareti beige
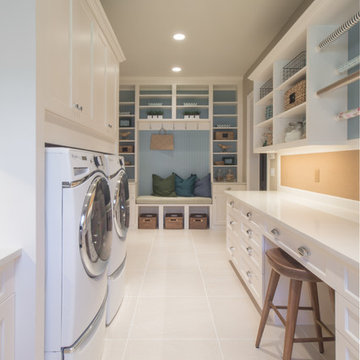
Kitchen Designer: Clay Cox; Photos: Frank Berna Photography
Esempio di una lavanderia tradizionale con ante in stile shaker, ante bianche e top in quarzo composito
Esempio di una lavanderia tradizionale con ante in stile shaker, ante bianche e top in quarzo composito
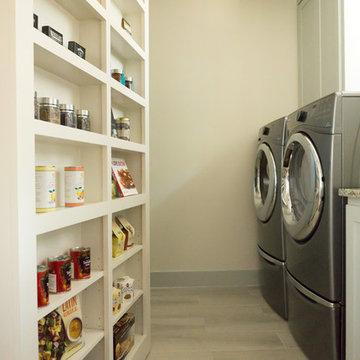
Tucked behind the pantry shelves, the laundry room can be hidden behind this secret wall when entertaining.
Built by Jenkins Custom Homes.
Esempio di una sala lavanderia moderna di medie dimensioni con ante lisce, ante bianche, top in granito, pareti bianche, pavimento in legno massello medio e lavatrice e asciugatrice affiancate
Esempio di una sala lavanderia moderna di medie dimensioni con ante lisce, ante bianche, top in granito, pareti bianche, pavimento in legno massello medio e lavatrice e asciugatrice affiancate
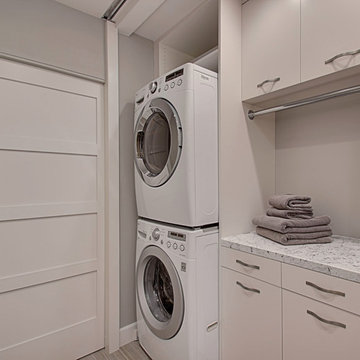
Peak Photography
Immagine di una piccola lavanderia chic con ante lisce, ante bianche, top in marmo, pareti grigie, pavimento in gres porcellanato e lavatrice e asciugatrice a colonna
Immagine di una piccola lavanderia chic con ante lisce, ante bianche, top in marmo, pareti grigie, pavimento in gres porcellanato e lavatrice e asciugatrice a colonna

Foto di una lavanderia multiuso tradizionale di medie dimensioni con pareti beige, pavimento in gres porcellanato, ante in stile shaker, ante in legno scuro e top in quarzo composito

Three apartments were combined to create this 7 room home in Manhattan's West Village for a young couple and their three small girls. A kids' wing boasts a colorful playroom, a butterfly-themed bedroom, and a bath. The parents' wing includes a home office for two (which also doubles as a guest room), two walk-in closets, a master bedroom & bath. A family room leads to a gracious living/dining room for formal entertaining. A large eat-in kitchen and laundry room complete the space. Integrated lighting, audio/video and electric shades make this a modern home in a classic pre-war building.
Photography by Peter Kubilus

the existing laundry room had to be remodeled to accommodate the new bedroom and mudroom. The goal was to hide the washer and dryer behind doors so that the space would look more like a wet bar between the kitchen and mudroom.
WoodStone Inc, General Contractor
Home Interiors, Cortney McDougal, Interior Design
Draper White Photography

Galley style laundry room with vintage laundry sink and work bench.
Photography by Spacecrafting
Foto di una grande lavanderia classica con lavatoio, nessun'anta, ante grigie, top in laminato, pareti grigie, pavimento con piastrelle in ceramica, lavatrice e asciugatrice affiancate e pavimento grigio
Foto di una grande lavanderia classica con lavatoio, nessun'anta, ante grigie, top in laminato, pareti grigie, pavimento con piastrelle in ceramica, lavatrice e asciugatrice affiancate e pavimento grigio

This laundry room is fully functional with it's fold-down hanging drying rack and pull out laundry cabinets. The cabinets are custom-made in alder with louvered doors by a local wood worker. The sliding barn door is made entirely from reclaimed wood in a patchwork pattern by local artist, Rob Payne. Side-by-side washer and dryer sit underneath a linen Caesarstone quartz countertop. The floor is 2'x3' tiles of Pennsylvania Bluestone. Wall color is palladian blue by Benjamin Moore.
Photography by Marie-Dominique Verdier

After the renovation, the dogs have their own personal bowls and a customized washing area for when they come in from outside. The standing height dog washing station includes a Sterling shower base and Delta wall mount hand shower for easy washing without back pain. Even better, the lower cabinet opens up exposing retractable stairs for the retrievers’ easy access to bathing. An Elkay under mount sink for fresh water and easy draining was complimented by a Kohler Purist Lavatory faucet. These dogs quite possibly are the only ones with their own under mount sink!
Plato Prelude cabinets provide plenty of cabinet space for dog food and other items. One golden retriever and four flat coated retrievers = a lot of food storage needs! To the left of the washing station is a food prep area and a medication storage location to keep everything organized.
Porcelain fired earth ceramics 18" field tile was installed for a durable floor. An LG Hi-Macs Volcanics Solid Surface material was used on the counter tops featuring built-in food bowls.
The dogs love the new amenities but the homeowners have a spectacular kitchen, improved dining/coffee experience, an efficient flow from the kitchen to the backyard, and functional designs to make their life easier.
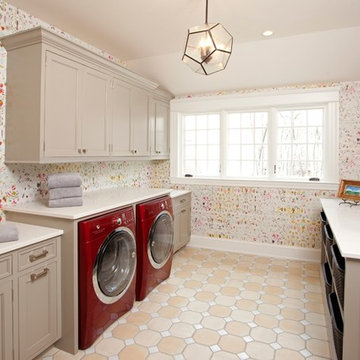
Hamptons Willow Residence
Residential design: Peter Eskuche, AIA, Eskuche Associates
General Contracter, Building Selections: Rick and Amy Hendel, Hendel Homes
Interior Design, furnishings: Kate Regan, The Sitting Room
Photographer: Landmark Photography

This spacious laundry room off the kitchen with black soapstone countertops and white bead board paneling also serves as a mudroom.
Idee per una grande lavanderia multiuso chic con pareti verdi, pavimento beige, lavello sottopiano, ante con riquadro incassato, ante in legno scuro, top in saponaria, pavimento in pietra calcarea, lavatrice e asciugatrice affiancate e top nero
Idee per una grande lavanderia multiuso chic con pareti verdi, pavimento beige, lavello sottopiano, ante con riquadro incassato, ante in legno scuro, top in saponaria, pavimento in pietra calcarea, lavatrice e asciugatrice affiancate e top nero
17.817 Foto di lavanderie beige
4
