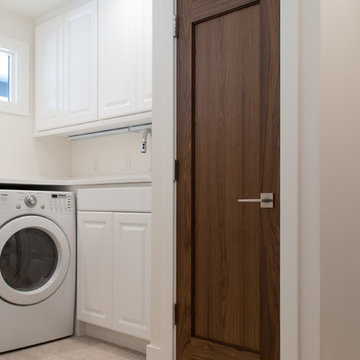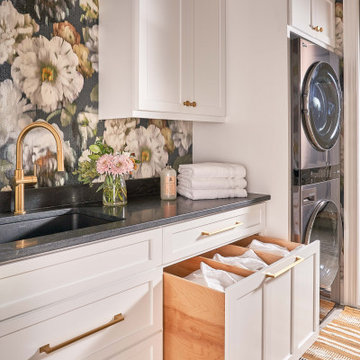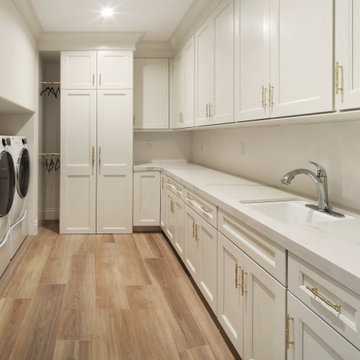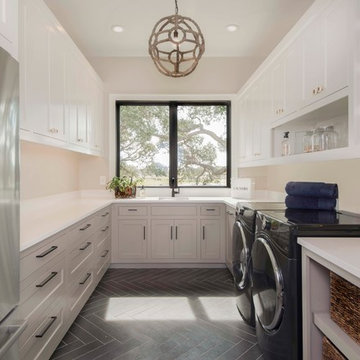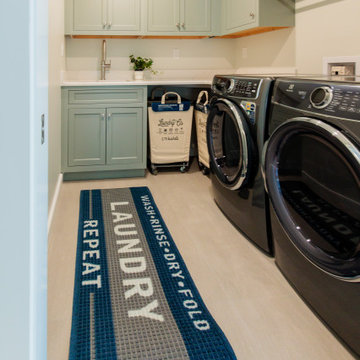22.390 Foto di lavanderie nere, beige
Filtra anche per:
Budget
Ordina per:Popolari oggi
1 - 20 di 22.390 foto
1 di 3

This "perfect-sized" laundry room is just off the mudroom and can be closed off from the rest of the house. The large window makes the space feel large and open. A custom designed wall of shelving and specialty cabinets accommodates everything necessary for day-to-day laundry needs. This custom home was designed and built by Meadowlark Design+Build in Ann Arbor, Michigan. Photography by Joshua Caldwell.
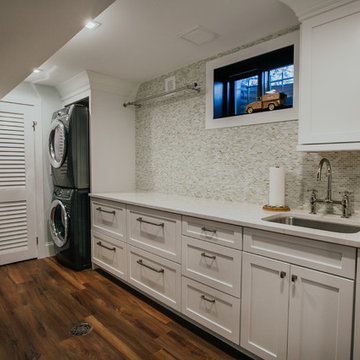
This project was such an incredible design opportunity, and instilled inspiration and excitement at every turn! Our amazing clients came to us with the challenge of converting their beloved family home into a welcoming haven for all members of the family. At the time that we met our clients, they were struggling with the difficult personal decision of the fate of the home. Their father/father-in-law had passed away and their mother/mother-in-law had recently been admitted into a nursing facility and was fighting Alzheimer’s. Resistant to loss of the home now that both parents were out of it, our clients purchased the home to keep in in the family. Despite their permanent home currently being in New Jersey, these clients dedicated themselves to keeping and revitalizing the house. We were moved by the story and became immediately passionate about bringing this dream to life.
The home was built by the parents of our clients and was only ever owned by them, making this a truly special space to the family. Our goal was to revitalize the home and to bring new energy into every room without losing the special characteristics that were original to the home when it was built. In this way, we were able to develop a house that maintains its own unique personality while offering a space of welcoming neutrality for all members of the family to enjoy over time.
The renovation touched every part of the home: the exterior, foyer, kitchen, living room, sun room, garage, six bedrooms, three bathrooms, the laundry room, and everything in between. The focus was to develop a style that carried consistently from space to space, but allowed for unique expression in the small details in every room.
Starting at the entry, we renovated the front door and entry point to offer more presence and to bring more of the mid-century vibe to the home’s exterior. We integrated a new modern front door, cedar shingle accents, new exterior paint, and gorgeous contemporary house numbers that really allow the home to stand out. Just inside the entry, we renovated the foyer to create a playful entry point worthy of attention. Cement look tile adorns the foyer floor, and we’ve added new lighting and upgraded the entry coat storage.
Upon entering the home, one will immediately be captivated by the stunning kitchen just off the entry. We transformed this space in just about every way. While the footprint of the home ultimately remained almost identical, the aesthetics were completely turned on their head. We re-worked the kitchen to maximize storage and to create an informal dining area that is great for casual hosting or morning coffee.
We removed the entry to the garage that was once in the informal dining, and created a peninsula in its place that offers a unique division between the kitchen/informal dining and the formal dining and living areas. The simple light warm light gray cabinetry offers a bit of traditional elegance, along with the marble backsplash and quartz countertops. We extended the original wood flooring into the kitchen and stained all floors to match for a warmth that truly resonates through all spaces. We upgraded appliances, added lighting everywhere, and finished the space with some gorgeous mid century furniture pieces.
In the formal dining and living room, we really focused on maintaining the original marble fireplace as a focal point. We cleaned the marble, repaired the mortar, and refinished the original fireplace screen to give a new sleek look in black. We then integrated a new gas insert for modern heating and painted the upper portion in a rich navy blue; an accent that is carried through the home consistently as a nod to our client’s love of the color.
The former entry into the old covered porch is now an elegant glass door leading to a stunning finished sunroom. This room was completely upgraded as well. We wrapped the entire space in cozy white shiplap to keep a casual feel with brightness. We tiled the floor with large format concrete look tile, and painted the old brick fireplace a bright white. We installed a new gas burning unit, and integrated transitional style lighting to bring warmth and elegance into the space. The new black-frame windows are adorned with decorative shades that feature hand-sketched bird prints, and we’ve created a dedicated garden-ware “nook” for our client who loves to work in the yard. The far end of this space is completed with two oversized chaise loungers and overhead lights…the most perfect little reading nook!
Just off the dining room, we created an entirely new space to the home: a mudroom. The clients lacked this space and desperately needed a landing spot upon entering the home from the garage. We uniquely planned existing space in the garage to utilize for this purpose, and were able to create a small but functional entry point without losing the ability to park cars in the garage. This new space features cement-look tile, gorgeous deep brown cabinetry, and plenty of storage for all the small items one might need to store while moving in and out of the home.
The remainder of the upstairs level includes massive renovations to the guest hall bathroom and guest bedroom, upstairs master bed/bath suite, and a third bedroom that we converted into a home office for the client.
Some of the largest transformations were made in the basement, where unfinished space and lack of light were converted into gloriously lit, cozy, finished spaces. Our first task was to convert the massive basement living room into the new master bedroom for our clients. We removed existing built-ins, created an entirely new walk-in closet, painted the old brick fireplace, installed a new gas unit, added carpet, introduced new lighting, replaced windows, and upgraded every part of the aesthetic appearance. One of the most incredible features of this space is the custom double sliding barn door made by a Denver artisan. This space is truly a retreat for our clients!
We also completely transformed the laundry room, back storage room, basement master bathroom, and two bedrooms.
This home’s massive scope and ever-evolving challenges were thrilling and exciting to work with, and the result is absolutely amazing. At the end of the day, this home offers a look and feel that the clients love. Above all, though, the clients feel the spirit of their family home and have a welcoming environment for all members of the family to enjoy for years to come.

Esempio di una lavanderia multiuso chic di medie dimensioni con pavimento in gres porcellanato, ante in stile shaker, ante in legno scuro e pareti bianche
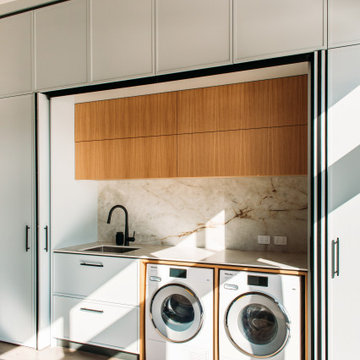
Kitchen design ideas nz. Laundry design ideas nz. Hafele pocket doors on either side.
Ispirazione per una lavanderia contemporanea
Ispirazione per una lavanderia contemporanea

This new home was built on an old lot in Dallas, TX in the Preston Hollow neighborhood. The new home is a little over 5,600 sq.ft. and features an expansive great room and a professional chef’s kitchen. This 100% brick exterior home was built with full-foam encapsulation for maximum energy performance. There is an immaculate courtyard enclosed by a 9' brick wall keeping their spool (spa/pool) private. Electric infrared radiant patio heaters and patio fans and of course a fireplace keep the courtyard comfortable no matter what time of year. A custom king and a half bed was built with steps at the end of the bed, making it easy for their dog Roxy, to get up on the bed. There are electrical outlets in the back of the bathroom drawers and a TV mounted on the wall behind the tub for convenience. The bathroom also has a steam shower with a digital thermostatic valve. The kitchen has two of everything, as it should, being a commercial chef's kitchen! The stainless vent hood, flanked by floating wooden shelves, draws your eyes to the center of this immaculate kitchen full of Bluestar Commercial appliances. There is also a wall oven with a warming drawer, a brick pizza oven, and an indoor churrasco grill. There are two refrigerators, one on either end of the expansive kitchen wall, making everything convenient. There are two islands; one with casual dining bar stools, as well as a built-in dining table and another for prepping food. At the top of the stairs is a good size landing for storage and family photos. There are two bedrooms, each with its own bathroom, as well as a movie room. What makes this home so special is the Casita! It has its own entrance off the common breezeway to the main house and courtyard. There is a full kitchen, a living area, an ADA compliant full bath, and a comfortable king bedroom. It’s perfect for friends staying the weekend or in-laws staying for a month.

Sherwin Williams Worldly gray cabinetry in shaker style. Side by side front load washer & dryer on custom built pedastals. Art Sysley multi color floor tile brings a cheerful welcome from the garage. Drop in utility sink with a laminate counter top. Light fixture by Murray Feiss.
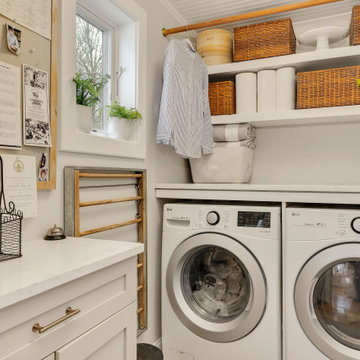
Antique Coastal farmhouse laundry room with floating shelves, quartz counters, wall mounted drying rack and custom storage cabinet. Rustic casual style.

Eye-Land: Named for the expansive white oak savanna views, this beautiful 5,200-square foot family home offers seamless indoor/outdoor living with five bedrooms and three baths, and space for two more bedrooms and a bathroom.
The site posed unique design challenges. The home was ultimately nestled into the hillside, instead of placed on top of the hill, so that it didn’t dominate the dramatic landscape. The openness of the savanna exposes all sides of the house to the public, which required creative use of form and materials. The home’s one-and-a-half story form pays tribute to the site’s farming history. The simplicity of the gable roof puts a modern edge on a traditional form, and the exterior color palette is limited to black tones to strike a stunning contrast to the golden savanna.
The main public spaces have oversized south-facing windows and easy access to an outdoor terrace with views overlooking a protected wetland. The connection to the land is further strengthened by strategically placed windows that allow for views from the kitchen to the driveway and auto court to see visitors approach and children play. There is a formal living room adjacent to the front entry for entertaining and a separate family room that opens to the kitchen for immediate family to gather before and after mealtime.
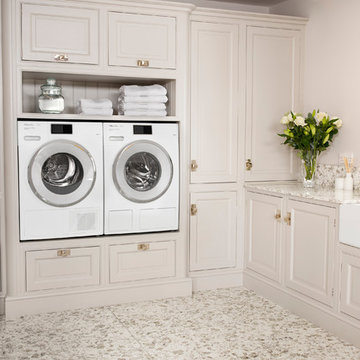
High end, modern utility room featuring Miele's prestige Washing Machine and Tumble Dryer pair.
Please note that these machines have been installed on a raised plinth and have been secured against slippage using an MTS plinth mounting kit which is available from Miele.
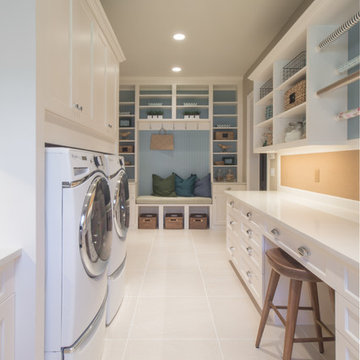
Kitchen Designer: Clay Cox; Photos: Frank Berna Photography
Esempio di una lavanderia tradizionale con ante in stile shaker, ante bianche e top in quarzo composito
Esempio di una lavanderia tradizionale con ante in stile shaker, ante bianche e top in quarzo composito
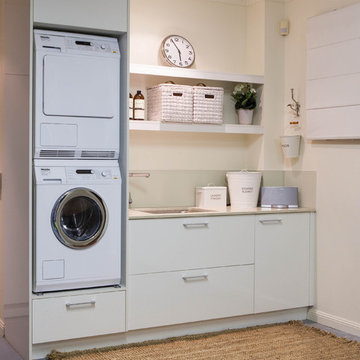
Located in the one of the most sought after streets in Gold Coast this holiday home conveys a nautical feel and boasts spectacular views of the Gold Coast hinterland. The clients have always had a strong desire to create a holiday home that encouraged a sense of relaxed living where by the days would be gentle and slow.
After residing in the US for several years the clients became admirers of homes in the New England region and in particular the Hamptons. They loved the American take on modern English country, and of equal appeal was the classic Hampton beach lifestyle of carefree summers spent sailing, swimming, boating and fishing.
When deciding to renovate their family beach house on the gold coast they knew they wanted to recreate that same effortless elegance and style they were drawn to in the Hamptons and combine it with the relaxed familiarity of Australian living. In their words they wanted to create a home that was “luxurious but never too perfect”.
Central to the brief was also the need to satisfy their enthusiastic and demanding gourmands. Not only do they enjoy everything about cooking but also love entertaining
especially during the holiday seasons with Christmas and Thanksgiving (an American tradition they quickly became accustomed to) being their favourite times to celebrate.
Whether it’s a casual meal with family and friends or a more formal gathering, the kitchen had to function and withstand a great deal of activity.
Our challenge was to bring to fruition the clients very definite vision for their home and this thereby presenting us with an ambitious design and renovation project encompassing a large portion of the home. With the kitchen such being such a focal point in the house our
task was to orchestrate a space that would be elegant yet comfortable and that required the successful marriage of the design elements for their desired style of interior.
Transforming the space. Small, cramped and unbalanced the original kitchen was positioned on a platform - along
with the dinning and master bedroom. The original galley kitchen consisted of a full wall of tall cabinetry which boxed in what was already a narrow kitchen.
To pave the way for a larger and more spacious design sought after by the clients the southern end of the existing platform was extended in length, walls adjoining the hallway
were modified and the opening in the opposing wall closed off. The original laundry on the lower platform which backed onto the kitchen via a hallway was completely redesigned to make way for a new butlers pantry and as requested by the client to house the large Eline
Electrolux fridges (required for entertaining). On the lower platform the original opening to the old laundry (no longer required) was also closed off and a new cavity slider entry was cut into the pantry from the kitchen to provide easy and functional access. A new landing was built to bring the storage area of the pantry up to the same level as the kitchen. A “pass through” was created to connect the pantry to the kitchen and dining room, providing easy
and functional access to the utility room. The exposed rafters and existing ceiling in both the new kitchen and pantry areas were sheeted in to allow for a new and more effective and functional lighting layout.
The conversion of the laundry to allow for a separate pantry and to house the new large fridges (a specific request from the client) was a key aspect to the design as this allowed us to maximise the feeling of space and include large open bench space either side of what
was already a narrow galley kitchen. Here the Calacutta marble benchtops selected for their character look lavish and add clean lines to the design. In keeping with the desire to create a sense of calm, elements of balance and symmetry were incorporated into the design and on
the cooking (western) wall a large induction cooktop and custom made rangehood cladded in Queensland Cedar veneer was centred and is a key architectural element.
The protruded moulding ‘shaker door’ cabinetry further enhance the rooms character and glass front overhead cabinets amplify light and bring the coastal aesthetics into play. All overhead doors are fitted with Blum HF Aventos Servo Drive to ensure functional and ergonomic use in this narrow space.
To store the households extensive collection of kitchen utensils, large platters and crockery, generous storage by way of drawers was incorporated in to the kitchen. With the large fridges placed in the pantry as per the clients request, an under bench integrated fridge was positioned in the main kitchen to allow for the storage of everyday
necessities.
On the opposing (eastern) wall the white ceramic butlers sink is another focal point for the Hampton style kitchen and the ‘Provence’ tap balances with the scale of the kitchen and complements the overall design. A convenient custom made ‘built in’ butchers block was a must have for the client and provides the ideal prep area. The mixed Australian hardwood complements the other natural timber elements including the new Tasmanian oak solid timber flooring and provides textural balance in this timeless interior.
Below the butchers block, two Queensland Cedar solid timber trays boast the family emblem and Initials to mark the kitchens exclusivity and further personalises the kitchen.
Interest and texture.
The earth and sea colour scheme is in keeping with the neutral pallet and softness in the rest of the home and mimic the hues from both the seaside and the views beyond. Careful attention was given to the layering of these earthy shades, tones and textures to ensure the
space had unity and depth – a necessary consideration for such a neutral pallet. An example of this is the marbled tiled splashback. Two variations of the tiles (honed and antique brushed) were sourced and cut to size and randomly placed in a brickwork pattern to create
visual interest and be less predictable at eye level.
The end result.
The resulting kitchen is certainly one of the most show stopping features of the home with its bespoke fit out entirely geared to delivering a functional workspace dedicated to the sheer enjoyment of entertaining and cooking. The effortlessly stylish design and timeless finish
transcends to fit this Australian home and the relaxed vibe this family was so eager to create for their holiday beach house.
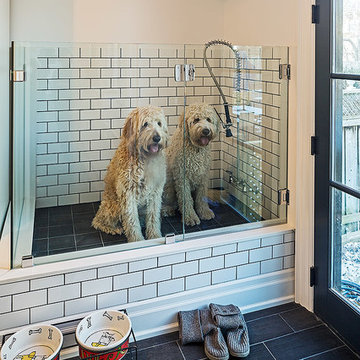
Peter A. Sellar / www.photoklik.com
Immagine di una lavanderia tradizionale con pareti bianche e pavimento nero
Immagine di una lavanderia tradizionale con pareti bianche e pavimento nero
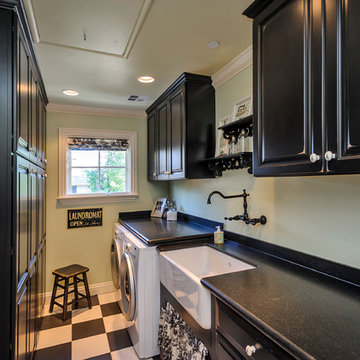
Dennis Mayer Photography
Foto di una lavanderia tradizionale con ante nere, lavello stile country, pavimento multicolore e top nero
Foto di una lavanderia tradizionale con ante nere, lavello stile country, pavimento multicolore e top nero

Idee per una sala lavanderia stile marino di medie dimensioni con lavello da incasso, ante lisce, ante blu, top in laminato, paraspruzzi rosa, paraspruzzi in gres porcellanato, pareti bianche, pavimento in gres porcellanato, lavatrice e asciugatrice affiancate, pavimento grigio e top marrone
22.390 Foto di lavanderie nere, beige
1
