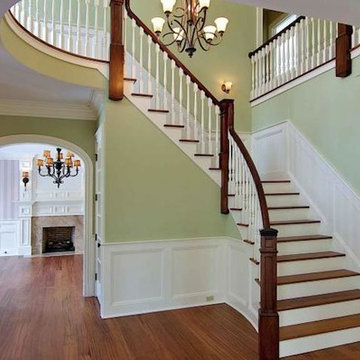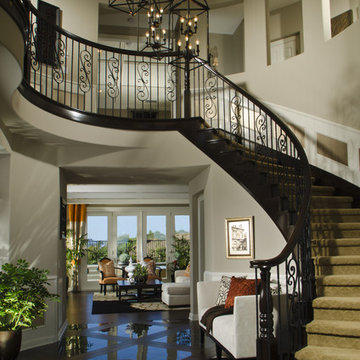615 Foto di ingressi verdi
Filtra anche per:
Budget
Ordina per:Popolari oggi
21 - 40 di 615 foto
1 di 3
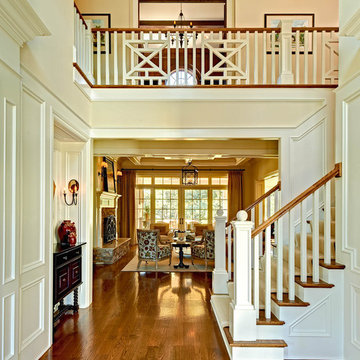
Ispirazione per un ingresso tradizionale con pareti beige e pavimento in legno massello medio

Idee per un grande ingresso tropicale con pareti beige, una porta in vetro, pavimento beige e pavimento con piastrelle in ceramica
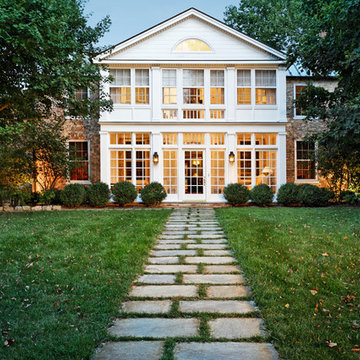
Greg Hadley Photography
Immagine di un ingresso tradizionale con una porta a due ante e una porta bianca
Immagine di un ingresso tradizionale con una porta a due ante e una porta bianca
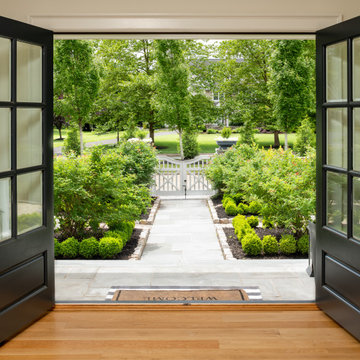
Angle Eye Photography
Idee per un grande ingresso chic con pareti beige, pavimento in legno massello medio, una porta a due ante, una porta nera e pavimento marrone
Idee per un grande ingresso chic con pareti beige, pavimento in legno massello medio, una porta a due ante, una porta nera e pavimento marrone
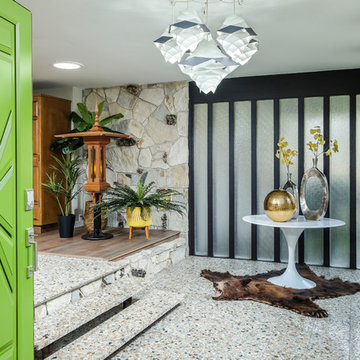
Original 1953 mid century custom home was renovated with minimal wall removals in order to maintain the original charm of this home. Several features and finishes were kept or restored from the original finish of the house. The new products and finishes were chosen to emphasize the original custom decor and architecture. Design, Build, and most of all, Enjoy!

Susan Gilmore
Esempio di un grande ingresso eclettico con pareti multicolore, pavimento con piastrelle in ceramica e pavimento marrone
Esempio di un grande ingresso eclettico con pareti multicolore, pavimento con piastrelle in ceramica e pavimento marrone
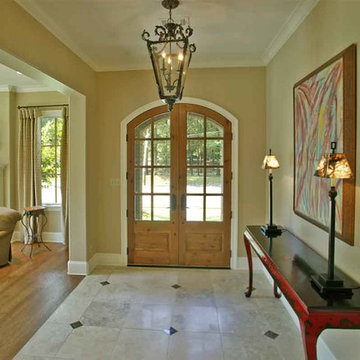
Esempio di un ingresso tradizionale di medie dimensioni con pareti beige, una porta a due ante, una porta in legno chiaro e pavimento grigio
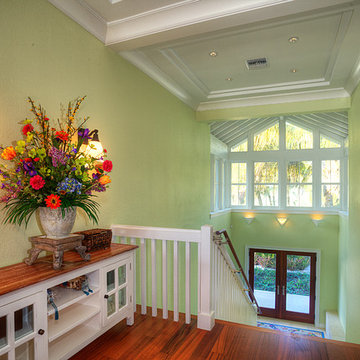
http://www.casabellaproductions.com/
Foto di un grande ingresso tropicale con pareti verdi, una porta a due ante, una porta in vetro e pavimento in legno massello medio
Foto di un grande ingresso tropicale con pareti verdi, una porta a due ante, una porta in vetro e pavimento in legno massello medio

Luxurious modern take on a traditional white Italian villa. An entry with a silver domed ceiling, painted moldings in patterns on the walls and mosaic marble flooring create a luxe foyer. Into the formal living room, cool polished Crema Marfil marble tiles contrast with honed carved limestone fireplaces throughout the home, including the outdoor loggia. Ceilings are coffered with white painted
crown moldings and beams, or planked, and the dining room has a mirrored ceiling. Bathrooms are white marble tiles and counters, with dark rich wood stains or white painted. The hallway leading into the master bedroom is designed with barrel vaulted ceilings and arched paneled wood stained doors. The master bath and vestibule floor is covered with a carpet of patterned mosaic marbles, and the interior doors to the large walk in master closets are made with leaded glass to let in the light. The master bedroom has dark walnut planked flooring, and a white painted fireplace surround with a white marble hearth.
The kitchen features white marbles and white ceramic tile backsplash, white painted cabinetry and a dark stained island with carved molding legs. Next to the kitchen, the bar in the family room has terra cotta colored marble on the backsplash and counter over dark walnut cabinets. Wrought iron staircase leading to the more modern media/family room upstairs.
Project Location: North Ranch, Westlake, California. Remodel designed by Maraya Interior Design. From their beautiful resort town of Ojai, they serve clients in Montecito, Hope Ranch, Malibu, Westlake and Calabasas, across the tri-county areas of Santa Barbara, Ventura and Los Angeles, south to Hidden Hills- north through Solvang and more.
Creamy white glass cabinetry and seat at the bottom of a stairwell. Green Slate floor, this is a Cape Cod home on the California ocean front.
Stan Tenpenny, contractor,
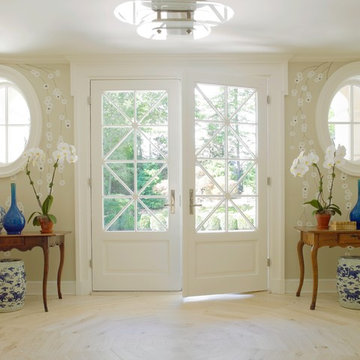
Ispirazione per un ingresso stile marinaro con pareti multicolore, parquet chiaro, una porta a due ante e una porta in vetro
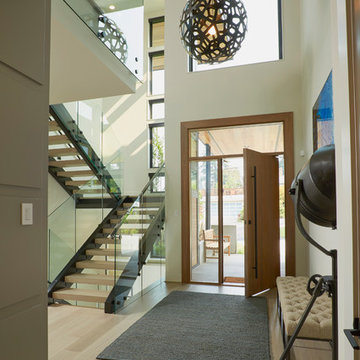
The large, natural pivot door sets the modern tone and features a large matte black handle.
Idee per un grande ingresso contemporaneo con pareti bianche, parquet chiaro, una porta a pivot e una porta in legno chiaro
Idee per un grande ingresso contemporaneo con pareti bianche, parquet chiaro, una porta a pivot e una porta in legno chiaro
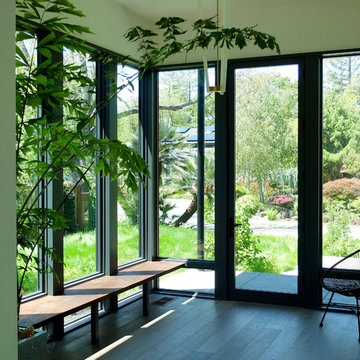
Entry of Love House, photo by Architect
Esempio di un ingresso minimalista di medie dimensioni con pareti bianche, parquet chiaro, una porta singola, una porta in vetro e pavimento marrone
Esempio di un ingresso minimalista di medie dimensioni con pareti bianche, parquet chiaro, una porta singola, una porta in vetro e pavimento marrone
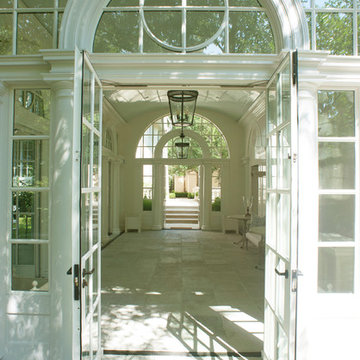
Porter Fuqua
Foto di un grande ingresso mediterraneo con pareti bianche, pavimento con piastrelle in ceramica e pavimento grigio
Foto di un grande ingresso mediterraneo con pareti bianche, pavimento con piastrelle in ceramica e pavimento grigio
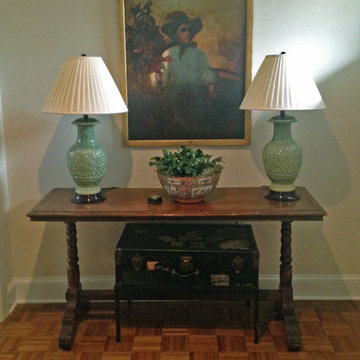
Foto di un ingresso classico di medie dimensioni con pareti beige, pavimento in legno massello medio, una porta singola e una porta nera

The hall table is a custom made piece design by in collaboration with the interior designer, Ashley Whittaker. The floor has an inlay Greek key border, and the walls are covered hand painted Gracie paper.
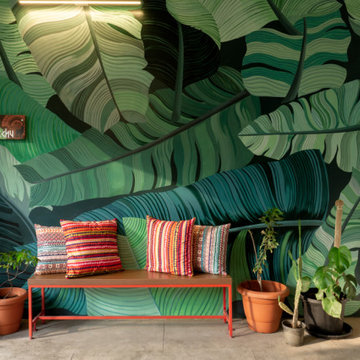
Esempio di un ingresso tropicale di medie dimensioni con pareti multicolore e pavimento beige
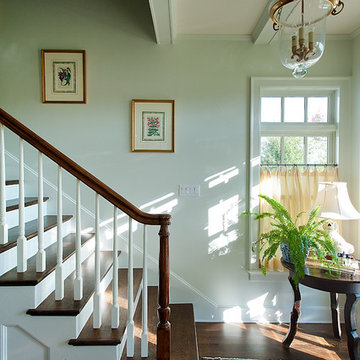
Ispirazione per un ingresso tradizionale di medie dimensioni con pareti bianche, parquet scuro e una porta singola
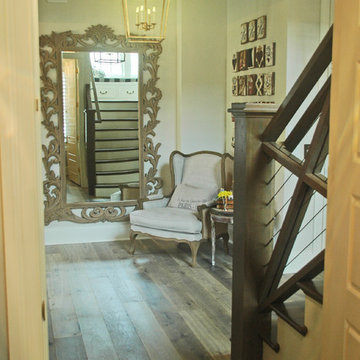
This stunning parlor entry takes advantage of a niche space in front of the stair. The great looking stair railing has steel cable mixed with antiqued wood for a touch of industrial for this modern farmhouse. The character wood flooring adds so much warmth to the first floor.
Meyer Design
615 Foto di ingressi verdi
2
