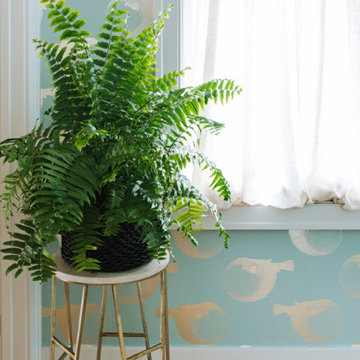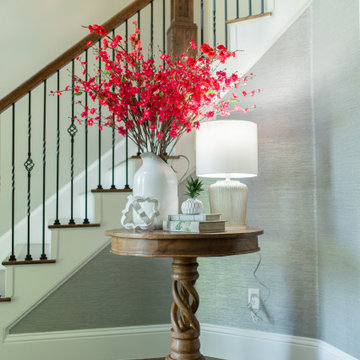172 Foto di ingressi e corridoi verdi
Filtra anche per:
Budget
Ordina per:Popolari oggi
41 - 60 di 172 foto
1 di 3
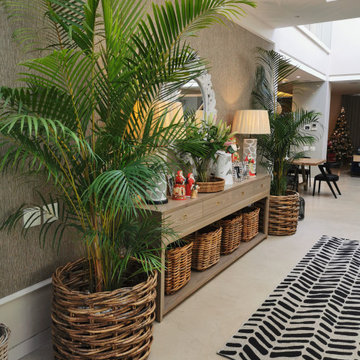
Changing Spaces recently completed the interiors of an 8 bedroomed beach house for a beautiful family. Here in the entrance hall which is a wide open space, Cheryl added a lot of character by using materials such as grass cloth wall paper, sandblasted Oak, wicker baskets with gorgeous greenery, and kept the colour palette neutral. She was asked to do the Christmas decorations which she and her team had a lot of fun procuring. All the styling was also done by Cheryl and her team. Her clients were blown away with the end result.
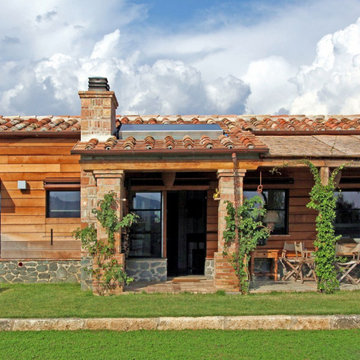
Entrance of the cottage
Ispirazione per una piccola porta d'ingresso country con pareti bianche, pavimento in gres porcellanato, una porta singola, una porta in legno chiaro, pavimento beige, travi a vista e pannellatura
Ispirazione per una piccola porta d'ingresso country con pareti bianche, pavimento in gres porcellanato, una porta singola, una porta in legno chiaro, pavimento beige, travi a vista e pannellatura
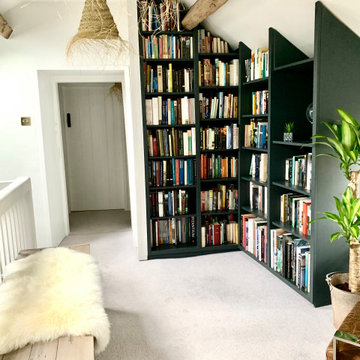
Rustic landing space transformed into a reading area with large bespoke bookcase.
Immagine di un ingresso o corridoio rustico con pareti bianche e moquette
Immagine di un ingresso o corridoio rustico con pareti bianche e moquette
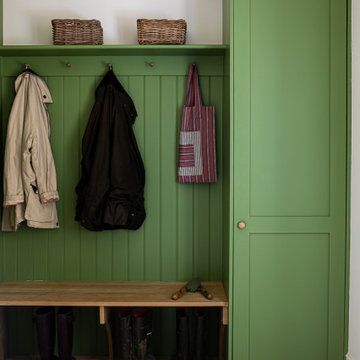
Bootroom, Mudroom, green tongue and groove and shaker joinery
Idee per un ingresso con anticamera classico di medie dimensioni con pareti bianche, pavimento in mattoni, una porta singola, una porta bianca, pavimento rosa e pareti in legno
Idee per un ingresso con anticamera classico di medie dimensioni con pareti bianche, pavimento in mattoni, una porta singola, una porta bianca, pavimento rosa e pareti in legno
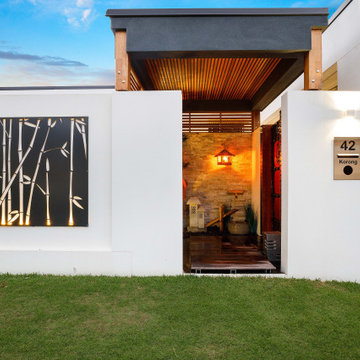
Asian Inspired gatehouse with raised decking over pond
Idee per un piccolo ingresso o corridoio etnico con pavimento in legno massello medio, soffitto in perlinato e boiserie
Idee per un piccolo ingresso o corridoio etnico con pavimento in legno massello medio, soffitto in perlinato e boiserie
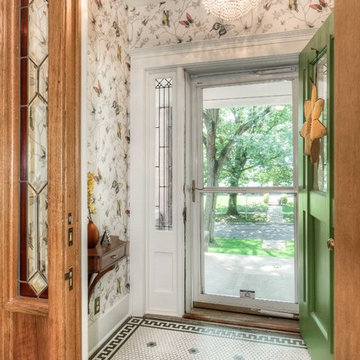
We wanted to create a welcoming, bright entry while working with the original floor in this classic home.
Photo Credit: Omaha Home Photography
Esempio di un piccolo ingresso chic con pavimento in gres porcellanato, una porta singola, una porta verde e carta da parati
Esempio di un piccolo ingresso chic con pavimento in gres porcellanato, una porta singola, una porta verde e carta da parati

Bevolo Cupole Pool House Lanterns welcome guests in the foyer of the 2021 Flower Showhouse.
https://flowermag.com/flower-magazine-showhouse-2021/

View of open air entry courtyard screened by vertical wood slat wall & gate.
Immagine di un grande ingresso con vestibolo minimalista con pavimento in ardesia, una porta singola, una porta in legno bruno, travi a vista e pareti in legno
Immagine di un grande ingresso con vestibolo minimalista con pavimento in ardesia, una porta singola, una porta in legno bruno, travi a vista e pareti in legno
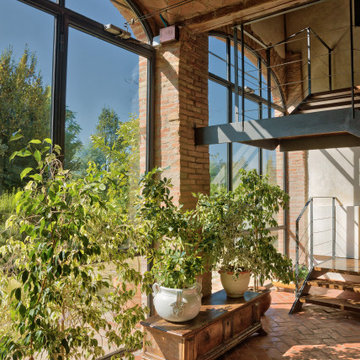
Foto: © Diego Cuoghi
Idee per un ampio ingresso con vestibolo tradizionale con pavimento in terracotta, una porta a due ante, una porta in metallo, pavimento rosso, soffitto a volta e pareti in mattoni
Idee per un ampio ingresso con vestibolo tradizionale con pavimento in terracotta, una porta a due ante, una porta in metallo, pavimento rosso, soffitto a volta e pareti in mattoni
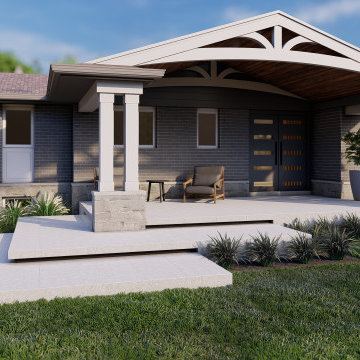
Idee per una porta d'ingresso classica di medie dimensioni con pareti nere, pavimento in cemento, una porta a due ante, una porta nera, pavimento grigio, soffitto in legno e pareti in mattoni

Court / Corten House is clad in Corten Steel - an alloy that develops a protective layer of rust that simultaneously protects the house over years of weathering, but also gives a textured facade that changes and grows with time. This material expression is softened with layered native grasses and trees that surround the site, and lead to a central courtyard that allows a sheltered entrance into the home.
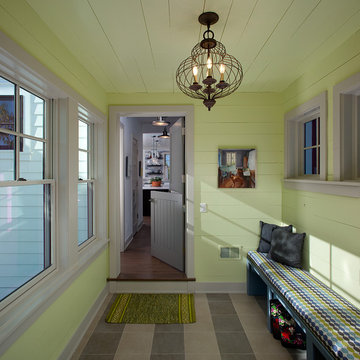
Esempio di un ingresso con anticamera classico con pareti verdi, una porta olandese, una porta grigia, pavimento multicolore, soffitto in perlinato e pareti in perlinato

Ein großzügiger Eingangsbereich mit ausreichend Stauraum heißt die Bewohner des Hauses und ihre Gäste herzlich willkommen. Der Eingangsbereich ist in grau-beige Tönen gehalten. Im Bereich des Windfangs sind Steinfliesen mit getrommelten Kanten verlegt, die in den Vinylboden übergehen, der im restlichen Wohnraum verlegt ist.
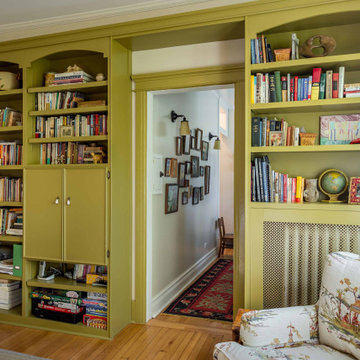
Idee per un ingresso o corridoio vittoriano di medie dimensioni con pareti beige, parquet chiaro, pavimento marrone, soffitto in carta da parati e carta da parati
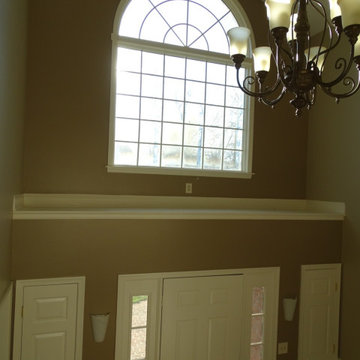
Idee per un grande ingresso tradizionale con pareti beige, parquet scuro, una porta singola, una porta in metallo, pavimento marrone e boiserie

Architecture by PTP Architects; Interior Design and Photographs by Louise Jones Interiors; Works by ME Construction
Immagine di un ingresso o corridoio boho chic di medie dimensioni con pareti verdi, moquette, pavimento grigio e carta da parati
Immagine di un ingresso o corridoio boho chic di medie dimensioni con pareti verdi, moquette, pavimento grigio e carta da parati
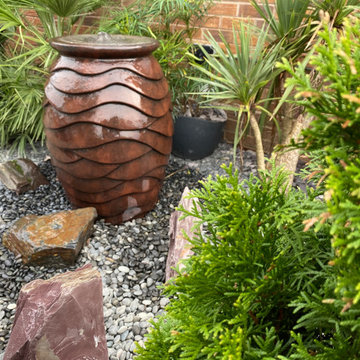
Aqusacape scalloped urn water feature with lights and fire fountain
Ispirazione per una piccola porta d'ingresso country con pareti beige, pavimento in ardesia, una porta singola, una porta nera, pavimento nero e pareti in mattoni
Ispirazione per una piccola porta d'ingresso country con pareti beige, pavimento in ardesia, una porta singola, una porta nera, pavimento nero e pareti in mattoni
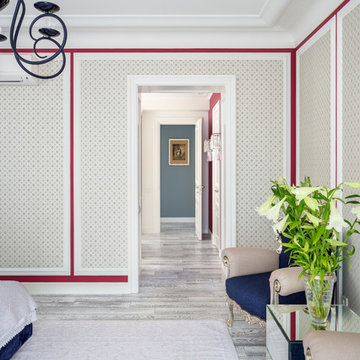
Вид из спальни в гардеробную для квартиры Ирины Салтыковой.
Архитекторы: Дмитрий Глушков, Фёдор Селенин; Фото: Антон Лихтарович
Esempio di un ingresso o corridoio eclettico di medie dimensioni con soffitto ribassato e boiserie
Esempio di un ingresso o corridoio eclettico di medie dimensioni con soffitto ribassato e boiserie
172 Foto di ingressi e corridoi verdi
3
