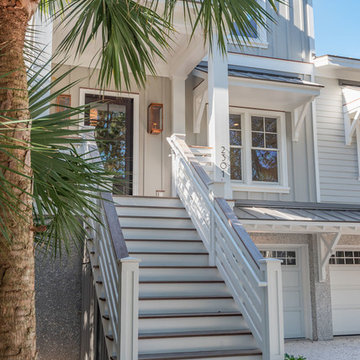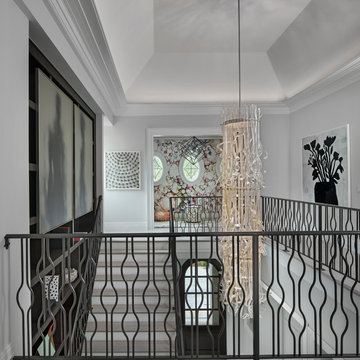98.696 Foto di ingressi e corridoi verdi, grigi
Filtra anche per:
Budget
Ordina per:Popolari oggi
161 - 180 di 98.696 foto
1 di 3
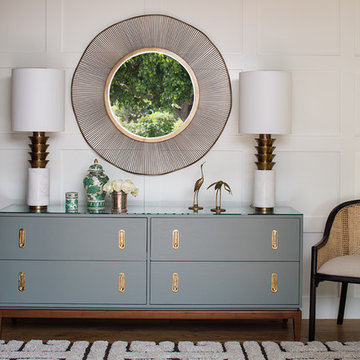
Foto di un ingresso boho chic di medie dimensioni con pareti bianche, parquet chiaro, una porta a due ante, una porta nera e pavimento marrone
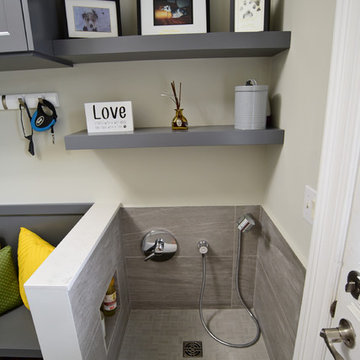
Idee per un ingresso o corridoio tradizionale con pavimento in gres porcellanato, una porta grigia e pavimento grigio
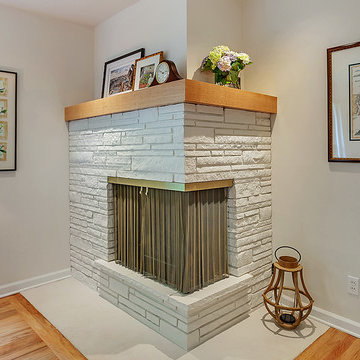
HomeStar Video Tours
Idee per un ingresso moderno di medie dimensioni con pareti grigie, parquet chiaro, una porta singola e una porta bianca
Idee per un ingresso moderno di medie dimensioni con pareti grigie, parquet chiaro, una porta singola e una porta bianca
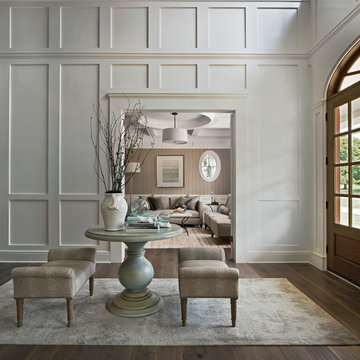
Idee per un ingresso stile marinaro con pareti bianche, parquet scuro e pavimento marrone

The graceful curve of the stone and wood staircase is echoed in the archway leading to the grandfather clock at the end of the T-shaped entryway. In a foyer this grand, the art work must be proportional, so I selected the large-scale “Tree of Life” mosaic for the wall. Each piece was individually installed into the frame. The stairs are wood and stone, the railing is metal and the floor is limestone.
Photo by Brian Gassel
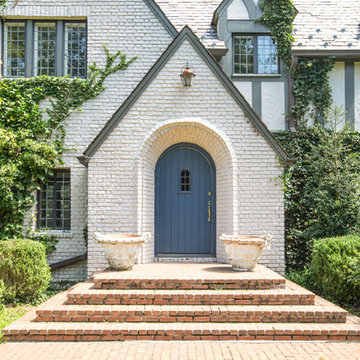
Esempio di una grande porta d'ingresso con pareti bianche, una porta singola e una porta blu
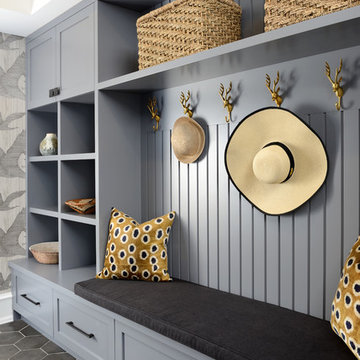
For many of us, our mudroom is often the first place we enter when arriving home. For our clients, a family of four with 2 young children, the mudroom had to be well designed with ample storage and an efficient lay-out. A combination of closed door and open shelving provides an abundance of storage and hanging space to house everything from boots, shoes, coats and miscellaneous gear. Ample shelving provides space for baskets of varying sizes to corral a plethora of smaller items.
A generous cushioned bench for and decorative deer hooks installed above it for those easy to access items allows the family to hang and organize things and still have a space that looks clean and organized. Personal storage lockers with screen doors also provide a separated space for each person so that things can be easily stored, found and retrieved.
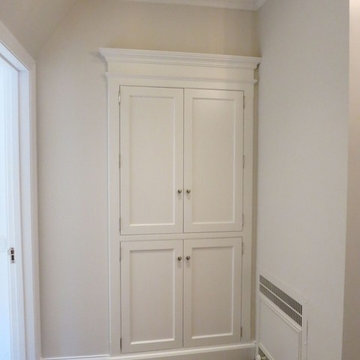
Foto di un ingresso o corridoio chic di medie dimensioni con pareti bianche, parquet scuro e pavimento marrone
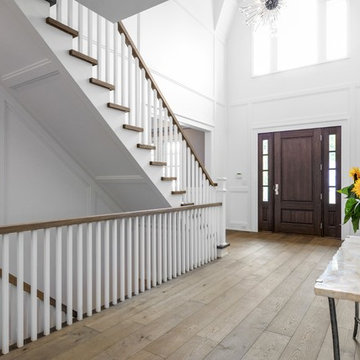
Immagine di una grande porta d'ingresso classica con pareti bianche, parquet chiaro, una porta singola, una porta in legno scuro e pavimento marrone
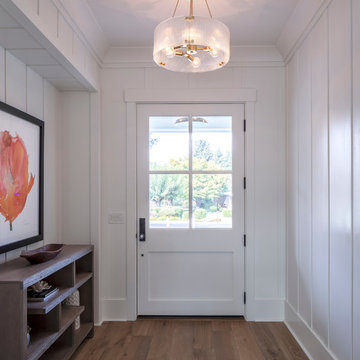
Paneled white entry with 4 ft wide door. Glass knob handles.
Micheal Hospelt Photography
Immagine di un piccolo ingresso country con pareti bianche, parquet chiaro, una porta singola, una porta bianca e pavimento beige
Immagine di un piccolo ingresso country con pareti bianche, parquet chiaro, una porta singola, una porta bianca e pavimento beige

Idee per un grande ingresso con anticamera minimalista con pareti grigie, pavimento in gres porcellanato e pavimento grigio
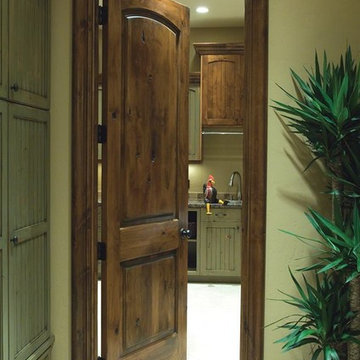
Esempio di un piccolo ingresso o corridoio tropicale con pareti verdi, pavimento con piastrelle in ceramica e pavimento grigio

Immagine di un grande ingresso scandinavo con pareti bianche, pavimento in cemento, una porta singola, una porta nera e pavimento grigio
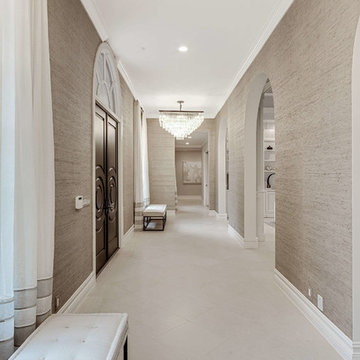
Idee per un ingresso o corridoio classico di medie dimensioni con pareti grigie, pavimento in legno massello medio e pavimento marrone

Family of the character of rice field.
In the surrounding is the countryside landscape, in a 53 yr old Japanese house of 80 tsubos,
the young couple and their children purchased it for residence and decided to renovate.
Making the new concept of living a new life in a 53 yr old Japanese house 53 years ago and continuing to the next generation, we can hope to harmonize between the good ancient things with new things and thought of a house that can interconnect the middle area.
First of all, we removed the part which was expanded and renovated in the 53 years of construction, returned to the original ricefield character style, and tried to insert new elements there.
The Original Japanese style room was made into a garden, and the edge side was made to be outside, adding external factors, creating a comfort of the space where various elements interweave.
The rich space was created by externalizing the interior and inserting new things while leaving the old stuff.
田の字の家
周囲には田園風景がひろがる築53年80坪の日本家屋。
若い夫婦と子が住居として日本家屋を購入しリノベーションをすることとなりました。
53年前の日本家屋を新しい生活の場として次の世代へ住み継がれていくことをコンセプトとし、古く良きモノと新しいモノとを調和させ、そこに中間領域を織り交ぜたような住宅はできないかと考えました。
まず築53年の中で増改築された部分を取り除き、本来の日本家屋の様式である田の字の空間に戻します。そこに必要な空間のボリュームを落とし込んでいきます。そうすることで、必要のない空間(余白の空間)が生まれます。そこに私たちは、外的要素を挿入していくことを試みました。
元々和室だったところを坪庭にしたり、縁側を外部に見立てたりすることで様々な要素が織り交ざりあう空間の心地よさを作り出しました。
昔からある素材を残しつつ空間を新しく作りなおし、そこに外部的要素を挿入することで
豊かな暮らしを生みだしています。

Sunny Daze Photography
Esempio di un ingresso minimal con pareti nere, parquet chiaro, una porta singola, una porta in legno scuro e pavimento marrone
Esempio di un ingresso minimal con pareti nere, parquet chiaro, una porta singola, una porta in legno scuro e pavimento marrone
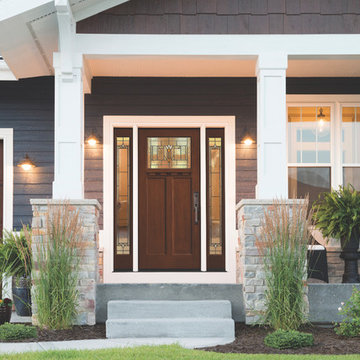
Idee per un ingresso o corridoio contemporaneo di medie dimensioni con una porta singola e una porta in legno scuro
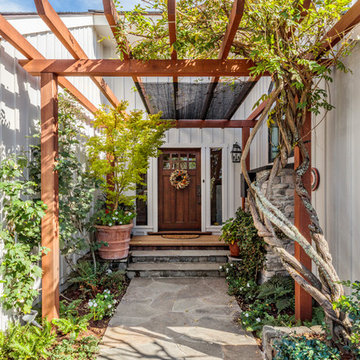
A lush green walkway covered by a custom trellis guides you to the front door of this remodeled home.
Immagine di una porta d'ingresso tradizionale di medie dimensioni con una porta singola e una porta in legno scuro
Immagine di una porta d'ingresso tradizionale di medie dimensioni con una porta singola e una porta in legno scuro
98.696 Foto di ingressi e corridoi verdi, grigi
9
