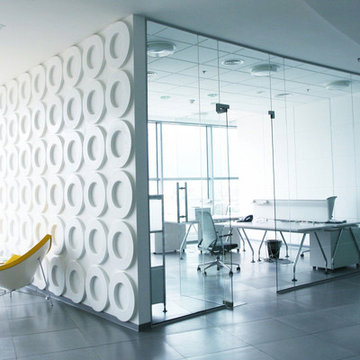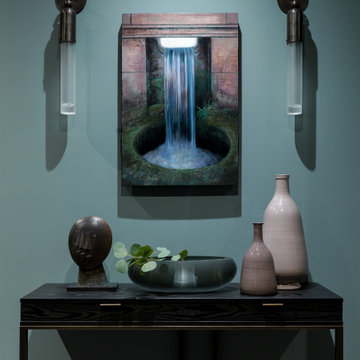390 Foto di ingressi e corridoi turchesi
Filtra anche per:
Budget
Ordina per:Popolari oggi
121 - 140 di 390 foto
1 di 3
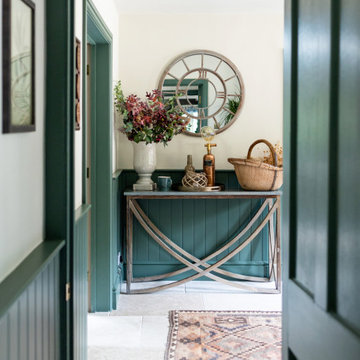
Boot room of Cotswold country house
Ispirazione per un ingresso con anticamera country di medie dimensioni con pareti verdi, pavimento in pietra calcarea e pavimento beige
Ispirazione per un ingresso con anticamera country di medie dimensioni con pareti verdi, pavimento in pietra calcarea e pavimento beige
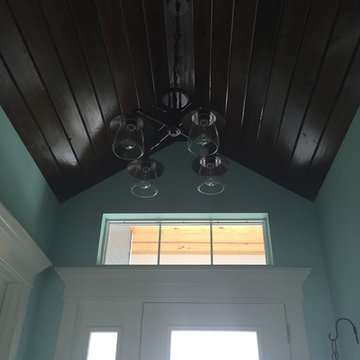
Idee per un ingresso o corridoio costiero di medie dimensioni con pareti blu, parquet scuro e pavimento marrone
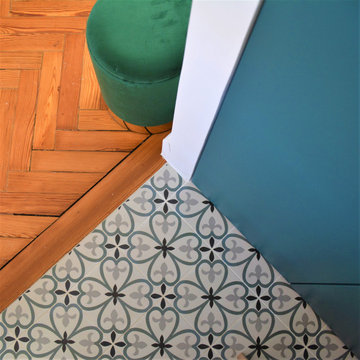
Rénovation d'un maison 1930 | 120m2 | Lille (projet livré partiellement / fin des travaux prévu pour Octobre 2021)
C'est une atmosphère à la fois douce et élégante qui résulte de la réhabilitation de cette maison familiale.
Au RDC, l'amputation d'un couloir de 12 mètres et le déplacement des toilettes qui empiétaient sur le séjour ont suffi pour agrandir nettement l'espace de vie et à tirer parti de certaines surfaces jusqu'alors inexploitées. La cuisine, qui était excentrée dans une étroite annexe au fond de la maison, a regagné son statut de point névralgique dans l'axe de la salle à manger et du salon.
Aux étages supérieurs, le 1er niveau n'a nécessité que d'un simple rafraîchissement tandis que le dernier niveau a été compartimenté pour accueillir une chambre parentale avec dressing, salle de bain et espace de couchage.
Pour préserver le charme des lieux, tous les attributs caractéristiques de ce type de maison - cheminées, moulures, parquet… - ont été conservés et valorisés.
une dominante de bleu associée à de subtils roses imprègne les différents espaces qui se veulent à la fois harmonieux et reposants. Des touches de cuivre, de laiton et de marbre, présent dans les accessoires, agrémentent la palette de texture. Les carrelages à l'ancienne et les motifs floraux disséminés dans la maison à travers la tapisserie ou les textiles insufflent une note poétique dans un esprit rétro.
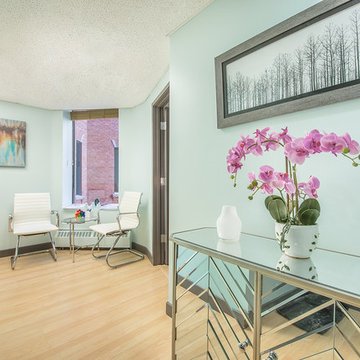
Accent colours in the art and flower arrangement add interests to the space.
Demetri Photography
Idee per un piccolo corridoio moderno con pareti blu, parquet chiaro, una porta singola e pavimento beige
Idee per un piccolo corridoio moderno con pareti blu, parquet chiaro, una porta singola e pavimento beige
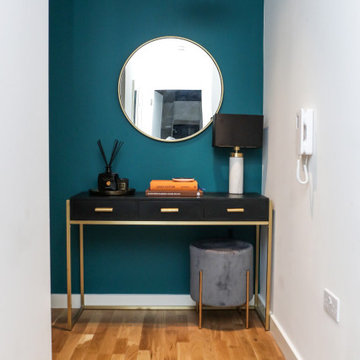
Long narrow hallway, with handmade silk lampshade by Copper Dust, featuring grey velvet footstool.
Foto di un piccolo ingresso o corridoio moderno con pareti verdi, parquet chiaro e pavimento marrone
Foto di un piccolo ingresso o corridoio moderno con pareti verdi, parquet chiaro e pavimento marrone
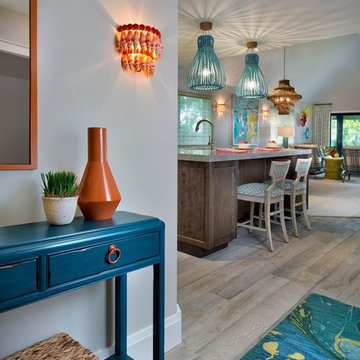
Vibrant and Bright Entry to a Waterfront Condo on beautiful Sanibel/Captiva Island. Rich Turquoise, deep Orange, and Vibrant Lime Green beautifully accent the soft grey Floors.
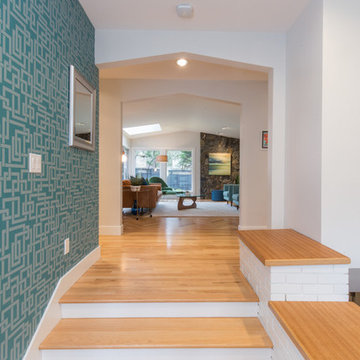
Ispirazione per una porta d'ingresso minimalista di medie dimensioni con pareti bianche, parquet chiaro, una porta singola, una porta in legno bruno e pavimento beige
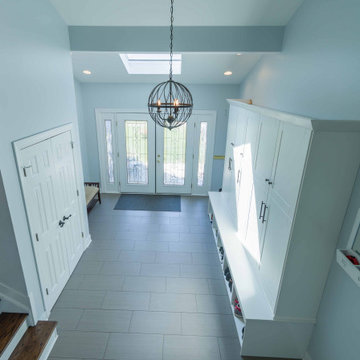
Idee per un grande ingresso con anticamera minimal con pareti bianche, pavimento con piastrelle in ceramica, una porta a due ante, una porta bianca, pavimento grigio, travi a vista e carta da parati
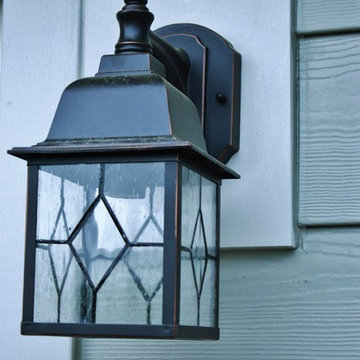
This is a basic English dark bronze with clear hammered water style fixture. Hardie recommended light block, used for dim lighting around the garage. James Hardie will match it's paint to any siding choice for a smooth finishing touch
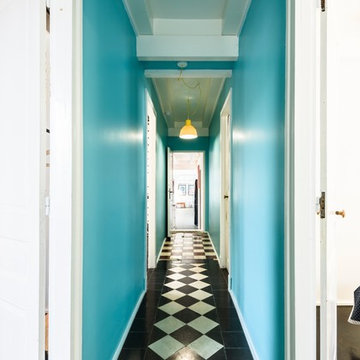
Ispirazione per un grande ingresso o corridoio design con pareti blu e pavimento con piastrelle in ceramica
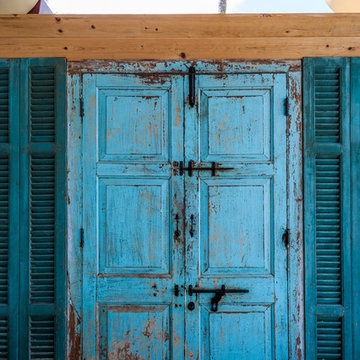
© Aaron Thompson
Immagine di una grande porta d'ingresso tropicale con pavimento in mattoni, una porta a due ante e una porta blu
Immagine di una grande porta d'ingresso tropicale con pavimento in mattoni, una porta a due ante e una porta blu
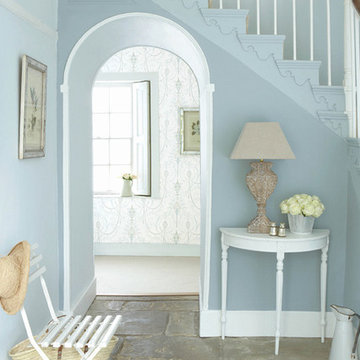
Entrée peinte en Bone China Blue de Little Greene
Esempio di un grande ingresso tradizionale con pareti blu
Esempio di un grande ingresso tradizionale con pareti blu
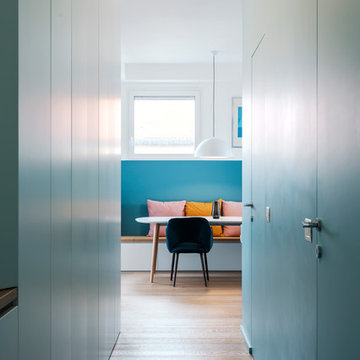
Vista dall'ingresso del corridoio. Mobile su misura a sinistra in ante laccate bianche e piano svuota-tasche in rovere. A destra parete e porte rasomuro laccata a smalto blu/grigio. Lampada a sospensione parentesi di Flos.
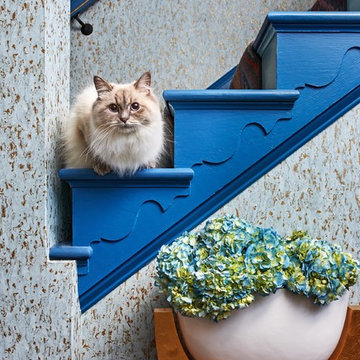
The clients wanted a comfortable home fun for entertaining, pet-friendly, and easy to maintain — soothing, yet exciting. Bold colors and fun accents bring this home to life!
Project designed by Boston interior design studio Dane Austin Design. They serve Boston, Cambridge, Hingham, Cohasset, Newton, Weston, Lexington, Concord, Dover, Andover, Gloucester, as well as surrounding areas.
For more about Dane Austin Design, click here: https://daneaustindesign.com/
To learn more about this project, click here:
https://daneaustindesign.com/logan-townhouse
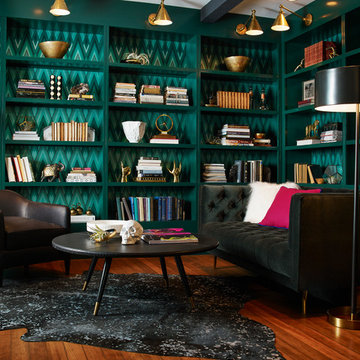
The Library has become one of the client's favorite spaces. This smaller room off the great hall acts as an intimate gathering area, where a few can pour themselves a drink and browse the custom built-in shelving filled with books, bought and borrowed from friends.
Clinton Perry Photography
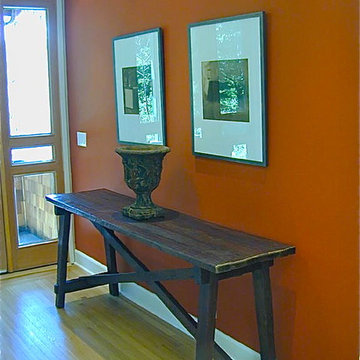
Entry way - New paint, hardwood floors and furniture.
Foto di un grande ingresso minimal con pareti arancioni, parquet chiaro e una porta in legno chiaro
Foto di un grande ingresso minimal con pareti arancioni, parquet chiaro e una porta in legno chiaro
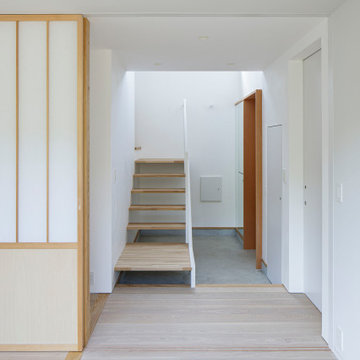
子供部屋から吹抜のある玄関とホールを見たところ。
Photo:中村 晃
Idee per un corridoio minimalista di medie dimensioni con pareti bianche, pavimento in compensato e pavimento beige
Idee per un corridoio minimalista di medie dimensioni con pareti bianche, pavimento in compensato e pavimento beige
390 Foto di ingressi e corridoi turchesi
7
