583 Foto di ingressi e corridoi turchesi con una porta singola
Filtra anche per:
Budget
Ordina per:Popolari oggi
81 - 100 di 583 foto
1 di 3

This extensive restoration project involved dismantling, moving, and reassembling this historic (c. 1687) First Period home in Ipswich, Massachusetts. We worked closely with the dedicated homeowners and a team of specialist craftsmen – first to assess the situation and devise a strategy for the work, and then on the design of the addition and indoor renovations. As with all our work on historic homes, we took special care to preserve the building’s authenticity while allowing for the integration of modern comforts and amenities. The finished product is a grand and gracious home that is a testament to the investment of everyone involved.
Excerpt from Wicked Local Ipswich - Before proceeding with the purchase, Johanne said she and her husband wanted to make sure the house was worth saving. Mathew Cummings, project architect for Cummings Architects, helped the Smith's determine what needed to be done in order to restore the house. Johanne said Cummings was really generous with his time and assisted the Smith's with all the fine details associated with the restoration.
Photo Credit: Cynthia August
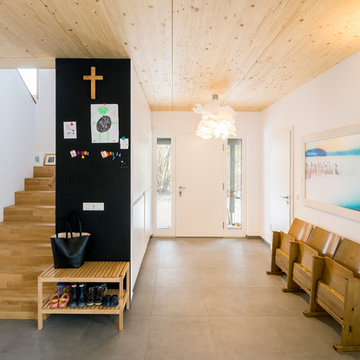
sebastian kolm architekturfotografie
Esempio di un ingresso minimal di medie dimensioni con pareti bianche, pavimento in gres porcellanato, una porta singola e una porta bianca
Esempio di un ingresso minimal di medie dimensioni con pareti bianche, pavimento in gres porcellanato, una porta singola e una porta bianca
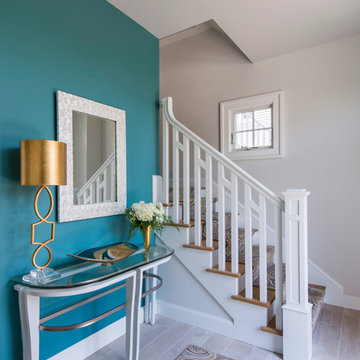
Nat Rea
Ispirazione per un ingresso stile marino di medie dimensioni con pareti blu, una porta singola e una porta in vetro
Ispirazione per un ingresso stile marino di medie dimensioni con pareti blu, una porta singola e una porta in vetro
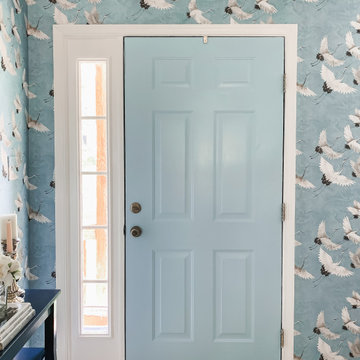
This bland entry was transformed with wallpaper and a narrow console table perfect for a small space. The mirror reflects light from the front door and creates and open and inviting place for guests to enter.
The woven shoe basket collects shoes, coats and backpacks for ease of grabbing on the way out the door.

We redesigned the front hall to give the space a big "Wow" when you walked in. This paper was the jumping off point for the whole palette of the kitchen, powder room and adjoining living room. It sets the tone that this house is fun, stylish and full of custom touches that reflect the homeowners love of colour and fashion. We added the wainscotting which continues into the kitchen/powder room to give the space more architectural interest and to soften the bold wall paper. We kept the antique table, which is a heirloom, but modernized it with contemporary lighting.

Immagine di una porta d'ingresso rustica di medie dimensioni con pareti bianche, parquet scuro, una porta singola, una porta in legno scuro e pavimento marrone
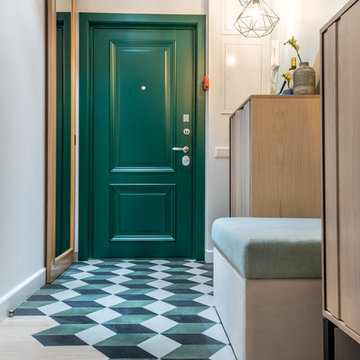
Immagine di un corridoio chic con pareti bianche, una porta singola, una porta verde, pavimento in gres porcellanato e pavimento multicolore
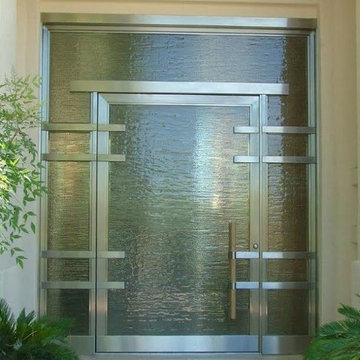
Foto di una grande porta d'ingresso minimalista con una porta singola, una porta in vetro, pareti beige e pavimento in travertino
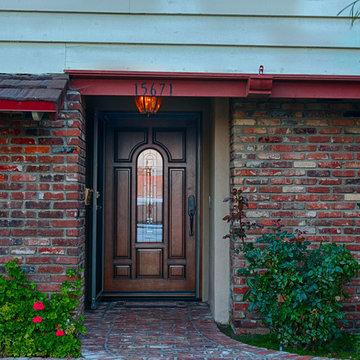
Classic Style Jeldwen Aurora Estate fiberglass door with Mahogany skin and Chappo finish - Antiqued. Installed in Westminster, CA home.
Idee per una grande porta d'ingresso classica con pareti multicolore, una porta singola e una porta in legno bruno
Idee per una grande porta d'ingresso classica con pareti multicolore, una porta singola e una porta in legno bruno
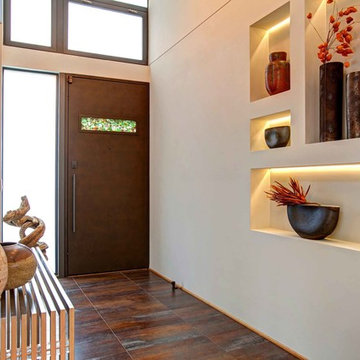
Immagine di un ingresso o corridoio contemporaneo con pareti beige, una porta singola, una porta in legno scuro e pavimento marrone
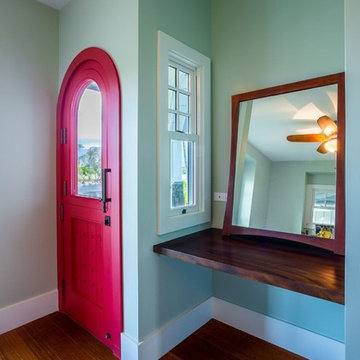
Immagine di una porta d'ingresso bohémian di medie dimensioni con pareti grigie, parquet scuro, una porta singola, una porta rossa e pavimento marrone
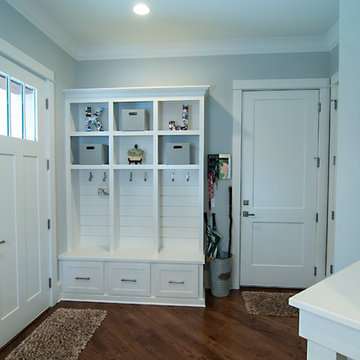
Esempio di un ingresso con anticamera chic di medie dimensioni con pareti grigie, pavimento in legno massello medio, una porta singola, una porta bianca e pavimento marrone
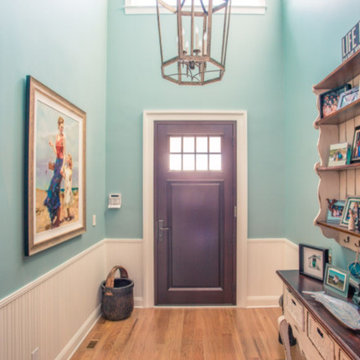
Foto di un corridoio stile marinaro di medie dimensioni con pareti blu, parquet chiaro, una porta singola e una porta in legno scuro
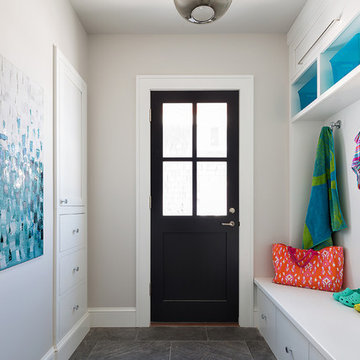
Donna Dotan Photography Inc.
Idee per un ingresso con anticamera tradizionale con una porta singola, una porta nera e pareti bianche
Idee per un ingresso con anticamera tradizionale con una porta singola, una porta nera e pareti bianche
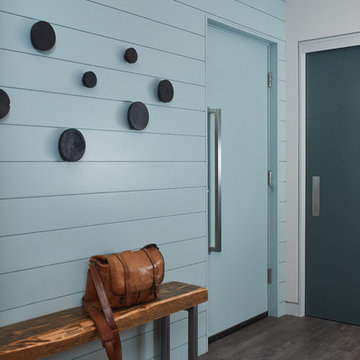
Esempio di una piccola porta d'ingresso moderna con pareti blu e una porta singola
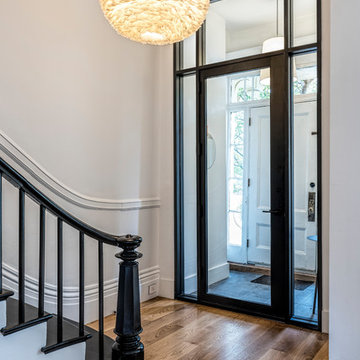
Image Courtesy © Richard Hilgendorff
Immagine di un ingresso con vestibolo chic con pareti bianche, pavimento in legno massello medio, una porta singola, una porta in vetro e pavimento marrone
Immagine di un ingresso con vestibolo chic con pareti bianche, pavimento in legno massello medio, una porta singola, una porta in vetro e pavimento marrone

The definitive idea behind this project was to create a modest country house that was traditional in outward appearance yet minimalist from within. The harmonious scale, thick wall massing and the attention to architectural detail are reminiscent of the enduring quality and beauty of European homes built long ago.
It features a custom-built Spanish Colonial- inspired house that is characterized by an L-plan, low-pitched mission clay tile roofs, exposed wood rafter tails, broad expanses of thick white-washed stucco walls with recessed-in French patio doors and casement windows; and surrounded by native California oaks, boxwood hedges, French lavender, Mexican bush sage, and rosemary that are often found in Mediterranean landscapes.
An emphasis was placed on visually experiencing the weight of the exposed ceiling timbers and the thick wall massing between the light, airy spaces. A simple and elegant material palette, which consists of white plastered walls, timber beams, wide plank white oak floors, and pale travertine used for wash basins and bath tile flooring, was chosen to articulate the fine balance between clean, simple lines and Old World touches.
The walnut door was distressed and had gone through a multi-step staining and finishing process.
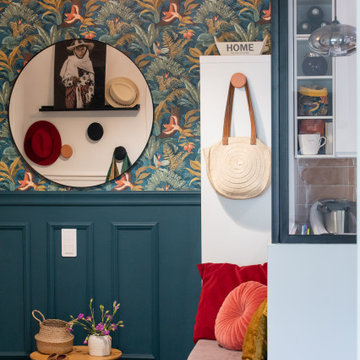
L'entrée a gagné en caractère et en chaleur grâce à un parti prix coloré dans les tons bleus, verts et rosés. Un meuble, des paniers, une banquette sur mesure, un grand miroir rond et des patères viennent ajouter de la fonctionnalité à cet espace.
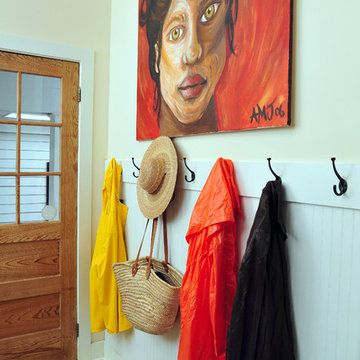
Todd Stone
Idee per un ingresso con anticamera classico con pareti beige, una porta singola e una porta in legno bruno
Idee per un ingresso con anticamera classico con pareti beige, una porta singola e una porta in legno bruno
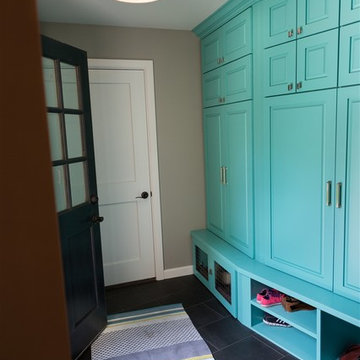
Deborah Walker
Idee per un ingresso con anticamera tradizionale di medie dimensioni con pareti grigie, pavimento in ardesia, una porta singola e una porta in legno scuro
Idee per un ingresso con anticamera tradizionale di medie dimensioni con pareti grigie, pavimento in ardesia, una porta singola e una porta in legno scuro
583 Foto di ingressi e corridoi turchesi con una porta singola
5