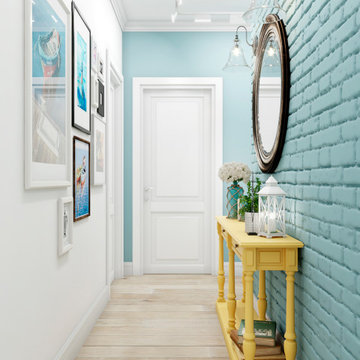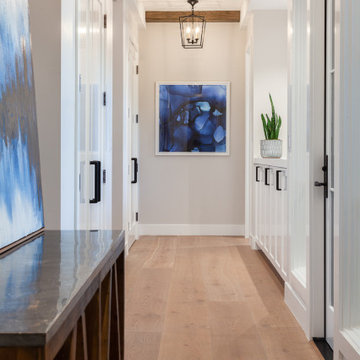984 Foto di ingressi e corridoi stile marinaro
Filtra anche per:
Budget
Ordina per:Popolari oggi
61 - 80 di 984 foto
1 di 3
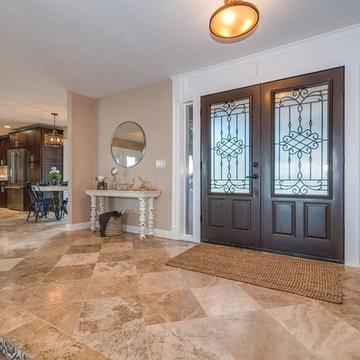
Thomas Lutz, Winter Haven, Fl.
Ispirazione per una porta d'ingresso stile marinaro di medie dimensioni con pareti beige, pavimento in travertino, una porta a due ante, una porta in legno scuro e pavimento beige
Ispirazione per una porta d'ingresso stile marinaro di medie dimensioni con pareti beige, pavimento in travertino, una porta a due ante, una porta in legno scuro e pavimento beige
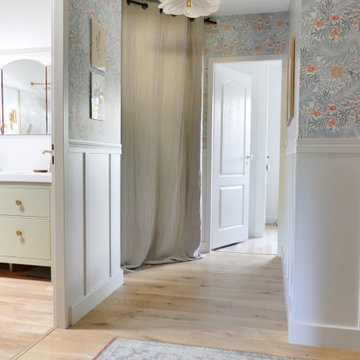
Rénovation du couloir avec création d'un soubassement et pose d'un papier peint
Immagine di un piccolo ingresso o corridoio stile marinaro con pareti beige, parquet chiaro e carta da parati
Immagine di un piccolo ingresso o corridoio stile marinaro con pareti beige, parquet chiaro e carta da parati
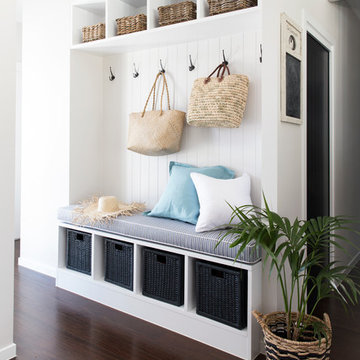
Interior Design by Donna Guyler Design
Idee per un piccolo ingresso con anticamera stile marinaro con parquet scuro, pareti bianche e armadio
Idee per un piccolo ingresso con anticamera stile marinaro con parquet scuro, pareti bianche e armadio
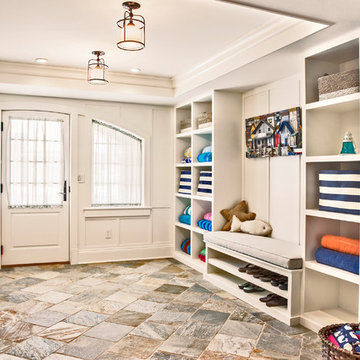
Mud Room – slate floor , Marvin doors, custom built-in cabinetry, coffer ceiling.
Foto di un ingresso con anticamera costiero di medie dimensioni con pavimento in ardesia, una porta singola, una porta bianca e pareti bianche
Foto di un ingresso con anticamera costiero di medie dimensioni con pavimento in ardesia, una porta singola, una porta bianca e pareti bianche
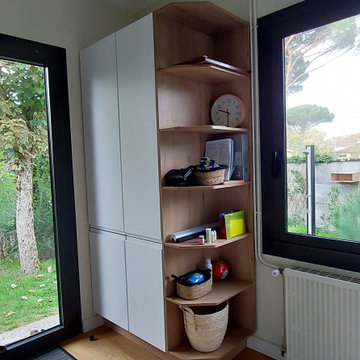
Armoires à l'entrée avec barre de penderie et tiroirs à chaussures intégrés et dans l'autre on cache les balais et l'aspirateur....
Esempio di una porta d'ingresso costiera di medie dimensioni con pareti bianche, parquet chiaro, una porta in vetro e pavimento beige
Esempio di una porta d'ingresso costiera di medie dimensioni con pareti bianche, parquet chiaro, una porta in vetro e pavimento beige

Eastview Before & After Exterior Renovation
Enhancing a home’s exterior curb appeal doesn’t need to be a daunting task. With some simple design refinements and creative use of materials we transformed this tired 1950’s style colonial with second floor overhang into a classic east coast inspired gem. Design enhancements include the following:
• Replaced damaged vinyl siding with new LP SmartSide, lap siding and trim
• Added additional layers of trim board to give windows and trim additional dimension
• Applied a multi-layered banding treatment to the base of the second-floor overhang to create better balance and separation between the two levels of the house
• Extended the lower-level window boxes for visual interest and mass
• Refined the entry porch by replacing the round columns with square appropriately scaled columns and trim detailing, removed the arched ceiling and increased the ceiling height to create a more expansive feel
• Painted the exterior brick façade in the same exterior white to connect architectural components. A soft blue-green was used to accent the front entry and shutters
• Carriage style doors replaced bland windowless aluminum doors
• Larger scale lantern style lighting was used throughout the exterior
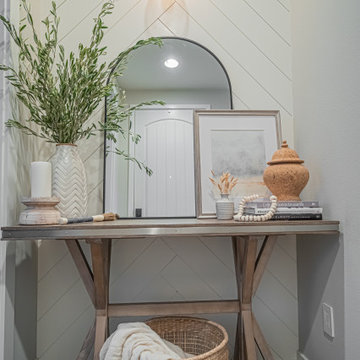
Chevron wall paneling accented by brushed nickel, brass and glass wall sconce. The entry table layered with art, mirror, greenery, blanket basket and more makes for lots of textural visual interest.

This cozy lake cottage skillfully incorporates a number of features that would normally be restricted to a larger home design. A glance of the exterior reveals a simple story and a half gable running the length of the home, enveloping the majority of the interior spaces. To the rear, a pair of gables with copper roofing flanks a covered dining area and screened porch. Inside, a linear foyer reveals a generous staircase with cascading landing.
Further back, a centrally placed kitchen is connected to all of the other main level entertaining spaces through expansive cased openings. A private study serves as the perfect buffer between the homes master suite and living room. Despite its small footprint, the master suite manages to incorporate several closets, built-ins, and adjacent master bath complete with a soaker tub flanked by separate enclosures for a shower and water closet.
Upstairs, a generous double vanity bathroom is shared by a bunkroom, exercise space, and private bedroom. The bunkroom is configured to provide sleeping accommodations for up to 4 people. The rear-facing exercise has great views of the lake through a set of windows that overlook the copper roof of the screened porch below.
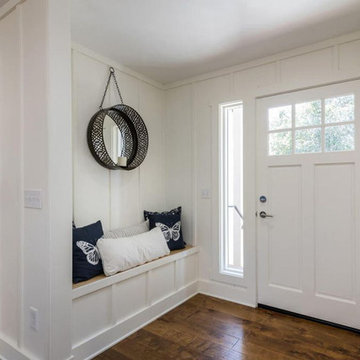
This front entry is accented with board and batten walls as well as on the bench seat. The bench seat opens up for added storage and a large closet on the otherside
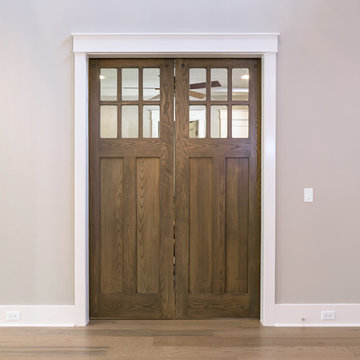
Glenn Layton Homes, LLC, "Building Your Coastal Lifestyle"
Jeff Westcott Photography
Immagine di un ingresso o corridoio stile marino di medie dimensioni con pareti beige e parquet chiaro
Immagine di un ingresso o corridoio stile marino di medie dimensioni con pareti beige e parquet chiaro
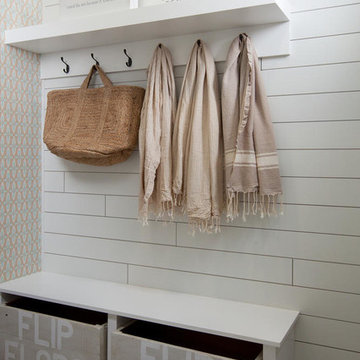
Ispirazione per un ingresso con anticamera stile marinaro di medie dimensioni con pavimento in gres porcellanato, pavimento multicolore e pareti bianche
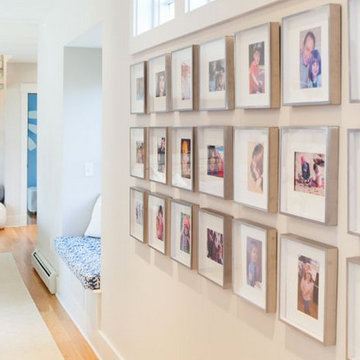
Foto di un ingresso o corridoio costiero di medie dimensioni con pareti beige e parquet chiaro
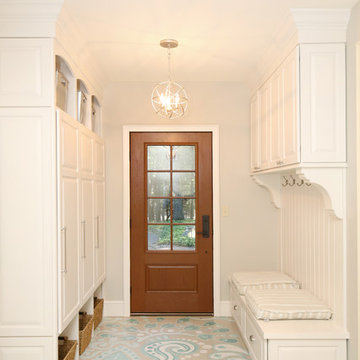
We transformed an unfinished breezeway space with concrete floors into a gorgeous mudroom with custom lockers, guest storage, and Command Center. To save money, I handpainted the existing concrete floors in a flower pattern. Each family member has their own floor to ceiling locker. We replaced bulky slider doors with a new fiberglass door. The area to the right houses guest storage, school supplies, and snacks. The bench and hooks offer extra space for guests. .Design by Postbox Designs. Photography by Jacob Harr, Harr Creative

The custom design of this staircase houses the fridge, two bookshelves, two cabinets, a cubby, and a small closet for hanging clothes. Hawaiian mango wood stair treads lead up to a generously lofty sleeping area with a custom-built queen bed frame with six built-in storage drawers. Exposed stained ceiling beams add warmth and character to the kitchen. Two seven-foot-long counters extend the kitchen on either side- both with tiled backsplashes and giant awning windows. Because of the showers unique structure, it is paced in the center of the bathroom becoming a beautiful blue-tile focal point. This coastal, contemporary Tiny Home features a warm yet industrial style kitchen with stainless steel counters and husky tool drawers with black cabinets. the silver metal counters are complimented by grey subway tiling as a backsplash against the warmth of the locally sourced curly mango wood windowsill ledge. I mango wood windowsill also acts as a pass-through window to an outdoor bar and seating area on the deck. Entertaining guests right from the kitchen essentially makes this a wet-bar. LED track lighting adds the right amount of accent lighting and brightness to the area. The window is actually a french door that is mirrored on the opposite side of the kitchen. This kitchen has 7-foot long stainless steel counters on either end. There are stainless steel outlet covers to match the industrial look. There are stained exposed beams adding a cozy and stylish feeling to the room. To the back end of the kitchen is a frosted glass pocket door leading to the bathroom. All shelving is made of Hawaiian locally sourced curly mango wood. A stainless steel fridge matches the rest of the style and is built-in to the staircase of this tiny home. Dish drying racks are hung on the wall to conserve space and reduce clutter.
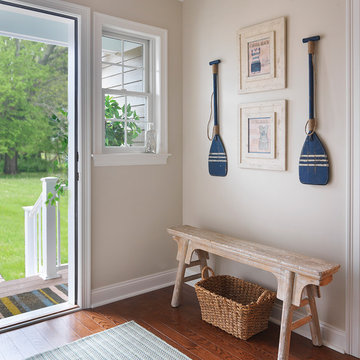
Nat Rea Photography
Ispirazione per un ingresso o corridoio costiero di medie dimensioni con pareti beige, pavimento in legno massello medio e una porta singola
Ispirazione per un ingresso o corridoio costiero di medie dimensioni con pareti beige, pavimento in legno massello medio e una porta singola
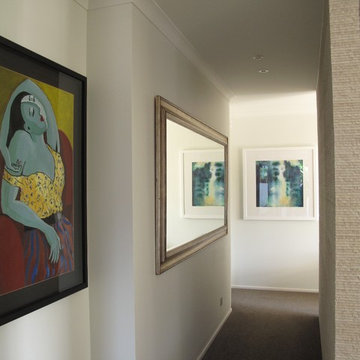
Papamoa Beach House, Bay of Plenty, New Zealand
Professional Art installation — Picture & Mirror Hanging
ARC Fine Art Services
Tauranga, Bay Of Plenty, New Zealand
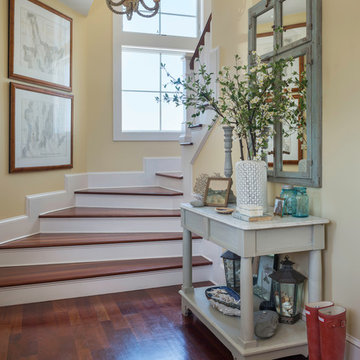
Nat Rea
Idee per un ingresso stile marinaro di medie dimensioni con pareti gialle e pavimento in legno massello medio
Idee per un ingresso stile marinaro di medie dimensioni con pareti gialle e pavimento in legno massello medio
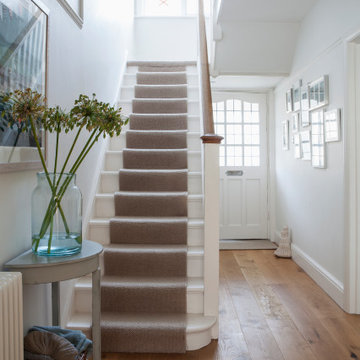
Morning light pours through the half glazed front door and large stained glass landing window, flooding the hallway.
Idee per un corridoio stile marinaro di medie dimensioni con pareti bianche, pavimento in legno massello medio, una porta singola e una porta bianca
Idee per un corridoio stile marinaro di medie dimensioni con pareti bianche, pavimento in legno massello medio, una porta singola e una porta bianca
984 Foto di ingressi e corridoi stile marinaro
4
