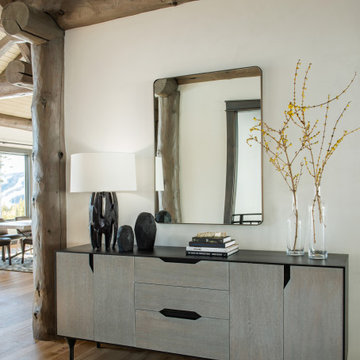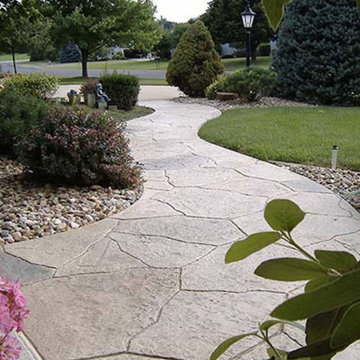1.033 Foto di ingressi e corridoi rustici
Filtra anche per:
Budget
Ordina per:Popolari oggi
81 - 100 di 1.033 foto
1 di 3
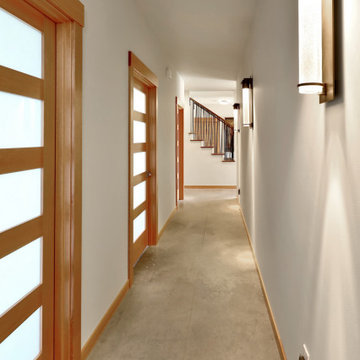
The Twin Peaks Passive House + ADU was designed and built to remain resilient in the face of natural disasters. Fortunately, the same great building strategies and design that provide resilience also provide a home that is incredibly comfortable and healthy while also visually stunning.
This home’s journey began with a desire to design and build a house that meets the rigorous standards of Passive House. Before beginning the design/ construction process, the homeowners had already spent countless hours researching ways to minimize their global climate change footprint. As with any Passive House, a large portion of this research was focused on building envelope design and construction. The wall assembly is combination of six inch Structurally Insulated Panels (SIPs) and 2x6 stick frame construction filled with blown in insulation. The roof assembly is a combination of twelve inch SIPs and 2x12 stick frame construction filled with batt insulation. The pairing of SIPs and traditional stick framing allowed for easy air sealing details and a continuous thermal break between the panels and the wall framing.
Beyond the building envelope, a number of other high performance strategies were used in constructing this home and ADU such as: battery storage of solar energy, ground source heat pump technology, Heat Recovery Ventilation, LED lighting, and heat pump water heating technology.
In addition to the time and energy spent on reaching Passivhaus Standards, thoughtful design and carefully chosen interior finishes coalesce at the Twin Peaks Passive House + ADU into stunning interiors with modern farmhouse appeal. The result is a graceful combination of innovation, durability, and aesthetics that will last for a century to come.
Despite the requirements of adhering to some of the most rigorous environmental standards in construction today, the homeowners chose to certify both their main home and their ADU to Passive House Standards. From a meticulously designed building envelope that tested at 0.62 ACH50, to the extensive solar array/ battery bank combination that allows designated circuits to function, uninterrupted for at least 48 hours, the Twin Peaks Passive House has a long list of high performance features that contributed to the completion of this arduous certification process. The ADU was also designed and built with these high standards in mind. Both homes have the same wall and roof assembly ,an HRV, and a Passive House Certified window and doors package. While the main home includes a ground source heat pump that warms both the radiant floors and domestic hot water tank, the more compact ADU is heated with a mini-split ductless heat pump. The end result is a home and ADU built to last, both of which are a testament to owners’ commitment to lessen their impact on the environment.
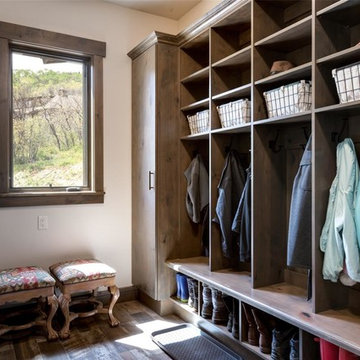
Mud Room garage Entry in Mountain Modern Contemporary Steamboat Springs Ski Resort Custom Home built by Amaron Folkestad General Contractors www.AmaronBuilders.com
Photos by Dan Tullos
Mountain Home Photography
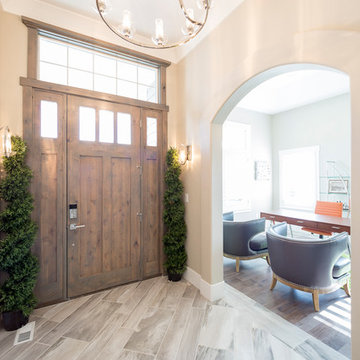
Immagine di un ingresso o corridoio stile rurale di medie dimensioni con pareti bianche, pavimento con piastrelle in ceramica, una porta singola e una porta in legno bruno
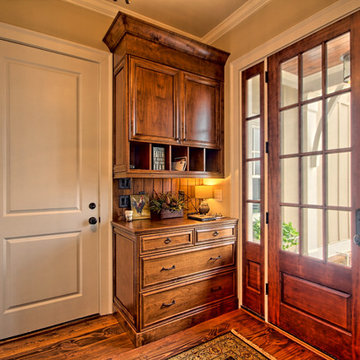
Ispirazione per una porta d'ingresso stile rurale di medie dimensioni con pareti beige, pavimento in legno massello medio, una porta singola e una porta in legno scuro
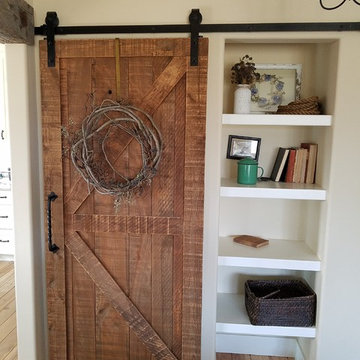
Peering through the doorway anchored by a reclaimed barn beam you see a sliding barn door with grapevine wreath hiding books and coloring supplies for the kids. Next to it shelves display antique knick knacks. Unfinished Southern Yellow Pine flooring ages to a beautiful patina.

Idee per un piccolo corridoio rustico con pavimento in cemento, una porta singola, una porta arancione, pavimento grigio, soffitto in legno e pareti in legno
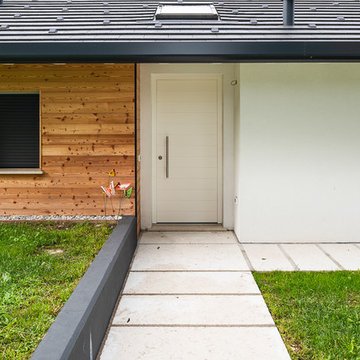
Corrado Piccoli
Immagine di una piccola porta d'ingresso stile rurale con pareti bianche, pavimento in legno massello medio, una porta singola, una porta bianca e pavimento marrone
Immagine di una piccola porta d'ingresso stile rurale con pareti bianche, pavimento in legno massello medio, una porta singola, una porta bianca e pavimento marrone
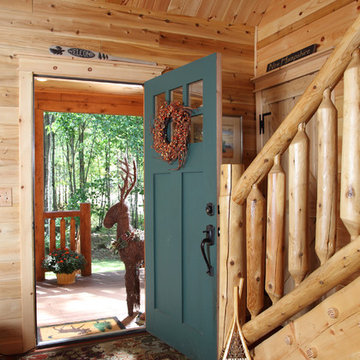
home by: Katahdin Cedar Log Homes
photos by: F & E Schmidt Photography
Esempio di una porta d'ingresso stile rurale di medie dimensioni con pavimento in legno massello medio e una porta blu
Esempio di una porta d'ingresso stile rurale di medie dimensioni con pavimento in legno massello medio e una porta blu
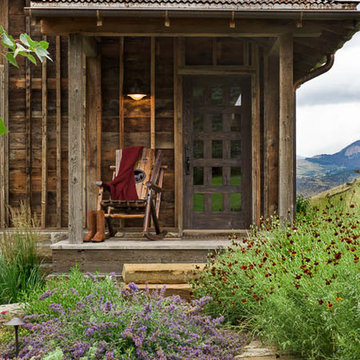
LongViews Studios
Immagine di una porta d'ingresso stile rurale di medie dimensioni con una porta singola, una porta in legno scuro e pareti marroni
Immagine di una porta d'ingresso stile rurale di medie dimensioni con una porta singola, una porta in legno scuro e pareti marroni
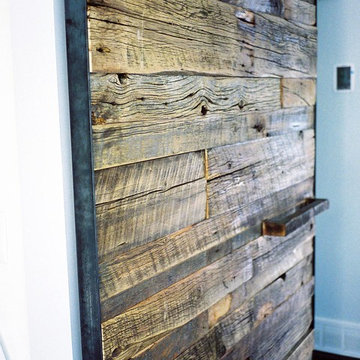
Idee per un ingresso rustico di medie dimensioni con pareti blu, parquet scuro, una porta singola e una porta bianca

Kendrick's Cabin is a full interior remodel, turning a traditional mountain cabin into a modern, open living space.
The walls and ceiling were white washed to give a nice and bright aesthetic. White the original wood beams were kept dark to contrast the white. New, larger windows provide more natural light while making the space feel larger. Steel and metal elements are incorporated throughout the cabin to balance the rustic structure of the cabin with a modern and industrial element.
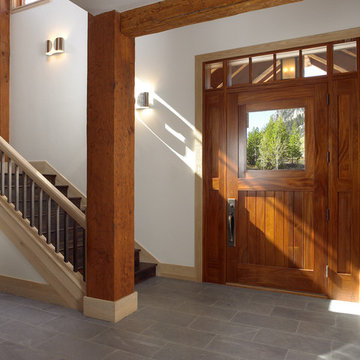
Foto di una grande porta d'ingresso stile rurale con pareti bianche, una porta singola, una porta in legno bruno, pavimento con piastrelle in ceramica e pavimento grigio
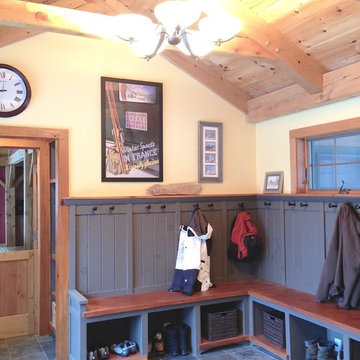
mudroom built-ins with bench and rail road spikes for coat hooks
Idee per un ingresso con anticamera stile rurale di medie dimensioni con pareti gialle, pavimento in ardesia, una porta singola e una porta in legno bruno
Idee per un ingresso con anticamera stile rurale di medie dimensioni con pareti gialle, pavimento in ardesia, una porta singola e una porta in legno bruno
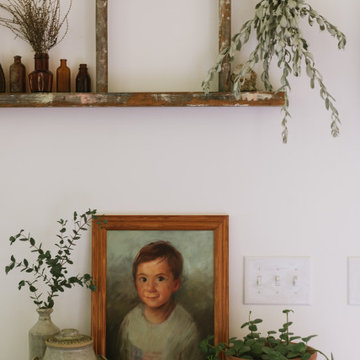
Art, Custom Commission by Shawn Costello
Dresser/Sideboard by Ikea in "Luxe" paint by Magnolia Home for KILZ
Vessels all Vintage
Ladder, Vintage Family heirloom
Green Potted Plants
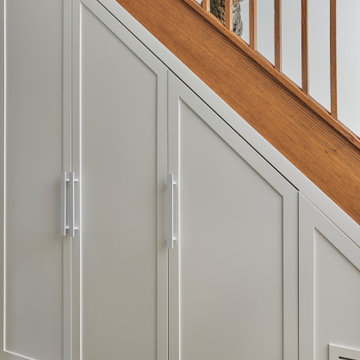
This staircase is situated in front of the entry door and acts as part of the foyer/hallway space. Space underneath a staircase doesn't have to be considered wasted space. With proper planing and a great carpenter, what was once awkward unusable space has become organized functional storage for outdoor clothing, shoes and outerwear accessories.
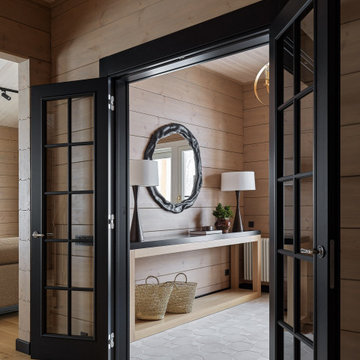
Esempio di un ingresso o corridoio stile rurale di medie dimensioni con pavimento in gres porcellanato, una porta singola, soffitto in legno e pareti in legno
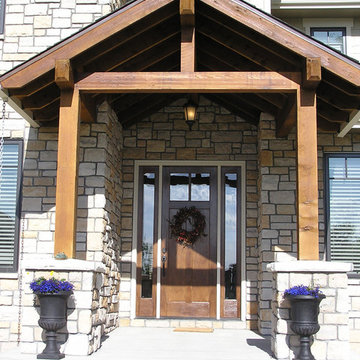
Ispirazione per una porta d'ingresso rustica di medie dimensioni con una porta singola e una porta in legno bruno
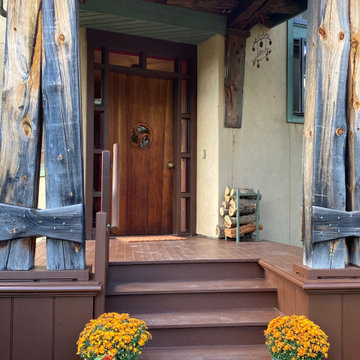
Cleanup and de-cluttering, plus a few props make this front entrance shine.
Foto di una porta d'ingresso rustica di medie dimensioni con pareti beige, pavimento in legno verniciato, una porta singola, una porta in legno bruno, pavimento marrone e travi a vista
Foto di una porta d'ingresso rustica di medie dimensioni con pareti beige, pavimento in legno verniciato, una porta singola, una porta in legno bruno, pavimento marrone e travi a vista
1.033 Foto di ingressi e corridoi rustici
5
