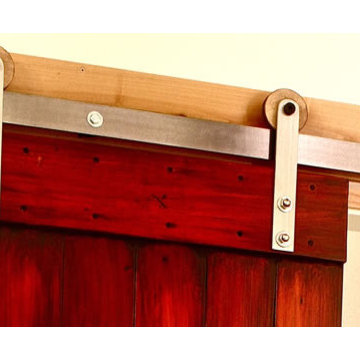62 Foto di ingressi e corridoi rustici con una porta rossa
Filtra anche per:
Budget
Ordina per:Popolari oggi
41 - 60 di 62 foto
1 di 3
Front entry with inlaid wood in herringbone pattern, reclaimed rough planked ceiling, exposed stone wall.
Esempio di un ingresso rustico di medie dimensioni con parquet chiaro, una porta singola e una porta rossa
Esempio di un ingresso rustico di medie dimensioni con parquet chiaro, una porta singola e una porta rossa
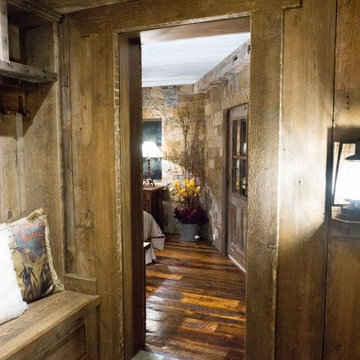
Photography: Paige Hayes
Idee per un ingresso con anticamera rustico con pavimento in ardesia, una porta singola e una porta rossa
Idee per un ingresso con anticamera rustico con pavimento in ardesia, una porta singola e una porta rossa
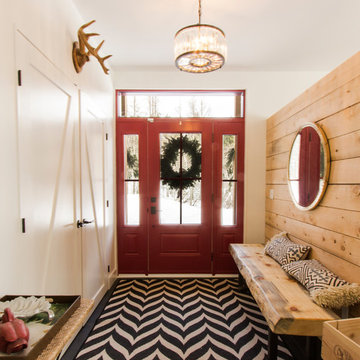
Sarah Lanoue
Immagine di un ingresso o corridoio rustico con pareti bianche, una porta singola e una porta rossa
Immagine di un ingresso o corridoio rustico con pareti bianche, una porta singola e una porta rossa
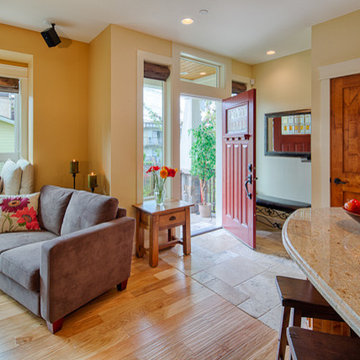
Esempio di una grande porta d'ingresso stile rurale con pareti beige, pavimento in travertino, una porta singola, una porta rossa e pavimento beige
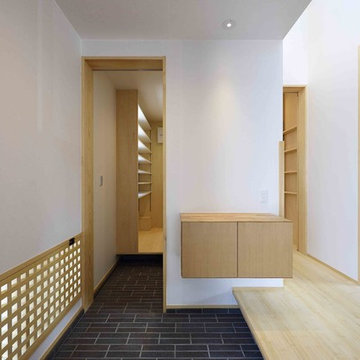
2017年 日本エコハウス大賞 協賛賞
〜お客様を迎える玄関とは別に、家族のための3帖ほどの内玄関を設けています。雑然としがちな靴や傘、コートやバビーカーなどが収納できます。
Idee per un corridoio rustico di medie dimensioni con pareti bianche, pavimento in bambù, una porta scorrevole, una porta rossa e pavimento beige
Idee per un corridoio rustico di medie dimensioni con pareti bianche, pavimento in bambù, una porta scorrevole, una porta rossa e pavimento beige
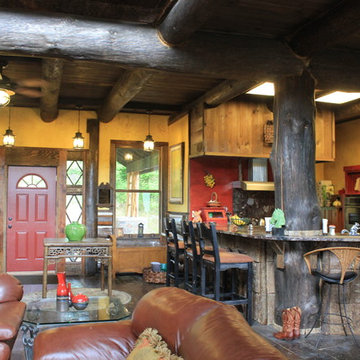
Main entance
Esempio di un grande ingresso rustico con pareti multicolore, parquet scuro, una porta singola e una porta rossa
Esempio di un grande ingresso rustico con pareti multicolore, parquet scuro, una porta singola e una porta rossa
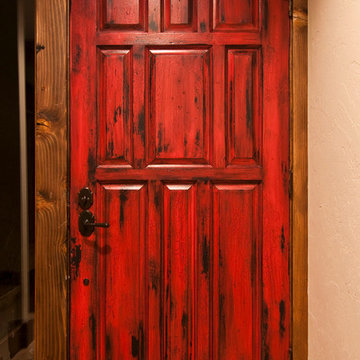
Antique faux finish on existing Oak door by Sarah Anderson of Crested Butte Faux FInishing. Photo by Trent Bona Photography
Esempio di una grande porta d'ingresso rustica con pareti beige, pavimento con piastrelle in ceramica, una porta rossa e una porta singola
Esempio di una grande porta d'ingresso rustica con pareti beige, pavimento con piastrelle in ceramica, una porta rossa e una porta singola
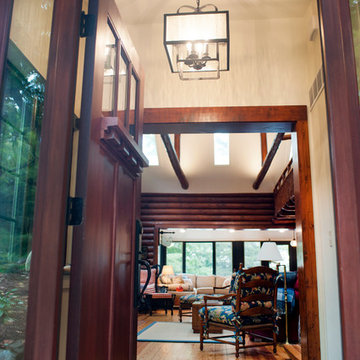
E.Wight Photo
Esempio di un ingresso rustico di medie dimensioni con pareti bianche, pavimento in ardesia, una porta singola e una porta rossa
Esempio di un ingresso rustico di medie dimensioni con pareti bianche, pavimento in ardesia, una porta singola e una porta rossa
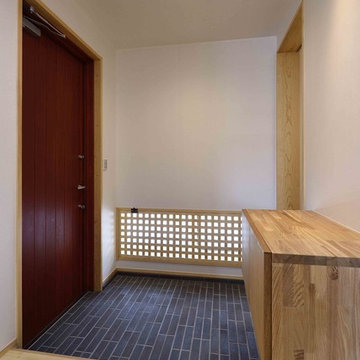
2017年 日本エコハウス大賞 協賛賞
〜左のワインレッドのドアは木製の玄関ドア。右手の奥に家族用の内玄関と収納スペースを設けていますので、お客様をお迎えする空間はすっきりシンプルに。宙に浮いている収納はスリッパ収納です。
Esempio di un corridoio rustico di medie dimensioni con pareti bianche, pavimento in bambù, una porta singola, una porta rossa e pavimento beige
Esempio di un corridoio rustico di medie dimensioni con pareti bianche, pavimento in bambù, una porta singola, una porta rossa e pavimento beige
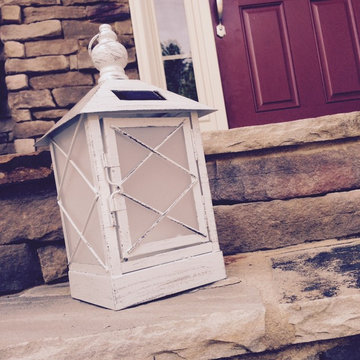
Solar LED lantern with white washed metal finish on flagstone porch.
Esempio di una piccola porta d'ingresso rustica con pavimento in ardesia, una porta singola e una porta rossa
Esempio di una piccola porta d'ingresso rustica con pavimento in ardesia, una porta singola e una porta rossa
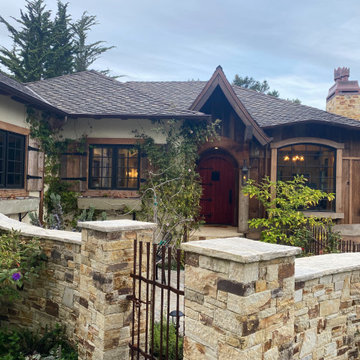
Custom front entryway of home, walls, rustic wood, gates, windows, shutters, fireplace.
Idee per una porta d'ingresso rustica di medie dimensioni con pareti beige, parquet scuro, una porta singola, una porta rossa, pavimento marrone e travi a vista
Idee per una porta d'ingresso rustica di medie dimensioni con pareti beige, parquet scuro, una porta singola, una porta rossa, pavimento marrone e travi a vista
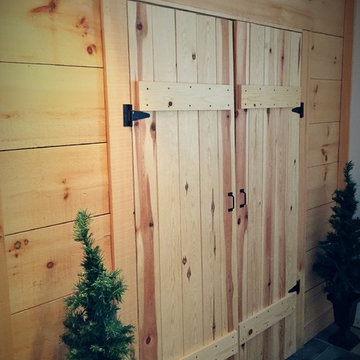
Foyer - Making the entry warm and inviting, utilizing 2x10 pine for the wall treatment and adding some exterior features such as birch trees, faux pine trees and a plaster deer head to welcome the home owner and their guests.
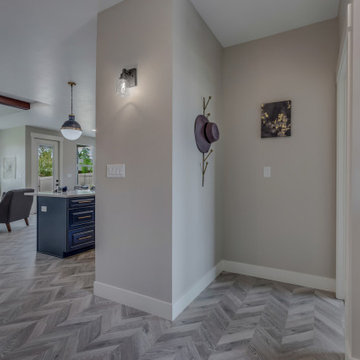
Ispirazione per un ingresso stile rurale di medie dimensioni con pareti grigie, pavimento in linoleum, una porta singola, una porta rossa e pavimento grigio
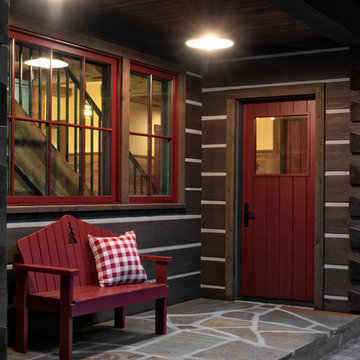
Esempio di una porta d'ingresso stile rurale con una porta singola e una porta rossa
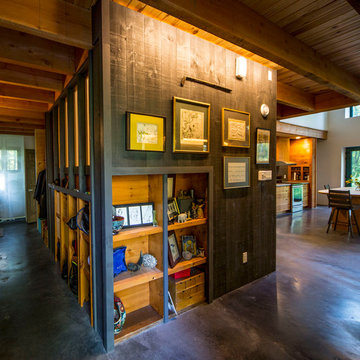
For this project, the goals were straight forward - a low energy, low maintenance home that would allow the "60 something couple” time and money to enjoy all their interests. Accessibility was also important since this is likely their last home. In the end the style is minimalist, but the raw, natural materials add texture that give the home a warm, inviting feeling.
The home has R-67.5 walls, R-90 in the attic, is extremely air tight (0.4 ACH) and is oriented to work with the sun throughout the year. As a result, operating costs of the home are minimal. The HVAC systems were chosen to work efficiently, but not to be complicated. They were designed to perform to the highest standards, but be simple enough for the owners to understand and manage.
The owners spend a lot of time camping and traveling and wanted the home to capture the same feeling of freedom that the outdoors offers. The spaces are practical, easy to keep clean and designed to create a free flowing space that opens up to nature beyond the large triple glazed Passive House windows. Built-in cubbies and shelving help keep everything organized and there is no wasted space in the house - Enough space for yoga, visiting family, relaxing, sculling boats and two home offices.
The most frequent comment of visitors is how relaxed they feel. This is a result of the unique connection to nature, the abundance of natural materials, great air quality, and the play of light throughout the house.
The exterior of the house is simple, but a striking reflection of the local farming environment. The materials are low maintenance, as is the landscaping. The siting of the home combined with the natural landscaping gives privacy and encourages the residents to feel close to local flora and fauna.
Photo Credit: Leon T. Switzer/Front Page Media Groupp
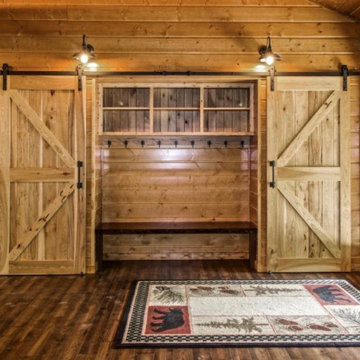
A rustic cabin set on a 5.9 acre wooded property on Little Boy Lake in Longville, MN, the design takes advantage of its secluded setting and stunning lake views. Covered porches on the forest-side and lake-side offer protection from the elements while allowing one to enjoy the fresh open air and unobstructed views. Once inside, one is greeted by a series of custom closet and bench built-ins hidden behind a pair of sliding wood barn doors. Ahead is a dramatic open great room with vaulted ceilings exposing the wood trusses and large circular chandeliers. Anchoring the space is a natural river-rock stone fireplace with windows on all sides capturing views of the forest and lake. A spacious kitchen with custom hickory cabinetry and cobalt blue appliances opens up the the great room creating a warm and inviting setting. The unassuming exterior is adorned in circle sawn cedar siding with red windows. The inside surfaces are clad in circle sawn wood boards adding to the rustic feel of the cabin.
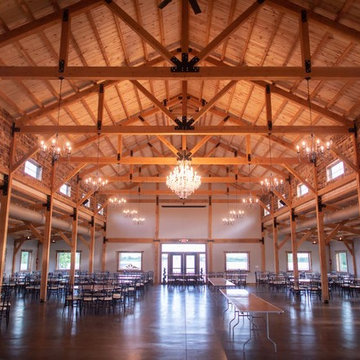
Event center in Carbondale, Kansas.
Ispirazione per un ingresso stile rurale con pareti grigie, pavimento in cemento, una porta a due ante, una porta rossa e pavimento grigio
Ispirazione per un ingresso stile rurale con pareti grigie, pavimento in cemento, una porta a due ante, una porta rossa e pavimento grigio

Idee per una porta d'ingresso stile rurale con pareti multicolore, una porta a pivot e una porta rossa
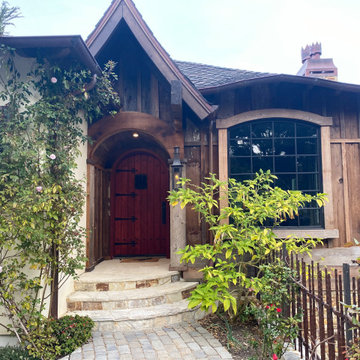
Custom front entryway of home with pavers, steps, windows, front door and custom fireplace caps
Foto di una porta d'ingresso rustica di medie dimensioni con pareti beige, parquet scuro, una porta singola, una porta rossa, pavimento marrone e travi a vista
Foto di una porta d'ingresso rustica di medie dimensioni con pareti beige, parquet scuro, una porta singola, una porta rossa, pavimento marrone e travi a vista
62 Foto di ingressi e corridoi rustici con una porta rossa
3
