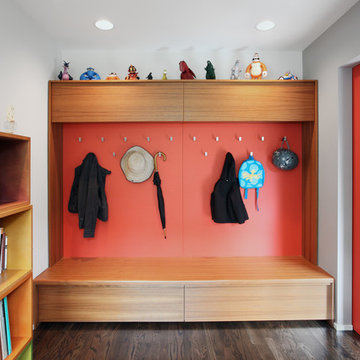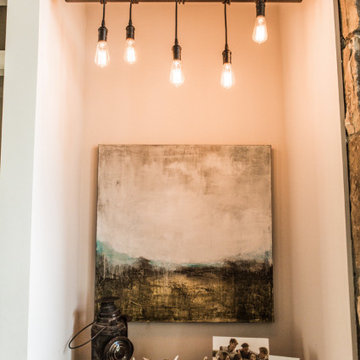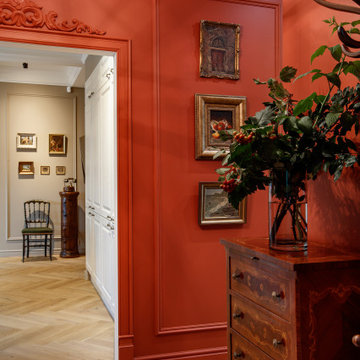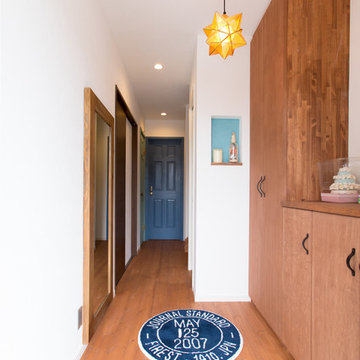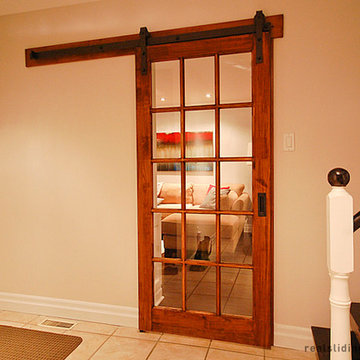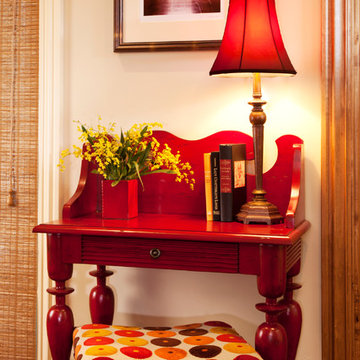17.752 Foto di ingressi e corridoi rossi, arancioni
Filtra anche per:
Budget
Ordina per:Popolari oggi
141 - 160 di 17.752 foto
1 di 3
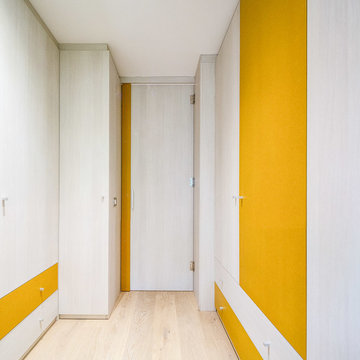
Dettaglio arredo su misura
ph. Marco Curatolo
Immagine di un ingresso o corridoio design
Immagine di un ingresso o corridoio design
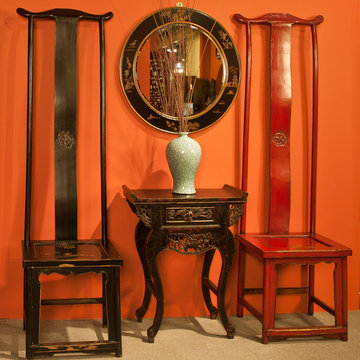
Two tall Ming style Asian chairs flank an end table with distressed finish and a chinoiserie style mirror. The orange wall color is a visually interesting counterpoint.
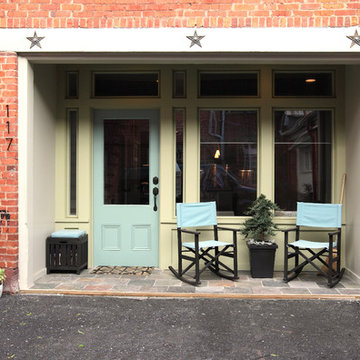
Photos by Mark Miller Photography.
The new entrance for this loft apartment has a recessed storefront style with a small outdoor living space. This design allows for more natural light to enter the loft.
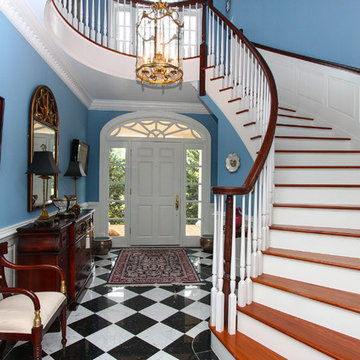
Carolyn Culp
Idee per un ingresso tradizionale con pareti blu, una porta singola e una porta bianca
Idee per un ingresso tradizionale con pareti blu, una porta singola e una porta bianca
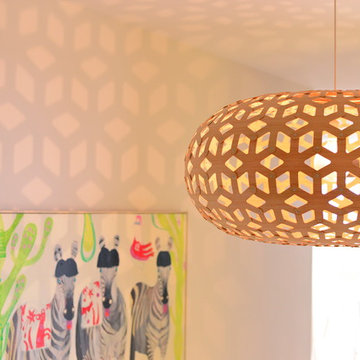
Built by Exterior Dimensions, Styled and furnishings by Luxe Style Co. and photos by April
Immagine di un ingresso o corridoio minimal
Immagine di un ingresso o corridoio minimal
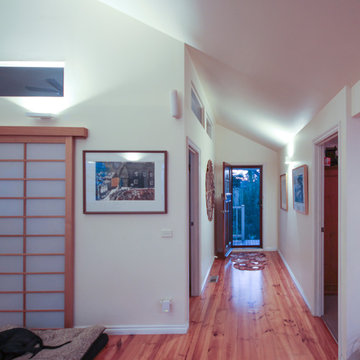
We used a single bi-directional high quality LED wall light to create a gently lit entrance to the home. A single, well placed light transformed a once dreary entrance to this bold home. The whole room feels bigger, brighter and more welcoming.

The L shape hallway has a red tartan stretched form molding to chair rail. This type of installation is called clean edge wall upholstery. Hickory wood planking in the lower part of the wall and fabric covered wall in the mid-section. The textile used is a Scottish red check fabric. Simple sconces light up the hallway.

Ispirazione per un ingresso o corridoio country con pareti bianche, pavimento in legno massello medio, una porta bianca, pavimento marrone e una porta singola

Idee per un ingresso o corridoio minimalista di medie dimensioni con pareti beige, pavimento in gres porcellanato e pavimento marrone
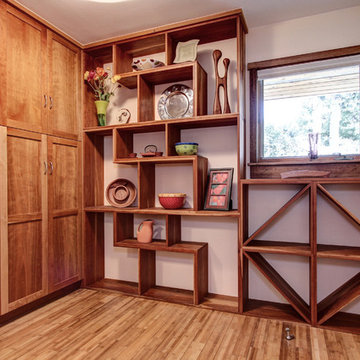
Andy Gould
Esempio di una grande porta d'ingresso design con pareti bianche, pavimento in legno massello medio, una porta a due ante, una porta in legno bruno e pavimento marrone
Esempio di una grande porta d'ingresso design con pareti bianche, pavimento in legno massello medio, una porta a due ante, una porta in legno bruno e pavimento marrone
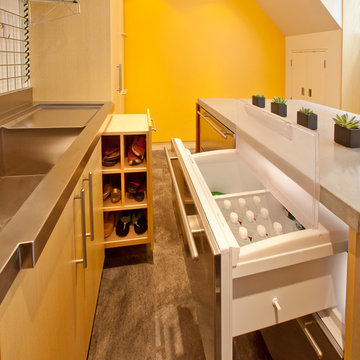
Ispirazione per un ingresso con anticamera contemporaneo con pareti gialle

The original stained glass skylight was removed, completely disassembled, cleaned, and re-leaded to restore its original appearance and repair broken glass and sagging. New plate glass panels in the attic above facilitate cleaning. New structural beams were required in this ceiling and throughout the interior of the house to adress deficiencies in historic "rule of thumb" structural engineering. The large opening into the lakefront sitting area at the right is new.
By: Dana Wheelock Photography

Large diameter Western Red Cedar logs from Pioneer Log Homes of B.C. built by Brian L. Wray in the Colorado Rockies. 4500 square feet of living space with 4 bedrooms, 3.5 baths and large common areas, decks, and outdoor living space make it perfect to enjoy the outdoors then get cozy next to the fireplace and the warmth of the logs.
17.752 Foto di ingressi e corridoi rossi, arancioni
8
