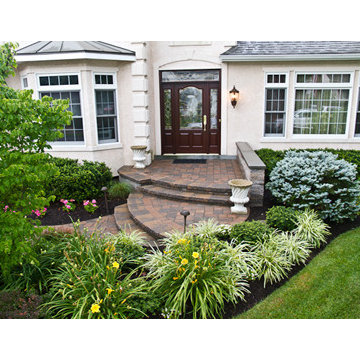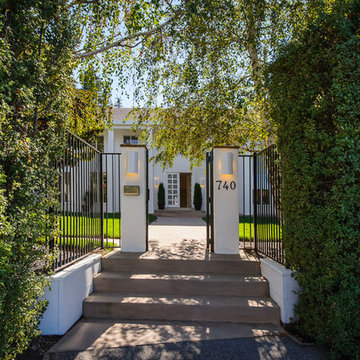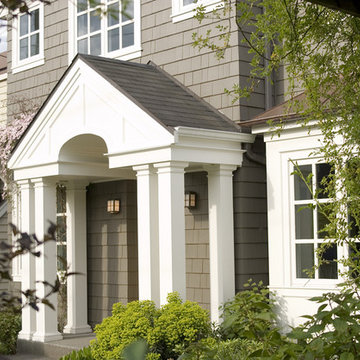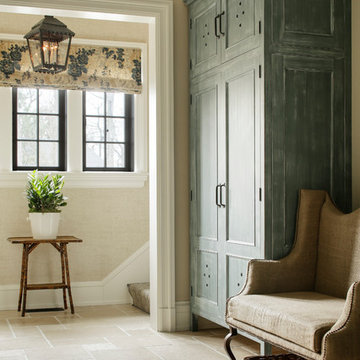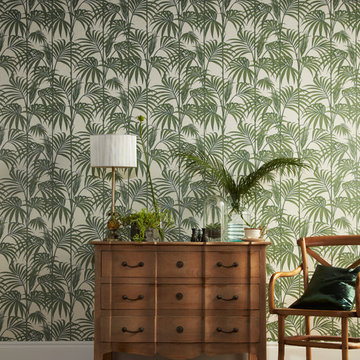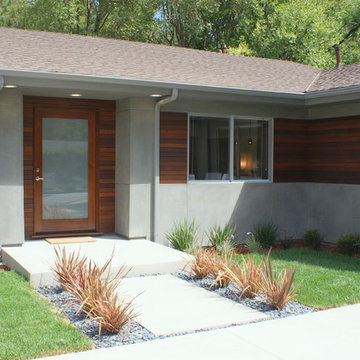19.597 Foto di ingressi e corridoi rosa, verdi
Filtra anche per:
Budget
Ordina per:Popolari oggi
141 - 160 di 19.597 foto
1 di 3
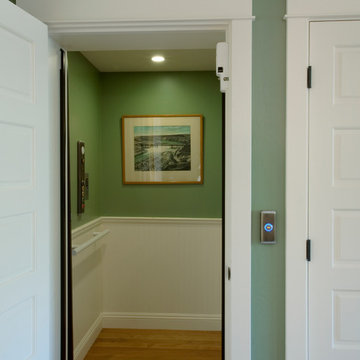
Allen Construction- Contractor
Photography: Brooks Institute
Esempio di un piccolo ingresso o corridoio vittoriano con pareti verdi e pavimento in legno massello medio
Esempio di un piccolo ingresso o corridoio vittoriano con pareti verdi e pavimento in legno massello medio
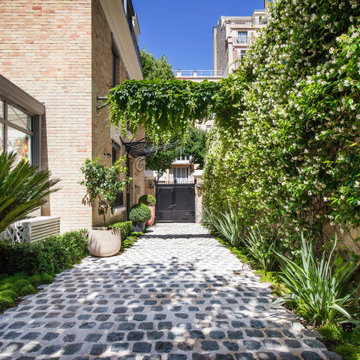
Allée, entrée de maison au sol totalement refait et aménagé en pavés de paris.
Esempio di un ingresso o corridoio moderno di medie dimensioni
Esempio di un ingresso o corridoio moderno di medie dimensioni
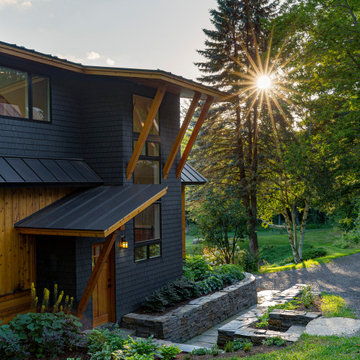
The cobblers kids have no shoes rang true as this builder worked on his own home for many years. Originally a 1980’s split level, this project slowly transformed from a once outdated and run down building into a beautiful contemporary home. Mixing natural wood and stone created a classic, yet contemporary feel throughout the interior and exterior.
A full gut down to the studs allowed the structure to be up fitted with new mechanicals, electrical, insulation, windows and doors. We moved the kitchen to the south side, removed the attic and built full length dormers and a stair tower allowing epic views of cables hump. The interior is built out with custom builtins, cabinets and furniture. The exterior was laid out in a way that makes entertaining a dream. Landscaping and hardscaping tied this whole project together. It feels good to finish building out your own home from a dream all the way through to reality.

Family of the character of rice field.
In the surrounding is the countryside landscape, in a 53 yr old Japanese house of 80 tsubos,
the young couple and their children purchased it for residence and decided to renovate.
Making the new concept of living a new life in a 53 yr old Japanese house 53 years ago and continuing to the next generation, we can hope to harmonize between the good ancient things with new things and thought of a house that can interconnect the middle area.
First of all, we removed the part which was expanded and renovated in the 53 years of construction, returned to the original ricefield character style, and tried to insert new elements there.
The Original Japanese style room was made into a garden, and the edge side was made to be outside, adding external factors, creating a comfort of the space where various elements interweave.
The rich space was created by externalizing the interior and inserting new things while leaving the old stuff.
田の字の家
周囲には田園風景がひろがる築53年80坪の日本家屋。
若い夫婦と子が住居として日本家屋を購入しリノベーションをすることとなりました。
53年前の日本家屋を新しい生活の場として次の世代へ住み継がれていくことをコンセプトとし、古く良きモノと新しいモノとを調和させ、そこに中間領域を織り交ぜたような住宅はできないかと考えました。
まず築53年の中で増改築された部分を取り除き、本来の日本家屋の様式である田の字の空間に戻します。そこに必要な空間のボリュームを落とし込んでいきます。そうすることで、必要のない空間(余白の空間)が生まれます。そこに私たちは、外的要素を挿入していくことを試みました。
元々和室だったところを坪庭にしたり、縁側を外部に見立てたりすることで様々な要素が織り交ざりあう空間の心地よさを作り出しました。
昔からある素材を残しつつ空間を新しく作りなおし、そこに外部的要素を挿入することで
豊かな暮らしを生みだしています。
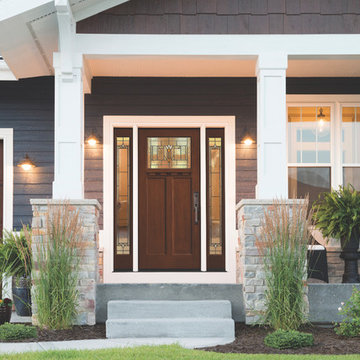
Idee per un ingresso o corridoio contemporaneo di medie dimensioni con una porta singola e una porta in legno scuro
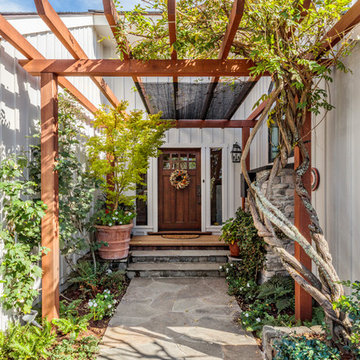
A lush green walkway covered by a custom trellis guides you to the front door of this remodeled home.
Immagine di una porta d'ingresso tradizionale di medie dimensioni con una porta singola e una porta in legno scuro
Immagine di una porta d'ingresso tradizionale di medie dimensioni con una porta singola e una porta in legno scuro
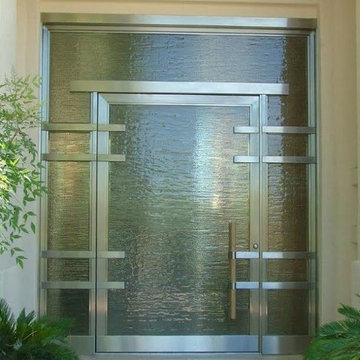
Foto di una grande porta d'ingresso minimalista con una porta singola, una porta in vetro, pareti beige e pavimento in travertino
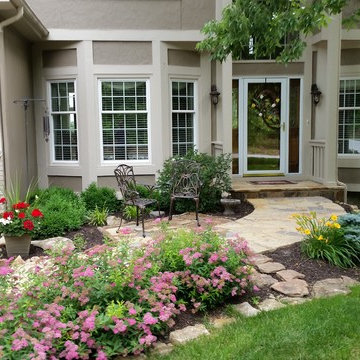
Maverick Pickering
Idee per una porta d'ingresso american style di medie dimensioni con pareti grigie, una porta singola e una porta in legno scuro
Idee per una porta d'ingresso american style di medie dimensioni con pareti grigie, una porta singola e una porta in legno scuro
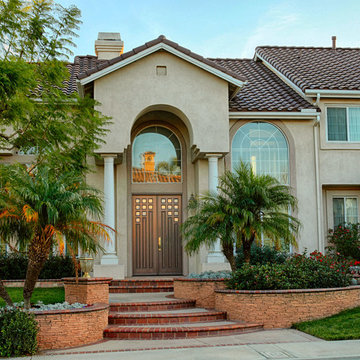
5 Ft wide and 8 ft tall custom crafted double contemporary entry doors. Jeld-Wen Aurora fiberglass model 800 with custom glass. Installed in Yorba Linda, CA home.
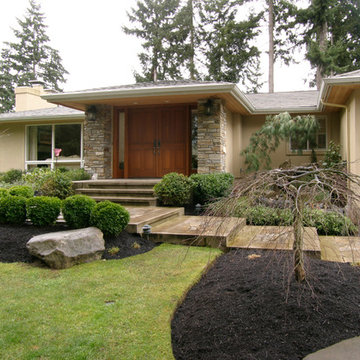
A new entryway made a marked difference from the nondescript original entrance to this mid-century home. Instant curb appeal for this beautifully maintained Bellevue rambler.
Photos courtesy of John Gussman, Doubleclick Productions
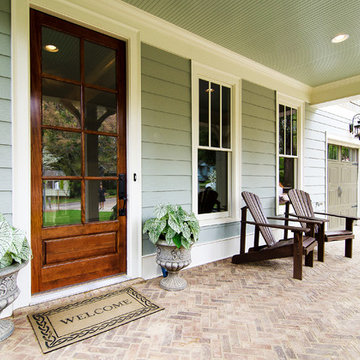
VSI
Foto di un ingresso o corridoio classico con una porta singola
Foto di un ingresso o corridoio classico con una porta singola
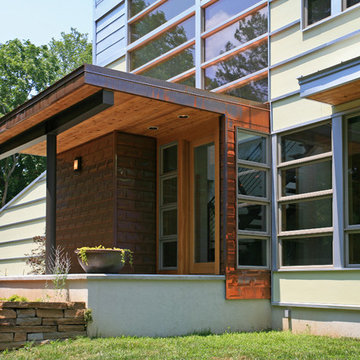
Photo: D. Shields-Marley
Idee per un ingresso o corridoio contemporaneo con una porta in vetro
Idee per un ingresso o corridoio contemporaneo con una porta in vetro
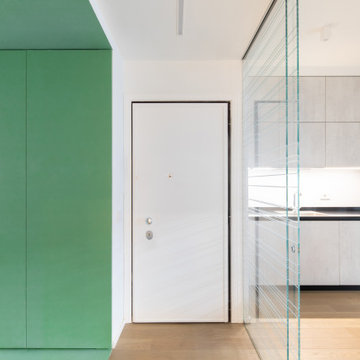
La cucina adiacente all'ingresso è in continuità col living grazie alla grande parete vetrata
Foto di un ingresso o corridoio minimal
Foto di un ingresso o corridoio minimal
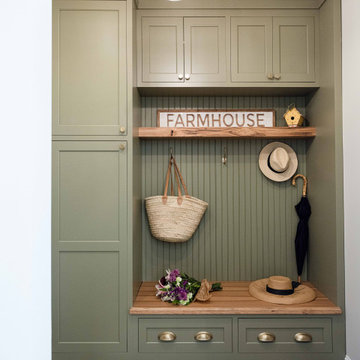
This mudroom is an extension of the beautiful kitchen with soft green cabinets and wood finishes.
Ispirazione per un ingresso con anticamera country con pareti beige, pavimento in legno massello medio e pavimento marrone
Ispirazione per un ingresso con anticamera country con pareti beige, pavimento in legno massello medio e pavimento marrone
19.597 Foto di ingressi e corridoi rosa, verdi
8
