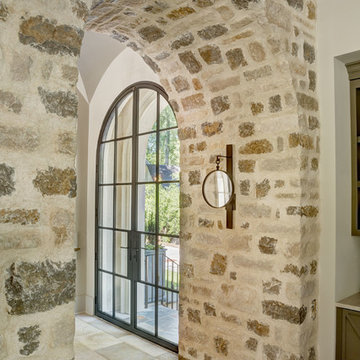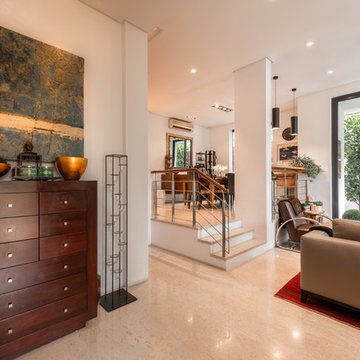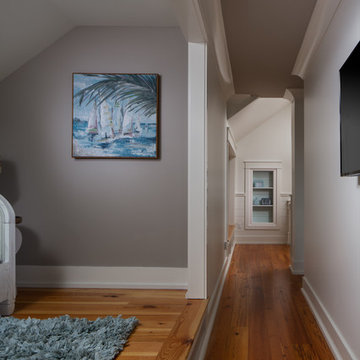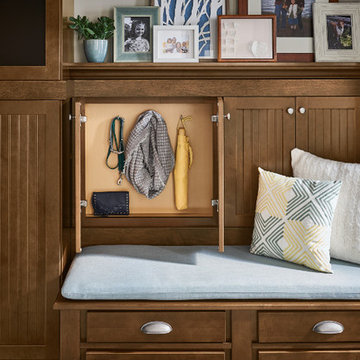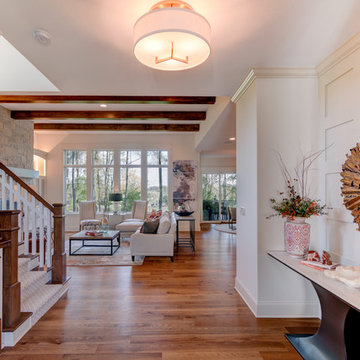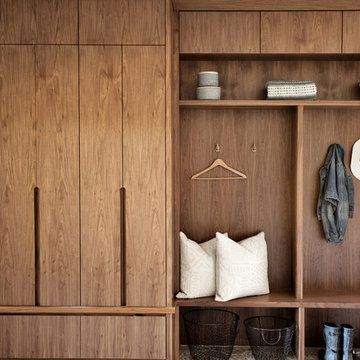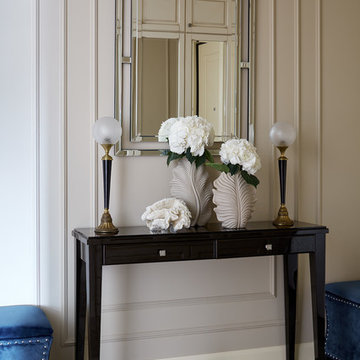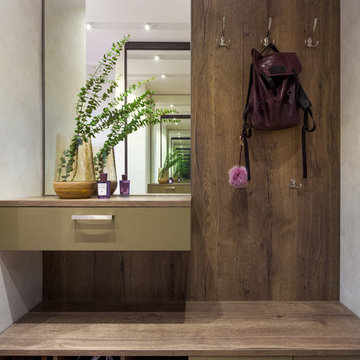221.058 Foto di ingressi e corridoi rosa, marroni
Filtra anche per:
Budget
Ordina per:Popolari oggi
101 - 120 di 221.058 foto
1 di 3
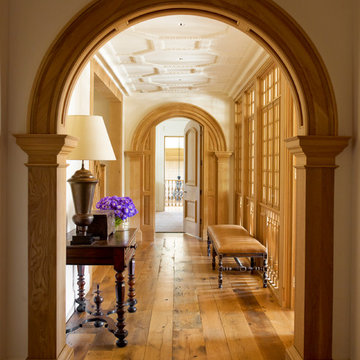
Idee per un ingresso o corridoio classico con pareti beige e pavimento in legno massello medio
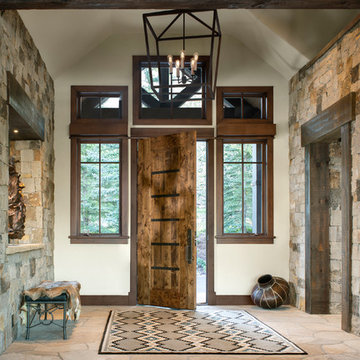
Photographer - Kimberly Gavin
Immagine di un ingresso rustico con pareti bianche, una porta singola e una porta in legno scuro
Immagine di un ingresso rustico con pareti bianche, una porta singola e una porta in legno scuro
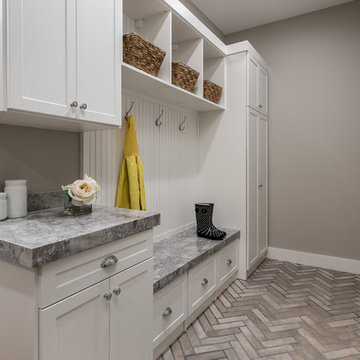
Idee per un ingresso con anticamera tradizionale con pareti grigie, una porta singola, una porta bianca e pavimento grigio
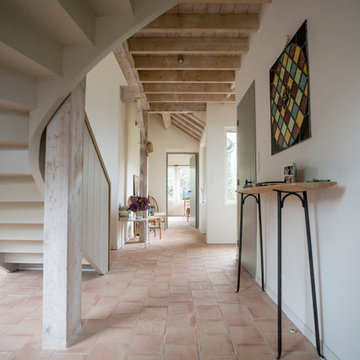
Idee per un ingresso o corridoio costiero con pareti bianche e pavimento beige

Architectrure by TMS Architects
Rob Karosis Photography
Foto di un ingresso o corridoio costiero con parquet chiaro e pareti grigie
Foto di un ingresso o corridoio costiero con parquet chiaro e pareti grigie
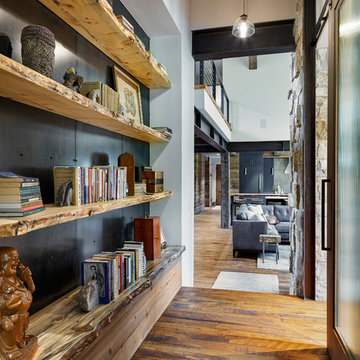
The hallway connecting the family room to the master bedroom has natural wood shelving.
Photos by Eric Lucero
Ispirazione per un ingresso o corridoio stile rurale con parquet scuro
Ispirazione per un ingresso o corridoio stile rurale con parquet scuro

The owners of this home came to us with a plan to build a new high-performance home that physically and aesthetically fit on an infill lot in an old well-established neighborhood in Bellingham. The Craftsman exterior detailing, Scandinavian exterior color palette, and timber details help it blend into the older neighborhood. At the same time the clean modern interior allowed their artistic details and displayed artwork take center stage.
We started working with the owners and the design team in the later stages of design, sharing our expertise with high-performance building strategies, custom timber details, and construction cost planning. Our team then seamlessly rolled into the construction phase of the project, working with the owners and Michelle, the interior designer until the home was complete.
The owners can hardly believe the way it all came together to create a bright, comfortable, and friendly space that highlights their applied details and favorite pieces of art.
Photography by Radley Muller Photography
Design by Deborah Todd Building Design Services
Interior Design by Spiral Studios

Spacecrafting Photography
Esempio di un piccolo ingresso con anticamera costiero con pareti bianche, moquette, una porta singola, una porta bianca, pavimento beige, soffitto in perlinato e pareti in perlinato
Esempio di un piccolo ingresso con anticamera costiero con pareti bianche, moquette, una porta singola, una porta bianca, pavimento beige, soffitto in perlinato e pareti in perlinato

© JEM Photographie
Ispirazione per un ingresso minimal di medie dimensioni con pareti bianche, parquet chiaro, una porta singola e una porta bianca
Ispirazione per un ingresso minimal di medie dimensioni con pareti bianche, parquet chiaro, una porta singola e una porta bianca
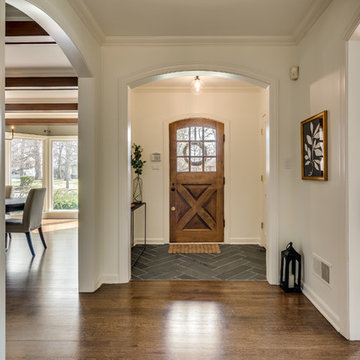
Chicago Home Photos
Ispirazione per un corridoio chic con pareti bianche, pavimento in legno massello medio, una porta singola, una porta in legno bruno e pavimento marrone
Ispirazione per un corridoio chic con pareti bianche, pavimento in legno massello medio, una porta singola, una porta in legno bruno e pavimento marrone

This ranch was a complete renovation! We took it down to the studs and redesigned the space for this young family. We opened up the main floor to create a large kitchen with two islands and seating for a crowd and a dining nook that looks out on the beautiful front yard. We created two seating areas, one for TV viewing and one for relaxing in front of the bar area. We added a new mudroom with lots of closed storage cabinets, a pantry with a sliding barn door and a powder room for guests. We raised the ceilings by a foot and added beams for definition of the spaces. We gave the whole home a unified feel using lots of white and grey throughout with pops of orange to keep it fun.

Foto di una grande porta d'ingresso moderna con una porta a pivot e una porta in legno scuro
221.058 Foto di ingressi e corridoi rosa, marroni
6
