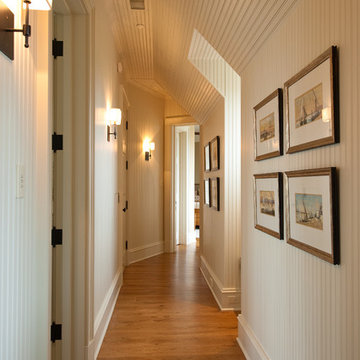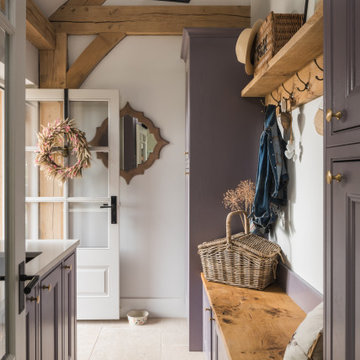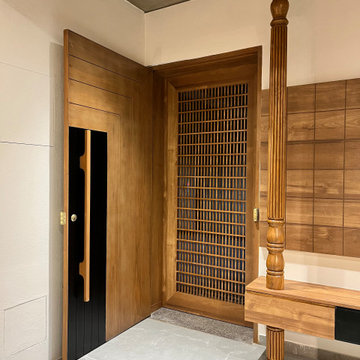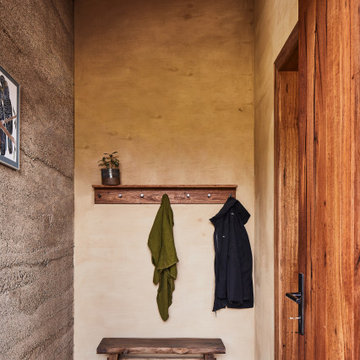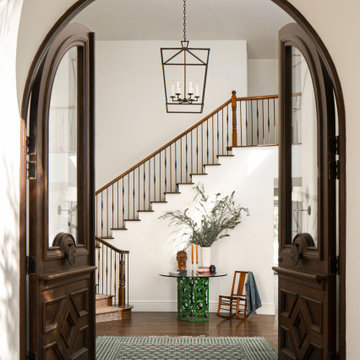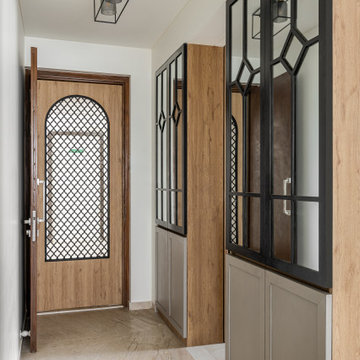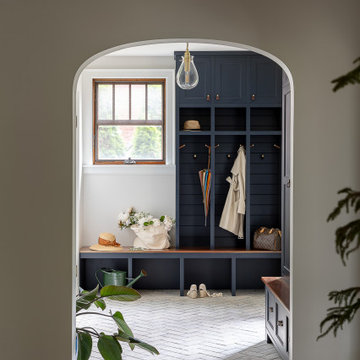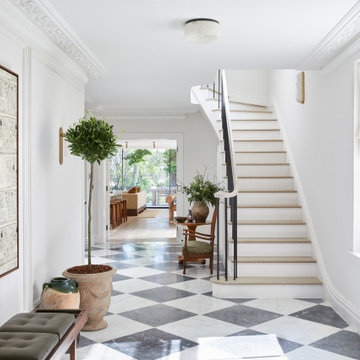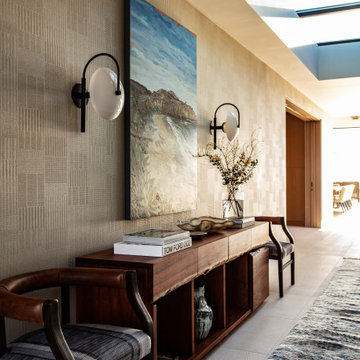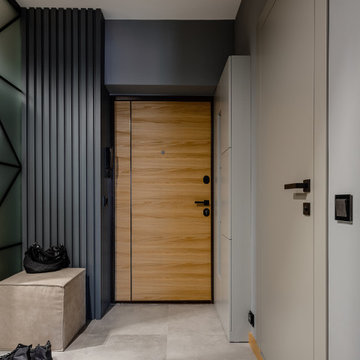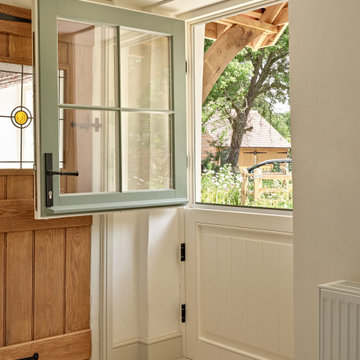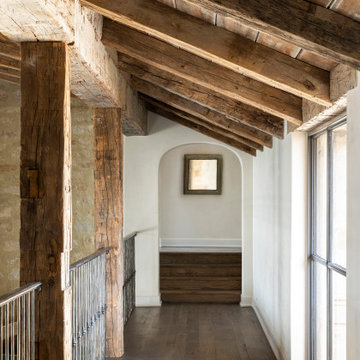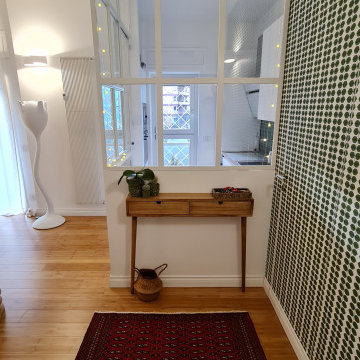221.051 Foto di ingressi e corridoi rosa, marroni
Filtra anche per:
Budget
Ordina per:Popolari oggi
21 - 40 di 221.051 foto
1 di 3
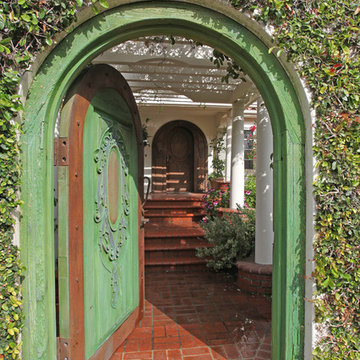
Foto di un ingresso o corridoio bohémian con una porta singola e una porta verde
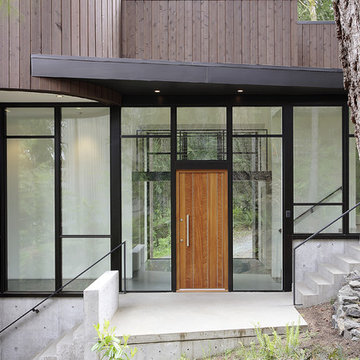
Rondo V door displayed here on a project in Washington DC
Foto di una porta d'ingresso design
Foto di una porta d'ingresso design

Eric Rorer Photography
Idee per un ingresso o corridoio tradizionale con parquet scuro e pavimento marrone
Idee per un ingresso o corridoio tradizionale con parquet scuro e pavimento marrone

Custom base board with white oak flooring
Esempio di un ingresso o corridoio contemporaneo di medie dimensioni con pareti grigie, parquet scuro e pavimento marrone
Esempio di un ingresso o corridoio contemporaneo di medie dimensioni con pareti grigie, parquet scuro e pavimento marrone
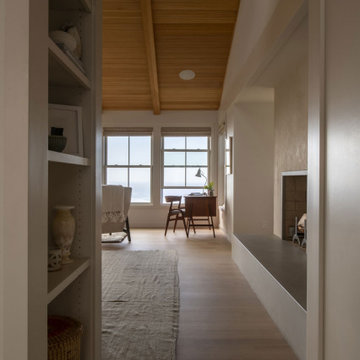
Contractor: Kevin F. Russo
Interiors: Anne McDonald Design
Photo: Scott Amundson
Foto di un ingresso o corridoio costiero
Foto di un ingresso o corridoio costiero

This Farmhouse style home was designed around the separate spaces and wraps or hugs around the courtyard, it’s inviting, comfortable and timeless. A welcoming entry and sliding doors suggest indoor/ outdoor living through all of the private and public main spaces including the Entry, Kitchen, living, and master bedroom. Another major design element for the interior of this home called the “galley” hallway, features high clerestory windows and creative entrances to two of the spaces. Custom Double Sliding Barn Doors to the office and an oversized entrance with sidelights and a transom window, frame the main entry and draws guests right through to the rear courtyard. The owner’s one-of-a-kind creative craft room and laundry room allow for open projects to rest without cramping a social event in the public spaces. Lastly, the HUGE but unassuming 2,200 sq ft garage provides two tiers and space for a full sized RV, off road vehicles and two daily drivers. This home is an amazing example of balance between on-site toy storage, several entertaining space options and private/quiet time and spaces alike.
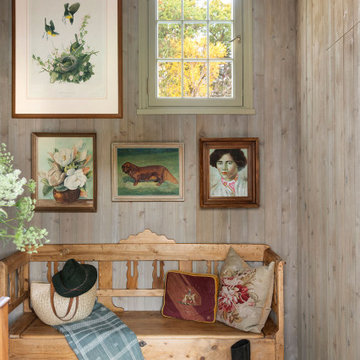
Contractor: Kyle Hunt & Partners
Interior Design: Alecia Stevens Interiors
Landscape Architect: Yardscapes, Inc.
Photography: Spacecrafting
Esempio di un ingresso o corridoio country
Esempio di un ingresso o corridoio country
221.051 Foto di ingressi e corridoi rosa, marroni
2
