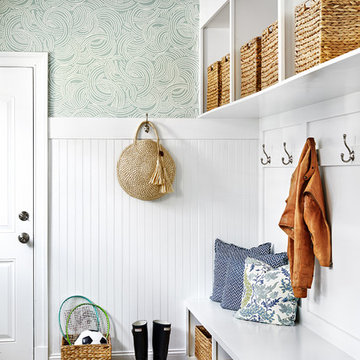52.892 Foto di ingressi e corridoi - porte d'ingresso, ingressi con anticamera
Filtra anche per:
Budget
Ordina per:Popolari oggi
101 - 120 di 52.892 foto
1 di 3

This 1950’s mid century ranch had good bones, but was not all that it could be - especially for a family of four. The entrance, bathrooms and mudroom lacked storage space and felt dark and dingy.
The main bathroom was transformed back to its original charm with modern updates by moving the tub underneath the window, adding in a double vanity and a built-in laundry hamper and shelves. Casework used satin nickel hardware, handmade tile, and a custom oak vanity with finger pulls instead of hardware to create a neutral, clean bathroom that is still inviting and relaxing.
The entry reflects this natural warmth with a custom built-in bench and subtle marbled wallpaper. The combined laundry, mudroom and boy's bath feature an extremely durable watery blue cement tile and more custom oak built-in pieces. Overall, this renovation created a more functional space with a neutral but warm palette and minimalistic details.
Interior Design: Casework
General Contractor: Raven Builders
Photography: George Barberis
Press: Rebecca Atwood, Rue Magazine
On the Blog: SW Ranch Master Bath Before & After
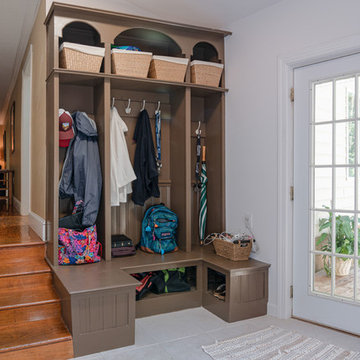
Idee per un ingresso con anticamera rustico con pareti bianche, una porta singola, una porta in vetro e pavimento grigio
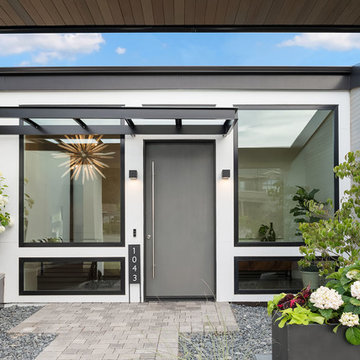
Striking front entrance with large windows and a gray front door.
Immagine di una grande porta d'ingresso design con pareti bianche, pavimento in ardesia, una porta singola, una porta grigia e pavimento grigio
Immagine di una grande porta d'ingresso design con pareti bianche, pavimento in ardesia, una porta singola, una porta grigia e pavimento grigio

Idee per un ingresso con anticamera chic con pareti nere e pavimento nero
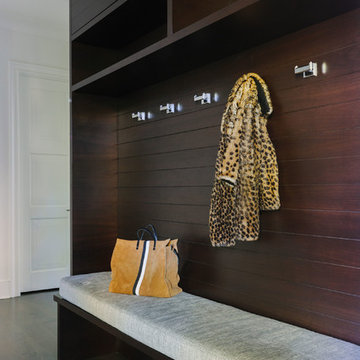
Photo Credit:
Aimée Mazzenga
Ispirazione per un ingresso con anticamera design di medie dimensioni con pareti marroni, parquet scuro, una porta in legno scuro e pavimento marrone
Ispirazione per un ingresso con anticamera design di medie dimensioni con pareti marroni, parquet scuro, una porta in legno scuro e pavimento marrone

Dallas & Harris Photography
Esempio di una grande porta d'ingresso design con pareti bianche, pavimento in gres porcellanato, una porta a pivot, una porta in legno bruno e pavimento grigio
Esempio di una grande porta d'ingresso design con pareti bianche, pavimento in gres porcellanato, una porta a pivot, una porta in legno bruno e pavimento grigio
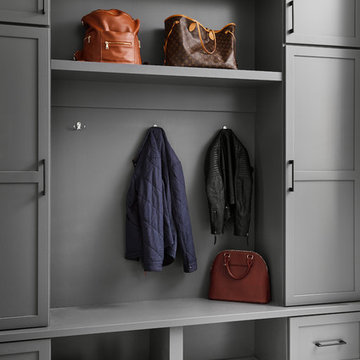
Ispirazione per un ingresso con anticamera tradizionale con pareti grigie e pavimento bianco

Jessie Preza
Foto di una porta d'ingresso country di medie dimensioni con pareti bianche, pavimento in legno verniciato, una porta singola, una porta blu e pavimento grigio
Foto di una porta d'ingresso country di medie dimensioni con pareti bianche, pavimento in legno verniciato, una porta singola, una porta blu e pavimento grigio

The architecture of this mid-century ranch in Portland’s West Hills oozes modernism’s core values. We wanted to focus on areas of the home that didn’t maximize the architectural beauty. The Client—a family of three, with Lucy the Great Dane, wanted to improve what was existing and update the kitchen and Jack and Jill Bathrooms, add some cool storage solutions and generally revamp the house.
We totally reimagined the entry to provide a “wow” moment for all to enjoy whilst entering the property. A giant pivot door was used to replace the dated solid wood door and side light.
We designed and built new open cabinetry in the kitchen allowing for more light in what was a dark spot. The kitchen got a makeover by reconfiguring the key elements and new concrete flooring, new stove, hood, bar, counter top, and a new lighting plan.
Our work on the Humphrey House was featured in Dwell Magazine.

Foto di una porta d'ingresso country con pareti bianche, parquet chiaro, una porta singola, una porta blu e pavimento beige

Ispirazione per un ingresso con anticamera country con pareti bianche e parquet scuro
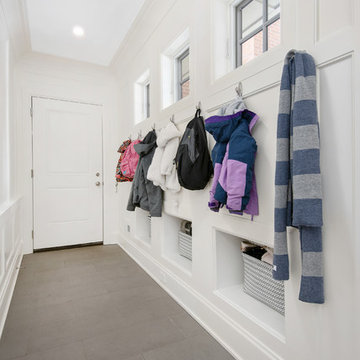
Ispirazione per un ingresso con anticamera tradizionale con pareti bianche e pavimento grigio

mudroom storage and seating with entry to large walk-in storage closet
Ispirazione per un grande ingresso con anticamera country con pareti bianche, pavimento in mattoni, una porta singola, una porta grigia e pavimento multicolore
Ispirazione per un grande ingresso con anticamera country con pareti bianche, pavimento in mattoni, una porta singola, una porta grigia e pavimento multicolore

Ryan Garvin Photography
Esempio di un ingresso con anticamera stile marino con pareti grigie, parquet chiaro e pavimento beige
Esempio di un ingresso con anticamera stile marino con pareti grigie, parquet chiaro e pavimento beige
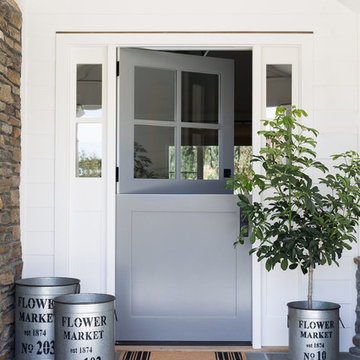
Idee per una grande porta d'ingresso stile marinaro con una porta olandese e una porta grigia
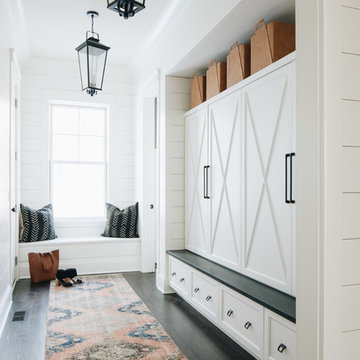
Esempio di un ingresso con anticamera country con pareti bianche, parquet scuro e pavimento marrone
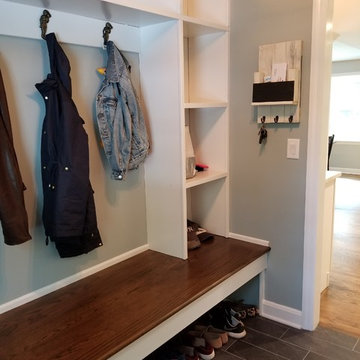
Manny Fernandez
Idee per un piccolo ingresso con anticamera country con pareti verdi, pavimento in gres porcellanato e pavimento nero
Idee per un piccolo ingresso con anticamera country con pareti verdi, pavimento in gres porcellanato e pavimento nero
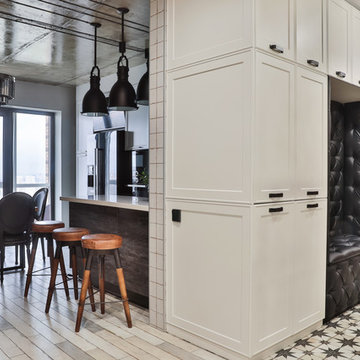
Esempio di una porta d'ingresso industriale di medie dimensioni con pareti arancioni, pavimento in gres porcellanato, una porta singola, una porta nera e pavimento bianco

This family home in a Denver neighborhood started out as a dark, ranch home from the 1950’s. We changed the roof line, added windows, large doors, walnut beams, a built-in garden nook, a custom kitchen and a new entrance (among other things). The home didn’t grow dramatically square footage-wise. It grew in ways that really count: Light, air, connection to the outside and a connection to family living.
For more information and Before photos check out my blog post: Before and After: A Ranch Home with Abundant Natural Light and Part One on this here.
Photographs by Sara Yoder. Interior Styling by Kristy Oatman.
FEATURED IN:
Kitchen and Bath Design News
One Kind Design
52.892 Foto di ingressi e corridoi - porte d'ingresso, ingressi con anticamera
6
