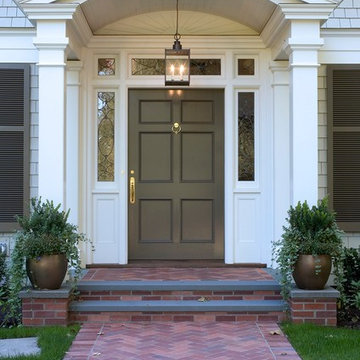52.892 Foto di ingressi e corridoi - porte d'ingresso, ingressi con anticamera
Filtra anche per:
Budget
Ordina per:Popolari oggi
21 - 40 di 52.892 foto
1 di 3

Lisza Coffey Photography
Esempio di una porta d'ingresso minimalista di medie dimensioni con pareti beige, pavimento in vinile, una porta singola, una porta in legno scuro e pavimento marrone
Esempio di una porta d'ingresso minimalista di medie dimensioni con pareti beige, pavimento in vinile, una porta singola, una porta in legno scuro e pavimento marrone

Idee per una porta d'ingresso chic con pareti grigie, pavimento in legno massello medio, una porta singola, una porta nera e pavimento marrone

Jared Medley
Idee per un ingresso con anticamera chic di medie dimensioni con pareti bianche, parquet chiaro, una porta singola, una porta bianca e pavimento marrone
Idee per un ingresso con anticamera chic di medie dimensioni con pareti bianche, parquet chiaro, una porta singola, una porta bianca e pavimento marrone

Winner of the 2018 Tour of Homes Best Remodel, this whole house re-design of a 1963 Bennet & Johnson mid-century raised ranch home is a beautiful example of the magic we can weave through the application of more sustainable modern design principles to existing spaces.
We worked closely with our client on extensive updates to create a modernized MCM gem.

Idee per una grande porta d'ingresso moderna con una porta in legno bruno, pareti bianche, pavimento in cemento, una porta a pivot e pavimento grigio

This 2 story home with a first floor Master Bedroom features a tumbled stone exterior with iron ore windows and modern tudor style accents. The Great Room features a wall of built-ins with antique glass cabinet doors that flank the fireplace and a coffered beamed ceiling. The adjacent Kitchen features a large walnut topped island which sets the tone for the gourmet kitchen. Opening off of the Kitchen, the large Screened Porch entertains year round with a radiant heated floor, stone fireplace and stained cedar ceiling. Photo credit: Picture Perfect Homes

The yellow front door provides a welcoming touch to the covered porch.
Ispirazione per una grande porta d'ingresso country con pareti bianche, pavimento in legno massello medio, una porta singola, una porta gialla e pavimento marrone
Ispirazione per una grande porta d'ingresso country con pareti bianche, pavimento in legno massello medio, una porta singola, una porta gialla e pavimento marrone

This entry way is truly luxurious with a charming locker system with drawers below and cubbies over head, the catch all with a cabinet and drawer (so keys and things will always have a home), and the herringbone installed tile on the floor make this space super convenient for families on the go with all your belongings right where you need them.
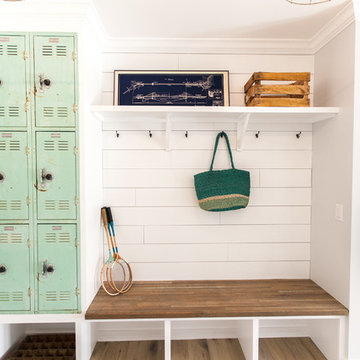
Ace and Whim Photography
Designed and Staged by Fallon Liles
Immagine di un ingresso con anticamera classico di medie dimensioni con pareti grigie e parquet chiaro
Immagine di un ingresso con anticamera classico di medie dimensioni con pareti grigie e parquet chiaro
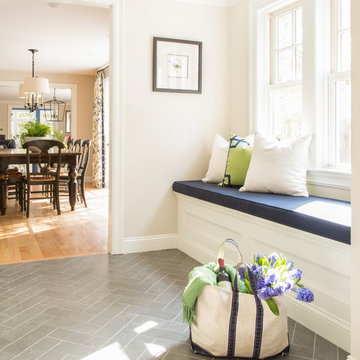
Kyle Caldwell
Foto di un piccolo ingresso con anticamera tradizionale con pareti beige e pavimento in gres porcellanato
Foto di un piccolo ingresso con anticamera tradizionale con pareti beige e pavimento in gres porcellanato
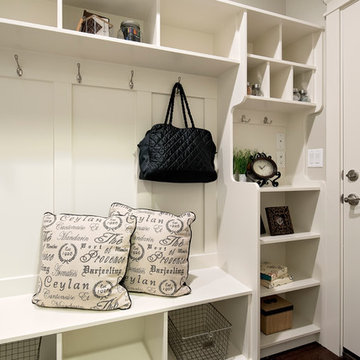
Idee per un ingresso con anticamera chic di medie dimensioni con pareti grigie, una porta singola e una porta bianca

ChiChi Ubiña
Esempio di un ingresso con anticamera chic di medie dimensioni con pareti bianche, pavimento in pietra calcarea e una porta singola
Esempio di un ingresso con anticamera chic di medie dimensioni con pareti bianche, pavimento in pietra calcarea e una porta singola
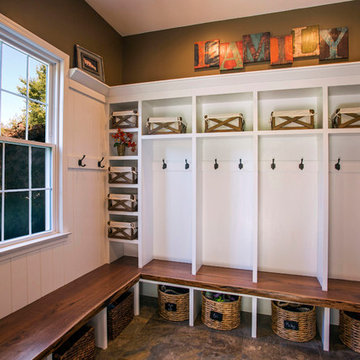
Final shot of the project.
Photo by Phil Krugler
Immagine di un ingresso con anticamera country con pareti marroni
Immagine di un ingresso con anticamera country con pareti marroni

Entryway features bright white walls, walnut floors, wood plank wall feature, and a patterned blue rug from Room & Board. Mid-century style console is the Doppio B table from Organic Modernism. The transom window and semi-translucent front door provide the foyer with plenty of natural light.
Painting by Joyce Howell
Interior by Allison Burke Interior Design
Architecture by A Parallel
Paul Finkel Photography

An open floor plan between the Kitchen, Dining, and Living areas is thoughtfully divided by sliding barn doors, providing both visual and acoustic separation. The rear screened porch and grilling area located off the Kitchen become the focal point for outdoor entertaining and relaxing. Custom cabinetry and millwork throughout are a testament to the talents of the builder, with the project proving how design-build relationships between builder and architect can thrive given similar design mindsets and passions for the craft of homebuilding.

Renovated side entrance / mudroom with unique pet storage. Custom built-in dog cage / bed integrated into this renovation with pet in mind. Dog-cage is custom chrome design. Mudroom complete with white subway tile walls, white side door, dark hardwood recessed panel cabinets for provide more storage. Large wood panel flooring. Room acts as a laundry room as well.
Architect - Hierarchy Architects + Designers, TJ Costello
Photographer - Brian Jordan, Graphite NYC

double door front entrance w/ covered porch
Foto di una porta d'ingresso classica di medie dimensioni con pavimento in cemento, una porta a due ante e una porta nera
Foto di una porta d'ingresso classica di medie dimensioni con pavimento in cemento, una porta a due ante e una porta nera
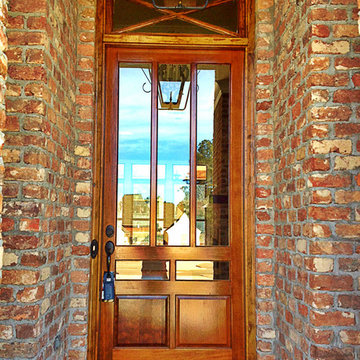
Esempio di una porta d'ingresso tradizionale di medie dimensioni con una porta in legno bruno
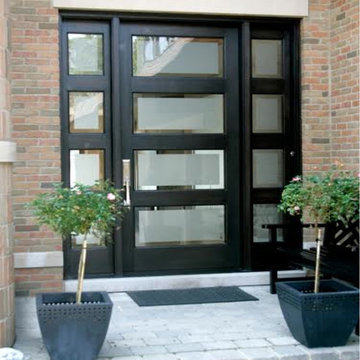
Courtesy of dealer Florida Door Shop, manufactured by Exclusive Wood Doors the curb appeal of this colonial style home is highlighted by the contrasting modern door system featuring acid-edge glass.
52.892 Foto di ingressi e corridoi - porte d'ingresso, ingressi con anticamera
2
