54.605 Foto di ingressi e corridoi - porte d'ingresso, corridoi
Filtra anche per:
Budget
Ordina per:Popolari oggi
41 - 60 di 54.605 foto
1 di 3
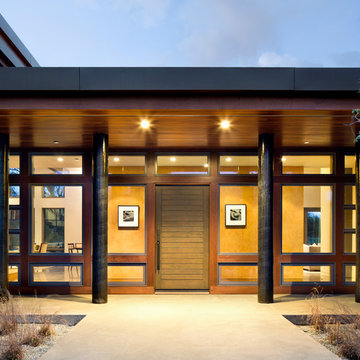
Nestled into the hills of Portola Valley, California the structures open space carefully defines and details outdoor rooms and interior space. While this form naturally echoes its landscape and beauty it was able to maintain and score Gold in LEED (Leadership in Energy and Environmental Design).
The Windy Hill Heaven residents incorporated sustainable aspects such as:
STRUCTURE // Passive-solar design, spray foam insulation, structurally insulated panel called (SIPs), and high efficiency low e windows
ELECTRICITY // Photovoltaic solar-panel array tied to the grid allowing this home to be net zero, Energy Star appliances, and energy efficient fans and lighting
HEATING AND COOLING // In-floor radiant hot-water and a highly efficient fireplace
SUSTAINABLE FEATURE // Native landscaping locally sourced building materials, low-VOC materials, paint and sealers. In all making this a very ECO-logically designed home
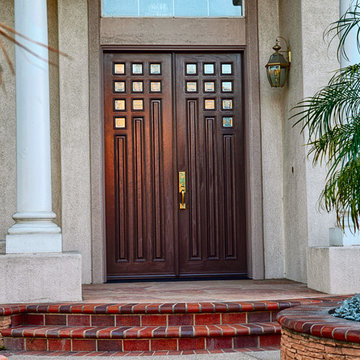
5 Ft wide and 8 ft tall custom crafted double contemporary entry doors. Jeld-Wen Aurora fiberglass model 800 with custom glass. Installed in Yorba Linda, CA home.
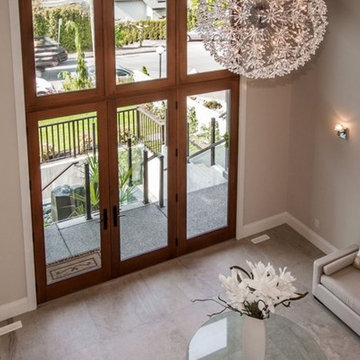
Foto di una porta d'ingresso minimalista di medie dimensioni con pareti beige, pavimento con piastrelle in ceramica, una porta a due ante e una porta in legno bruno
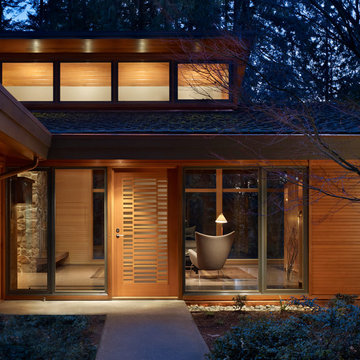
The Lake Forest Park Renovation was a top-to-bottom renovation of a 50's Northwest Contemporary house located 25 miles north of Seattle.
Photo: Benjamin Benschneider
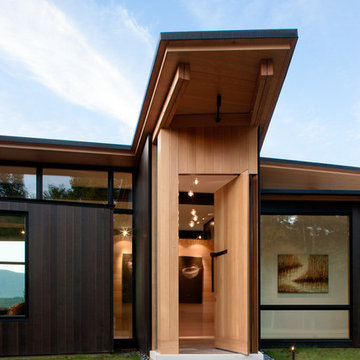
This modern lake house is located in the foothills of the Blue Ridge Mountains. The residence overlooks a mountain lake with expansive mountain views beyond. The design ties the home to its surroundings and enhances the ability to experience both home and nature together. The entry level serves as the primary living space and is situated into three groupings; the Great Room, the Guest Suite and the Master Suite. A glass connector links the Master Suite, providing privacy and the opportunity for terrace and garden areas.
Won a 2013 AIANC Design Award. Featured in the Austrian magazine, More Than Design. Featured in Carolina Home and Garden, Summer 2015.
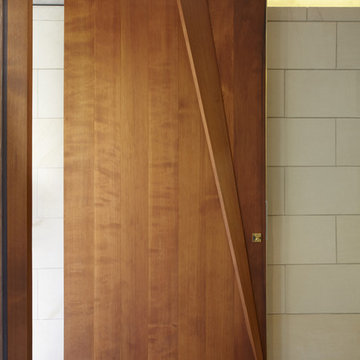
Custom Entry door with brass details
By tessellate a+d
Sharrin Rees Photography
Foto di una grande porta d'ingresso minimalista con pareti beige, pavimento in cemento, una porta a pivot e una porta in legno bruno
Foto di una grande porta d'ingresso minimalista con pareti beige, pavimento in cemento, una porta a pivot e una porta in legno bruno

Ocean view custom home
Major remodel with new lifted high vault ceiling and ribbnon windows above clearstory http://ZenArchitect.com

With a complete gut and remodel, this home was taken from a dated, traditional style to a contemporary home with a lighter and fresher aesthetic. The interior space was organized to take better advantage of the sweeping views of Lake Michigan. Existing exterior elements were mixed with newer materials to create the unique design of the façade.
Photos done by Brian Fussell at Rangeline Real Estate Photography
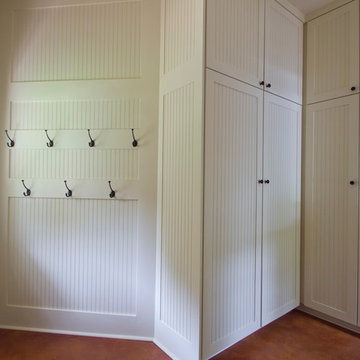
Jennifer Kesler Photography
Foto di un corridoio chic di medie dimensioni con pavimento in cemento, una porta bianca, pareti beige, una porta singola e armadio
Foto di un corridoio chic di medie dimensioni con pavimento in cemento, una porta bianca, pareti beige, una porta singola e armadio
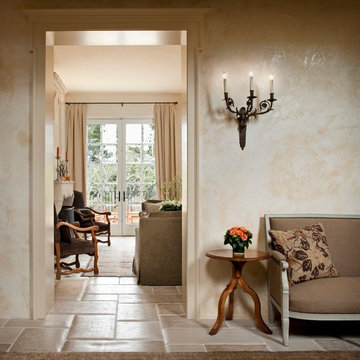
Rick Pharaoh
Foto di un corridoio mediterraneo di medie dimensioni con pareti beige, pavimento in travertino, una porta singola e una porta bianca
Foto di un corridoio mediterraneo di medie dimensioni con pareti beige, pavimento in travertino, una porta singola e una porta bianca
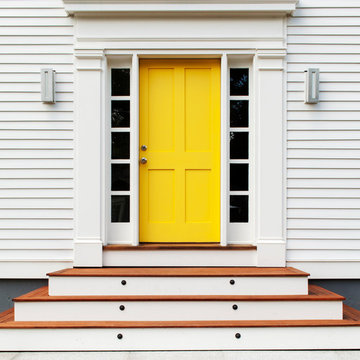
Door color is Egg Yolk from Martha Stewart. Manufactured by http://www.simpsondoor.com/
Photography: Sean Litchfield

Foto di una porta d'ingresso minimal di medie dimensioni con una porta grigia, pareti grigie, pavimento in cemento, una porta singola e pavimento grigio
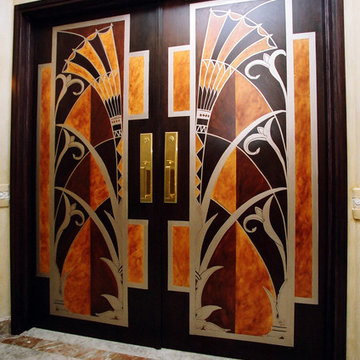
Custom hand painted Art Deco design
Foto di una grande porta d'ingresso contemporanea con pareti beige, pavimento in marmo, una porta a due ante, una porta in legno scuro e pavimento grigio
Foto di una grande porta d'ingresso contemporanea con pareti beige, pavimento in marmo, una porta a due ante, una porta in legno scuro e pavimento grigio

Foyer
Idee per un corridoio classico di medie dimensioni con pareti beige, una porta singola, pavimento in legno massello medio e una porta in legno scuro
Idee per un corridoio classico di medie dimensioni con pareti beige, una porta singola, pavimento in legno massello medio e una porta in legno scuro
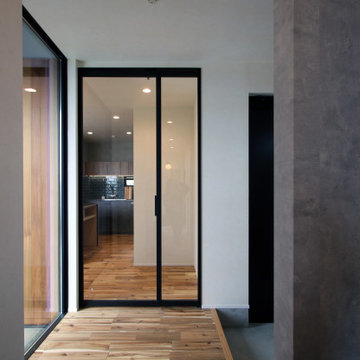
玄関を入ると裏庭のタイルテラスが一望できる。
玄関土間の続きにはシュークローク
Immagine di un corridoio moderno con pareti bianche, parquet scuro, una porta singola, una porta nera, pavimento multicolore, soffitto in carta da parati e carta da parati
Immagine di un corridoio moderno con pareti bianche, parquet scuro, una porta singola, una porta nera, pavimento multicolore, soffitto in carta da parati e carta da parati
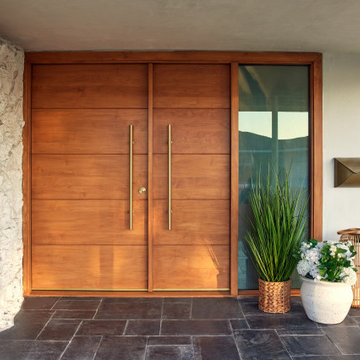
This full home mid-century remodel project is in an affluent community perched on the hills known for its spectacular views of Los Angeles. Our retired clients were returning to sunny Los Angeles from South Carolina. Amidst the pandemic, they embarked on a two-year-long remodel with us - a heartfelt journey to transform their residence into a personalized sanctuary.
Opting for a crisp white interior, we provided the perfect canvas to showcase the couple's legacy art pieces throughout the home. Carefully curating furnishings that complemented rather than competed with their remarkable collection. It's minimalistic and inviting. We created a space where every element resonated with their story, infusing warmth and character into their newly revitalized soulful home.
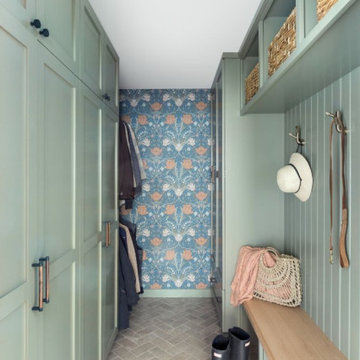
We planned a thoughtful redesign of this beautiful home while retaining many of the existing features. We wanted this house to feel the immediacy of its environment. So we carried the exterior front entry style into the interiors, too, as a way to bring the beautiful outdoors in. In addition, we added patios to all the bedrooms to make them feel much bigger. Luckily for us, our temperate California climate makes it possible for the patios to be used consistently throughout the year.
The original kitchen design did not have exposed beams, but we decided to replicate the motif of the 30" living room beams in the kitchen as well, making it one of our favorite details of the house. To make the kitchen more functional, we added a second island allowing us to separate kitchen tasks. The sink island works as a food prep area, and the bar island is for mail, crafts, and quick snacks.
We designed the primary bedroom as a relaxation sanctuary – something we highly recommend to all parents. It features some of our favorite things: a cognac leather reading chair next to a fireplace, Scottish plaid fabrics, a vegetable dye rug, art from our favorite cities, and goofy portraits of the kids.
---
Project designed by Courtney Thomas Design in La Cañada. Serving Pasadena, Glendale, Monrovia, San Marino, Sierra Madre, South Pasadena, and Altadena.
For more about Courtney Thomas Design, see here: https://www.courtneythomasdesign.com/
To learn more about this project, see here:
https://www.courtneythomasdesign.com/portfolio/functional-ranch-house-design/
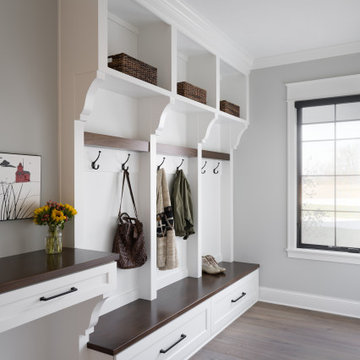
In this beautiful farmhouse style home, our Carmel design-build studio planned an open-concept kitchen filled with plenty of storage spaces to ensure functionality and comfort. In the adjoining dining area, we used beautiful furniture and lighting that mirror the lovely views of the outdoors. Stone-clad fireplaces, furnishings in fun prints, and statement lighting create elegance and sophistication in the living areas. The bedrooms are designed to evoke a calm relaxation sanctuary with plenty of natural light and soft finishes. The stylish home bar is fun, functional, and one of our favorite features of the home!
---
Project completed by Wendy Langston's Everything Home interior design firm, which serves Carmel, Zionsville, Fishers, Westfield, Noblesville, and Indianapolis.
For more about Everything Home, see here: https://everythinghomedesigns.com/
To learn more about this project, see here:
https://everythinghomedesigns.com/portfolio/farmhouse-style-home-interior/
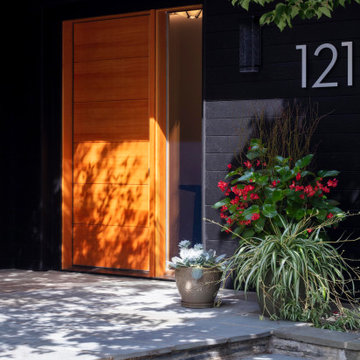
A close up of the front door, surrounded by the shoshugibon siding.
Immagine di una grande porta d'ingresso eclettica con pareti nere, pavimento in ardesia, una porta singola, una porta arancione e pavimento blu
Immagine di una grande porta d'ingresso eclettica con pareti nere, pavimento in ardesia, una porta singola, una porta arancione e pavimento blu
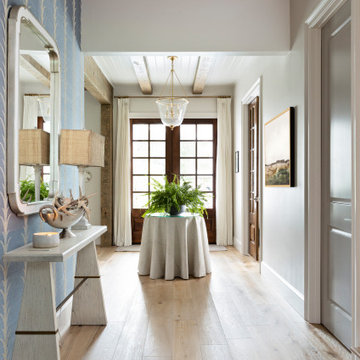
Foto di un grande corridoio con pavimento in legno massello medio, una porta a due ante, una porta marrone e pavimento marrone
54.605 Foto di ingressi e corridoi - porte d'ingresso, corridoi
3