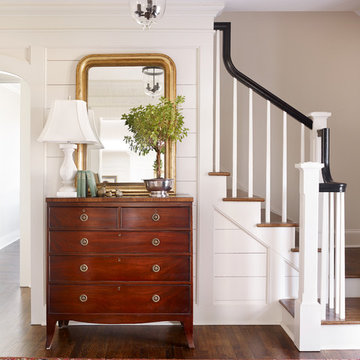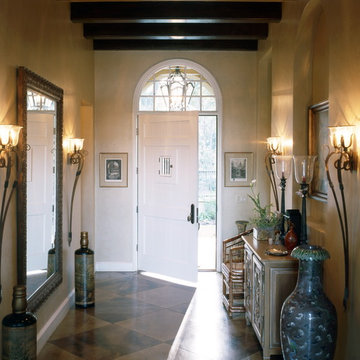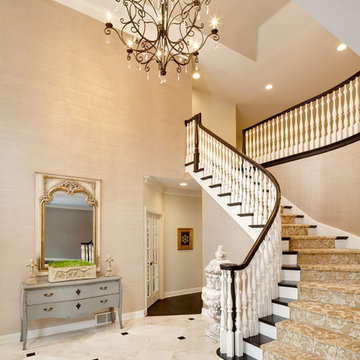473 Foto di ingressi e corridoi
Filtra anche per:
Budget
Ordina per:Popolari oggi
121 - 140 di 473 foto
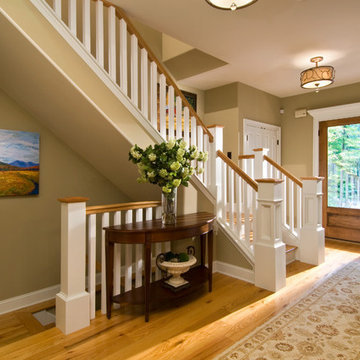
This Country Farmhouse with attached Barn/Art Studio is set quietly in the woods, embracing the privacy of its location and the efficiency of its design. A combination of Artistic Minds came together to create this fabulous Artist’s retreat with designated Studio Space, a unique Built-In Master Bed, and many other Signature Witt Features. The Outdoor Covered Patio is a perfect get-away and compliment to the uncontained joy the Tuscan-inspired Kitchen provides. Photos by Randall Perry Photography.
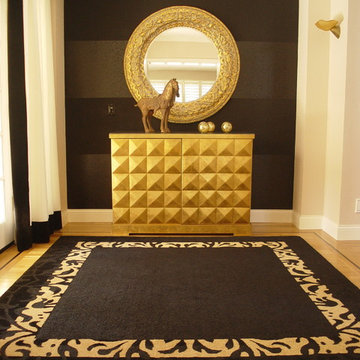
Jona channels a more modern approach with diverse furnishings and cool tones with lots of drama! For every interior large or small, it’s all about the details. Those details make a house a home and can say a lot about the homeowner. As your interior designer, Jona procures unique materials and finishes, blending them with your personal art collections to achieve just the right look and feel of your interior.
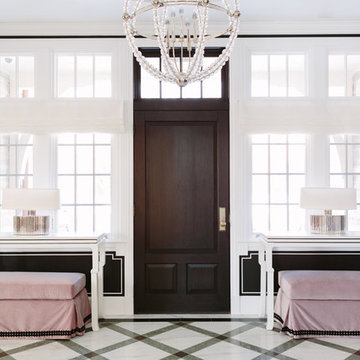
Photo Credit:
Aimée Mazzenga
Ispirazione per un grande ingresso classico con pavimento in gres porcellanato, una porta singola, una porta in legno scuro, pavimento multicolore e pareti nere
Ispirazione per un grande ingresso classico con pavimento in gres porcellanato, una porta singola, una porta in legno scuro, pavimento multicolore e pareti nere
Trova il professionista locale adatto per il tuo progetto
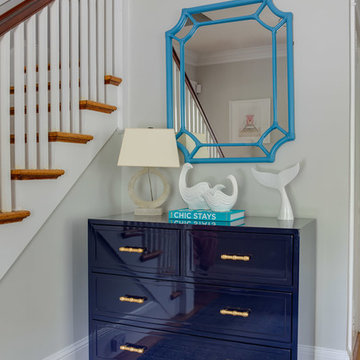
Foto di un ingresso stile marino con pareti grigie e pavimento in legno massello medio
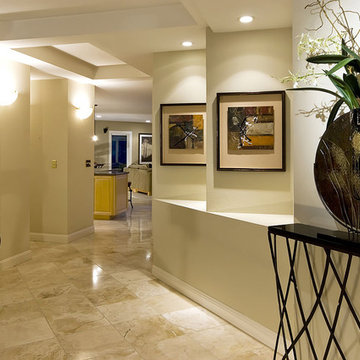
Idee per un grande ingresso design con pareti beige e pavimento in marmo
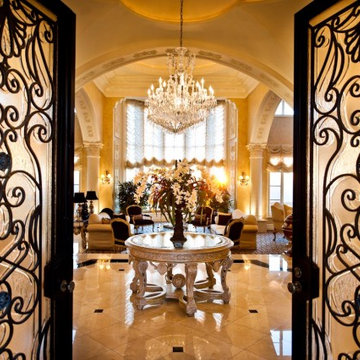
Elegance at it's best. The formal entry has two custom iron door frames with a custom glass door mimicking the iron design. 18" Crema Marfil marble flooring with insets of Black marble bands expand across the entry and into the hallways.
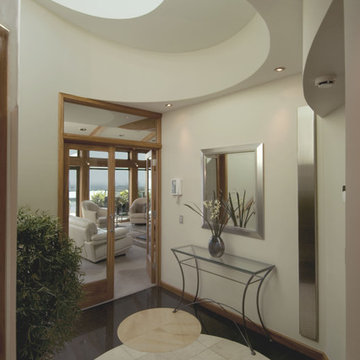
Idee per un ingresso con vestibolo design con pareti bianche

Immagine di un ampio ingresso tradizionale con pareti bianche, una porta singola, una porta bianca, parquet scuro e pavimento multicolore
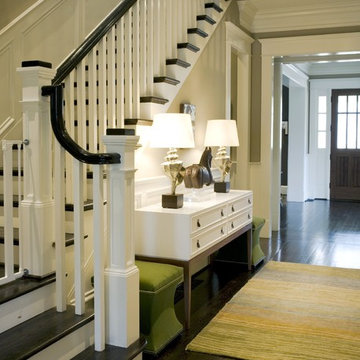
Idee per un ingresso o corridoio tradizionale con pareti beige, parquet scuro e pavimento nero
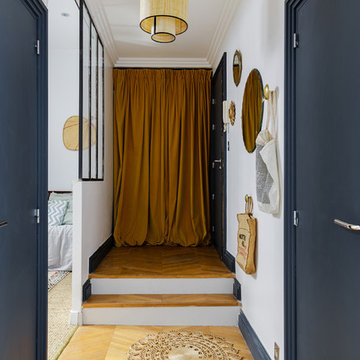
Sebastian Erras
Immagine di un ingresso o corridoio bohémian di medie dimensioni con pareti bianche, parquet chiaro e una porta singola
Immagine di un ingresso o corridoio bohémian di medie dimensioni con pareti bianche, parquet chiaro e una porta singola

Coronado, CA
The Alameda Residence is situated on a relatively large, yet unusually shaped lot for the beachside community of Coronado, California. The orientation of the “L” shaped main home and linear shaped guest house and covered patio create a large, open courtyard central to the plan. The majority of the spaces in the home are designed to engage the courtyard, lending a sense of openness and light to the home. The aesthetics take inspiration from the simple, clean lines of a traditional “A-frame” barn, intermixed with sleek, minimal detailing that gives the home a contemporary flair. The interior and exterior materials and colors reflect the bright, vibrant hues and textures of the seaside locale.

Idee per un ingresso chic con pareti bianche, una porta a due ante, una porta in vetro e pavimento in travertino

Conceived as a remodel and addition, the final design iteration for this home is uniquely multifaceted. Structural considerations required a more extensive tear down, however the clients wanted the entire remodel design kept intact, essentially recreating much of the existing home. The overall floor plan design centers on maximizing the views, while extensive glazing is carefully placed to frame and enhance them. The residence opens up to the outdoor living and views from multiple spaces and visually connects interior spaces in the inner court. The client, who also specializes in residential interiors, had a vision of ‘transitional’ style for the home, marrying clean and contemporary elements with touches of antique charm. Energy efficient materials along with reclaimed architectural wood details were seamlessly integrated, adding sustainable design elements to this transitional design. The architect and client collaboration strived to achieve modern, clean spaces playfully interjecting rustic elements throughout the home.
Greenbelt Homes
Glynis Wood Interiors
Photography by Bryant Hill
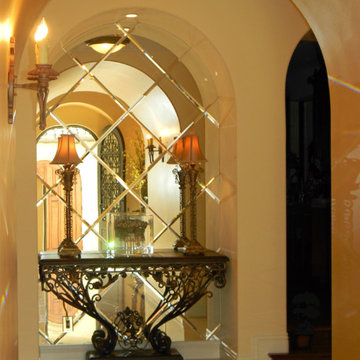
Entry Barrel Vault with diamond Bevel Mirror, Shady Canyon,Irvine CA,Builder Mark R. Eggen Construction Inc. Interior design by Janzel Kelly Interiors, Jon Eric Christner Architect,
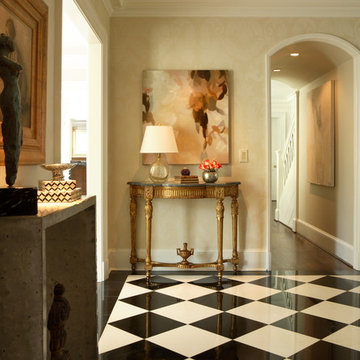
light oatmeal colored walls in a custom, hand plastered large scaled damask softens strong but classic black and white marble floors, contemporary and organic artwork hang above a gilded Louis XVI console with slate colored marble top, venetian lamps add touch of warmth with gold flecks in glass, venetian lamps from Baker Furniture are an updated style and give freshness to space, cool gray colored console table is made of concrete, console is a mixture of smooth texture on one side and very rough on the other so it can be used for an exterior look, beautiful painting above gray concrete console shows beautifully and works in harmony with sculpture also resting on top of concrete console, natural light flood this space in the entry creating a healthy, relaxed feeling, coral colored roses give nice punch of color to space, simple arrangements of furnishings keep a spacious feeling to entry, pair of black and white bone boxes on concrete console bring a little touch of floor to space. Chris Little photography
473 Foto di ingressi e corridoi
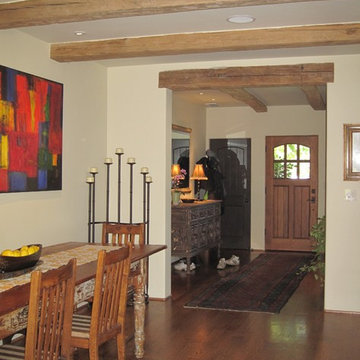
reclaimed wood beams
Interiors by Karen Salveson, Miss Conception Design
Idee per una piccola porta d'ingresso country con pareti beige, parquet scuro, una porta singola e una porta in legno bruno
Idee per una piccola porta d'ingresso country con pareti beige, parquet scuro, una porta singola e una porta in legno bruno
7

