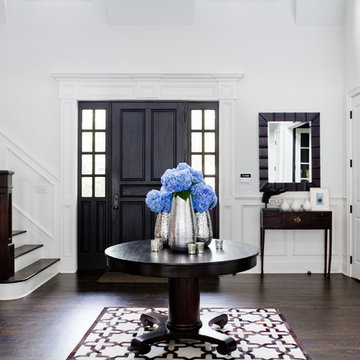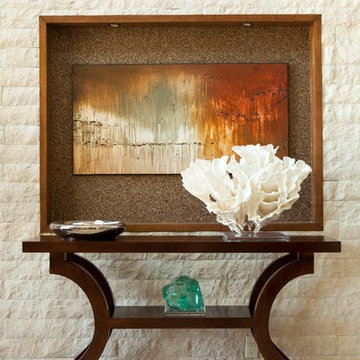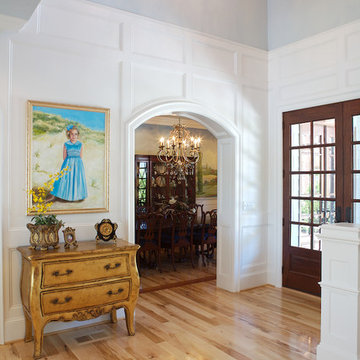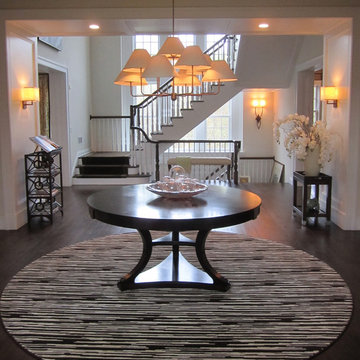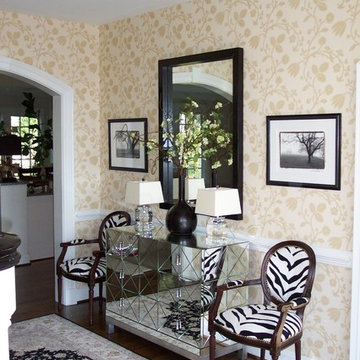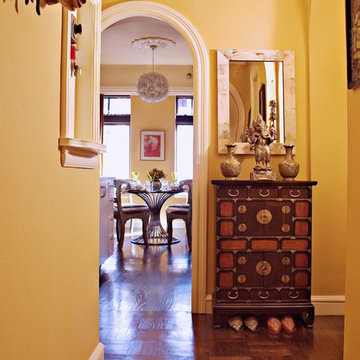473 Foto di ingressi e corridoi
Filtra anche per:
Budget
Ordina per:Popolari oggi
41 - 60 di 473 foto
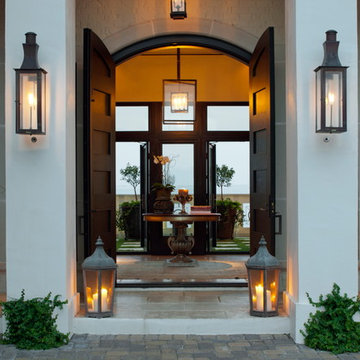
Atlantic Archives/Richard Leo Johnson
Esempio di una porta d'ingresso minimal con una porta a due ante e una porta in legno scuro
Esempio di una porta d'ingresso minimal con una porta a due ante e una porta in legno scuro
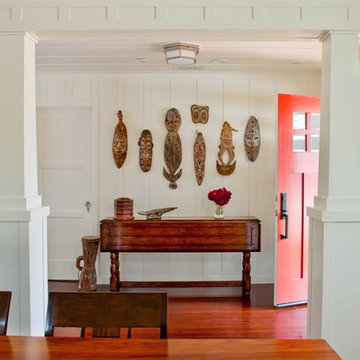
Photo by Ed Gohlich
Idee per un corridoio classico di medie dimensioni con una porta singola, una porta rossa, pareti bianche, parquet scuro e pavimento marrone
Idee per un corridoio classico di medie dimensioni con una porta singola, una porta rossa, pareti bianche, parquet scuro e pavimento marrone
Trova il professionista locale adatto per il tuo progetto
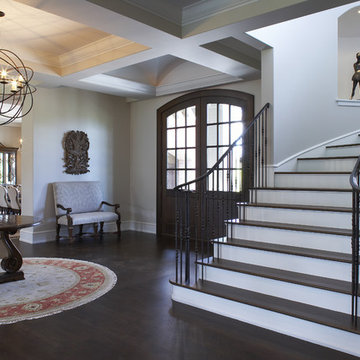
L. Cramer Medina Luxury Home
Architecture: Ben Nelson
Photography: Jill Greer
Idee per un ingresso classico con parquet scuro
Idee per un ingresso classico con parquet scuro

Custom entry door designed by Mahoney Architects, built by Liberty Valley Doors made with FSC wood - green building products. Custom designed armoire and show storage bench designed by Mahoney Architects & Interiors.
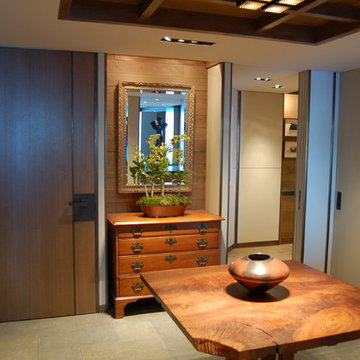
Architecture by Bosworth Hoedemaker
Interior Design by Garret Cord Werner
Ispirazione per un ingresso o corridoio contemporaneo con pareti beige
Ispirazione per un ingresso o corridoio contemporaneo con pareti beige
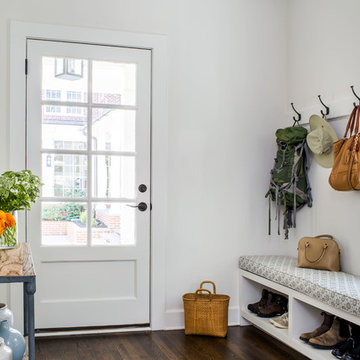
Mudroom off of garage in carriage house. This space connects to main house via a covered connector
Photo by Jeff Herr
Ispirazione per un ingresso con anticamera stile marinaro con pareti bianche, parquet scuro, una porta singola, una porta in vetro e pavimento marrone
Ispirazione per un ingresso con anticamera stile marinaro con pareti bianche, parquet scuro, una porta singola, una porta in vetro e pavimento marrone
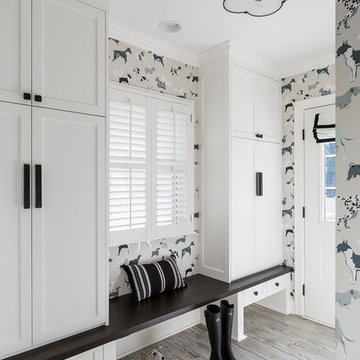
Mud Room Renovation
Photography: Andrea Rugg Photography
Esempio di un ingresso con anticamera chic con una porta singola e una porta bianca
Esempio di un ingresso con anticamera chic con una porta singola e una porta bianca
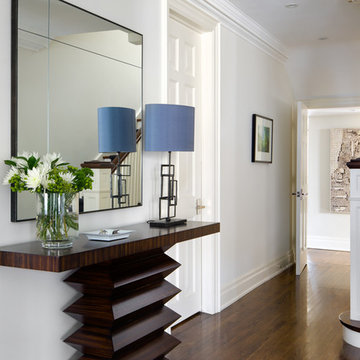
Brandon Barre Photography
Foto di un ingresso o corridoio tradizionale con pareti bianche e parquet scuro
Foto di un ingresso o corridoio tradizionale con pareti bianche e parquet scuro
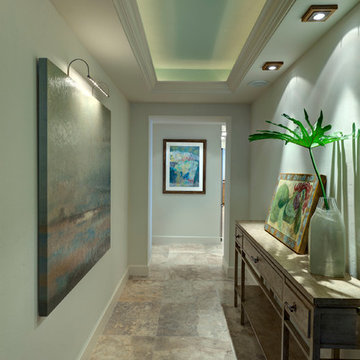
Laurence Taylor, Taylor Architectural Photography
Immagine di un ingresso o corridoio costiero con pareti grigie
Immagine di un ingresso o corridoio costiero con pareti grigie
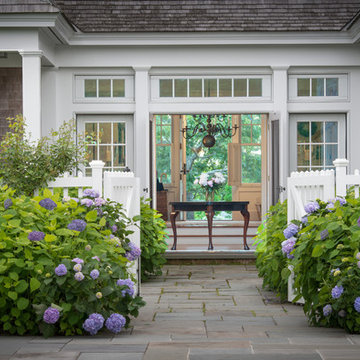
John Cole Photography
Immagine di una porta d'ingresso stile marinaro con una porta a due ante e una porta in vetro
Immagine di una porta d'ingresso stile marinaro con una porta a due ante e una porta in vetro

A young family with a wooded, triangular lot in Ipswich, Massachusetts wanted to take on a highly creative, organic, and unrushed process in designing their new home. The parents of three boys had contemporary ideas for living, including phasing the construction of different structures over time as the kids grew so they could maximize the options for use on their land.
They hoped to build a net zero energy home that would be cozy on the very coldest days of winter, using cost-efficient methods of home building. The house needed to be sited to minimize impact on the land and trees, and it was critical to respect a conservation easement on the south border of the lot.
Finally, the design would be contemporary in form and feel, but it would also need to fit into a classic New England context, both in terms of materials used and durability. We were asked to honor the notions of “surprise and delight,” and that inspired everything we designed for the family.
The highly unique home consists of a three-story form, composed mostly of bedrooms and baths on the top two floors and a cross axis of shared living spaces on the first level. This axis extends out to an oversized covered porch, open to the south and west. The porch connects to a two-story garage with flex space above, used as a guest house, play room, and yoga studio depending on the day.
A floor-to-ceiling ribbon of glass wraps the south and west walls of the lower level, bringing in an abundance of natural light and linking the entire open plan to the yard beyond. The master suite takes up the entire top floor, and includes an outdoor deck with a shower. The middle floor has extra height to accommodate a variety of multi-level play scenarios in the kids’ rooms.
Many of the materials used in this house are made from recycled or environmentally friendly content, or they come from local sources. The high performance home has triple glazed windows and all materials, adhesives, and sealants are low toxicity and safe for growing kids.
Photographer credit: Irvin Serrano

Ric Stovall
Ispirazione per un grande ingresso con anticamera stile rurale con pareti beige, pavimento in pietra calcarea, una porta olandese, una porta in legno scuro e pavimento grigio
Ispirazione per un grande ingresso con anticamera stile rurale con pareti beige, pavimento in pietra calcarea, una porta olandese, una porta in legno scuro e pavimento grigio
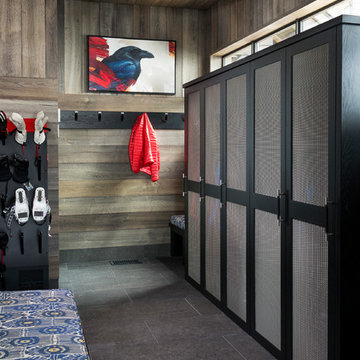
Longview Studios
Immagine di un ingresso con anticamera stile rurale con pavimento grigio
Immagine di un ingresso con anticamera stile rurale con pavimento grigio
473 Foto di ingressi e corridoi
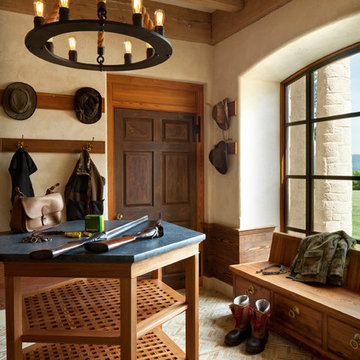
Gun Room
Idee per un ingresso con anticamera stile rurale con pareti beige, una porta singola, una porta in legno scuro e pavimento beige
Idee per un ingresso con anticamera stile rurale con pareti beige, una porta singola, una porta in legno scuro e pavimento beige
3
