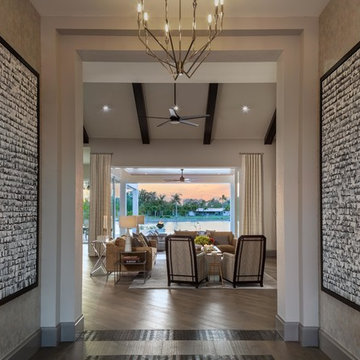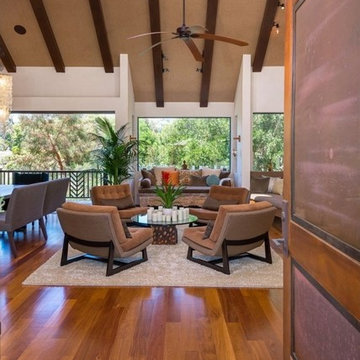121 Foto di ingressi e corridoi
Filtra anche per:
Budget
Ordina per:Popolari oggi
1 - 20 di 121 foto
1 di 3

The Nelson Cigar Pendant Light in Entry of Palo Alto home reconstruction and addition gives a mid-century feel to what was originally a ranch home. Beyond the entry with a skylight is the great room with a vaulted ceiling which opens to the backyard.
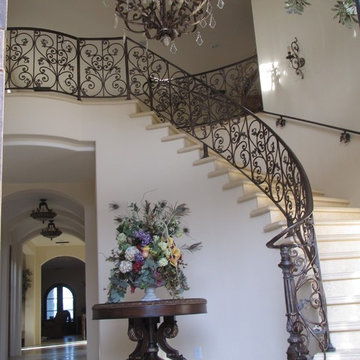
Marble flooring and slab staircase
Custom fabricated Iron Railing with gold and silver leaf accents
Custom fabricated light fixtures with gold and silver leaf accents
Custom fabricated silk olive tree's and Floral
Hand troweled plaster walls
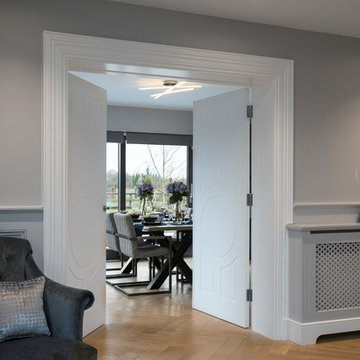
Photographer Derrick Godson
Clients brief was to create a modern stylish interior in a predominantly grey colour scheme. We cleverly used different textures and patterns in our choice of soft furnishings to create an opulent modern interior.
Entrance hall design includes a bespoke wool stair runner with bespoke stair rods, custom panelling, radiator covers and we designed all the interior doors throughout.
The windows were fitted with remote controlled blinds and beautiful handmade curtains and custom poles. To ensure the perfect fit, we also custom made the hall benches and occasional chairs.
The herringbone floor and statement lighting give this home a modern edge, whilst its use of neutral colours ensures it is inviting and timeless.
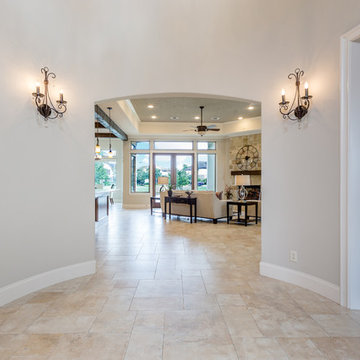
2 Story Dome Vaulted Foyer Ceiling
Purser Architectural Custom Home Design built by Tommy Cashiola Custom Homes
Foto di una grande porta d'ingresso mediterranea con pareti grigie, pavimento in pietra calcarea, una porta singola, una porta in legno bruno e pavimento beige
Foto di una grande porta d'ingresso mediterranea con pareti grigie, pavimento in pietra calcarea, una porta singola, una porta in legno bruno e pavimento beige

A classic traditional porch with tuscan columns and barrel vaulted interior roof with great attention paid to the exterior trim work.
Foto di una porta d'ingresso tradizionale di medie dimensioni con pareti bianche, una porta singola e una porta nera
Foto di una porta d'ingresso tradizionale di medie dimensioni con pareti bianche, una porta singola e una porta nera
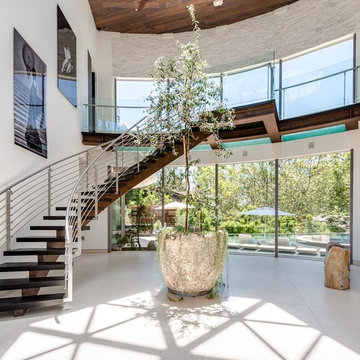
Idee per un ampio ingresso design con pareti bianche, pavimento in cemento, pavimento grigio, una porta a pivot e una porta bianca
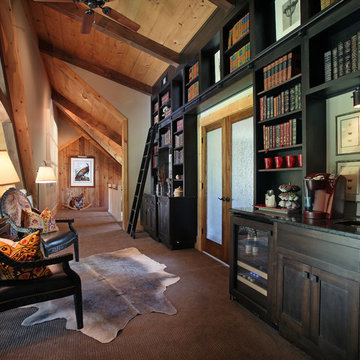
The second floor loft serves as a library and transition space for the guest room and private study. The rain glass French doors allow natural light to brighten the loft.
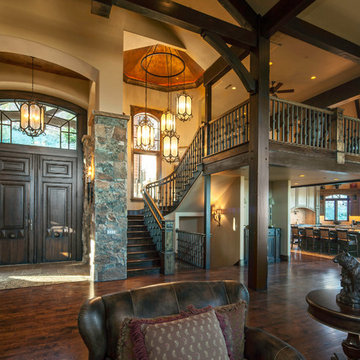
Overview of the entire gathering space from the front edge of the main fireplace. View here from the very tall antique double entry doors on the left past the staircase and into the kitchen and dining room to the right. Fantastic gathering space.
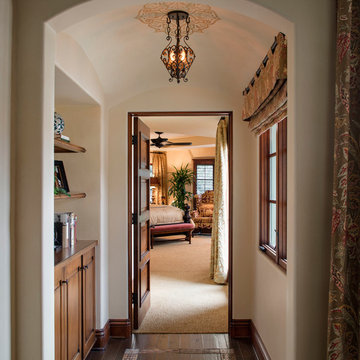
Hallway to master bedroom. Note the wood floor with inset stone tile border. The ceiling was arched to match the entry arch and give height to the small space making it a special passage to the master bedroom.
Decorative ceiling stencil by Irma Shaw Designs.
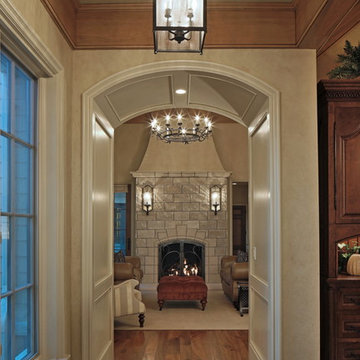
Tom Kessler Photography
Immagine di un ampio ingresso o corridoio classico con pareti beige e pavimento in travertino
Immagine di un ampio ingresso o corridoio classico con pareti beige e pavimento in travertino
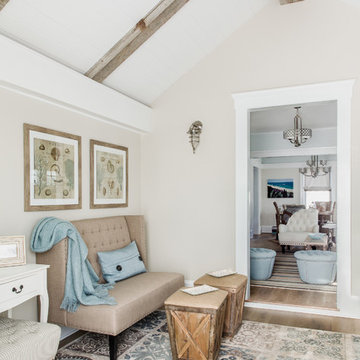
sean litchfield
Ispirazione per un ingresso stile marinaro di medie dimensioni con pavimento in legno massello medio e pareti beige
Ispirazione per un ingresso stile marinaro di medie dimensioni con pavimento in legno massello medio e pareti beige
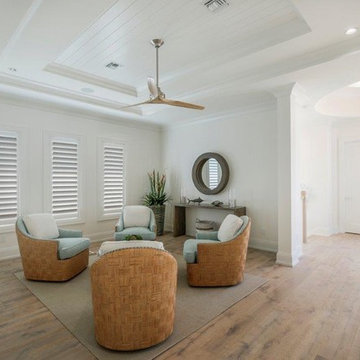
Idee per un grande ingresso o corridoio stile marinaro con pareti bianche e parquet chiaro
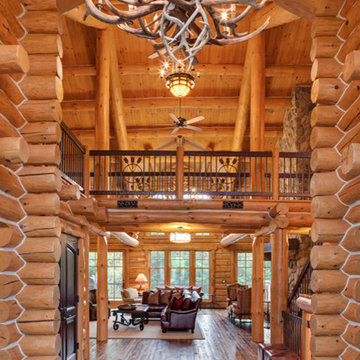
Interior Design: Bob Michels & Bruce Kading | Photography: Landmark Photography
Esempio di un grande ingresso stile rurale con pavimento in legno massello medio, una porta singola e una porta in legno bruno
Esempio di un grande ingresso stile rurale con pavimento in legno massello medio, una porta singola e una porta in legno bruno
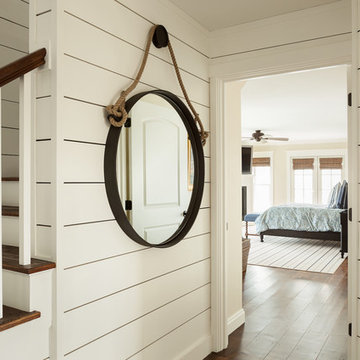
Trent Bell
Immagine di un ampio ingresso o corridoio stile marino con pareti bianche e pavimento in legno massello medio
Immagine di un ampio ingresso o corridoio stile marino con pareti bianche e pavimento in legno massello medio
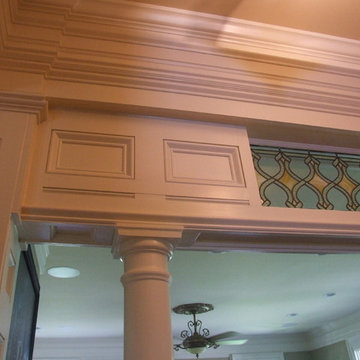
A typical entrance from Ken - not just a doorway, no it has to have trim. He incorporated some gorgeous stained glass transoms from the early 1900's.
Photo Credit: N. Leonard
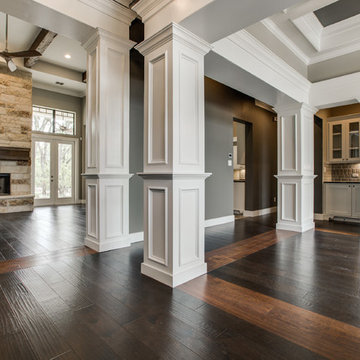
We would be ecstatic to design/build yours too.
☎️ 210-387-6109 ✉️ sales@genuinecustomhomes.com
Immagine di un grande ingresso stile americano con parquet scuro, pareti multicolore, una porta singola e una porta in legno scuro
Immagine di un grande ingresso stile americano con parquet scuro, pareti multicolore, una porta singola e una porta in legno scuro
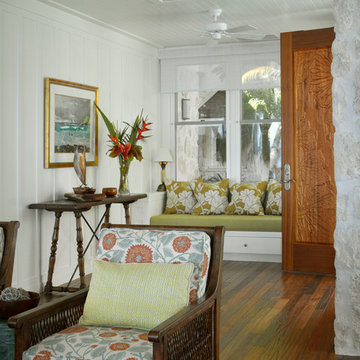
David Duncan Livingston
Idee per un piccolo ingresso o corridoio tropicale con pareti bianche, pavimento in legno massello medio, una porta singola e una porta in legno bruno
Idee per un piccolo ingresso o corridoio tropicale con pareti bianche, pavimento in legno massello medio, una porta singola e una porta in legno bruno
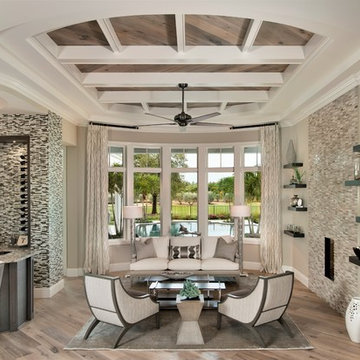
Upon entry into the foyer, a modern sitting room opens up into a bay window overlooking the pool.
Natural aspects, layered textures, and neutral tones were incorperated into the design. Thom Filicia chairs and coffee table foster a cozy seating place beside the two-way fireplace, while floating shelves add to the clean lines of the room.
121 Foto di ingressi e corridoi
1
