218 Foto di ingressi e corridoi
Filtra anche per:
Budget
Ordina per:Popolari oggi
81 - 100 di 218 foto
1 di 3
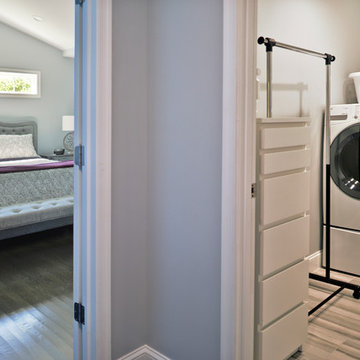
For this recently moved in military family, their old rambler home offered plenty of area for potential improvement. An entire new kitchen space was designed to create a greater feeling of family warmth.
It all started with gutting the old rundown kitchen. The kitchen space was cramped and disconnected from the rest of the main level. There was a large bearing wall separating the living room from the kitchen and the dining room.
A structure recessed beam was inserted into the attic space that enabled opening up of the entire main level. A large L-shaped island took over the wall placement giving a big work and storage space for the kitchen.
Installed wood flooring matched up with the remaining living space created a continuous seam-less main level.
By eliminating a side door and cutting through brick and block back wall, a large picture window was inserted to allow plenty of natural light into the kitchen.
Recessed and pendent lights also improved interior lighting.
By using offset cabinetry and a carefully selected granite slab to complement each other, a more soothing space was obtained to inspire cooking and entertaining. The fabulous new kitchen was completed with a new French door leading to the sun room.
This family is now very happy with the massive transformation, and are happy to join their new community.
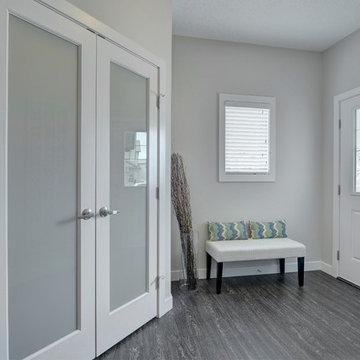
Enter this home through the single white front door into the foyer with bench seating and a over-sized walk in foyer closet.
Immagine di un ingresso chic di medie dimensioni con pareti beige, pavimento in vinile, una porta singola, una porta bianca e pavimento nero
Immagine di un ingresso chic di medie dimensioni con pareti beige, pavimento in vinile, una porta singola, una porta bianca e pavimento nero
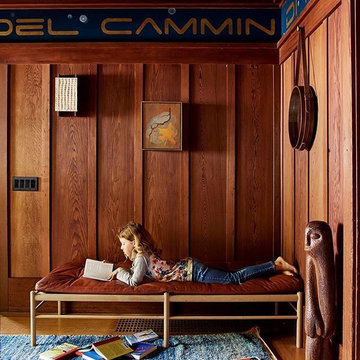
Trevor Tondro
Ispirazione per un ingresso o corridoio chic di medie dimensioni con pareti marroni, pavimento in legno massello medio e pavimento marrone
Ispirazione per un ingresso o corridoio chic di medie dimensioni con pareti marroni, pavimento in legno massello medio e pavimento marrone
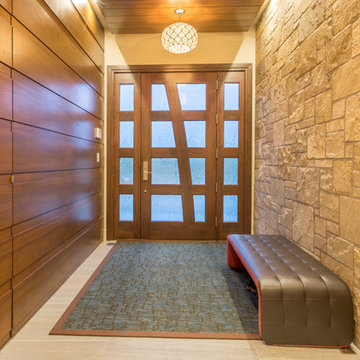
Chris McDowell Photography
Esempio di un ingresso o corridoio design di medie dimensioni con pareti beige e pavimento con piastrelle in ceramica
Esempio di un ingresso o corridoio design di medie dimensioni con pareti beige e pavimento con piastrelle in ceramica
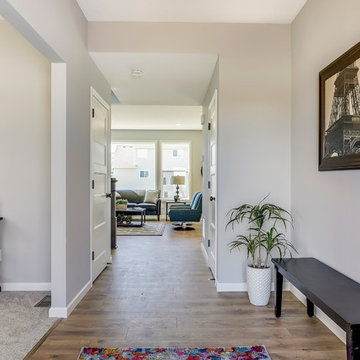
Idee per un piccolo ingresso classico con pareti grigie, pavimento in laminato, una porta singola, una porta nera e pavimento marrone
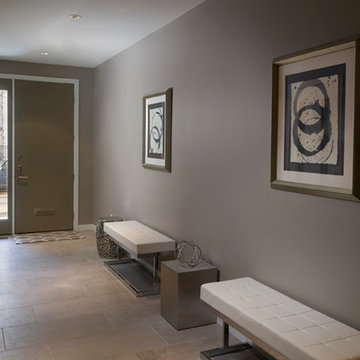
Bella B Home wanted to make this entry way look like an art gallery! This is a long hallway that we wanted to give a sophisticated yet modern feel!
Foto di un ingresso chic di medie dimensioni con pareti grigie, pavimento con piastrelle in ceramica, una porta singola, una porta grigia e pavimento grigio
Foto di un ingresso chic di medie dimensioni con pareti grigie, pavimento con piastrelle in ceramica, una porta singola, una porta grigia e pavimento grigio
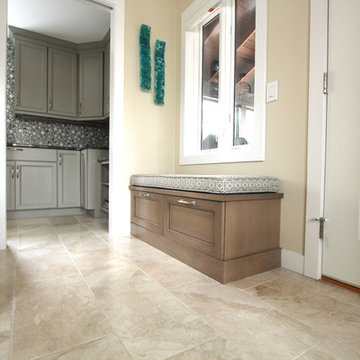
A bench was built in right inside the door into the garage and topped with a fabric cushion. The bench drawers hold shoes and winter gear. The bench is the spot the homeowners use to put their shoes on when coming in from outside. A light stained maple with a grey glaze adds softness and texture to the space.
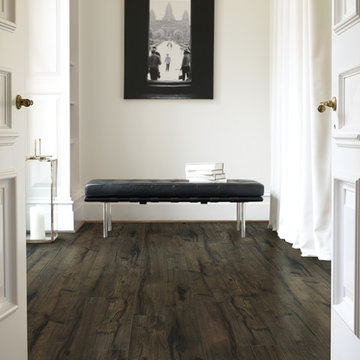
Immagine di un ingresso o corridoio moderno di medie dimensioni con pareti bianche e pavimento in vinile
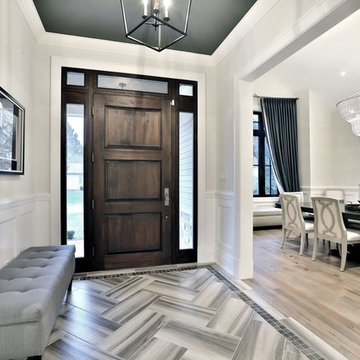
This 5 bedroom, 4 bathroom spacious custom home features a spectacular dining room, open concept kitchen and great room, and expansive master suite. The homeowners put in a lot of personal touches and unique features such as a full pantry and servery, a large family room downstairs with a wet bar, and a large dressing room in the master suite. There is exceptional style throughout in the various finishes chosen, resulting in a truly unique custom home tailored to the owners.
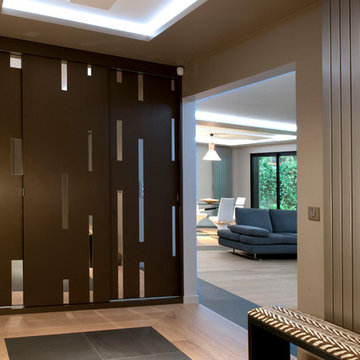
Catherine Mauffrey
Esempio di un grande corridoio minimal con pareti bianche, parquet chiaro, una porta singola, una porta marrone e pavimento beige
Esempio di un grande corridoio minimal con pareti bianche, parquet chiaro, una porta singola, una porta marrone e pavimento beige
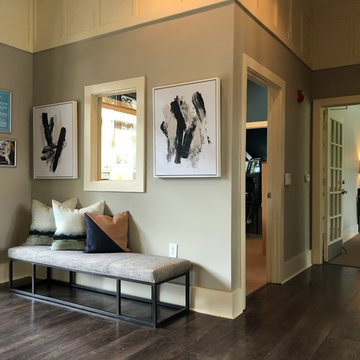
Dark wood plank & a light gray paint finish contrast the entryway of this clubhouse to create a calm, clean look. Contemporary art and a beige bench make the space feel warm and inviting.
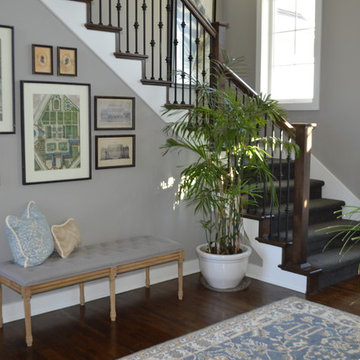
Angela Smeed Design LLC
Foto di un piccolo ingresso o corridoio american style con pareti grigie e pavimento in legno massello medio
Foto di un piccolo ingresso o corridoio american style con pareti grigie e pavimento in legno massello medio
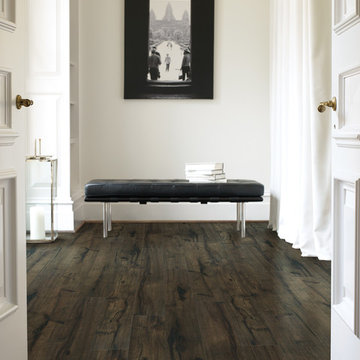
Esempio di un ingresso o corridoio design di medie dimensioni con pareti bianche, parquet scuro e pavimento marrone
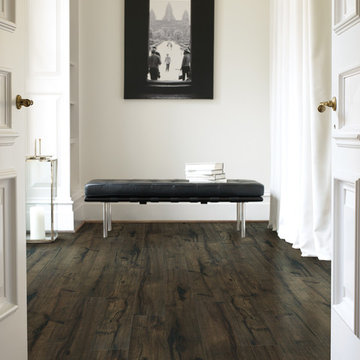
Idee per un ingresso o corridoio minimal di medie dimensioni con pareti bianche e parquet scuro
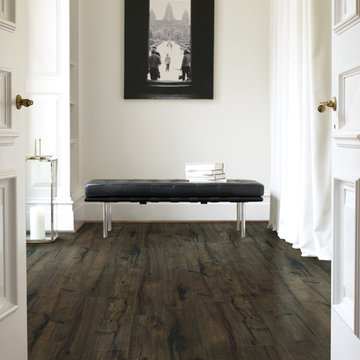
Esempio di un ingresso o corridoio design di medie dimensioni con pareti bianche, parquet scuro e pavimento marrone
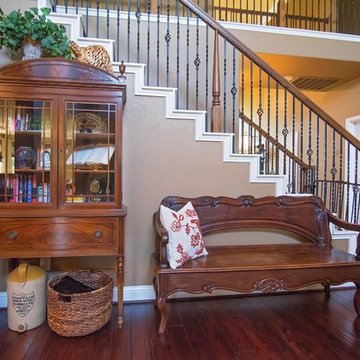
Idee per un ingresso chic di medie dimensioni con pareti beige, parquet scuro e pavimento marrone
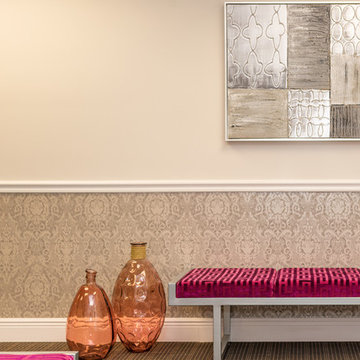
Luis Feliz
Foto di un corridoio moderno di medie dimensioni con pareti grigie, moquette e pavimento multicolore
Foto di un corridoio moderno di medie dimensioni con pareti grigie, moquette e pavimento multicolore
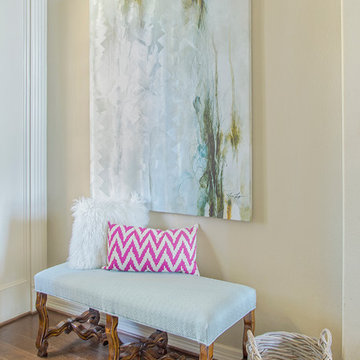
Soft muted colors are paired with mixed metallics to create a casual elegance in this Southern home. Various wood tones & finishes provide an eclectic touch to the spaces. Luxurious custom draperies add classic charm by beautifully framing the rooms. A combination of accessories, custom arrangements & original art bring an authentic uniqueness to the overall design. Pops of vibrant hot pink add a modern twist to the otherwise subtle color scheme of neutrals & airy blue tones.
By Design Interiors
Daniel Angulo Photography.
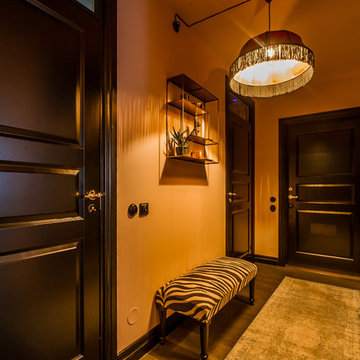
Ispirazione per un ingresso o corridoio bohémian di medie dimensioni con pareti rosa, pavimento in legno massello medio e pavimento marrone
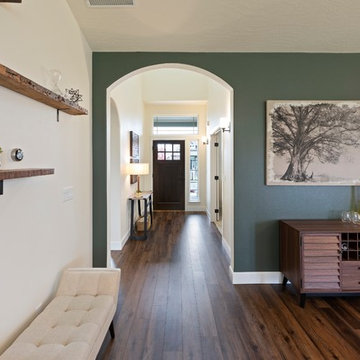
Grand entry, open to dormer above. Double door entry to the office off the entryway.
Foto di una porta d'ingresso minimalista di medie dimensioni con pareti bianche, pavimento in vinile, una porta singola, una porta in legno scuro e pavimento marrone
Foto di una porta d'ingresso minimalista di medie dimensioni con pareti bianche, pavimento in vinile, una porta singola, una porta in legno scuro e pavimento marrone
218 Foto di ingressi e corridoi
5