218 Foto di ingressi e corridoi
Filtra anche per:
Budget
Ordina per:Popolari oggi
41 - 60 di 218 foto
1 di 3
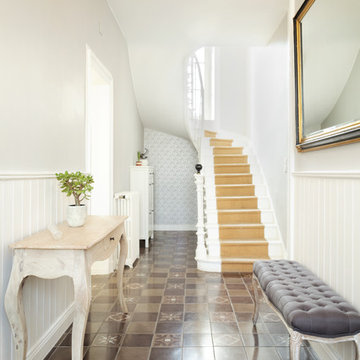
Entrée spacieuse et lumineuse avec ses tons clairs.
Ispirazione per un ingresso o corridoio chic di medie dimensioni con pareti grigie, pavimento marrone e pavimento con piastrelle in ceramica
Ispirazione per un ingresso o corridoio chic di medie dimensioni con pareti grigie, pavimento marrone e pavimento con piastrelle in ceramica
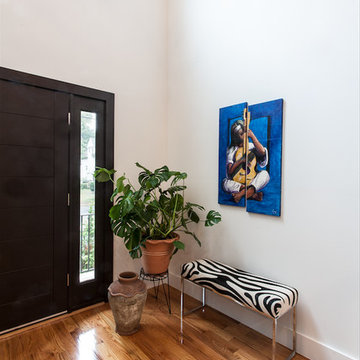
Esempio di un grande ingresso eclettico con pareti bianche, parquet chiaro, una porta singola e una porta in legno scuro
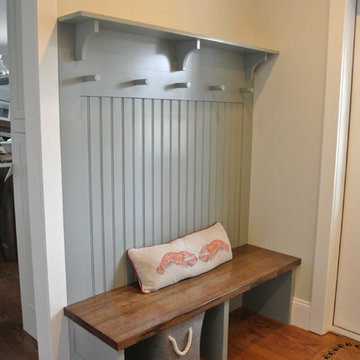
Karen Walson, NCIDQ 617-308-2789
The client had a large front hallway but needed an area for putting on boots, hanging up coats and storing gloves and hats. This was custom designed for this area. The client is extremely happy with the way it turned out.
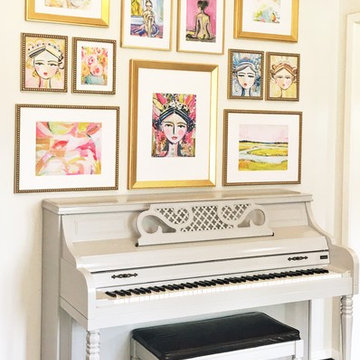
Idee per un piccolo ingresso tradizionale con pareti grigie, parquet scuro e pavimento marrone
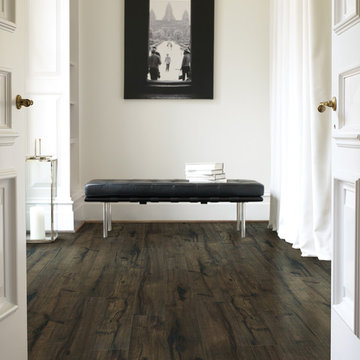
Idee per un ingresso o corridoio scandinavo di medie dimensioni con pareti bianche e parquet scuro
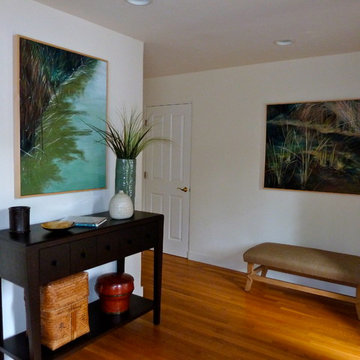
Another photo of the Carmel Point Cottage entry. Both paintings by Jan Wagstaff, Carmel, CA, oil on canvas, fine artist. Antique red Chinese rice bucket under console table. Console by Knowlton Brothers.
Photo by Terri Wolfson
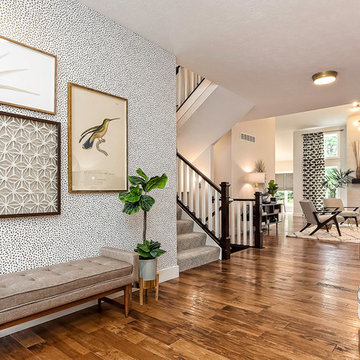
Designed by Amber Malloy. Home Plan: Bradenton
Foto di un ingresso minimalista di medie dimensioni con pareti multicolore, pavimento in legno massello medio, una porta singola, una porta gialla e pavimento beige
Foto di un ingresso minimalista di medie dimensioni con pareti multicolore, pavimento in legno massello medio, una porta singola, una porta gialla e pavimento beige
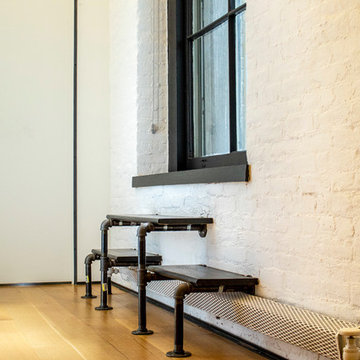
photos by Pedro Marti
This large light-filled open loft in the Tribeca neighborhood of New York City was purchased by a growing family to make into their family home. The loft, previously a lighting showroom, had been converted for residential use with the standard amenities but was entirely open and therefore needed to be reconfigured. One of the best attributes of this particular loft is its extremely large windows situated on all four sides due to the locations of neighboring buildings. This unusual condition allowed much of the rear of the space to be divided into 3 bedrooms/3 bathrooms, all of which had ample windows. The kitchen and the utilities were moved to the center of the space as they did not require as much natural lighting, leaving the entire front of the loft as an open dining/living area. The overall space was given a more modern feel while emphasizing it’s industrial character. The original tin ceiling was preserved throughout the loft with all new lighting run in orderly conduit beneath it, much of which is exposed light bulbs. In a play on the ceiling material the main wall opposite the kitchen was clad in unfinished, distressed tin panels creating a focal point in the home. Traditional baseboards and door casings were thrown out in lieu of blackened steel angle throughout the loft. Blackened steel was also used in combination with glass panels to create an enclosure for the office at the end of the main corridor; this allowed the light from the large window in the office to pass though while creating a private yet open space to work. The master suite features a large open bath with a sculptural freestanding tub all clad in a serene beige tile that has the feel of concrete. The kids bath is a fun play of large cobalt blue hexagon tile on the floor and rear wall of the tub juxtaposed with a bright white subway tile on the remaining walls. The kitchen features a long wall of floor to ceiling white and navy cabinetry with an adjacent 15 foot island of which half is a table for casual dining. Other interesting features of the loft are the industrial ladder up to the small elevated play area in the living room, the navy cabinetry and antique mirror clad dining niche, and the wallpapered powder room with antique mirror and blackened steel accessories.
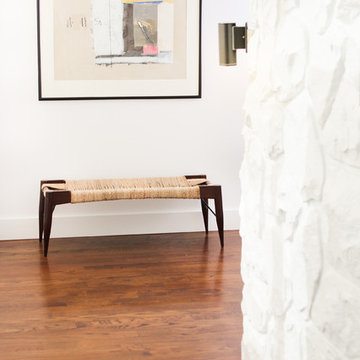
Daniel Beecher
Esempio di un ampio corridoio moderno con pareti bianche, pavimento in legno massello medio, una porta a due ante e una porta in vetro
Esempio di un ampio corridoio moderno con pareti bianche, pavimento in legno massello medio, una porta a due ante e una porta in vetro
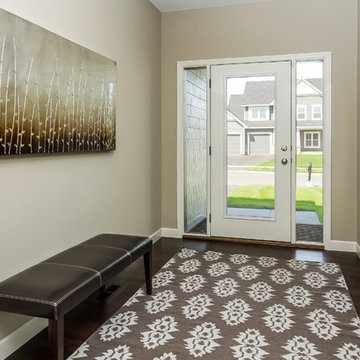
Foto di un corridoio classico di medie dimensioni con pareti beige, parquet scuro, una porta singola e una porta in vetro
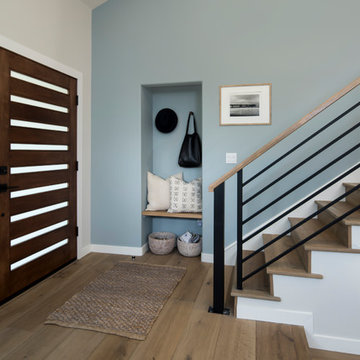
Entryway with Accent Wall in Benjamin Moore Smoke.
Ispirazione per un ingresso chic di medie dimensioni con pareti blu, una porta singola, una porta in legno scuro e parquet chiaro
Ispirazione per un ingresso chic di medie dimensioni con pareti blu, una porta singola, una porta in legno scuro e parquet chiaro
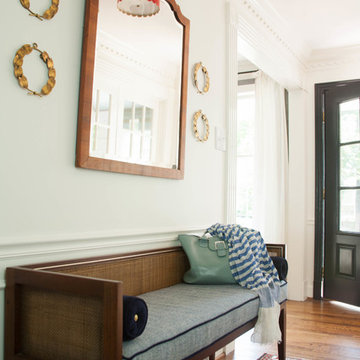
Even the entry to your home deserves some style. Customizing an off-the-shelf flush mount, painting the front door black and adding vintage furniture and accessories says welcome to all of your guests.
Little Black Door
Photo Credit: Suzanne Miller
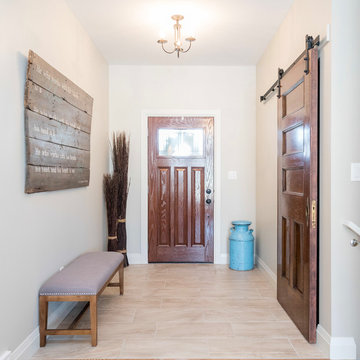
Rannock is a craftsman style bungalow where we were able to use reclaimed antique architectural elements to bring the old world into a new build. It is features like these that make this home truly one of a kind.
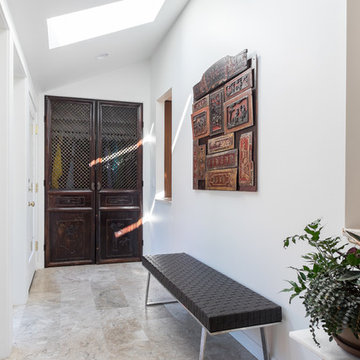
Visibility from front door to back door through entry and kitchen.
Entry tile is natural quarried marble. Repurposed antique closet doors.
Nathan Williams, Van Earl Photography www.VanEarlPhotography.com
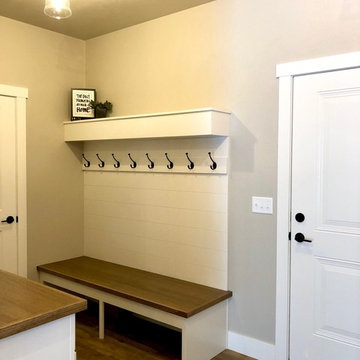
Entry from the garage features a catchall and lockers with hooks and a bench.
Idee per un ingresso con anticamera country di medie dimensioni con pareti grigie, pavimento in vinile e pavimento marrone
Idee per un ingresso con anticamera country di medie dimensioni con pareti grigie, pavimento in vinile e pavimento marrone
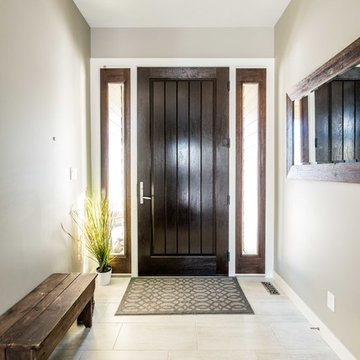
Lowered front entry with stained 8 foot door and sidelites on either side.
Idee per un grande ingresso rustico con pareti grigie, pavimento con piastrelle in ceramica, una porta singola e una porta in legno scuro
Idee per un grande ingresso rustico con pareti grigie, pavimento con piastrelle in ceramica, una porta singola e una porta in legno scuro
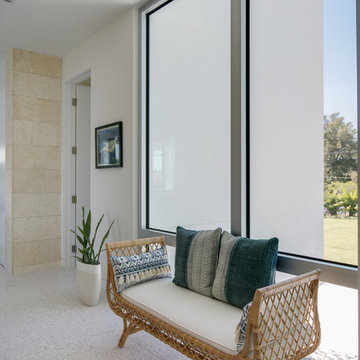
BeachHaus is built on a previously developed site on Siesta Key. It sits directly on the bay but has Gulf views from the upper floor and roof deck.
The client loved the old Florida cracker beach houses that are harder and harder to find these days. They loved the exposed roof joists, ship lap ceilings, light colored surfaces and inviting and durable materials.
Given the risk of hurricanes, building those homes in these areas is not only disingenuous it is impossible. Instead, we focused on building the new era of beach houses; fully elevated to comfy with FEMA requirements, exposed concrete beams, long eaves to shade windows, coralina stone cladding, ship lap ceilings, and white oak and terrazzo flooring.
The home is Net Zero Energy with a HERS index of -25 making it one of the most energy efficient homes in the US. It is also certified NGBS Emerald.
Photos by Ryan Gamma Photography
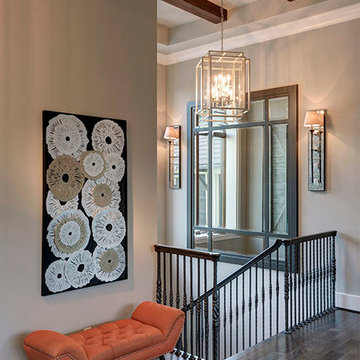
Built by Forner - La Voy Builders, Inc. Photos by Paul Bonnichsen
Ispirazione per un ingresso o corridoio tradizionale di medie dimensioni con pareti grigie e parquet scuro
Ispirazione per un ingresso o corridoio tradizionale di medie dimensioni con pareti grigie e parquet scuro
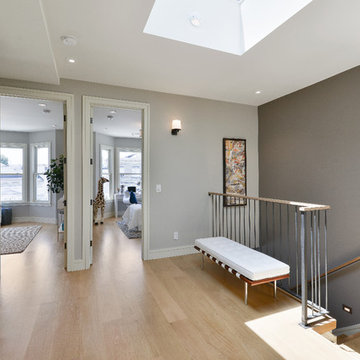
Idee per un ingresso o corridoio contemporaneo di medie dimensioni con pareti grigie, parquet chiaro e pavimento beige
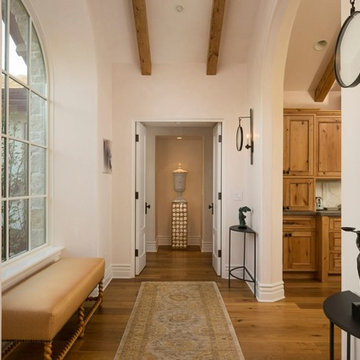
Ryan Rosen - (831) 574-5477
Esempio di un ingresso o corridoio classico di medie dimensioni con pareti beige, pavimento in legno massello medio e pavimento marrone
Esempio di un ingresso o corridoio classico di medie dimensioni con pareti beige, pavimento in legno massello medio e pavimento marrone
218 Foto di ingressi e corridoi
3