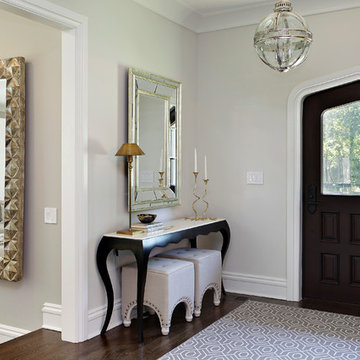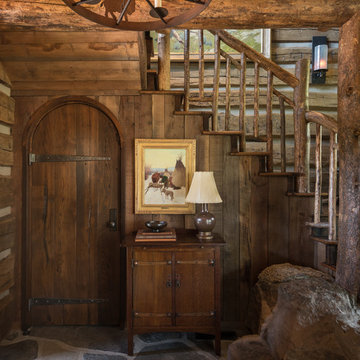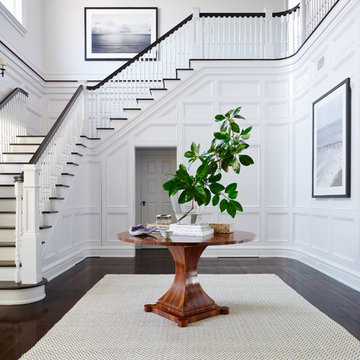348 Foto di ingressi e corridoi
Filtra anche per:
Budget
Ordina per:Popolari oggi
1 - 20 di 348 foto

Rear foyer entry
Photography: Stacy Zarin Goldberg Photography; Interior Design: Kristin Try Interiors; Builder: Harry Braswell, Inc.
Foto di un corridoio stile marinaro con pareti beige, una porta singola, una porta in vetro e pavimento nero
Foto di un corridoio stile marinaro con pareti beige, una porta singola, una porta in vetro e pavimento nero

Modern Farmhouse designed for entertainment and gatherings. French doors leading into the main part of the home and trim details everywhere. Shiplap, board and batten, tray ceiling details, custom barrel tables are all part of this modern farmhouse design.
Half bath with a custom vanity. Clean modern windows. Living room has a fireplace with custom cabinets and custom barn beam mantel with ship lap above. The Master Bath has a beautiful tub for soaking and a spacious walk in shower. Front entry has a beautiful custom ceiling treatment.
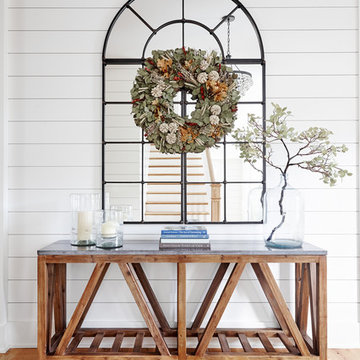
Immagine di un ingresso country di medie dimensioni con pareti bianche, parquet chiaro e pavimento beige
Trova il professionista locale adatto per il tuo progetto
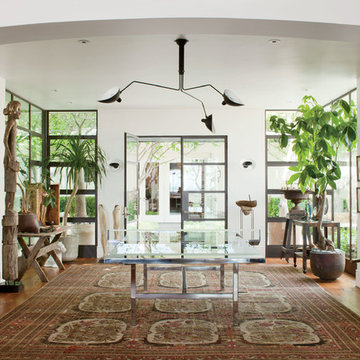
Esempio di un ingresso classico di medie dimensioni con pareti bianche, pavimento in legno massello medio, una porta a due ante e una porta in vetro
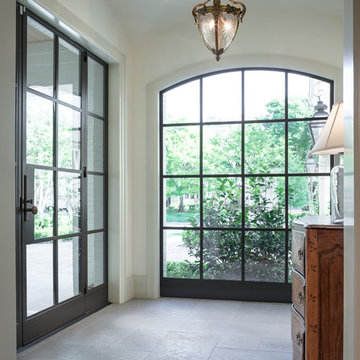
The vaulted ceiling was important to the builder but with a wide angle lens we still had to stand outside the room to make the image so we went in close to the perspective we wanted and photographed the top, middle and bottom of the scene and stitched the three images together Manually .
Copyright Carl Mayfield Photography
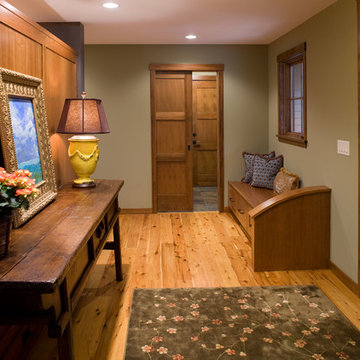
Modern elements combine with mid-century detailing to give this mountain-style home its rustic elegance.
Natural stone, exposed timber beams and vaulted ceilings are just a few of the design elements that make this rustic retreat so inviting. A welcoming front porch leads right up to the custom cherry door. Inside a large window affords breathtaking views of the garden-lined walkways, patio and bonfire pit. An expansive deck overlooks the park-like setting and natural wetlands. The great room's stone fireplace, visible from the gourmet kitchen, dining room and cozy owner's suite, acts as the home's center piece. Tasteful iron railings, fir millwork, stone and wood countertops, rich walnut and cherry cabinets, and Australian Cypress floors complete this warm and charming mountain-style home. Call today to schedule an informational visit, tour, or portfolio review.
BUILDER: Streeter & Associates, Renovation Division - Bob Near
ARCHITECT: Jalin Design
FURNISHINGS: Historic Studio
PHOTOGRAPHY: Steve Henke
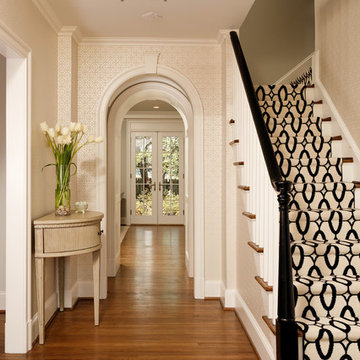
LEED Certified renovation of existing house.
Immagine di un ingresso o corridoio chic con pareti beige e pavimento in legno massello medio
Immagine di un ingresso o corridoio chic con pareti beige e pavimento in legno massello medio

Karyn Millet Photography
Idee per un corridoio vittoriano con parquet scuro e pavimento nero
Idee per un corridoio vittoriano con parquet scuro e pavimento nero

http://www.cookarchitectural.com
Perched on wooded hilltop, this historical estate home was thoughtfully restored and expanded, addressing the modern needs of a large family and incorporating the unique style of its owners. The design is teeming with custom details including a porte cochère and fox head rain spouts, providing references to the historical narrative of the site’s long history.
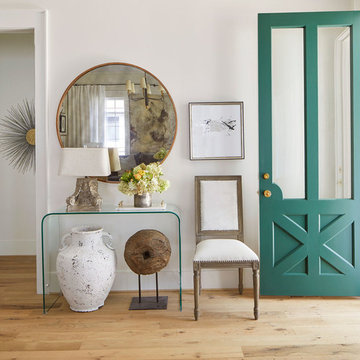
Jean Allsopp
Esempio di un ingresso tradizionale con pareti bianche, parquet chiaro, una porta singola, una porta verde e pavimento beige
Esempio di un ingresso tradizionale con pareti bianche, parquet chiaro, una porta singola, una porta verde e pavimento beige
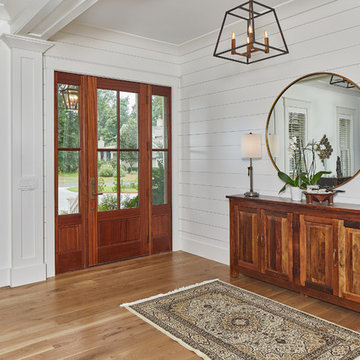
Tom Jenkins Photography
Buttboard: Coastal Millworks of Savannah
Flooring: Olde Savannah Hardwood Flooring
Mahogany Door: Coastal Millworks of Savannah
Windows: Andersen
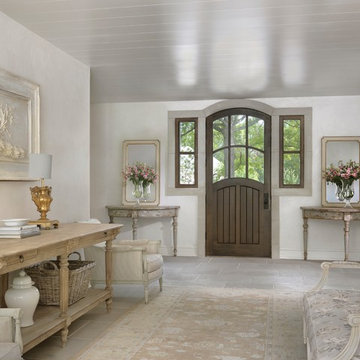
Alise O'Brien
Esempio di un ingresso shabby-chic style con una porta singola, una porta in legno scuro, pavimento grigio e pareti grigie
Esempio di un ingresso shabby-chic style con una porta singola, una porta in legno scuro, pavimento grigio e pareti grigie
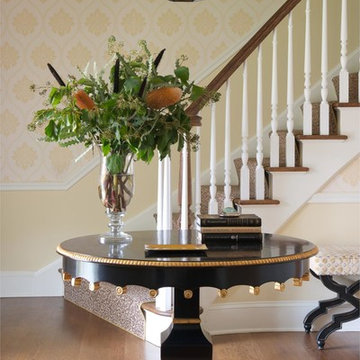
Foto di un ingresso classico con pareti beige e pavimento in legno massello medio
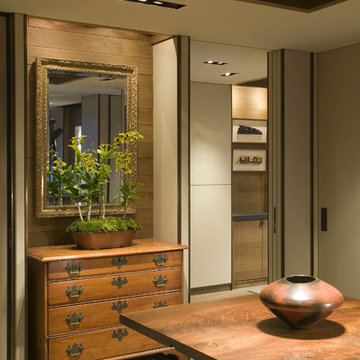
Architecture by Bosworth Hoedemaker
Interior Design by Garret Cord Werner
Foto di un ingresso o corridoio etnico con pareti beige
Foto di un ingresso o corridoio etnico con pareti beige
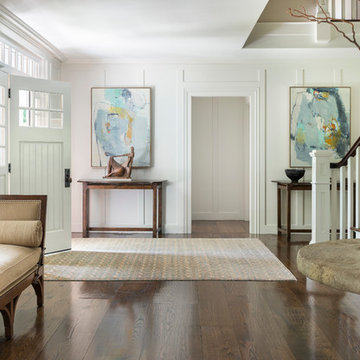
Nat Rea Photography
Idee per un ingresso classico con pareti bianche, parquet scuro, una porta singola e una porta bianca
Idee per un ingresso classico con pareti bianche, parquet scuro, una porta singola e una porta bianca

Foto di un grande ingresso stile marino con pareti bianche, pavimento in travertino, una porta a due ante e una porta in vetro
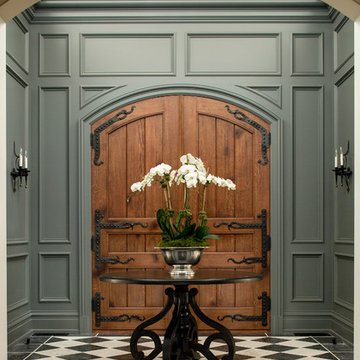
Ispirazione per una porta d'ingresso chic con una porta a due ante, una porta in legno bruno e pareti grigie
348 Foto di ingressi e corridoi
1
