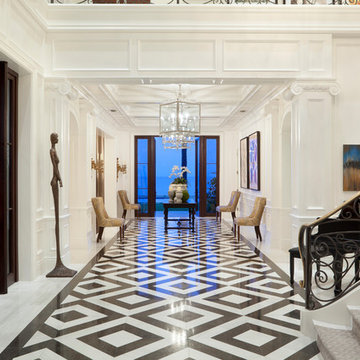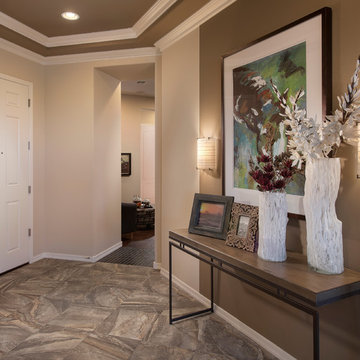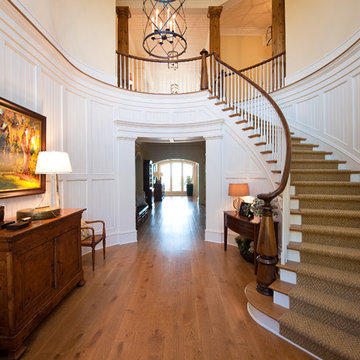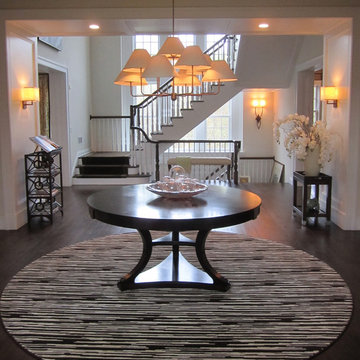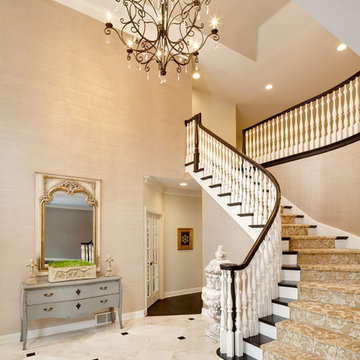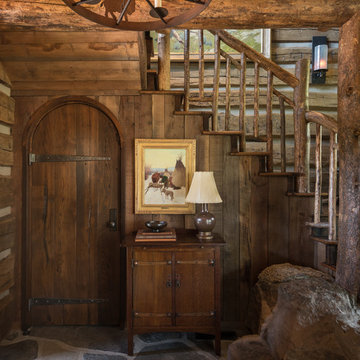80 Foto di ingressi e corridoi marroni
Filtra anche per:
Budget
Ordina per:Popolari oggi
1 - 20 di 80 foto
1 di 3

The foyer area of this Brookline/Chestnut Hill residence outside Boston features Phillip Jeffries grasscloth and an Arteriors Mirror. The welcoming arrangement is completed with an airy console table and a selection of choice accessories from retail favorites such as West Elm and Crate and Barrel. Photo Credit: Michael Partenio
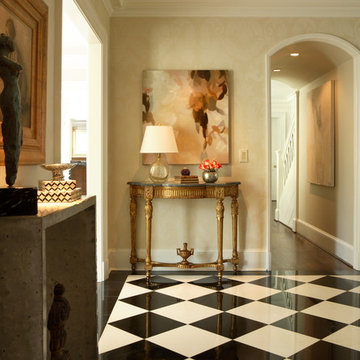
light oatmeal colored walls in a custom, hand plastered large scaled damask softens strong but classic black and white marble floors, contemporary and organic artwork hang above a gilded Louis XVI console with slate colored marble top, venetian lamps add touch of warmth with gold flecks in glass, venetian lamps from Baker Furniture are an updated style and give freshness to space, cool gray colored console table is made of concrete, console is a mixture of smooth texture on one side and very rough on the other so it can be used for an exterior look, beautiful painting above gray concrete console shows beautifully and works in harmony with sculpture also resting on top of concrete console, natural light flood this space in the entry creating a healthy, relaxed feeling, coral colored roses give nice punch of color to space, simple arrangements of furnishings keep a spacious feeling to entry, pair of black and white bone boxes on concrete console bring a little touch of floor to space. Chris Little photography
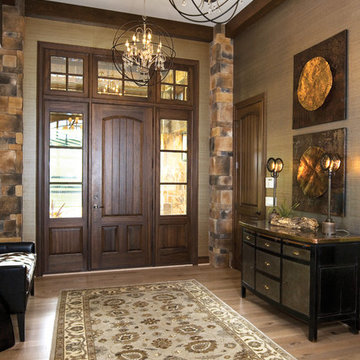
Immagine di un ingresso tradizionale con pareti marroni, pavimento in legno massello medio, una porta singola, una porta in legno scuro e pavimento marrone
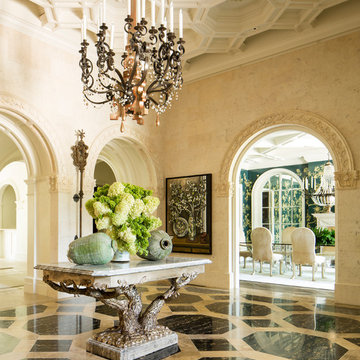
Architect: Larry E Boerder Architects, Dallas
Interior Designer: Laura Lee Clark, Dallas
Landscape Architect: Lambert Landscape Co, Dallas
Esempio di un ingresso mediterraneo con pareti beige e pavimento multicolore
Esempio di un ingresso mediterraneo con pareti beige e pavimento multicolore
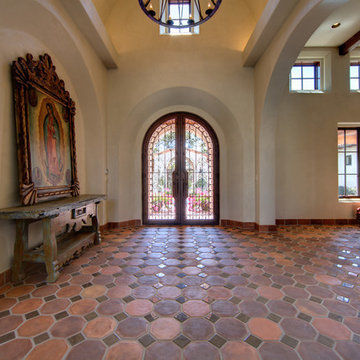
The entry foyer and formal dining are separated by a long plaster arch. The beamed ceiling and clerestory windows of the Formal Dining can be seen on the right, and the foyer with its high barrel vaulted ceiling and cove lighting is in front of the camera. The entry doors are Canterra doors.
Alexander Stross
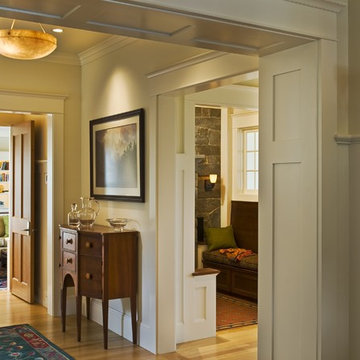
Rob Karosis Photography
www.robkarosis.com
Foto di un ingresso o corridoio classico con pareti beige e parquet chiaro
Foto di un ingresso o corridoio classico con pareti beige e parquet chiaro
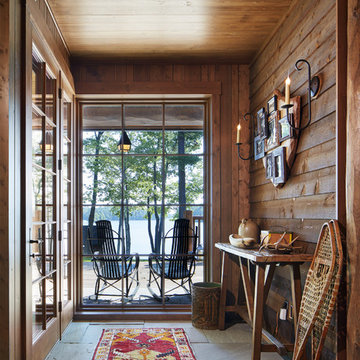
Corey Gaffer
Ispirazione per un ingresso o corridoio stile rurale con pareti marroni, una porta singola e una porta in vetro
Ispirazione per un ingresso o corridoio stile rurale con pareti marroni, una porta singola e una porta in vetro
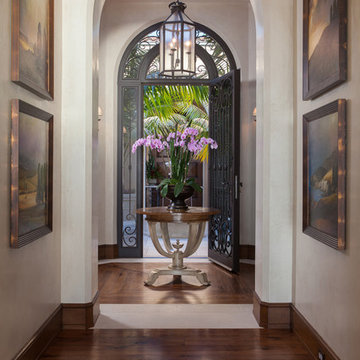
Foto di un corridoio mediterraneo con pavimento in legno massello medio, una porta singola, una porta in metallo e pareti bianche
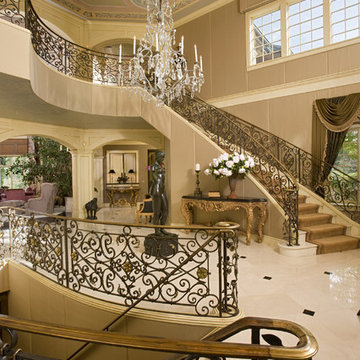
A John Kraemer & Sons estate on Lake Minnetonka's Wayzata Bay.
Photography: Landmark Photography
Ispirazione per un ampio ingresso classico con pareti beige
Ispirazione per un ampio ingresso classico con pareti beige
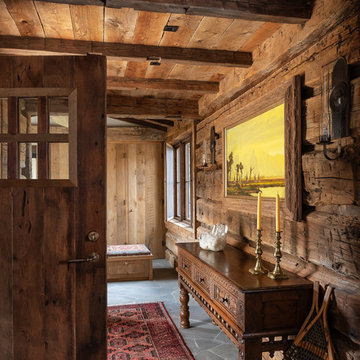
Ispirazione per un ingresso o corridoio rustico con pareti marroni, una porta in legno scuro e pavimento grigio
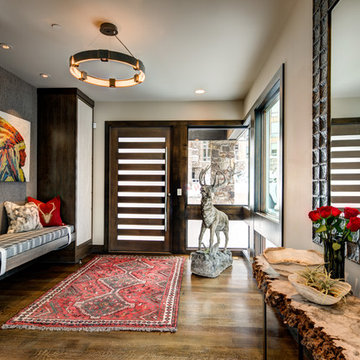
Foto di un grande corridoio stile rurale con pareti bianche, pavimento in legno massello medio, una porta singola, una porta in legno scuro e pavimento marrone
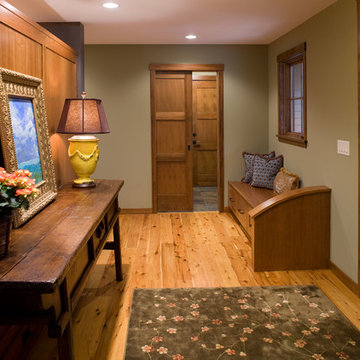
Modern elements combine with mid-century detailing to give this mountain-style home its rustic elegance.
Natural stone, exposed timber beams and vaulted ceilings are just a few of the design elements that make this rustic retreat so inviting. A welcoming front porch leads right up to the custom cherry door. Inside a large window affords breathtaking views of the garden-lined walkways, patio and bonfire pit. An expansive deck overlooks the park-like setting and natural wetlands. The great room's stone fireplace, visible from the gourmet kitchen, dining room and cozy owner's suite, acts as the home's center piece. Tasteful iron railings, fir millwork, stone and wood countertops, rich walnut and cherry cabinets, and Australian Cypress floors complete this warm and charming mountain-style home. Call today to schedule an informational visit, tour, or portfolio review.
BUILDER: Streeter & Associates, Renovation Division - Bob Near
ARCHITECT: Jalin Design
FURNISHINGS: Historic Studio
PHOTOGRAPHY: Steve Henke
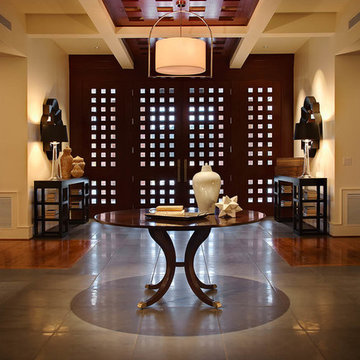
The Chancellor's Residence. Custom built by Rufty Homes, Inc. Interior design by Design Lines, LTD. Architectural Design by Dean Marvin Malecha, FAIA, NC State University. Photography by dustin peck photography, inc.
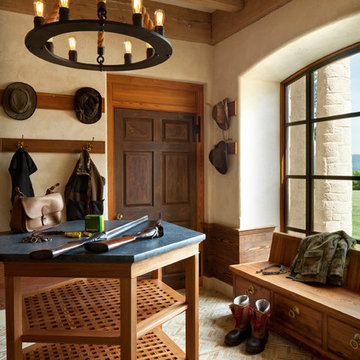
Gun Room
Idee per un ingresso con anticamera stile rurale con pareti beige, una porta singola, una porta in legno scuro e pavimento beige
Idee per un ingresso con anticamera stile rurale con pareti beige, una porta singola, una porta in legno scuro e pavimento beige
80 Foto di ingressi e corridoi marroni
1
