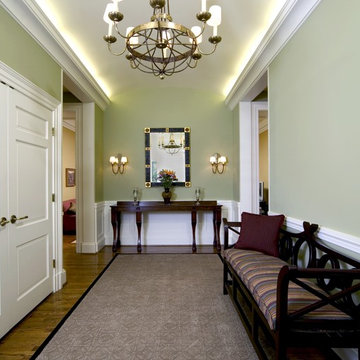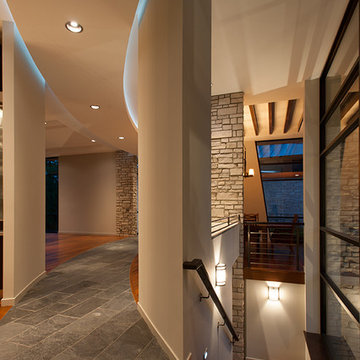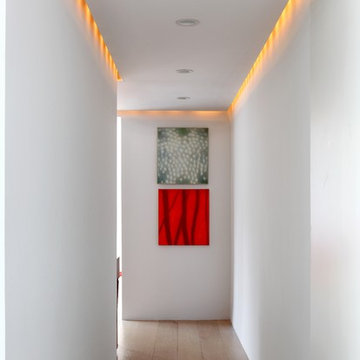296 Foto di ingressi e corridoi
Filtra anche per:
Budget
Ordina per:Popolari oggi
61 - 80 di 296 foto
1 di 2
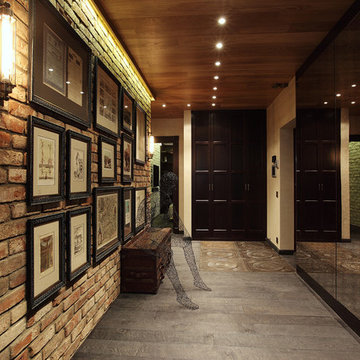
Zinon Razutdinov
Immagine di un ingresso o corridoio industriale con pareti marroni e pavimento grigio
Immagine di un ingresso o corridoio industriale con pareti marroni e pavimento grigio
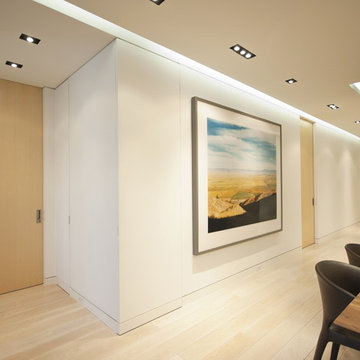
The owners of this prewar apartment on the Upper West Side of Manhattan wanted to combine two dark and tightly configured units into a single unified space. StudioLAB was challenged with the task of converting the existing arrangement into a large open three bedroom residence. The previous configuration of bedrooms along the Southern window wall resulted in very little sunlight reaching the public spaces. Breaking the norm of the traditional building layout, the bedrooms were moved to the West wall of the combined unit, while the existing internally held Living Room and Kitchen were moved towards the large South facing windows, resulting in a flood of natural sunlight. Wide-plank grey-washed walnut flooring was applied throughout the apartment to maximize light infiltration. A concrete office cube was designed with the supplementary space which features walnut flooring wrapping up the walls and ceiling. Two large sliding Starphire acid-etched glass doors close the space off to create privacy when screening a movie. High gloss white lacquer millwork built throughout the apartment allows for ample storage. LED Cove lighting was utilized throughout the main living areas to provide a bright wash of indirect illumination and to separate programmatic spaces visually without the use of physical light consuming partitions. Custom floor to ceiling Ash wood veneered doors accentuate the height of doorways and blur room thresholds. The master suite features a walk-in-closet, a large bathroom with radiant heated floors and a custom steam shower. An integrated Vantage Smart Home System was installed to control the AV, HVAC, lighting and solar shades using iPads.
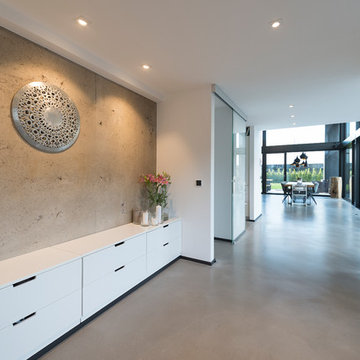
Ispirazione per un grande ingresso o corridoio industriale con pareti bianche, pavimento in cemento e pavimento grigio
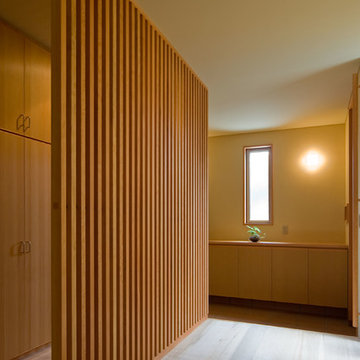
Esempio di un corridoio etnico con pareti beige, pavimento in legno massello medio e pavimento beige
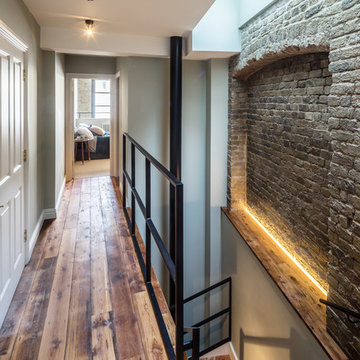
To bring this dark basement to life, we substantially raised the ceiling height and added a mezzanine. We used LED lighting on the shelves, alcoves, and beams to permit ambient mood lighting and illuminate every detail. The movement of the open space design with altering levels from the kitchen to the living space and with the materials of wood, stone, and metal, all come together and give this room its own unique identity.
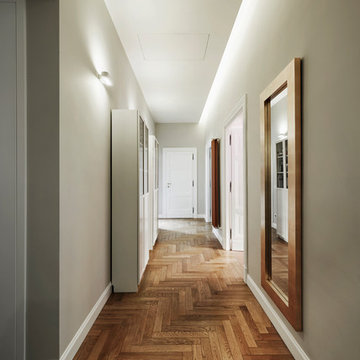
Esempio di un grande ingresso o corridoio chic con pareti verdi, pavimento in legno massello medio e pavimento marrone
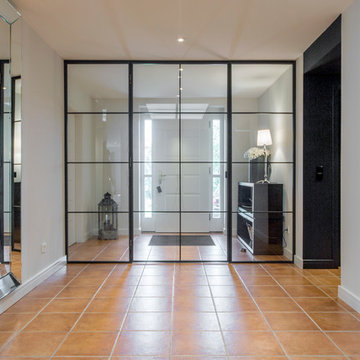
So sieht der EIngangbereich mit der neuen Stahl/Glastür nun aus
Immagine di un ingresso o corridoio industriale di medie dimensioni con pareti beige, pavimento in terracotta e pavimento rosso
Immagine di un ingresso o corridoio industriale di medie dimensioni con pareti beige, pavimento in terracotta e pavimento rosso
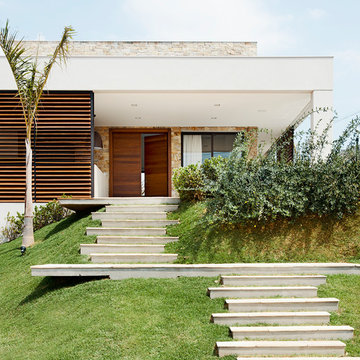
Esempio di una porta d'ingresso mediterranea di medie dimensioni con pareti beige, una porta a due ante, una porta in legno bruno e pavimento beige
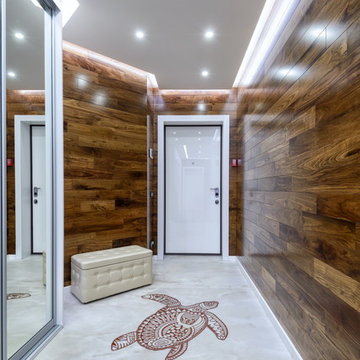
Николаев Николай
Immagine di un corridoio contemporaneo con una porta singola e una porta bianca
Immagine di un corridoio contemporaneo con una porta singola e una porta bianca
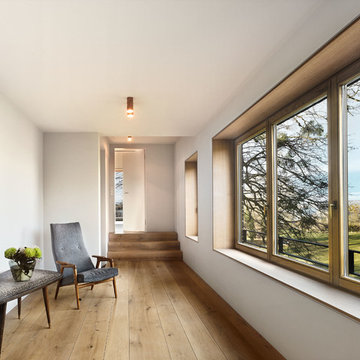
Ein grosszügiger Flur mit Blick auf den See verbindet die einzelnen Räume - durch seine räumliche Qualität ist er mehr als eine reine Erschliessung und lädt zum Verweilen und Spielen ein.
Foto: MierswaKluska
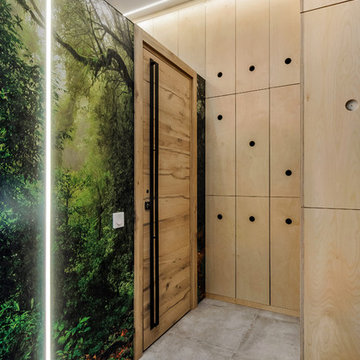
Шкаф изготовлен полностью из фанеры, так же фанера использована в облицовке колонны справа- так прихожая становится визуально больше. Еще нам хотелось, чтобы при входе в квартиру сразу был
эффект радостного удивления. Квартира очень солнечная. И сочетание сложно голубых стен и принта полностью справляются с этим эффектом.
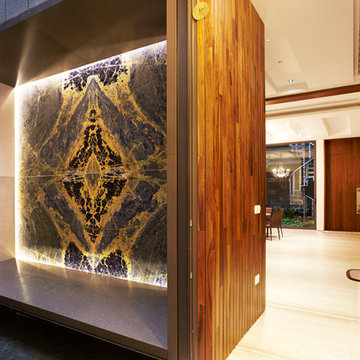
Home Entrance feature wall: Sodalite Blue Marble in Matchbook pattern
All materials & photos by Polybuilding.
Immagine di una porta d'ingresso design con una porta singola, una porta in legno bruno e pavimento in travertino
Immagine di una porta d'ingresso design con una porta singola, una porta in legno bruno e pavimento in travertino
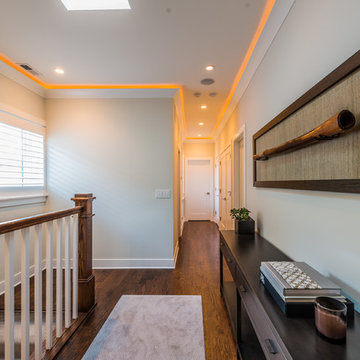
Photo by: Geoffrey Adler (@ Peyote)
Idee per un ingresso o corridoio classico con pareti grigie e pavimento in legno massello medio
Idee per un ingresso o corridoio classico con pareti grigie e pavimento in legno massello medio
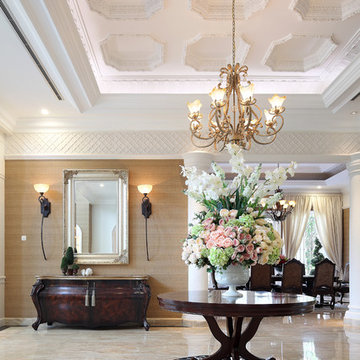
Walnut round table with flower arrangement and iron chandelier are placed in the center of this foyer. Bow front dark stained wooden chest with silver leafed rectangular mirror and rustic iron sconces sit as a background. Coffered ceiling is embellished with ornate plaster moulding details.
Photo : Fernando Gomulya.
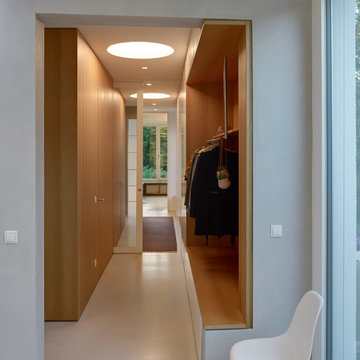
Fotos: Swen Carlin
Idee per un piccolo ingresso o corridoio design con pavimento bianco, pareti grigie e pavimento alla veneziana
Idee per un piccolo ingresso o corridoio design con pavimento bianco, pareti grigie e pavimento alla veneziana
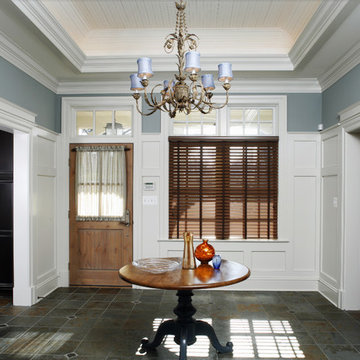
Anne Gummerson Photography
Idee per un ingresso o corridoio tradizionale con pareti blu
Idee per un ingresso o corridoio tradizionale con pareti blu
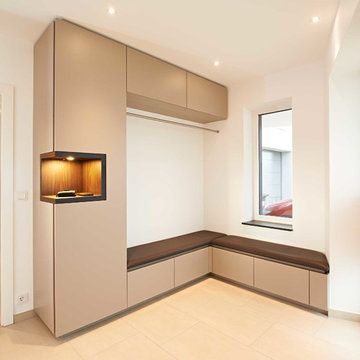
Dieses Flurmöbel mit lederbezogener Sitzbank über Eck bildet die Garderobe des Hauses. Der Schrank ist braun matt beschichtet, verfügt über Schubladen für Schuhe und eine Kleiderstange aus Edelstahl. Eine Nische in Räuchereiche Echtholz mit indirekter Beleuchtung bietet Platz für z.B. Schlüssel oder Handys.
296 Foto di ingressi e corridoi
4
