63 Foto di ingressi e corridoi moderni
Filtra anche per:
Budget
Ordina per:Popolari oggi
1 - 20 di 63 foto
1 di 3
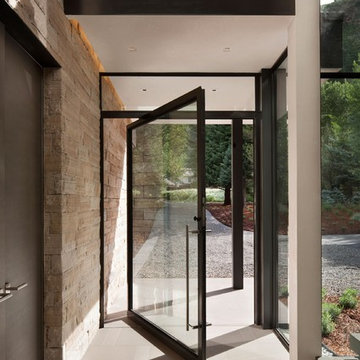
Fork River Residence by architects Rich Pavcek and Charles Cunniffe. Thermally broken steel windows and steel-and-glass pivot door by Dynamic Architectural. Photography by David O. Marlow.
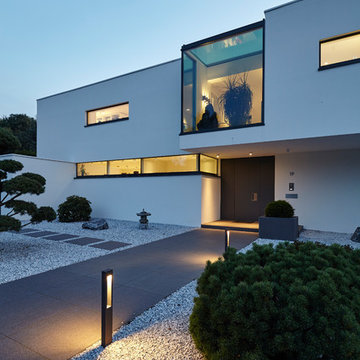
Lioba Schneider, Falke Architekten BDA, Köln
Foto di una porta d'ingresso minimalista di medie dimensioni con pareti bianche, pavimento in cemento, una porta a pivot, una porta nera e pavimento grigio
Foto di una porta d'ingresso minimalista di medie dimensioni con pareti bianche, pavimento in cemento, una porta a pivot, una porta nera e pavimento grigio
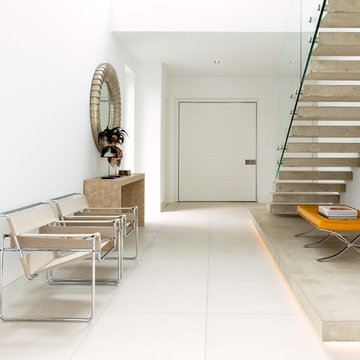
Photography: Vicky Hellmann
Idee per un grande ingresso o corridoio moderno con pareti bianche e pavimento bianco
Idee per un grande ingresso o corridoio moderno con pareti bianche e pavimento bianco
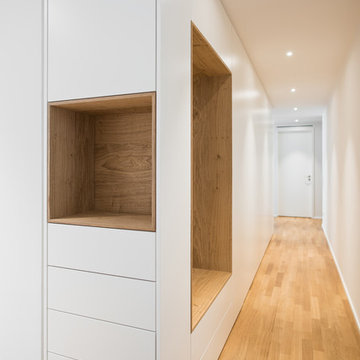
Eingangsbereich mit einem Einbauschrank und Sitznische
Foto di un ingresso o corridoio minimalista di medie dimensioni
Foto di un ingresso o corridoio minimalista di medie dimensioni
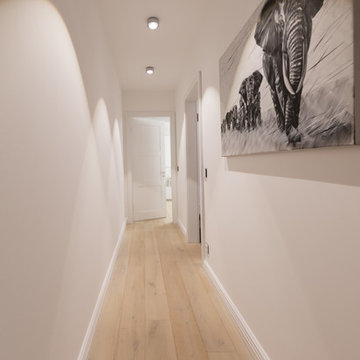
Der Schwerpunkt unserer Arbeit ist die Lichtplanung privater Wohnräume. Hier bietet uns das Licht unzählige Möglichkeiten zur individuellen Gestaltung und wir können unsere ganze Kreativität mit großer Freude unter Beweis stellen.
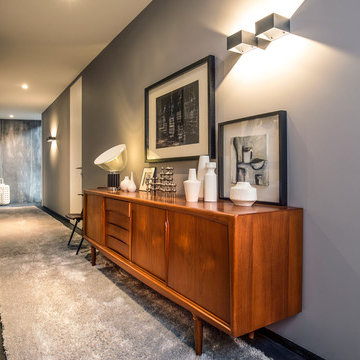
© Falko Wübbecke | falko-wuebbecke.de
Immagine di un ingresso o corridoio minimalista di medie dimensioni con pareti grigie, parquet scuro e pavimento marrone
Immagine di un ingresso o corridoio minimalista di medie dimensioni con pareti grigie, parquet scuro e pavimento marrone
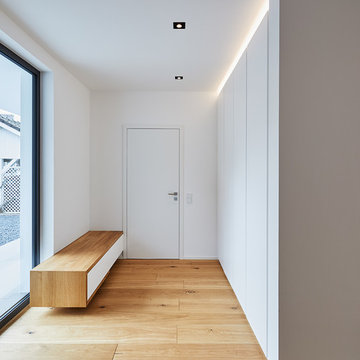
Architektur: @ Klaus Maes, Bornheim / www.klausmaes.de
Fotografien: © Philip Kistner / www.philipkistner.com
Esempio di un ingresso o corridoio moderno di medie dimensioni con pareti bianche, pavimento in legno massello medio e pavimento marrone
Esempio di un ingresso o corridoio moderno di medie dimensioni con pareti bianche, pavimento in legno massello medio e pavimento marrone
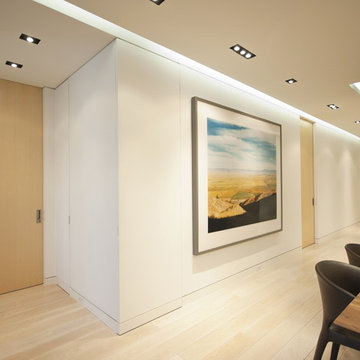
The owners of this prewar apartment on the Upper West Side of Manhattan wanted to combine two dark and tightly configured units into a single unified space. StudioLAB was challenged with the task of converting the existing arrangement into a large open three bedroom residence. The previous configuration of bedrooms along the Southern window wall resulted in very little sunlight reaching the public spaces. Breaking the norm of the traditional building layout, the bedrooms were moved to the West wall of the combined unit, while the existing internally held Living Room and Kitchen were moved towards the large South facing windows, resulting in a flood of natural sunlight. Wide-plank grey-washed walnut flooring was applied throughout the apartment to maximize light infiltration. A concrete office cube was designed with the supplementary space which features walnut flooring wrapping up the walls and ceiling. Two large sliding Starphire acid-etched glass doors close the space off to create privacy when screening a movie. High gloss white lacquer millwork built throughout the apartment allows for ample storage. LED Cove lighting was utilized throughout the main living areas to provide a bright wash of indirect illumination and to separate programmatic spaces visually without the use of physical light consuming partitions. Custom floor to ceiling Ash wood veneered doors accentuate the height of doorways and blur room thresholds. The master suite features a walk-in-closet, a large bathroom with radiant heated floors and a custom steam shower. An integrated Vantage Smart Home System was installed to control the AV, HVAC, lighting and solar shades using iPads.
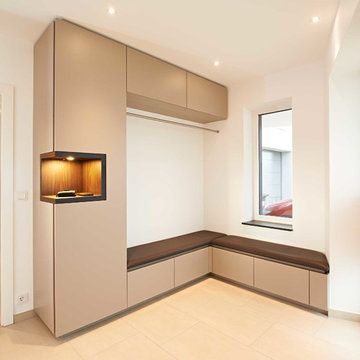
Dieses Flurmöbel mit lederbezogener Sitzbank über Eck bildet die Garderobe des Hauses. Der Schrank ist braun matt beschichtet, verfügt über Schubladen für Schuhe und eine Kleiderstange aus Edelstahl. Eine Nische in Räuchereiche Echtholz mit indirekter Beleuchtung bietet Platz für z.B. Schlüssel oder Handys.
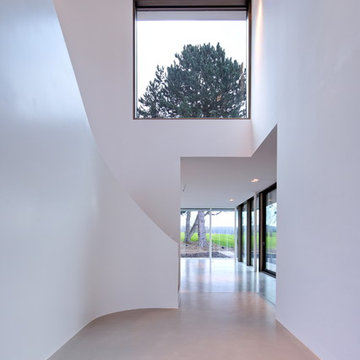
Sabine Walczuch
Idee per un ampio ingresso minimalista con pareti bianche, pavimento in cemento e pavimento grigio
Idee per un ampio ingresso minimalista con pareti bianche, pavimento in cemento e pavimento grigio
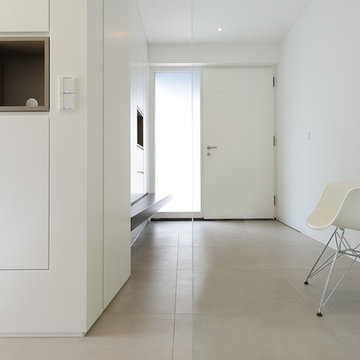
Nina Baisch www.ninabaisch.de
Idee per una porta d'ingresso minimalista di medie dimensioni con pareti bianche, pavimento in gres porcellanato, una porta singola, una porta bianca e pavimento beige
Idee per una porta d'ingresso minimalista di medie dimensioni con pareti bianche, pavimento in gres porcellanato, una porta singola, una porta bianca e pavimento beige
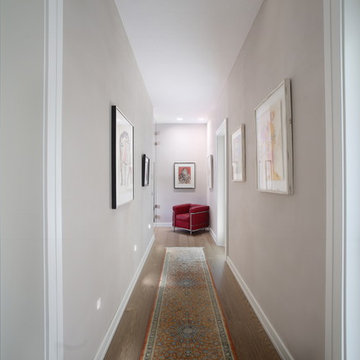
Flur Nebeneingang
Beleuchtung von der Decke und aus der Wand
Automatisches Licht
Ispirazione per un piccolo ingresso o corridoio moderno con pareti bianche, pavimento in legno massello medio e pavimento marrone
Ispirazione per un piccolo ingresso o corridoio moderno con pareti bianche, pavimento in legno massello medio e pavimento marrone
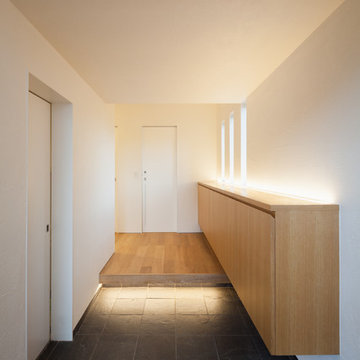
2階建棟の玄関です。長い下駄箱に間接照明が仕込まれています。この間接照明だけで玄関は十分明るくなります。
Photo by 吉田誠
Esempio di un ingresso o corridoio minimalista di medie dimensioni con pareti bianche
Esempio di un ingresso o corridoio minimalista di medie dimensioni con pareti bianche
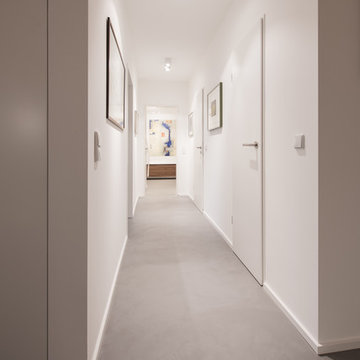
Joachim Rieger Fotograf
Idee per un grande ingresso o corridoio minimalista con pareti bianche, pavimento in cemento e pavimento grigio
Idee per un grande ingresso o corridoio minimalista con pareti bianche, pavimento in cemento e pavimento grigio
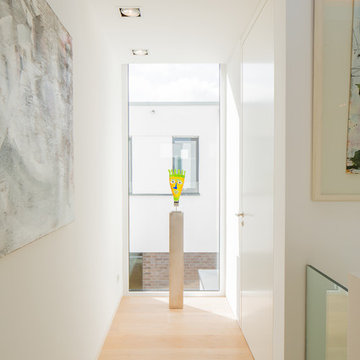
Fotos: Julia Vogel, Köln
Foto di un piccolo ingresso o corridoio moderno con pareti bianche, pavimento in legno massello medio e pavimento beige
Foto di un piccolo ingresso o corridoio moderno con pareti bianche, pavimento in legno massello medio e pavimento beige
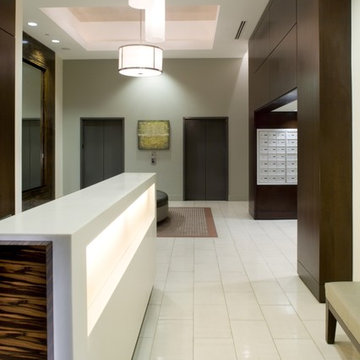
Esempio di un ingresso o corridoio moderno con pavimento bianco
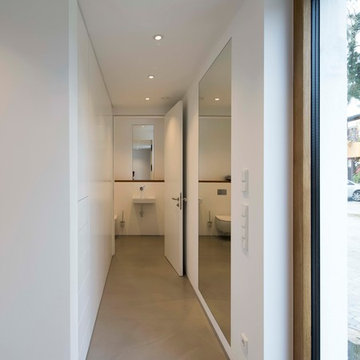
Foto: Michael Voit, Nußdorf
Esempio di un piccolo ingresso o corridoio moderno con pareti bianche, pavimento in cemento e pavimento grigio
Esempio di un piccolo ingresso o corridoio moderno con pareti bianche, pavimento in cemento e pavimento grigio
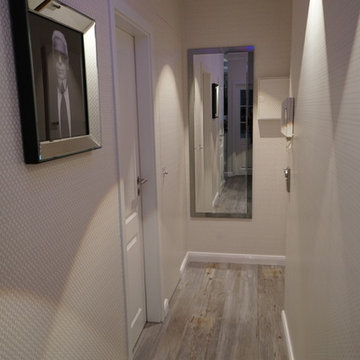
Foto di un piccolo ingresso o corridoio minimalista con pareti bianche, parquet chiaro e pavimento beige
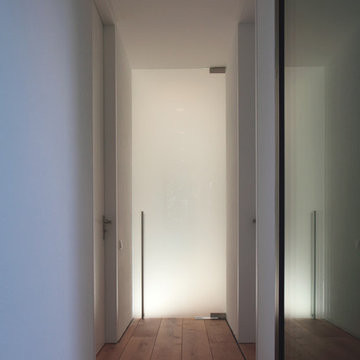
Immagine di un piccolo ingresso o corridoio minimalista con pareti bianche, pavimento in legno massello medio e pavimento marrone
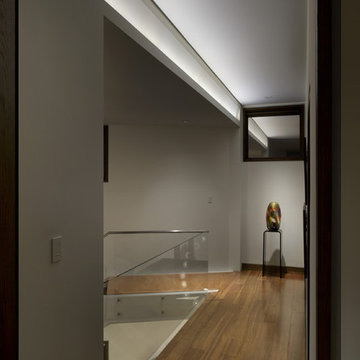
This assymetrical cove light softly washes the ceiling with light. A single trimless square recessed accent light accents a sculpture at the end of the hall.
Architect: Studio B Architects, Aspen CO
Photographer: Raul Garcia
Key Words: Lighting Design, Lighting Designer, Lighting, Designer, Design, Cove Light, LED cove light, led Lighting, Art accent, hallway lighting, hall lighting, hidden lighting, LED light strip, Aspen cove light, aspen hallway lighting, aspen house lighting, aspen home lighting
63 Foto di ingressi e corridoi moderni
1