580 Foto di ingressi e corridoi neri
Filtra anche per:
Budget
Ordina per:Popolari oggi
141 - 160 di 580 foto
1 di 3
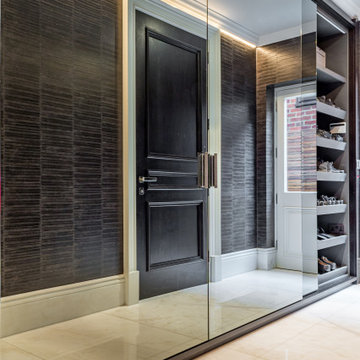
elitis wallcovering installation to all walls
Idee per un ingresso o corridoio con carta da parati
Idee per un ingresso o corridoio con carta da parati

Hall with crittall doors leading to staircase and ground floor front room. Wall panelling design by the team at My-Studio.
Foto di un ingresso o corridoio design di medie dimensioni con pareti grigie, pavimento in legno massello medio, pavimento marrone, soffitto ribassato e pannellatura
Foto di un ingresso o corridoio design di medie dimensioni con pareti grigie, pavimento in legno massello medio, pavimento marrone, soffitto ribassato e pannellatura

Pour une entrée avec style, un bleu foncé a été choisi pour faire une "boite".
Ispirazione per una piccola porta d'ingresso minimalista con pareti blu, pavimento con piastrelle in ceramica, una porta singola, una porta in legno chiaro, pavimento grigio, soffitto in carta da parati e carta da parati
Ispirazione per una piccola porta d'ingresso minimalista con pareti blu, pavimento con piastrelle in ceramica, una porta singola, una porta in legno chiaro, pavimento grigio, soffitto in carta da parati e carta da parati
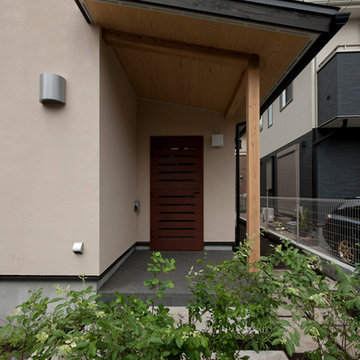
玄関ドアは木製のオリジナルデザイン。光を取り入れ明るい玄関にしている。
Idee per una porta d'ingresso scandinava di medie dimensioni con pareti beige, pavimento in gres porcellanato, una porta singola, una porta marrone, pavimento nero, soffitto in legno e pannellatura
Idee per una porta d'ingresso scandinava di medie dimensioni con pareti beige, pavimento in gres porcellanato, una porta singola, una porta marrone, pavimento nero, soffitto in legno e pannellatura
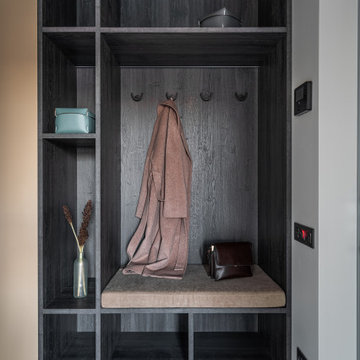
Просторная прихожая, коридор с зеркалами, гардероб для верхней одежды.
Spacious entrance hall, corridor with mirrors, wardrobe for outerwear.
Idee per un corridoio design di medie dimensioni con pareti bianche, parquet chiaro, una porta singola, una porta in legno bruno, pavimento beige e carta da parati
Idee per un corridoio design di medie dimensioni con pareti bianche, parquet chiaro, una porta singola, una porta in legno bruno, pavimento beige e carta da parati
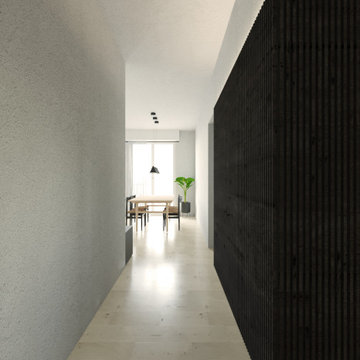
Idee per un piccolo ingresso design con pareti bianche, parquet chiaro e boiserie
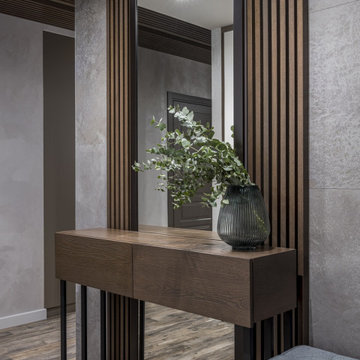
Esempio di un corridoio industriale di medie dimensioni con pareti grigie, pavimento beige e pannellatura
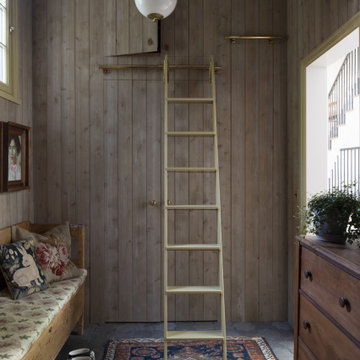
Contractor: Kyle Hunt & Partners
Interiors: Alecia Stevens Interiors
Landscape: Yardscapes, Inc.
Photos: Scott Amundson
Foto di un ingresso con anticamera con pareti marroni, pavimento grigio e pareti in legno
Foto di un ingresso con anticamera con pareti marroni, pavimento grigio e pareti in legno
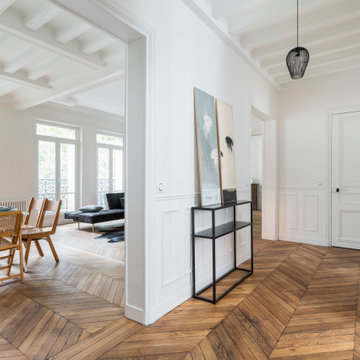
entrée, séjour, salon, salle a manger, parquet point de Hongrie, peintures, art, murs blancs, tableau, poutres apparentes, lumineux, spacieux, table, chaises en bois, art de table, canapé noir, moulures, poutres apparentes
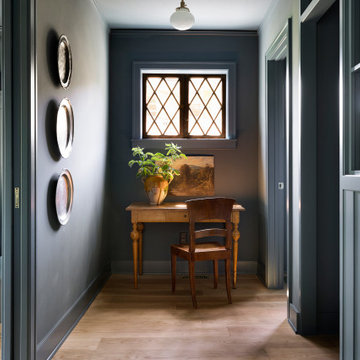
Foto di un ingresso o corridoio country con pareti blu, parquet chiaro, pavimento marrone e pareti in legno

Hallway with console table and a wood - marble combined floor.
Immagine di un grande ingresso o corridoio classico con pareti bianche, pavimento in marmo, pavimento multicolore, soffitto a cassettoni e boiserie
Immagine di un grande ingresso o corridoio classico con pareti bianche, pavimento in marmo, pavimento multicolore, soffitto a cassettoni e boiserie
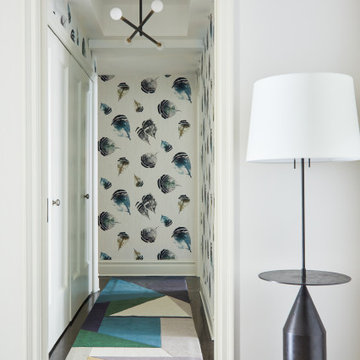
Playful and Colorful Hallway with dramatic Allied Maker Lighting and custom geometric Rug
Ispirazione per un ingresso o corridoio design di medie dimensioni con pareti multicolore e carta da parati
Ispirazione per un ingresso o corridoio design di medie dimensioni con pareti multicolore e carta da parati

Gold and bold entry way
Tony Soluri Photography
Immagine di un ingresso minimal di medie dimensioni con pareti con effetto metallico, parquet chiaro, una porta nera, pavimento beige, soffitto ribassato e carta da parati
Immagine di un ingresso minimal di medie dimensioni con pareti con effetto metallico, parquet chiaro, una porta nera, pavimento beige, soffitto ribassato e carta da parati
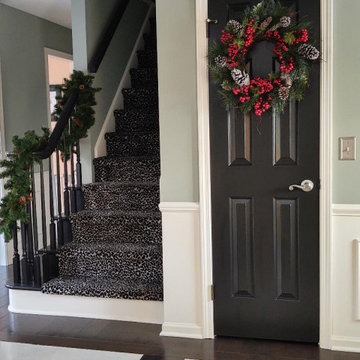
Simple bold color choices
Immagine di un ingresso chic con pareti verdi, parquet scuro, pavimento marrone e boiserie
Immagine di un ingresso chic con pareti verdi, parquet scuro, pavimento marrone e boiserie
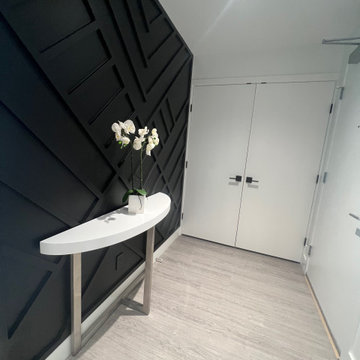
Custom entry feature wall!
Immagine di un ingresso o corridoio minimalista con pareti nere, parquet chiaro, una porta singola, una porta bianca e boiserie
Immagine di un ingresso o corridoio minimalista con pareti nere, parquet chiaro, una porta singola, una porta bianca e boiserie
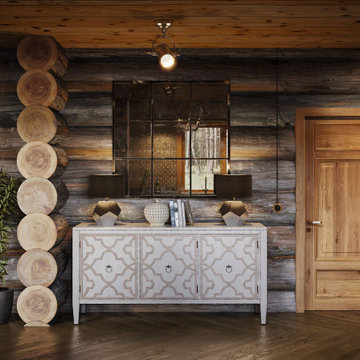
Foto di un grande ingresso con anticamera stile rurale con pavimento in cemento, una porta singola, pavimento blu, soffitto in legno e pareti in legno
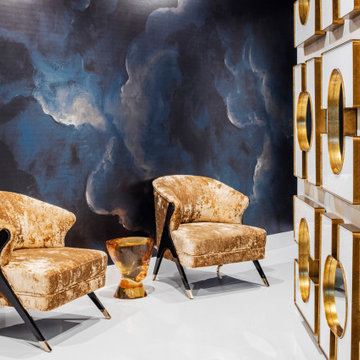
Every inch of this 4,200-square-foot condo on Las Olas—two units combined into one inside the tallest building in Fort Lauderdale—is dripping with glamour, starting right away in the entrance with Phillip Jeffries’ Cloud wallpaper and crushed velvet gold chairs by Koket. Along with tearing out some of the bathrooms and installing sleek and chic new vanities, Laure Nell Interiors outfitted the residence with all the accoutrements that make it perfect for the owners—two doctors without children—to enjoy an evening at home alone or entertaining friends and family. On one side of the condo, we turned the previous kitchen into a wet bar off the family room. Inspired by One Hotel, the aesthetic here gives off permanent vacation vibes. A large rattan light fixture sets a beachy tone above a custom-designed oversized sofa. Also on this side of the unit, a light and bright guest bedroom, affectionately named the Bali Room, features Phillip Jeffries’ silver leaf wallpaper and heirloom artifacts that pay homage to the Indian heritage of one of the owners. In another more-moody guest room, a Currey and Co. Grand Lotus light fixture gives off a golden glow against Phillip Jeffries’ dip wallcovering behind an emerald green bed, while an artist hand painted the look on each wall. The other side of the condo took on an aesthetic that reads: The more bling, the better. Think crystals and chrome and a 78-inch circular diamond chandelier. The main kitchen, living room (where we custom-surged together Surya rugs), dining room (embellished with jewelry-like chain-link Yale sconces by Arteriors), office, and master bedroom (overlooking downtown and the ocean) all reside on this side of the residence. And then there’s perhaps the jewel of the home: the powder room, illuminated by Tom Dixon pendants. The homeowners hiked Machu Picchu together and fell in love with a piece of art on their trip that we designed the entire bathroom around. It’s one of many personal objets found throughout the condo, making this project a true labor of love.

This stunning home showcases the signature quality workmanship and attention to detail of David Reid Homes.
Architecturally designed, with 3 bedrooms + separate media room, this home combines contemporary styling with practical and hardwearing materials, making for low-maintenance, easy living built to last.
Positioned for all-day sun, the open plan living and outdoor room - complete with outdoor wood burner - allow for the ultimate kiwi indoor/outdoor lifestyle.
The striking cladding combination of dark vertical panels and rusticated cedar weatherboards, coupled with the landscaped boardwalk entry, give this single level home strong curbside appeal.
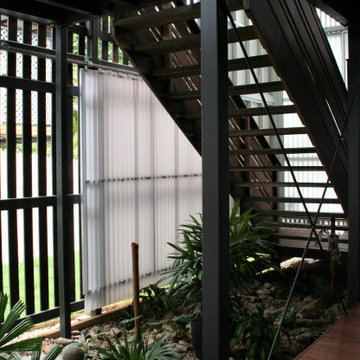
This landscape is internal to the envelope of the house. The family will pass through this zone daily to access the front door, garage, laundry and lower floor spaces.
The battens allow cooling breezes to pass through the plantings, and filter through the undercroft spaces.
With secure screening all around, this area provides a protected place for the children of the house to play, and sit in nature, whilst being safe and shaded.

We had so much fun decorating this space. No detail was too small for Nicole and she understood it would not be completed with every detail for a couple of years, but also that taking her time to fill her home with items of quality that reflected her taste and her families needs were the most important issues. As you can see, her family has settled in.
580 Foto di ingressi e corridoi neri
8