580 Foto di ingressi e corridoi neri
Filtra anche per:
Budget
Ordina per:Popolari oggi
81 - 100 di 580 foto
1 di 3

Moody entrance hallway
Ispirazione per un ingresso o corridoio minimal di medie dimensioni con pareti verdi, parquet scuro, soffitto ribassato e pannellatura
Ispirazione per un ingresso o corridoio minimal di medie dimensioni con pareti verdi, parquet scuro, soffitto ribassato e pannellatura
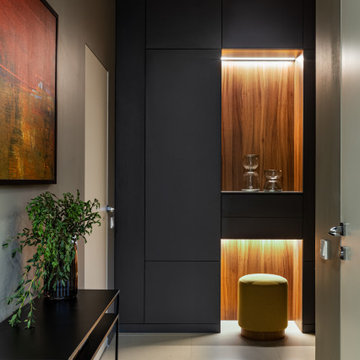
Esempio di un piccolo ingresso con vestibolo minimal con pareti grigie, pavimento in gres porcellanato e carta da parati
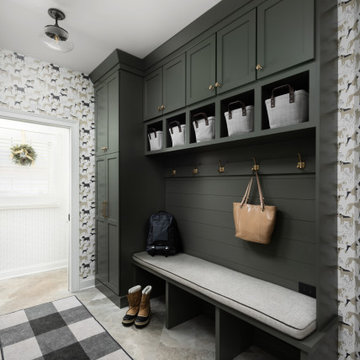
Ispirazione per un grande ingresso con anticamera classico con pavimento in gres porcellanato, pavimento beige e carta da parati
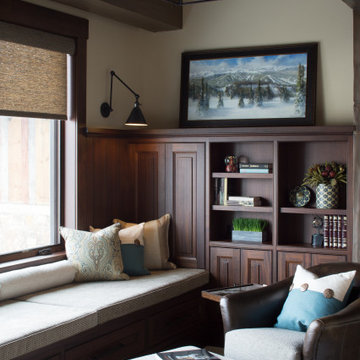
A cozy, comfortable seating area outside the guest rooms provide a quiet place to relax. The bench seat is deep enough for a nap after a long day on the ski slopes.

Foto di un ingresso o corridoio minimal con pareti multicolore, pavimento in legno massello medio, una porta singola, pavimento marrone e carta da parati
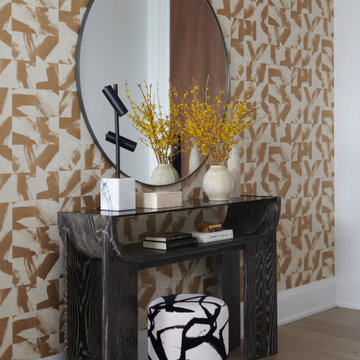
Immagine di un ingresso minimal di medie dimensioni con pareti multicolore, parquet chiaro, una porta singola, una porta in legno scuro, pavimento marrone e carta da parati
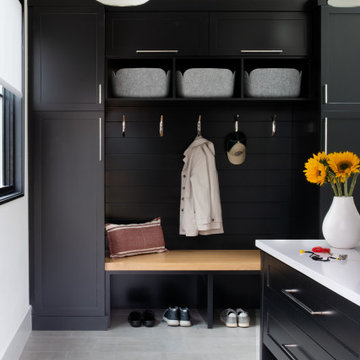
Mudroom
Ispirazione per un ingresso con anticamera chic con pareti bianche, pavimento in gres porcellanato, una porta singola, una porta nera, pavimento grigio e pareti in perlinato
Ispirazione per un ingresso con anticamera chic con pareti bianche, pavimento in gres porcellanato, una porta singola, una porta nera, pavimento grigio e pareti in perlinato
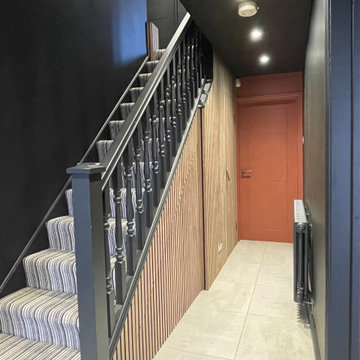
Foto di un ingresso o corridoio design di medie dimensioni con pareti nere, pavimento in gres porcellanato, pavimento grigio e pannellatura
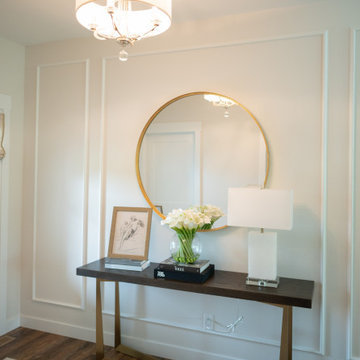
This beautiful, light-filled home radiates timeless elegance with a neutral palette and subtle blue accents. Thoughtful interior layouts optimize flow and visibility, prioritizing guest comfort for entertaining.
The elegant entryway showcases an exquisite console table as the centerpiece. Thoughtful decor accents add style and warmth, setting the tone for what lies beyond.
---
Project by Wiles Design Group. Their Cedar Rapids-based design studio serves the entire Midwest, including Iowa City, Dubuque, Davenport, and Waterloo, as well as North Missouri and St. Louis.
For more about Wiles Design Group, see here: https://wilesdesigngroup.com/
To learn more about this project, see here: https://wilesdesigngroup.com/swisher-iowa-new-construction-home-design

This mid-century entryway is a story of contrast. The polished concrete floor and textured rug underpin geometric foil wallpaper. The focal point is a dramatic staircase, where substantial walnut treads contrast the fine steel railing.

Foto di una porta d'ingresso country di medie dimensioni con pareti bianche, pavimento in legno massello medio, una porta a due ante, una porta nera, pavimento marrone, travi a vista e pareti in perlinato
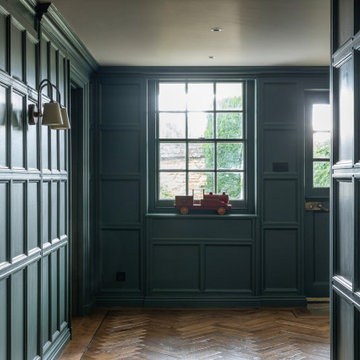
Entrance hall of a traditional victorian villa with deep blue painted panelling by Gemma Dudgeon Interiors
Foto di un ingresso o corridoio chic con pareti blu, pavimento in legno massello medio e pannellatura
Foto di un ingresso o corridoio chic con pareti blu, pavimento in legno massello medio e pannellatura

The passage from entry door and garage to interior spaces passes through the internal courtyard walkway, providing breathing room between the outside world and the home. Linked by a timber deck walkway, this space is secure and weather protected, whilst providing the benefits of the natural landscape.
Being built in a flood zone, the walls are required to be single skin construction. Walls are single skin, with timber battens, exterior grade sheeting and polycarbonate panelling. Cabinetry has been minimized to the essential, and power provisions need to be well above the flood line.
With wall and cabinet structure on display, neat construction is essential.
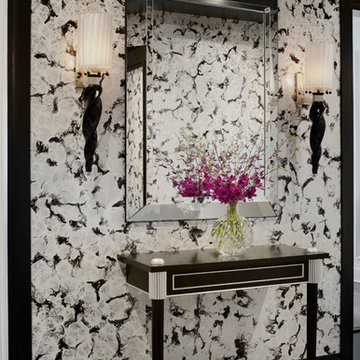
Werner Straube Photography
Ispirazione per un ingresso classico di medie dimensioni con pareti multicolore, moquette, una porta a due ante, pavimento grigio e carta da parati
Ispirazione per un ingresso classico di medie dimensioni con pareti multicolore, moquette, una porta a due ante, pavimento grigio e carta da parati

A modern, metal porte cochere covers the sleek, glassy entry to this modern lake home. Visitors are greeted by an instant view to the lake and a welcoming view into the heart of the home.

This elegant home remodel created a bright, transitional farmhouse charm, replacing the old, cramped setup with a functional, family-friendly design.
This beautifully designed mudroom was born from a clever space solution for the kitchen. Originally an office, this area became a much-needed mudroom with a new garage entrance. The elegant white and wood theme exudes sophistication, offering ample storage and delightful artwork.
---Project completed by Wendy Langston's Everything Home interior design firm, which serves Carmel, Zionsville, Fishers, Westfield, Noblesville, and Indianapolis.
For more about Everything Home, see here: https://everythinghomedesigns.com/
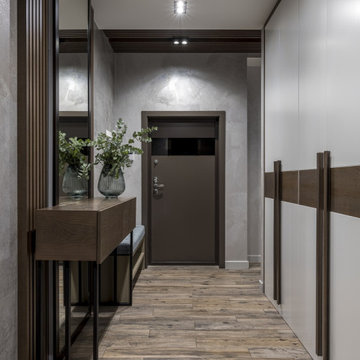
Immagine di una porta d'ingresso industriale di medie dimensioni con pareti grigie, pavimento beige e pannellatura
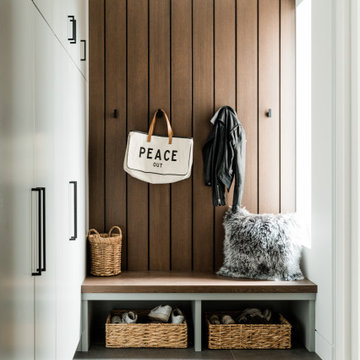
Ispirazione per un piccolo corridoio contemporaneo con pareti bianche, pavimento in gres porcellanato, pavimento grigio e pareti in legno
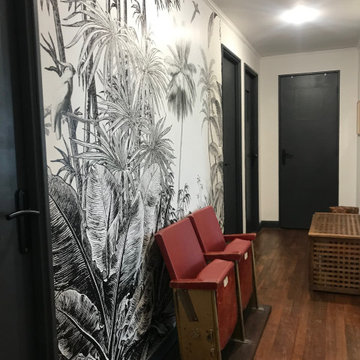
Photos après, j'ai modernisé ce couloir en mettant en valeur le grand mur avec ce panoramique et crée ainsi une animation. Cela dynamise complètement ce couloir qui était sans vie. Une façon simple et économique pour animer une pièce.

Esempio di una porta d'ingresso classica di medie dimensioni con pareti multicolore, pavimento in gres porcellanato, una porta singola, una porta nera, pavimento nero e carta da parati
580 Foto di ingressi e corridoi neri
5