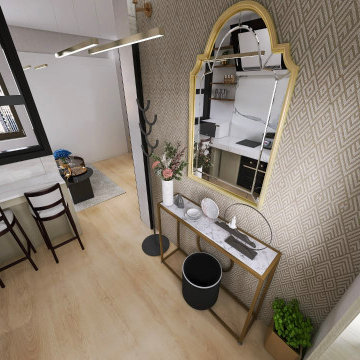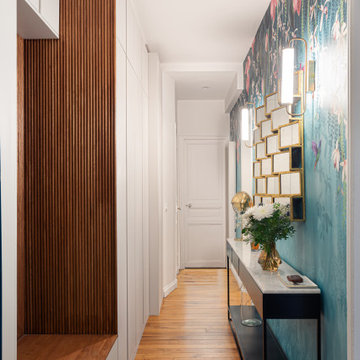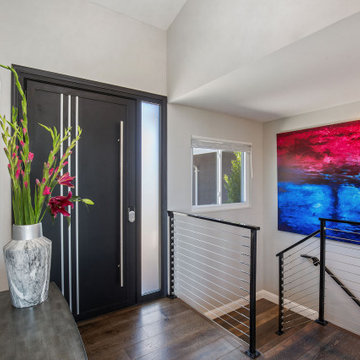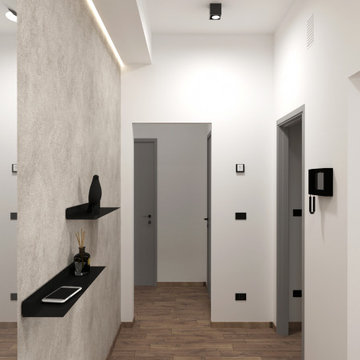2.561 Foto di ingressi e corridoi moderni
Filtra anche per:
Budget
Ordina per:Popolari oggi
121 - 140 di 2.561 foto
1 di 3

A wall of iroko cladding in the hall mirrors the iroko cladding used for the exterior of the building. It also serves the purpose of concealing the entrance to a guest cloakroom.
A matte finish, bespoke designed terrazzo style poured
resin floor continues from this area into the living spaces. With a background of pale agate grey, flecked with soft brown, black and chalky white it compliments the chestnut tones in the exterior iroko overhangs.

Problématique: petit espace 3 portes plus une double porte donnant sur la pièce de vie, Besoin de rangements à chaussures et d'un porte-manteaux.
Mur bleu foncé mat mur et porte donnant de la profondeur, panoramique toit de paris recouvrant la porte des toilettes pour la faire disparaitre, meuble à chaussures blanc et bois tasseaux de pin pour porte manteaux, et tablette sac. Changement des portes classiques blanches vitrées par de très belles portes vitré style atelier en metal et verre. Lustre moderne à 3 éclairages

Garderobenschrank in bestehender Nische aus weiß lackierter MDF-Platte. Offener Bereich Asteiche furniert.
Garderobenstange aus Edelstahl.
Schranktüren mit Tip-On (Push-to-open) , unten mit einen großen Schubkasten.

Immagine di un ingresso moderno di medie dimensioni con pareti grigie, pavimento in legno massello medio, una porta a due ante, una porta nera, pavimento marrone e soffitto in legno

広々とゆとりのある土間玄関は、家族の自転車を停めておくのにも十分な広さを確保しました。大容量のトールタイプのシューズクロゼットのおかげで、収納量も十分。玄関回りを常にすっきりと保つことができます。土間フロアには駐車場と同じく、色が深く汚れの目立ちにくいカラーコンクリートを採用しました。収納扉だけでなく玄関扉も引き戸にしたことで使いやすく、デッドスペースをつくらずに、空間を広く有効に使えます。

Enhance your entrance with double modern doors. These are gorgeous with a privacy rating of 9 out of 10. Also, The moulding cleans up the look and makes it look cohesive.
Base: 743MUL-6
Case: 145MUL
Interior Door: HFB2PS
Exterior Door: BLS-228-119-4C
Check out more options at ELandELWoodProducts.com
(©Iriana Shiyan/AdobeStock)

Luxe modern interior design in Westwood, Kansas by ULAH Interiors + Design, Kansas City. This moody hallway features a Schumacher grass cloth paper on the walls, with a metallic paper on the ceiling by Weitzner.

Immagine di un ingresso o corridoio minimalista con pareti beige, pavimento in legno massello medio, una porta a pivot, una porta in vetro, pavimento marrone e soffitto a volta

The entry offers an invitation to view the spectacular city and mountain views beyond. Cedar ceilings and overhangs, large format porcelain panel cladding, and split-faced silver travertine provide a warm and textured material palette. A pivot glass door welcomes guests.
Estancia Club
Builder: Peak Ventures
Landscape: High Desert Designs
Interior Design: Ownby Design
Photography: Jeff Zaruba

photo by Jeffery Edward Tryon
Immagine di una piccola porta d'ingresso moderna con pareti bianche, pavimento in ardesia, una porta a pivot, una porta in legno chiaro, pavimento grigio e soffitto ribassato
Immagine di una piccola porta d'ingresso moderna con pareti bianche, pavimento in ardesia, una porta a pivot, una porta in legno chiaro, pavimento grigio e soffitto ribassato

Eichler in Marinwood - At the larger scale of the property existed a desire to soften and deepen the engagement between the house and the street frontage. As such, the landscaping palette consists of textures chosen for subtlety and granularity. Spaces are layered by way of planting, diaphanous fencing and lighting. The interior engages the front of the house by the insertion of a floor to ceiling glazing at the dining room.
Jog-in path from street to house maintains a sense of privacy and sequential unveiling of interior/private spaces. This non-atrium model is invested with the best aspects of the iconic eichler configuration without compromise to the sense of order and orientation.
photo: scott hargis

Ispirazione per un'ampia porta d'ingresso minimalista con pareti bianche, pavimento in gres porcellanato, una porta a pivot, una porta nera, pavimento nero, soffitto in perlinato e pareti in perlinato

Working with repeat clients is always a dream! The had perfect timing right before the pandemic for their vacation home to get out city and relax in the mountains. This modern mountain home is stunning. Check out every custom detail we did throughout the home to make it a unique experience!

Entry foyer with custom bench and coat closet; powder room on the right; stairs down to the bedroom floor on the left.
Idee per un grande ingresso o corridoio moderno con pareti bianche, pavimento in legno massello medio e soffitto a volta
Idee per un grande ingresso o corridoio moderno con pareti bianche, pavimento in legno massello medio e soffitto a volta

Esempio di un ingresso minimalista di medie dimensioni con pareti beige, pavimento in laminato, una porta singola, una porta bianca, pavimento beige, soffitto in carta da parati e carta da parati

Dans l'entrée, les dressings ont été retravaillé pour gagner en fonctionnalité. Ils intègrent dorénavant un placard buanderie. Le papier peint apporte de la profondeur et permet de déplacer le regard.

This Entryway Table Will Be a decorative space that is mainly used to put down keys or other small items. Table with tray at bottom. Console Table
Foto di un piccolo corridoio minimalista con pareti bianche, pavimento in gres porcellanato, una porta singola, una porta marrone, pavimento beige, soffitto in legno e pareti in legno
Foto di un piccolo corridoio minimalista con pareti bianche, pavimento in gres porcellanato, una porta singola, una porta marrone, pavimento beige, soffitto in legno e pareti in legno

The formal proportions, material consistency, and painstaking craftsmanship in Five Shadows were all deliberately considered to enhance privacy, serenity, and a profound connection to the outdoors.
Architecture by CLB – Jackson, Wyoming – Bozeman, Montana.

Foto di un ingresso o corridoio minimalista con pareti grigie, parquet scuro, una porta a pivot, una porta nera e soffitto a volta

Il punto focale che ha ispirato la realizzazione di questi ambienti tramite ristrutturazione completa è stata L’importanza di crearvi all’interno dei veri e propri “mix d’effetto".
I colori scuri e l'abbianmento di metalo nero con rivestimento in mattoncini sbiancati vogliono cercare di trasportaci all'intermo dello stile industriale, senza però appesantire gli ambienti, infatti come si può vedere ci sono solo dei piccoli accenni.
Il tutto arricchitto da dettagli come la carta da parati, led ad incasso tramite controsoffitti e velette, illuminazione in vetro a sospensione sulla zona tavolo nella sala da pranzo formale ed la zona divano con a lato il termocamino che rendono la zona accogliente e calorosa.
2.561 Foto di ingressi e corridoi moderni
7