2.543 Foto di ingressi e corridoi moderni
Filtra anche per:
Budget
Ordina per:Popolari oggi
41 - 60 di 2.543 foto
1 di 3

Idee per un grande ingresso moderno con pareti bianche, pavimento con piastrelle in ceramica, una porta a due ante, una porta nera, pavimento bianco e travi a vista

The understated exterior of our client’s new self-build home barely hints at the property’s more contemporary interiors. In fact, it’s a house brimming with design and sustainable innovation, inside and out.

White oak wall panels inlayed with black metal.
Esempio di un grande ingresso o corridoio moderno con pareti beige, parquet chiaro, pavimento beige, soffitto a volta e pareti in legno
Esempio di un grande ingresso o corridoio moderno con pareti beige, parquet chiaro, pavimento beige, soffitto a volta e pareti in legno

Problématique: petit espace 3 portes plus une double porte donnant sur la pièce de vie, Besoin de rangements à chaussures et d'un porte-manteaux.
Mur bleu foncé mat mur et porte donnant de la profondeur, panoramique toit de paris recouvrant la porte des toilettes pour la faire disparaitre, meuble à chaussures blanc et bois tasseaux de pin pour porte manteaux, et tablette sac. Changement des portes classiques blanches vitrées par de très belles portes vitré style atelier en metal et verre. Lustre moderne à 3 éclairages

We blended the client's cool and contemporary style with the home's classic midcentury architecture in this post and beam renovation. It was important to define each space within this open concept plan with strong symmetrical furniture and lighting. A special feature in the living room is the solid white oak built-in shelves designed to house our client's art while maximizing the height of the space.

Ispirazione per un grande ingresso o corridoio moderno con pareti beige, pavimento in gres porcellanato, pavimento grigio e soffitto a volta

Eichler in Marinwood - At the larger scale of the property existed a desire to soften and deepen the engagement between the house and the street frontage. As such, the landscaping palette consists of textures chosen for subtlety and granularity. Spaces are layered by way of planting, diaphanous fencing and lighting. The interior engages the front of the house by the insertion of a floor to ceiling glazing at the dining room.
Jog-in path from street to house maintains a sense of privacy and sequential unveiling of interior/private spaces. This non-atrium model is invested with the best aspects of the iconic eichler configuration without compromise to the sense of order and orientation.
photo: scott hargis
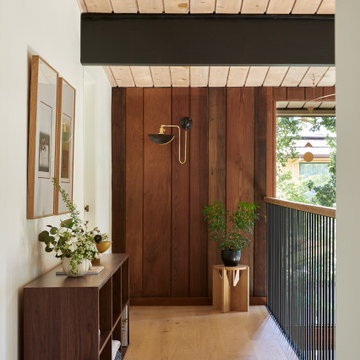
This 1960s home was in original condition and badly in need of some functional and cosmetic updates. We opened up the great room into an open concept space, converted the half bathroom downstairs into a full bath, and updated finishes all throughout with finishes that felt period-appropriate and reflective of the owner's Asian heritage.

Laurel Way Beverly Hills modern home front entry foyer interior design
Idee per un ampio ingresso minimalista con pareti bianche, una porta a pivot, una porta marrone, pavimento bianco e soffitto ribassato
Idee per un ampio ingresso minimalista con pareti bianche, una porta a pivot, una porta marrone, pavimento bianco e soffitto ribassato

Foto di un corridoio minimalista con pareti beige, pavimento in cemento, una porta singola, una porta in legno bruno, pavimento grigio, soffitto in perlinato e boiserie
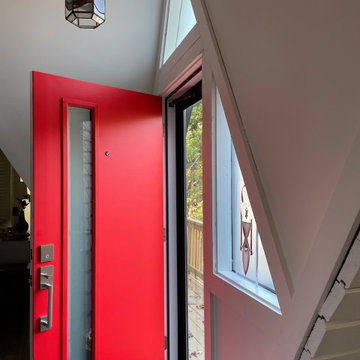
Modern Red Entry Door
Ispirazione per un ingresso minimalista con pareti bianche, una porta singola, una porta rossa e soffitto a volta
Ispirazione per un ingresso minimalista con pareti bianche, una porta singola, una porta rossa e soffitto a volta
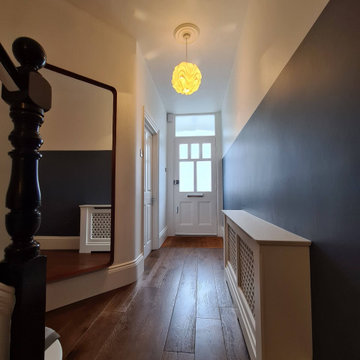
Big redecorating work to the ground floor - including wall reinforce, walls striping, new lining, dustless sanding, and bespoke decorating with a fine line to separate colors and add modern character

Immagine di una grande porta d'ingresso moderna con pareti beige, una porta a pivot, una porta in legno bruno, pavimento in cemento, pavimento grigio, pareti in legno e soffitto a volta

Dans l'entrée, les dressings ont été retravaillé pour gagner en fonctionnalité. Ils intègrent dorénavant un placard buanderie. Le papier peint apporte de la profondeur et permet de déplacer le regard.
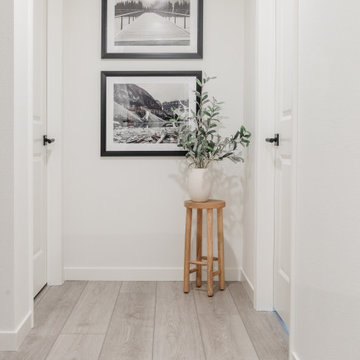
Influenced by classic Nordic design. Surprisingly flexible with furnishings. Amplify by continuing the clean modern aesthetic, or punctuate with statement pieces. With the Modin Collection, we have raised the bar on luxury vinyl plank. The result is a new standard in resilient flooring. Modin offers true embossed in register texture, a low sheen level, a rigid SPC core, an industry-leading wear layer, and so much more.
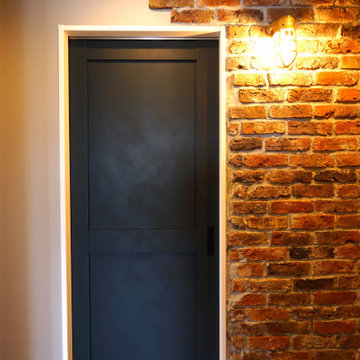
Idee per un ingresso o corridoio minimalista di medie dimensioni con pareti bianche, pavimento marrone, soffitto in carta da parati e carta da parati
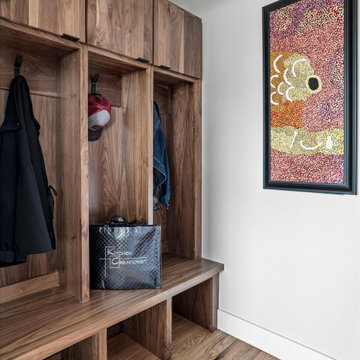
Immagine di un piccolo ingresso con anticamera minimalista con pareti grigie, pavimento in legno massello medio, una porta singola, una porta nera, pavimento marrone e soffitto a volta

The entryway's tray ceiling is enhanced with the same wallpaper used on the dining room walls and the corridors. A contemporary polished chrome LED pendant light adds graceful movement and a unique style.
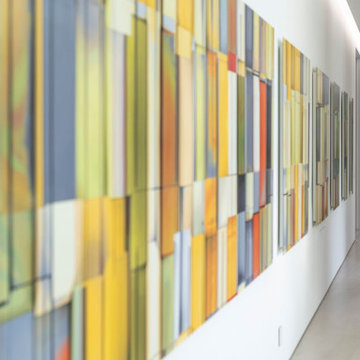
Serenity Indian Wells luxury desert home modern artwork display. Photo by William MacCollum.
Esempio di un ampio ingresso o corridoio moderno con pareti bianche, pavimento in gres porcellanato, pavimento bianco e soffitto ribassato
Esempio di un ampio ingresso o corridoio moderno con pareti bianche, pavimento in gres porcellanato, pavimento bianco e soffitto ribassato

Entry way entry way includes an art display vestibule. Gallery lighting sets illuminates commissioned sculpture, acrylic shaped chair and painting.
Foto di un piccolo ingresso con vestibolo minimalista con pareti grigie, parquet chiaro, una porta singola, una porta viola, pavimento beige e soffitto a volta
Foto di un piccolo ingresso con vestibolo minimalista con pareti grigie, parquet chiaro, una porta singola, una porta viola, pavimento beige e soffitto a volta
2.543 Foto di ingressi e corridoi moderni
3