1.237 Foto di ingressi e corridoi moderni con una porta in vetro
Ordina per:Popolari oggi
161 - 180 di 1.237 foto
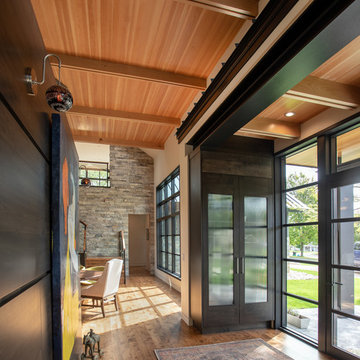
As written in Northern Home & Cottage by Elizabeth Edwards
Sara and Paul Matthews call their head-turning home, located in a sweet neighborhood just up the hill from downtown Petoskey, “a very human story.” Indeed it is. Sara and her husband, Paul, have a special-needs son as well as an energetic middle-school daughter. This home has an answer for everyone. Located down the street from the school, it is ideally situated for their daughter and a self-contained apartment off the great room accommodates all their son’s needs while giving his caretakers privacy—and the family theirs. The Matthews began the building process by taking their thoughts and
needs to Stephanie Baldwin and her team at Edgewater Design Group. Beyond the above considerations, they wanted their new home to be low maintenance and to stand out architecturally, “But not so much that anyone would complain that it didn’t work in our neighborhood,” says Sara. “We
were thrilled that Edgewater listened to us and were able to give us a unique-looking house that is meeting all our needs.” Lombardy LLC built this handsome home with Paul working alongside the construction crew throughout the project. The low maintenance exterior is a cutting-edge blend of stacked stone, black corrugated steel, black framed windows and Douglas fir soffits—elements that add up to an organic contemporary look. The use of black steel, including interior beams and the staircase system, lend an industrial vibe that is courtesy of the Matthews’ friend Dan Mello of Trimet Industries in Traverse City. The couple first met Dan, a metal fabricator, a number of years ago, right around the time they found out that their then two-year-old son would never be able to walk. After the couple explained to Dan that they couldn’t find a solution for a child who wasn’t big enough for a wheelchair, he designed a comfortable, rolling chair that was just perfect. They still use it. The couple’s gratitude for the chair resulted in a trusting relationship with Dan, so it was natural for them to welcome his talents into their home-building process. A maple floor finished to bring out all of its color-tones envelops the room in warmth. Alder doors and trim and a Doug fir ceiling reflect that warmth. Clearstory windows and floor-to-ceiling window banks fill the space with light—and with views of the spacious grounds that will
become a canvas for Paul, a retired landscaper. The couple’s vibrant art pieces play off against modernist furniture and lighting that is due to an inspired collaboration between Sara and interior designer Kelly Paulsen. “She was absolutely instrumental to the project,” Sara says. “I went through
two designers before I finally found Kelly.” The open clean-lined kitchen, butler’s pantry outfitted with a beverage center and Miele coffee machine (that allows guests to wait on themselves when Sara is cooking), and an outdoor room that centers around a wood-burning fireplace, all make for easy,
fabulous entertaining. A den just off the great room houses the big-screen television and Sara’s loom—
making for relaxing evenings of weaving, game watching and togetherness. Tourgoers will leave understanding that this house is everything great design should be. Form following function—and solving very human issues with soul-soothing style.
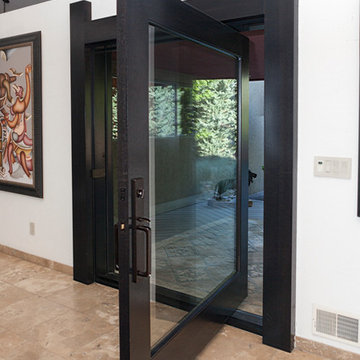
Hand made exterior custom door.
Foto di una grande porta d'ingresso minimalista con pareti bianche, pavimento in travertino, una porta a pivot, una porta in vetro e pavimento beige
Foto di una grande porta d'ingresso minimalista con pareti bianche, pavimento in travertino, una porta a pivot, una porta in vetro e pavimento beige
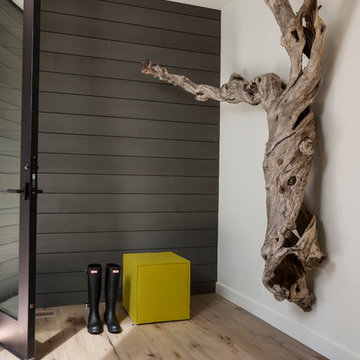
John Granen
Ispirazione per un ingresso minimalista di medie dimensioni con pareti bianche, parquet chiaro, una porta singola e una porta in vetro
Ispirazione per un ingresso minimalista di medie dimensioni con pareti bianche, parquet chiaro, una porta singola e una porta in vetro
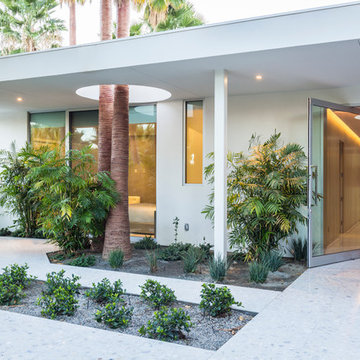
Photo Credit: Ian Denker - Omega Images
Immagine di una porta d'ingresso moderna con una porta singola e una porta in vetro
Immagine di una porta d'ingresso moderna con una porta singola e una porta in vetro
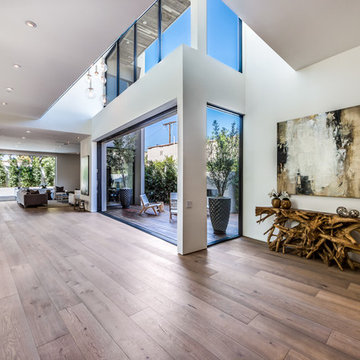
The Sunset Team
Ispirazione per un grande ingresso o corridoio minimalista con pareti gialle, parquet chiaro, una porta singola e una porta in vetro
Ispirazione per un grande ingresso o corridoio minimalista con pareti gialle, parquet chiaro, una porta singola e una porta in vetro
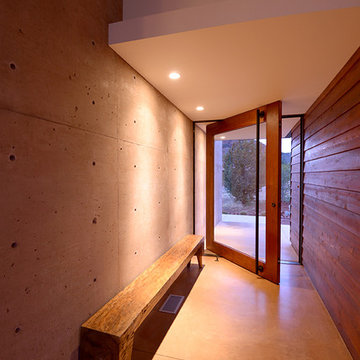
Esempio di una porta d'ingresso minimalista di medie dimensioni con pareti marroni, pavimento in cemento, una porta a pivot e una porta in vetro
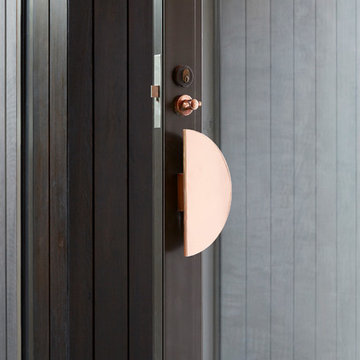
Peter Clarke
Esempio di una grande porta d'ingresso moderna con pareti marroni, una porta a pivot e una porta in vetro
Esempio di una grande porta d'ingresso moderna con pareti marroni, una porta a pivot e una porta in vetro
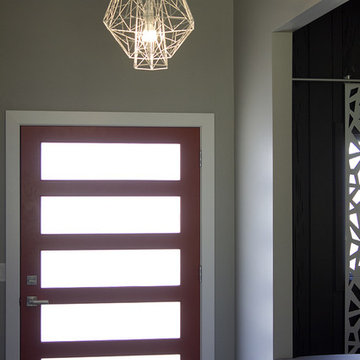
We special ordered this door to bring in light with the frosted glass panels in a series of equal rectangles. This light fixture is a wire framed sculptural accent that brings levity to the design and visual interest. We pulled in the orange pop of color on the door only to work with the island front and column details. The wall to the right use to be a full wall that we cut out a ten by ten foot pass through into and created a built in bench that also works as extra seating for the sitting room to the right.
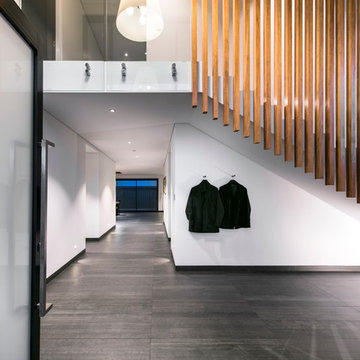
Joel Barbitta
Esempio di un grande ingresso moderno con pareti bianche, pavimento in gres porcellanato, una porta a pivot e una porta in vetro
Esempio di un grande ingresso moderno con pareti bianche, pavimento in gres porcellanato, una porta a pivot e una porta in vetro
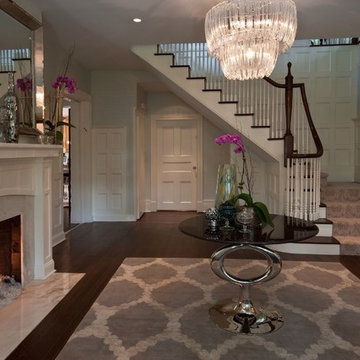
Ted Astor
Idee per un ingresso moderno di medie dimensioni con pareti grigie, parquet scuro, una porta singola e una porta in vetro
Idee per un ingresso moderno di medie dimensioni con pareti grigie, parquet scuro, una porta singola e una porta in vetro
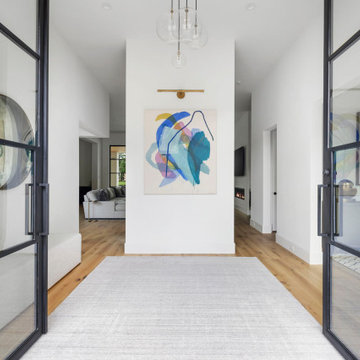
Immagine di un ingresso moderno di medie dimensioni con pareti bianche, pavimento in legno massello medio, una porta a due ante, una porta in vetro e pavimento marrone
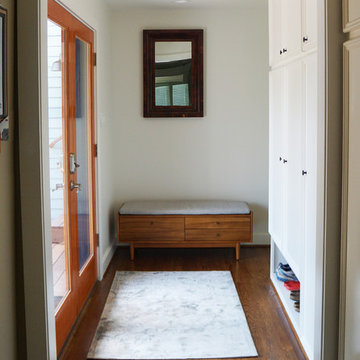
The addition included a new back entrance/ mud room for the home which also mitigates the level change between the original bungalow and the new addtion.
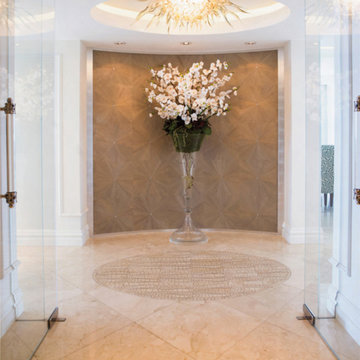
Foto di un grande ingresso moderno con pareti bianche, pavimento in marmo, una porta a due ante e una porta in vetro
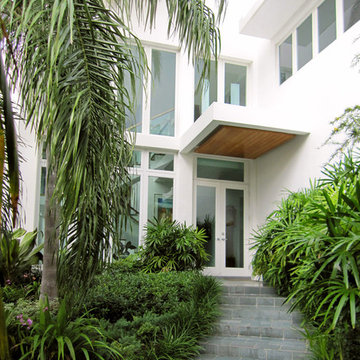
This private residence is located at the end of a cul-de-sac on a deep-water canal that leads to Florida's Biscayne Bay. The clients—parents of Principal Richard Parker, AIA—sought a modern yet grandchild-friendly retirement home with open interior spaces, ample areas to entertain and display Mrs. Parker's artwork, and an inviting connection to the water and Florida breezes.
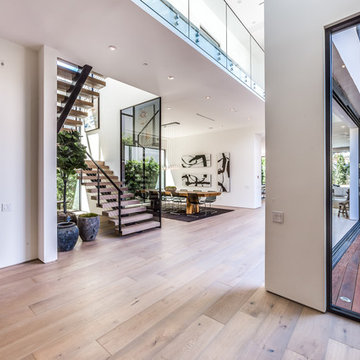
The Sunset Team
Foto di un grande ingresso minimalista con pareti bianche, parquet chiaro, una porta singola e una porta in vetro
Foto di un grande ingresso minimalista con pareti bianche, parquet chiaro, una porta singola e una porta in vetro
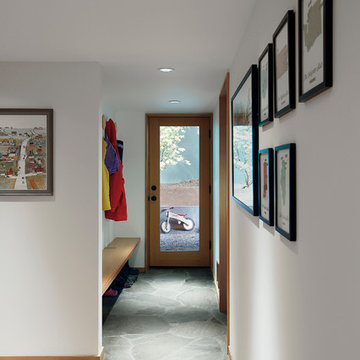
Mark Woods
Ispirazione per un ingresso con anticamera minimalista di medie dimensioni con pareti bianche, parquet chiaro, una porta singola e una porta in vetro
Ispirazione per un ingresso con anticamera minimalista di medie dimensioni con pareti bianche, parquet chiaro, una porta singola e una porta in vetro
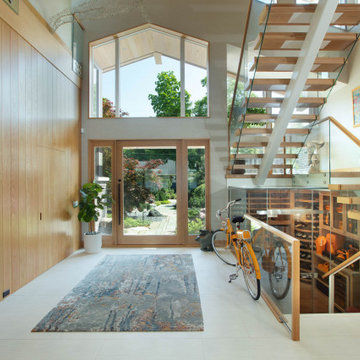
Idee per un grande ingresso minimalista con pareti beige, una porta singola, una porta in vetro e pareti in legno
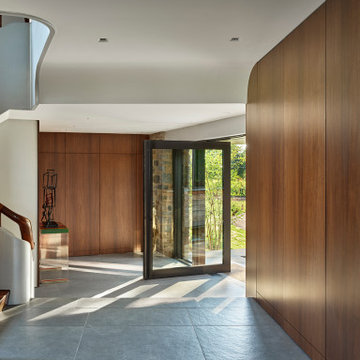
A new full-height steel-and-glass pivot door marks the front entry. Original stone was restored. Walnut wall panels were replicated to match originals that had been removed.
Element by Tech Lighting recessed lighting; Lea Ceramiche Waterfall porcelain stoneware tiles; quarter-sawn walnut wall panels; Kolbe VistaLuxe fixed windows and pivot door via North American Windows and Doors

The plantation style entry creates a stunning entrance to the home with it's low rock wall and half height rock columns the double white pillars add interest and a feeling of lightness to the heavy rock base. The exterior walls are finished in a white board and batten paneling, with black windows, and large dark bronze sconces. The large glass front door opens into the great room. The freshly planted tropical planters can be seen just beginning to grow in.
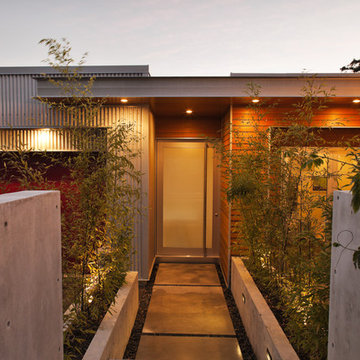
With a clear connection between the home and the Pacific Ocean beyond, this modern dwelling provides a west coast retreat for a young family. Forethought was given to future green advancements such as being completely solar ready and having plans in place to install a living green roof. Generous use of fully retractable window walls allow sea breezes to naturally cool living spaces which extend into the outdoors. Indoor air is filtered through an exchange system, providing a healthier air quality. Concrete surfaces on floors and walls add strength and ease of maintenance. Personality is expressed with the punches of colour seen in the Italian made and designed kitchen and furnishings within the home. Thoughtful consideration was given to areas committed to the clients’ hobbies and lifestyle.
Photography by www.robcampbellphotography.com
1.237 Foto di ingressi e corridoi moderni con una porta in vetro
9