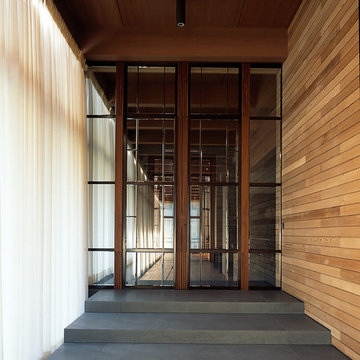1.232 Foto di ingressi e corridoi moderni con una porta in vetro
Filtra anche per:
Budget
Ordina per:Popolari oggi
141 - 160 di 1.232 foto
1 di 3

Dutton Architects did an extensive renovation of a post and beam mid-century modern house in the canyons of Beverly Hills. The house was brought down to the studs, with new interior and exterior finishes, windows and doors, lighting, etc. A secure exterior door allows the visitor to enter into a garden before arriving at a glass wall and door that leads inside, allowing the house to feel as if the front garden is part of the interior space. Similarly, large glass walls opening to a new rear gardena and pool emphasizes the indoor-outdoor qualities of this house. photos by Undine Prohl
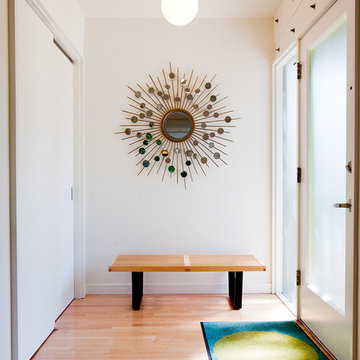
Architecture by Coop 15 Architecture
www.coop15.com
Interior Design by Robin Chell
www.robinchelldesign.com
Esempio di un ingresso o corridoio moderno con una porta singola, una porta in vetro e armadio
Esempio di un ingresso o corridoio moderno con una porta singola, una porta in vetro e armadio
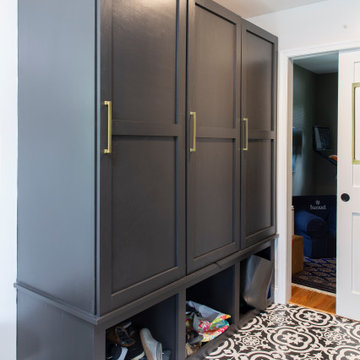
Foto di un ingresso con anticamera minimalista di medie dimensioni con pavimento in gres porcellanato, una porta a due ante e una porta in vetro

Front Door Entry [Photography by Ralph Lauer] [Landscaping by Lin Michaels]
Idee per un ingresso minimalista di medie dimensioni con pareti bianche, pavimento in marmo, una porta in vetro, una porta a due ante e pavimento bianco
Idee per un ingresso minimalista di medie dimensioni con pareti bianche, pavimento in marmo, una porta in vetro, una porta a due ante e pavimento bianco
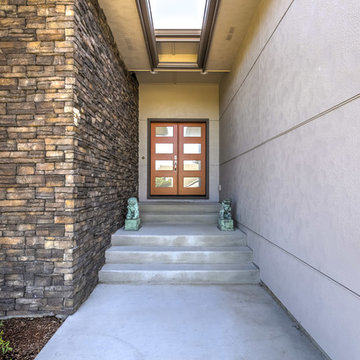
Mid-century, modern home built by Creekside Homes, Inc., photos provided by RoseCity 3D Photography.
Ispirazione per una porta d'ingresso moderna di medie dimensioni con pavimento in cemento, una porta a due ante, una porta in vetro e pavimento grigio
Ispirazione per una porta d'ingresso moderna di medie dimensioni con pavimento in cemento, una porta a due ante, una porta in vetro e pavimento grigio

Kaptur Court Palm Springs' entry is distinguished by seamless glass that disappears through a rock faced wall that traverses from the exterior into the interior of the home.
Open concept Dining Area
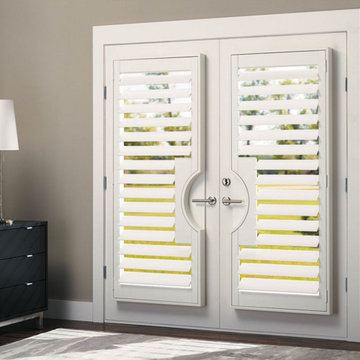
Ispirazione per una porta d'ingresso minimalista di medie dimensioni con pareti grigie, parquet scuro, una porta a due ante, una porta in vetro e pavimento marrone
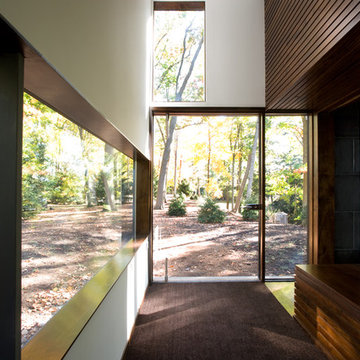
Elliott Kaufman Photography
Ispirazione per un ingresso con vestibolo minimalista con una porta singola e una porta in vetro
Ispirazione per un ingresso con vestibolo minimalista con una porta singola e una porta in vetro
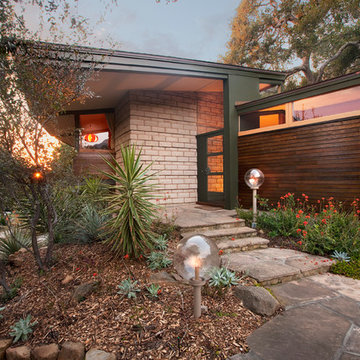
Jim Bartsch Photography
Immagine di un ingresso o corridoio minimalista con una porta in vetro
Immagine di un ingresso o corridoio minimalista con una porta in vetro
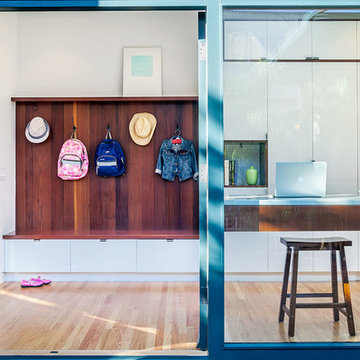
Foto di un ingresso con anticamera minimalista con pareti bianche, parquet chiaro e una porta in vetro
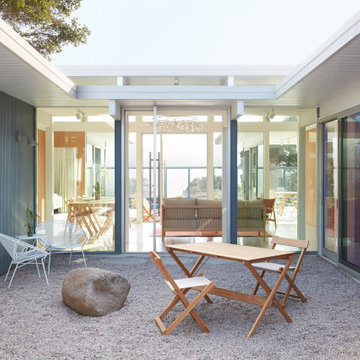
Entry Courtyard
Idee per un ingresso o corridoio minimalista con pareti verdi e una porta in vetro
Idee per un ingresso o corridoio minimalista con pareti verdi e una porta in vetro
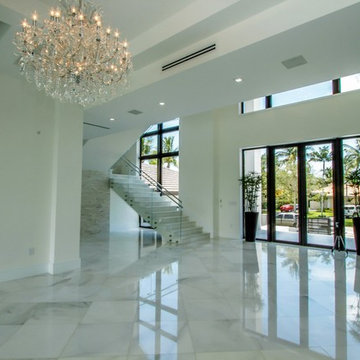
Idee per un grande ingresso minimalista con pareti bianche, pavimento in marmo, una porta a due ante, una porta in vetro e pavimento bianco
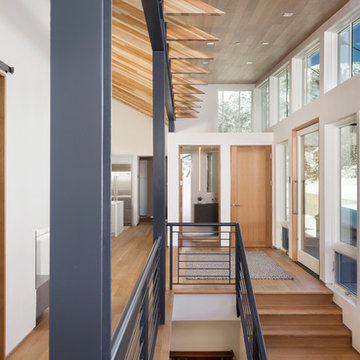
Foto di un grande ingresso moderno con pareti bianche, parquet chiaro, una porta singola, una porta in vetro e pavimento marrone
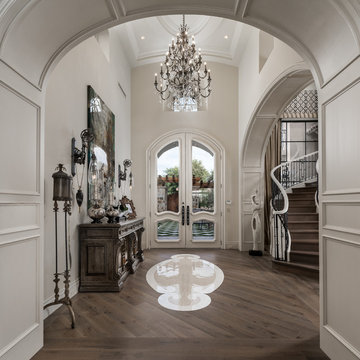
This vaulted ceiling entry has a gorgeous tile medallion in the center of the foyer.
Ispirazione per un'ampia porta d'ingresso moderna con pareti bianche, pavimento in legno massello medio, una porta a due ante, una porta in vetro e pavimento marrone
Ispirazione per un'ampia porta d'ingresso moderna con pareti bianche, pavimento in legno massello medio, una porta a due ante, una porta in vetro e pavimento marrone
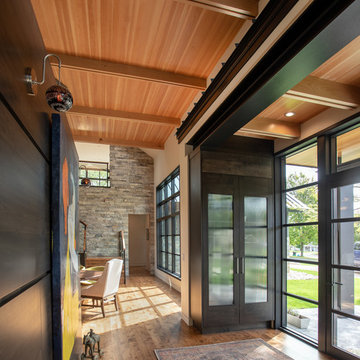
As written in Northern Home & Cottage by Elizabeth Edwards
Sara and Paul Matthews call their head-turning home, located in a sweet neighborhood just up the hill from downtown Petoskey, “a very human story.” Indeed it is. Sara and her husband, Paul, have a special-needs son as well as an energetic middle-school daughter. This home has an answer for everyone. Located down the street from the school, it is ideally situated for their daughter and a self-contained apartment off the great room accommodates all their son’s needs while giving his caretakers privacy—and the family theirs. The Matthews began the building process by taking their thoughts and
needs to Stephanie Baldwin and her team at Edgewater Design Group. Beyond the above considerations, they wanted their new home to be low maintenance and to stand out architecturally, “But not so much that anyone would complain that it didn’t work in our neighborhood,” says Sara. “We
were thrilled that Edgewater listened to us and were able to give us a unique-looking house that is meeting all our needs.” Lombardy LLC built this handsome home with Paul working alongside the construction crew throughout the project. The low maintenance exterior is a cutting-edge blend of stacked stone, black corrugated steel, black framed windows and Douglas fir soffits—elements that add up to an organic contemporary look. The use of black steel, including interior beams and the staircase system, lend an industrial vibe that is courtesy of the Matthews’ friend Dan Mello of Trimet Industries in Traverse City. The couple first met Dan, a metal fabricator, a number of years ago, right around the time they found out that their then two-year-old son would never be able to walk. After the couple explained to Dan that they couldn’t find a solution for a child who wasn’t big enough for a wheelchair, he designed a comfortable, rolling chair that was just perfect. They still use it. The couple’s gratitude for the chair resulted in a trusting relationship with Dan, so it was natural for them to welcome his talents into their home-building process. A maple floor finished to bring out all of its color-tones envelops the room in warmth. Alder doors and trim and a Doug fir ceiling reflect that warmth. Clearstory windows and floor-to-ceiling window banks fill the space with light—and with views of the spacious grounds that will
become a canvas for Paul, a retired landscaper. The couple’s vibrant art pieces play off against modernist furniture and lighting that is due to an inspired collaboration between Sara and interior designer Kelly Paulsen. “She was absolutely instrumental to the project,” Sara says. “I went through
two designers before I finally found Kelly.” The open clean-lined kitchen, butler’s pantry outfitted with a beverage center and Miele coffee machine (that allows guests to wait on themselves when Sara is cooking), and an outdoor room that centers around a wood-burning fireplace, all make for easy,
fabulous entertaining. A den just off the great room houses the big-screen television and Sara’s loom—
making for relaxing evenings of weaving, game watching and togetherness. Tourgoers will leave understanding that this house is everything great design should be. Form following function—and solving very human issues with soul-soothing style.
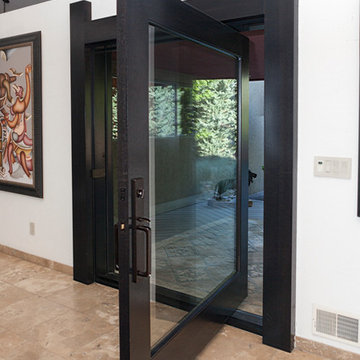
Hand made exterior custom door.
Foto di una grande porta d'ingresso minimalista con pareti bianche, pavimento in travertino, una porta a pivot, una porta in vetro e pavimento beige
Foto di una grande porta d'ingresso minimalista con pareti bianche, pavimento in travertino, una porta a pivot, una porta in vetro e pavimento beige
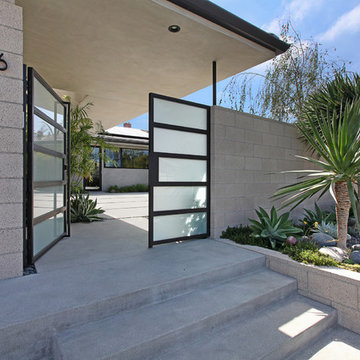
Architecture by Anders Lasater Architects. Interior Design and Landscape Design by Exotica Design Group. Photos by Jeri Koegel.
Foto di una grande porta d'ingresso minimalista con una porta in vetro
Foto di una grande porta d'ingresso minimalista con una porta in vetro
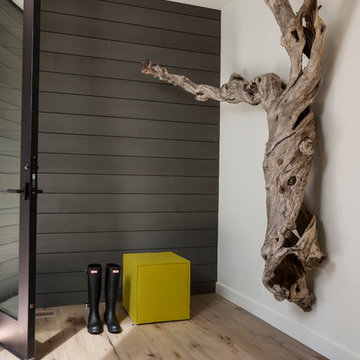
John Granen
Ispirazione per un ingresso minimalista di medie dimensioni con pareti bianche, parquet chiaro, una porta singola e una porta in vetro
Ispirazione per un ingresso minimalista di medie dimensioni con pareti bianche, parquet chiaro, una porta singola e una porta in vetro
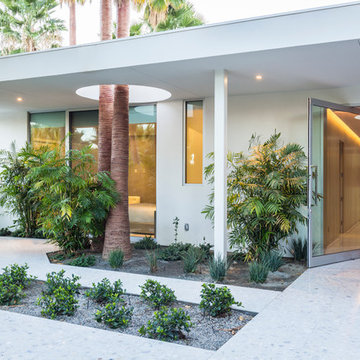
Photo Credit: Ian Denker - Omega Images
Immagine di una porta d'ingresso moderna con una porta singola e una porta in vetro
Immagine di una porta d'ingresso moderna con una porta singola e una porta in vetro
1.232 Foto di ingressi e corridoi moderni con una porta in vetro
8
