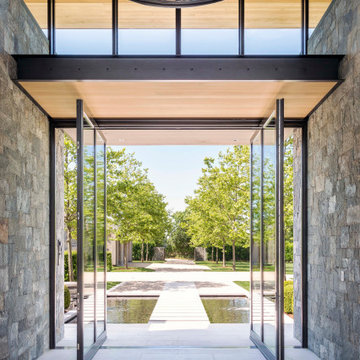1.259 Foto di ingressi e corridoi moderni con una porta a pivot
Filtra anche per:
Budget
Ordina per:Popolari oggi
181 - 200 di 1.259 foto
1 di 3
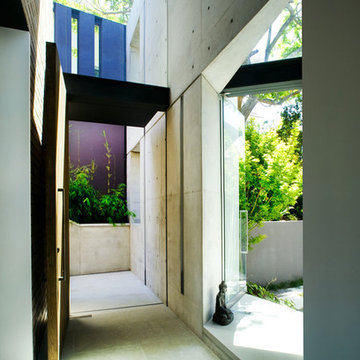
Patrick Bingham
Foto di una grande porta d'ingresso minimalista con pareti bianche, pavimento in cemento, una porta a pivot e una porta in legno bruno
Foto di una grande porta d'ingresso minimalista con pareti bianche, pavimento in cemento, una porta a pivot e una porta in legno bruno
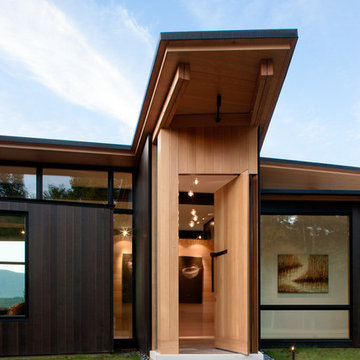
This modern lake house is located in the foothills of the Blue Ridge Mountains. The residence overlooks a mountain lake with expansive mountain views beyond. The design ties the home to its surroundings and enhances the ability to experience both home and nature together. The entry level serves as the primary living space and is situated into three groupings; the Great Room, the Guest Suite and the Master Suite. A glass connector links the Master Suite, providing privacy and the opportunity for terrace and garden areas.
Won a 2013 AIANC Design Award. Featured in the Austrian magazine, More Than Design. Featured in Carolina Home and Garden, Summer 2015.
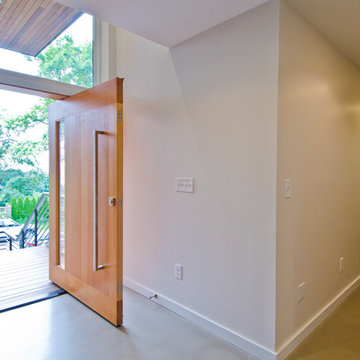
A Northwest Modern, 5-Star Builtgreen, energy efficient, panelized, custom residence using western red cedar for siding and soffits.
Photographs by Miguel Edwards
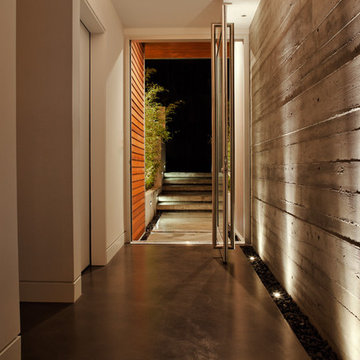
With a clear connection between the home and the Pacific Ocean beyond, this modern dwelling provides a west coast retreat for a young family. Forethought was given to future green advancements such as being completely solar ready and having plans in place to install a living green roof. Generous use of fully retractable window walls allow sea breezes to naturally cool living spaces which extend into the outdoors. Indoor air is filtered through an exchange system, providing a healthier air quality. Concrete surfaces on floors and walls add strength and ease of maintenance. Personality is expressed with the punches of colour seen in the Italian made and designed kitchen and furnishings within the home. Thoughtful consideration was given to areas committed to the clients’ hobbies and lifestyle.
photography by www.robcampbellphotography.com
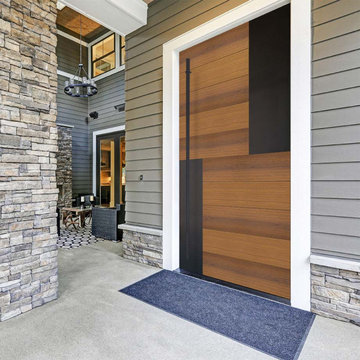
Contemporary pivot door
Ispirazione per una grande porta d'ingresso moderna con una porta a pivot
Ispirazione per una grande porta d'ingresso moderna con una porta a pivot
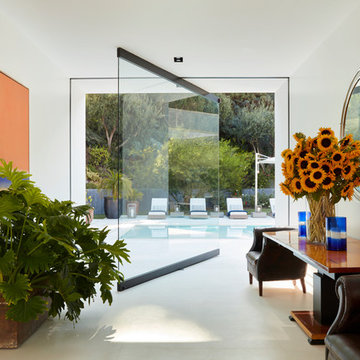
Esempio di un ingresso minimalista con pareti bianche, una porta a pivot, una porta grigia e pavimento bianco
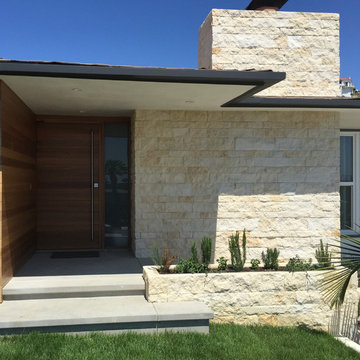
Immagine di una porta d'ingresso moderna con pavimento in cemento, una porta a pivot e una porta in legno chiaro
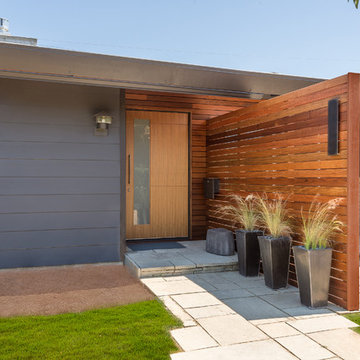
Cory Holland
Esempio di una porta d'ingresso moderna con una porta a pivot
Esempio di una porta d'ingresso moderna con una porta a pivot
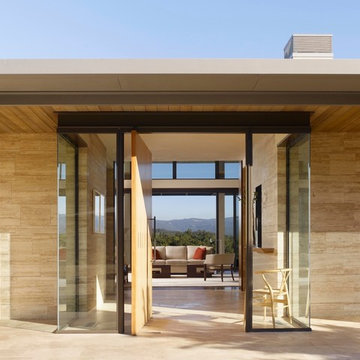
Cesar Rubio
Immagine di un ingresso o corridoio moderno con una porta a pivot e una porta in legno chiaro
Immagine di un ingresso o corridoio moderno con una porta a pivot e una porta in legno chiaro
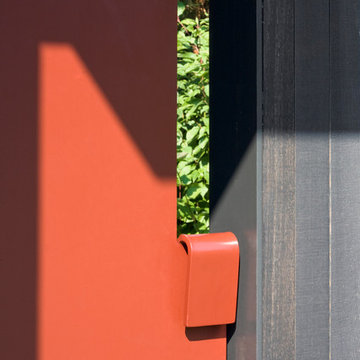
Benjamin Benschneider
Idee per una porta d'ingresso minimalista di medie dimensioni con una porta a pivot e una porta rossa
Idee per una porta d'ingresso minimalista di medie dimensioni con una porta a pivot e una porta rossa
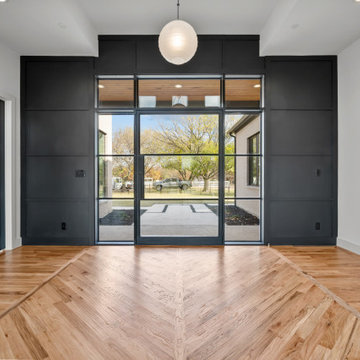
Idee per un ingresso minimalista di medie dimensioni con pareti nere, parquet chiaro, una porta a pivot, una porta nera, pavimento beige e boiserie
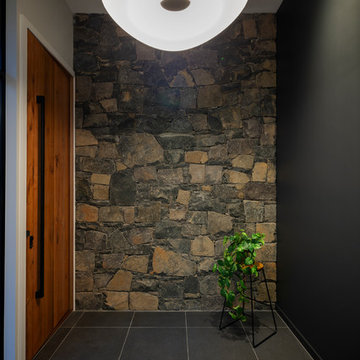
Large timber entry door with black handle, a stone masonry wall and black feature wall. Interior design and styling by Studio Black Interiors, Downer Residence, Canberra, Australia. Built by Homes by Howe. Photography by Hcreations.
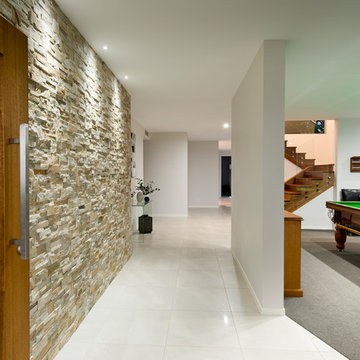
Eason Creative Photography
Ispirazione per un grande ingresso moderno con pareti bianche, pavimento con piastrelle in ceramica, una porta a pivot, una porta in legno chiaro e pavimento beige
Ispirazione per un grande ingresso moderno con pareti bianche, pavimento con piastrelle in ceramica, una porta a pivot, una porta in legno chiaro e pavimento beige
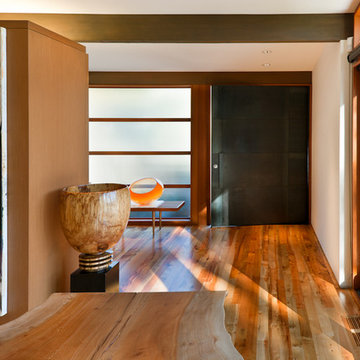
Lara Swimmer
Esempio di un ingresso o corridoio moderno con una porta in metallo e una porta a pivot
Esempio di un ingresso o corridoio moderno con una porta in metallo e una porta a pivot
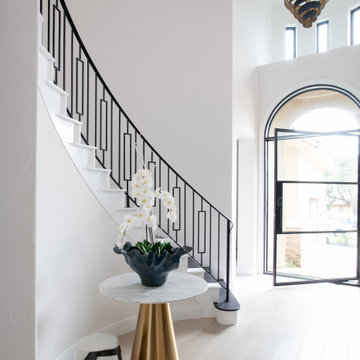
Esempio di una porta d'ingresso moderna con pareti bianche, parquet chiaro, una porta a pivot e una porta nera
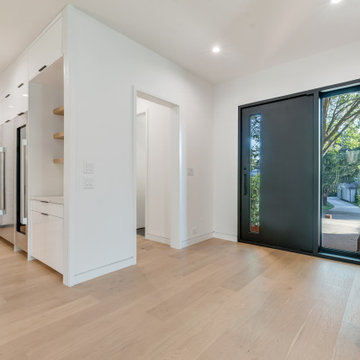
Esempio di un ingresso o corridoio moderno con pareti bianche, parquet chiaro, una porta a pivot, pavimento marrone e una porta nera
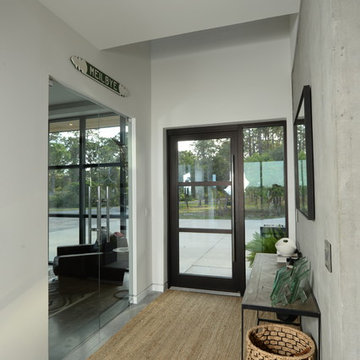
Rob Downey
Ispirazione per un ingresso minimalista di medie dimensioni con pareti bianche, pavimento in cemento, una porta a pivot, una porta in vetro e pavimento grigio
Ispirazione per un ingresso minimalista di medie dimensioni con pareti bianche, pavimento in cemento, una porta a pivot, una porta in vetro e pavimento grigio
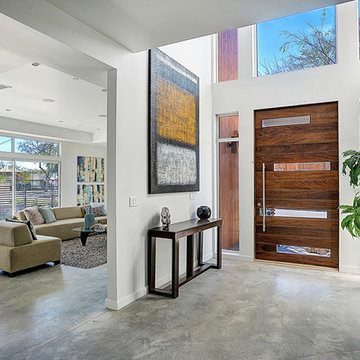
Photo by Peter Barnaby
Immagine di una porta d'ingresso moderna di medie dimensioni con pareti bianche, pavimento in cemento, una porta a pivot e una porta in legno scuro
Immagine di una porta d'ingresso moderna di medie dimensioni con pareti bianche, pavimento in cemento, una porta a pivot e una porta in legno scuro
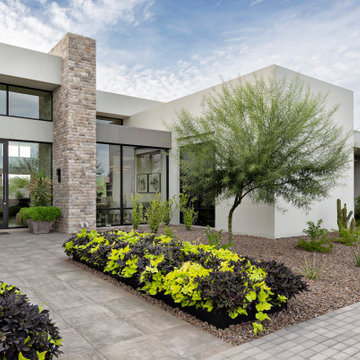
Modern Retreat is one of a four home collection located in Paradise Valley, Arizona. The site, formerly home to the abandoned Kachina Elementary School, offered remarkable views of Camelback Mountain. Nestled into an acre-sized, pie shaped cul-de-sac, the site’s unique challenges came in the form of lot geometry, western primary views, and limited southern exposure. While the lot’s shape had a heavy influence on the home organization, the western views and the need for western solar protection created the general massing hierarchy.
The undulating split-faced travertine stone walls both protect and give a vivid textural display and seamlessly pass from exterior to interior. The tone-on-tone exterior material palate was married with an effective amount of contrast internally. This created a very dynamic exchange between objects in space and the juxtaposition to the more simple and elegant architecture.
Maximizing the 5,652 sq ft, a seamless connection of interior and exterior spaces through pocketing glass doors extends public spaces to the outdoors and highlights the fantastic Camelback Mountain views.
Project Details // Modern Retreat
Architecture: Drewett Works
Builder/Developer: Bedbrock Developers, LLC
Interior Design: Ownby Design
Photographer: Thompson Photographic
1.259 Foto di ingressi e corridoi moderni con una porta a pivot
10
