435 Foto di ingressi e corridoi moderni con soffitto a volta
Filtra anche per:
Budget
Ordina per:Popolari oggi
201 - 220 di 435 foto
1 di 3
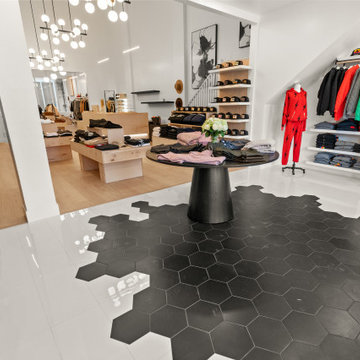
Naturally varied neutral sepia hues that work with virtually any color scheme and style. Silvan Resilient Hardwood combines the highest-quality sustainable materials with an emphasis on durability and design. The result is a resilient floor, topped with an FSC® 100% Hardwood wear layer sourced from meticulously maintained European forests and backed by a waterproof guarantee, that looks stunning and installs with ease.
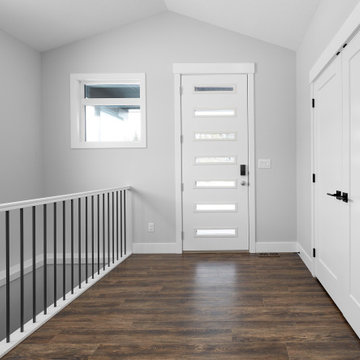
Ispirazione per un ingresso minimalista di medie dimensioni con pareti grigie, parquet scuro, una porta singola, una porta bianca, pavimento marrone e soffitto a volta
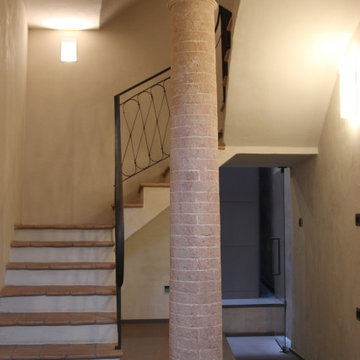
Ispirazione per un ingresso moderno di medie dimensioni con pareti beige, pavimento con piastrelle in ceramica, pavimento multicolore e soffitto a volta
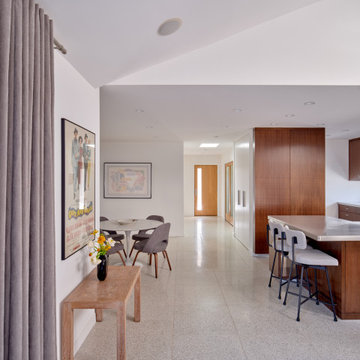
Idee per un piccolo ingresso o corridoio minimalista con pareti bianche, pavimento in gres porcellanato, pavimento bianco e soffitto a volta
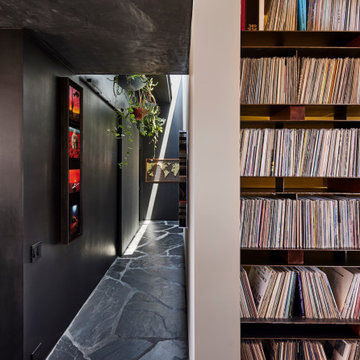
Record shelves lead to a gallery hallway with a slot skylight running length of the space. A hanging container garden of Pothos, Philodendrons and other indoor plants benefit from the natural light. A laundry room sits behind the rolling barn door clad in black burlap.
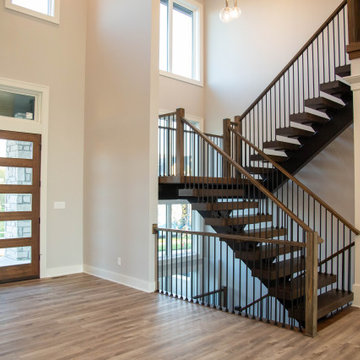
Double doors lead visitors into the large two-story entry dominated by the modern mono-beam staircase.
Idee per un grande ingresso moderno con pareti beige, pavimento in laminato, una porta a due ante, una porta in legno bruno, pavimento marrone e soffitto a volta
Idee per un grande ingresso moderno con pareti beige, pavimento in laminato, una porta a due ante, una porta in legno bruno, pavimento marrone e soffitto a volta
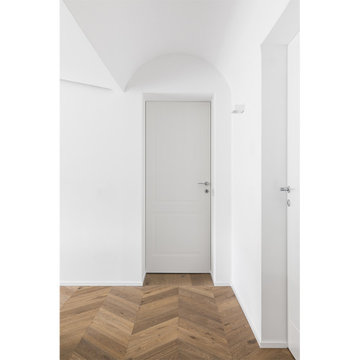
Esempio di un ampio ingresso o corridoio moderno con pareti bianche, parquet chiaro e soffitto a volta
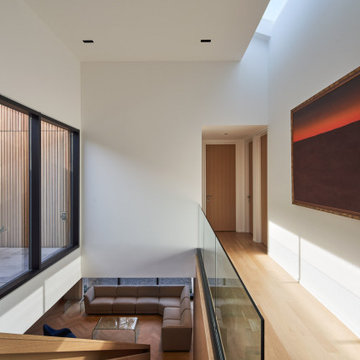
This image demonstrates how the courtyard relates to the other spaces of the home.
Idee per un grande ingresso o corridoio minimalista con pareti bianche, parquet chiaro e soffitto a volta
Idee per un grande ingresso o corridoio minimalista con pareti bianche, parquet chiaro e soffitto a volta
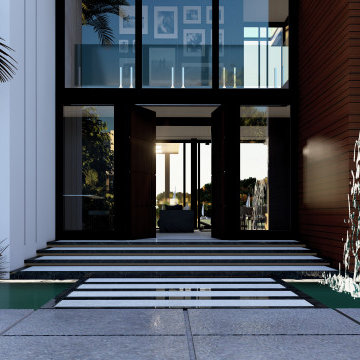
Ispirazione per una grande porta d'ingresso moderna con pareti bianche, pavimento in marmo, una porta a pivot, una porta in legno bruno, pavimento grigio, soffitto a volta e pannellatura
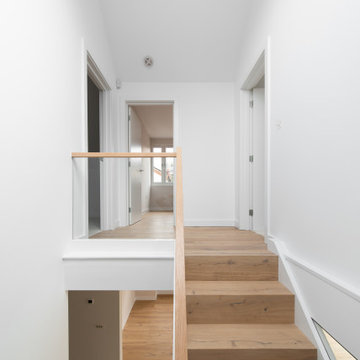
Immagine di un grande ingresso o corridoio minimalista con pareti bianche, parquet chiaro, pavimento marrone e soffitto a volta
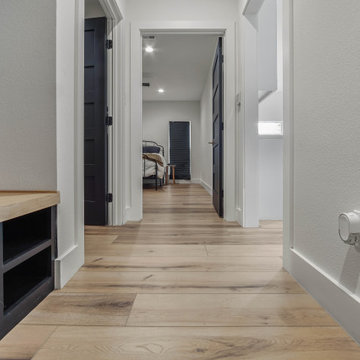
Warm, light, and inviting with characteristic knot vinyl floors that bring a touch of wabi-sabi to every room. This rustic maple style is ideal for Japanese and Scandinavian-inspired spaces. With the Modin Collection, we have raised the bar on luxury vinyl plank. The result is a new standard in resilient flooring. Modin offers true embossed in register texture, a low sheen level, a rigid SPC core, an industry-leading wear layer, and so much more.
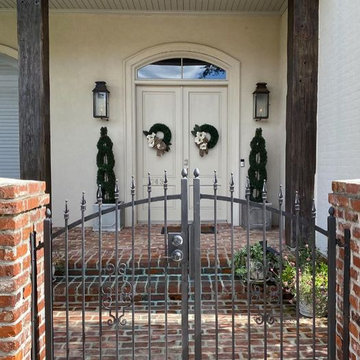
Palmetto Street by Coppersmith
Gas Wall Mount Antique Copper
Idee per una porta d'ingresso minimalista con pareti beige, pavimento in mattoni, una porta a due ante, una porta bianca, pavimento rosso e soffitto a volta
Idee per una porta d'ingresso minimalista con pareti beige, pavimento in mattoni, una porta a due ante, una porta bianca, pavimento rosso e soffitto a volta
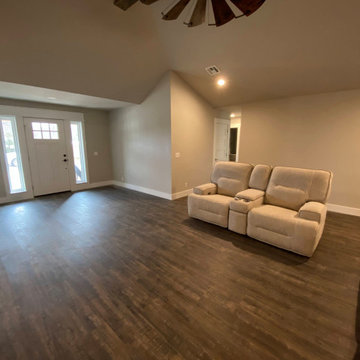
Classic modern entry room with wooden print vinyl floors and a vaulted ceiling with an exposed beam and a wooden ceiling fan. There's a white brick fireplace surrounded by grey cabinets and wooden shelves. There are three hanging kitchen lights- one over the sink and two over the kitchen island. There are eight recessed lights in the kitchen as well, and four in the entry room.
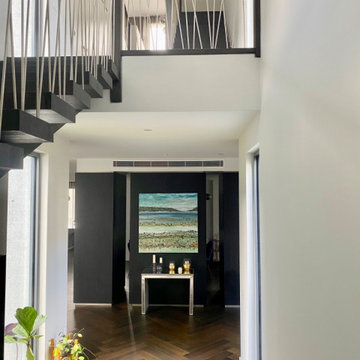
The original 70's ash stair case and wall panelling were removed to brighten and modernise the space. A floating wenge staircase with randomly placed stainless steel rods replaced the bulky ash steps and handrail and traditional vertical rods. Natural light bathes the entrance from windows in the upper and lower levels.
Brown ceramic tiles made way for a gorgeous Herringbone timber flooring.
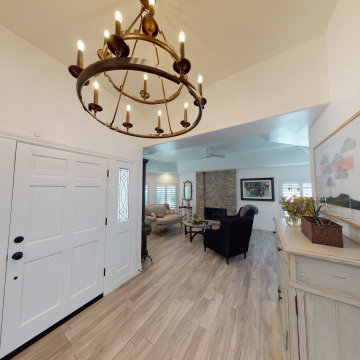
Ispirazione per un grande ingresso minimalista con pareti bianche, parquet chiaro, una porta singola, una porta bianca, pavimento marrone e soffitto a volta
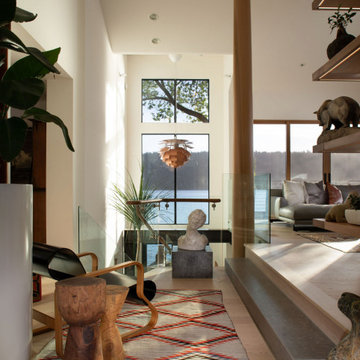
The renovation of an extensive linear residence and site facing Port Orchard waterway embraces water, greenspace and forested hillside. The home, completed this fall, serves as an artist’s studio, galleries, family space, game room, outdoor living areas and peaceful retreat.
New interiors and exterior spaces and finishes, cabinetry, lighting, paving, landscape and courtyards become settings for the owner’s art + collections, three-generations of family and the wonderful colors and textures of the land + water.
Inside, a monumental central stair and tapered two-story tall red cedar and steel column was designed as the residence’s entry focal point and internal landmarks, guiding the visitor’s eye to the main atrium…. and upward. Heavy wide-flange steel moment frames support the house and enable whole walls of glass. Rough, mill-finished steel contrasts refined cabinetry, stone, wood structure and defining dropped ceilings, reflecting the opener’s love of the tension between highly polished and detailed + rough, found art.
Outside, A new southern “dining room” was designed for warm summer evening gatherings under a heavy-timber trellis. The focus, opposite water and island views, is a metal perforated screen. The final screen is composed of the lyrics from a Joe Cocker song of great meaning to the owners, cut from ½” marine bronze, set into dark-fired brick. “Oh My Darling, Be Home Soon….”
Natural daylight and high-efficiency lighting are central players as in any gallery. From a high clerestory and extensive southern and eastern window-walls to carefully selected up-lighting, pendants, and accent fixtures, Rhodes Architecture + Light worked closely with the owner to ensure that their dark existing house would become one filled with light…. night and day.
The owners, Ken and Jane, allowed us to interview them about their experience working with Rhodes Architecture + Light, and how they are feeling about living with the architecture today.
What was your experience like, working with Rhodes Architecture + Light?
“They worked with us because it was a remodel, an existing thing, and we had to try to make it work for all of our interests and how our family operated. They listened, and we listened, and it was a great communication back and forth.”–Jane
How has the renovation changed the way you live and enjoy your home?
“I remember saying to them that I want the whole floor heated because it gets so chilly down here. And we had the wood burning stove, but it was over there and now we just turn the floor heat on and we can come down. It’s cozy and nice. So we’re looking forward to winter now.”–Ken
“We have 5 kids together and now a bunch of grandchildren. I wanted a marble countertop, but there’s just no way. I didn’t want it to be a place where I had to say, ‘No, no, no. Wipe up your drink, do this, do that.’ I wanted it to be a place where everybody can come with all the kids, and we make a big mess, and I can clean it up. And we can enjoy ourselves here, because that room upstairs, we almost never went in. And now we’re in there eating pizza and watching the game.” –Jane
As an artist, Jane enjoyed the collaborative process.
“I can’t believe it was as positive as it was. I went into it thinking it would be a great, creative, fun, collaborative thing, and I have to say, with our architects, it was. I like that creative process. I always say when I am doing a painting, it’s a series of problem solving so it wasn’t unusual for me. I am completely blown away by them and had fun with that part of it.” –Jane
Architect: Tim James Rhodes RA AIA, Rhodes Architecture + Light
Builder: Fairbank Construction Company
Structural: Swensen Say Faget
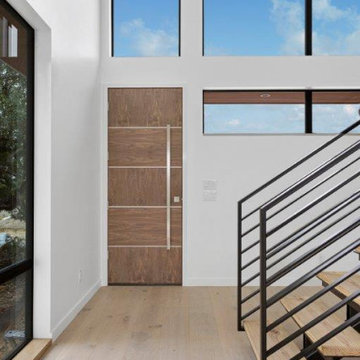
Idee per un grande ingresso minimalista con pareti bianche, parquet chiaro, una porta singola, una porta in legno bruno, pavimento marrone e soffitto a volta
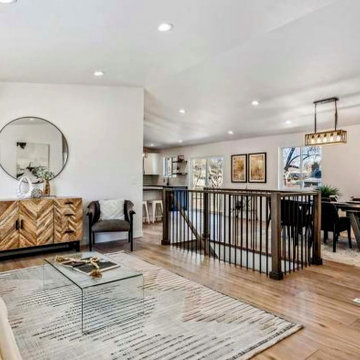
A beautiful full home remodel with the kitchen where the dining used to be. Now the kitchen is situated to maximize the space and allow for a more open flow of the home. Gorgeous waterfall edges end both sides of the kitchen counters. All new LVP flooring as well as all new bathrooms. The master bath was also resituated to maximize the floorplan. Minibar was added to the basement to maximize entertaining space.
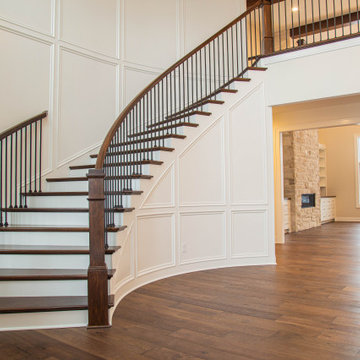
Soaring ceilings, curved staircase, wood paneled walls, and statement lighting welcome guests as they enter.
Immagine di un ampio ingresso moderno con pareti beige, pavimento in laminato, una porta a due ante, una porta in legno scuro, pavimento marrone, soffitto a volta e pannellatura
Immagine di un ampio ingresso moderno con pareti beige, pavimento in laminato, una porta a due ante, una porta in legno scuro, pavimento marrone, soffitto a volta e pannellatura
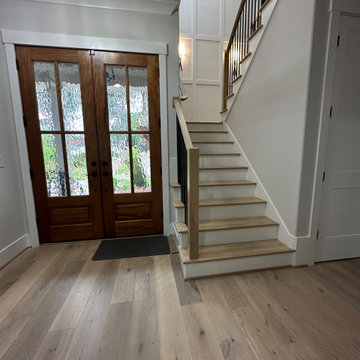
This European Oak, the Hawthorne Oak is light in color, and neutrally toned and designed to meet any lifestyle needs.
Immagine di una grande porta d'ingresso minimalista con pareti beige, parquet chiaro, una porta a due ante, una porta in legno scuro, pavimento multicolore, soffitto a volta e pannellatura
Immagine di una grande porta d'ingresso minimalista con pareti beige, parquet chiaro, una porta a due ante, una porta in legno scuro, pavimento multicolore, soffitto a volta e pannellatura
435 Foto di ingressi e corridoi moderni con soffitto a volta
11