545 Foto di ingressi e corridoi moderni con pavimento nero
Filtra anche per:
Budget
Ordina per:Popolari oggi
161 - 180 di 545 foto
1 di 3
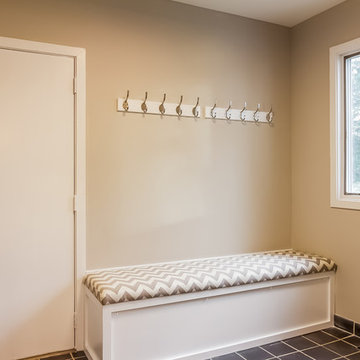
Jonathan Gordon
Immagine di un ingresso con anticamera minimalista di medie dimensioni con pareti grigie, pavimento con piastrelle in ceramica e pavimento nero
Immagine di un ingresso con anticamera minimalista di medie dimensioni con pareti grigie, pavimento con piastrelle in ceramica e pavimento nero
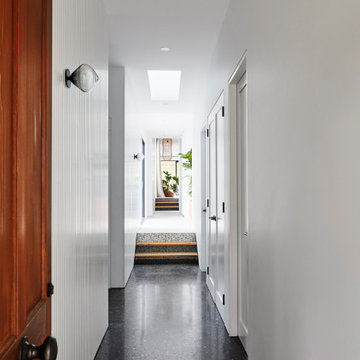
Number 16 Project. Linking Heritage Georgian architecture to modern. Inside it's all about robust interior finishes softened with layers of texture and materials. This hallway links the Georgian Cottage at the front to the modern pavillions at the back of the house.
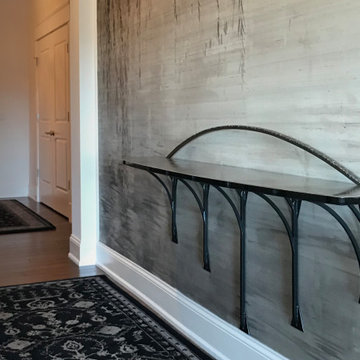
The client was enthusiastic about an existing table design but needed a larger piece. A freestanding table turned out to be impractical, so I designed this floating, double-top shelf. The shelf has no connection to the wall visible from ordinary viewing angles. Yet it is strong enough to hold an adult sitting on it.
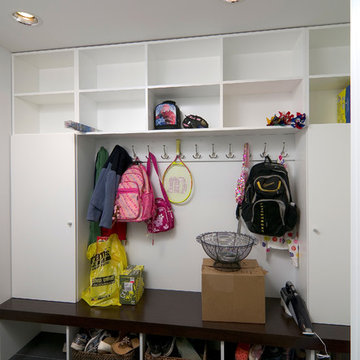
This Woodways built in storage for outdoor clothing keeps you and your belongings organized. Added doors allow for some belongings to be hidden in order to keep your space looking less cluttered. Contrasting the dark and white tones again ties into the rest of the house and the materials seen in the kitchen and bathroom.
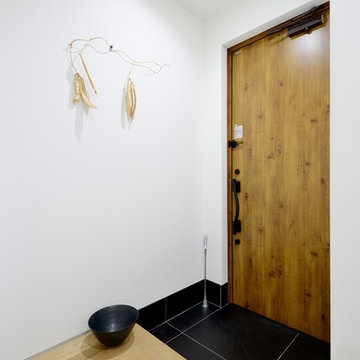
扉だけが見えるシンプルな玄関になっています。
Foto di un corridoio moderno con pareti bianche, pavimento in gres porcellanato, una porta singola, una porta in legno bruno e pavimento nero
Foto di un corridoio moderno con pareti bianche, pavimento in gres porcellanato, una porta singola, una porta in legno bruno e pavimento nero
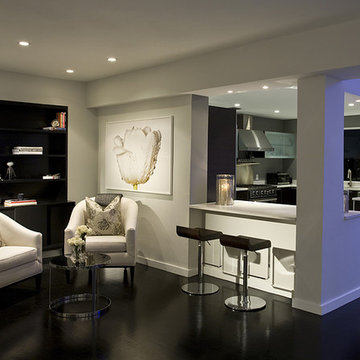
The retro, minimalistic style by AJP Design Systems really fit this recently restored vintage 1940's house. Sitting quietly on Miami Beach's Normandy Island it has stunning views overlooking Biscayne Bay.
All photos ©2012 Craig Denis
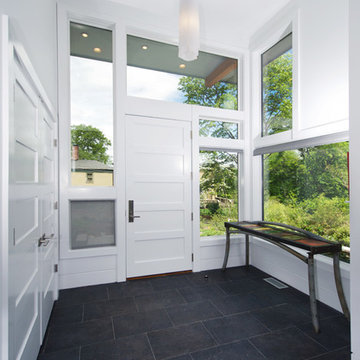
The owners were downsizing from a large ornate property down the street and were seeking a number of goals. Single story living, modern and open floor plan, comfortable working kitchen, spaces to house their collection of artwork, low maintenance and a strong connection between the interior and the landscape. Working with a long narrow lot adjacent to conservation land, the main living space (16 foot ceiling height at its peak) opens with folding glass doors to a large screen porch that looks out on a courtyard and the adjacent wooded landscape. This gives the home the perception that it is on a much larger lot and provides a great deal of privacy. The transition from the entry to the core of the home provides a natural gallery in which to display artwork and sculpture. Artificial light almost never needs to be turned on during daytime hours and the substantial peaked roof over the main living space is oriented to allow for solar panels not visible from the street or yard.
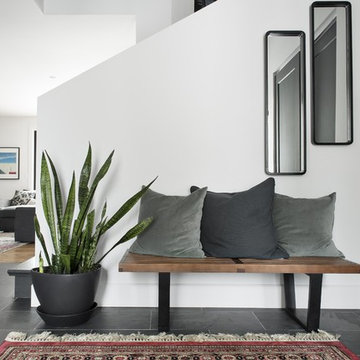
Foto di una porta d'ingresso moderna di medie dimensioni con pareti bianche, pavimento in ardesia e pavimento nero
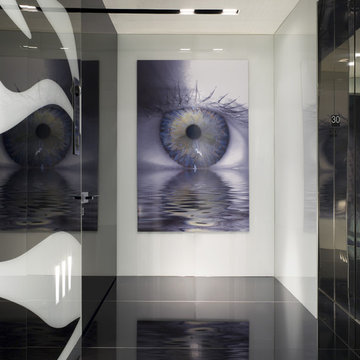
Photo shoot by professional photographer Ken Hayden. The mood is set for the entire scene as soon as you step off the elevator and see the dramatic Reflective Eye artwork that is flanked by a custom designed zebra glass wall, highly polished glass slab floors and an 8' wide high gloss lacquer pivot front door.
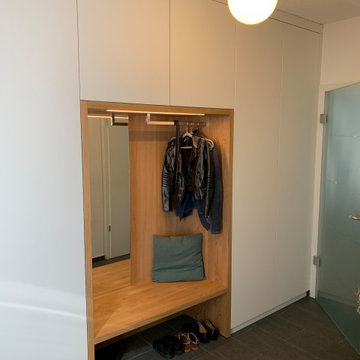
Flurgarderobe mit Sitzmöglichkeit. Mit Spiegel, Kleiderstange und LED-Beleuchtung.
Immagine di un grande ingresso o corridoio moderno con pareti bianche, pavimento in ardesia e pavimento nero
Immagine di un grande ingresso o corridoio moderno con pareti bianche, pavimento in ardesia e pavimento nero
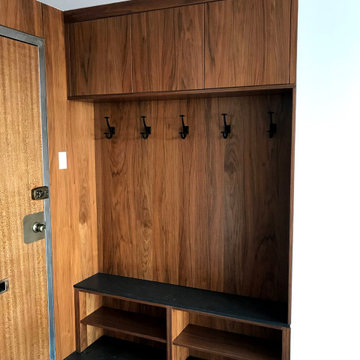
Esempio di un piccolo ingresso minimalista con pareti bianche, pavimento in cemento, una porta singola, una porta in legno bruno e pavimento nero
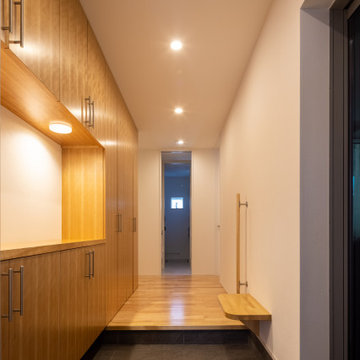
効率的に使えるように、玄関から収納・洗面室・納戸等が一直線に並んでいます。
これを動線の軸にして、各個室や車庫、2階への階段などが配置されています。
床・家具・ベンチ・手摺などは全て、同種の材で統一されています。
Foto di un corridoio moderno con pareti bianche, pavimento in terracotta, una porta singola, una porta in metallo, pavimento nero, soffitto in carta da parati, carta da parati e armadio
Foto di un corridoio moderno con pareti bianche, pavimento in terracotta, una porta singola, una porta in metallo, pavimento nero, soffitto in carta da parati, carta da parati e armadio
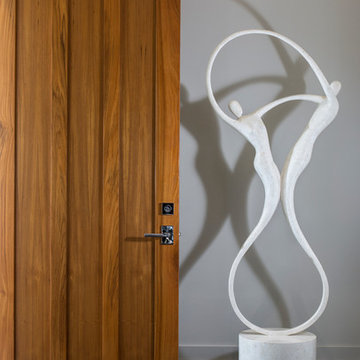
Immagine di un ingresso minimalista con pareti grigie, pavimento in gres porcellanato, una porta singola, una porta in legno bruno e pavimento nero
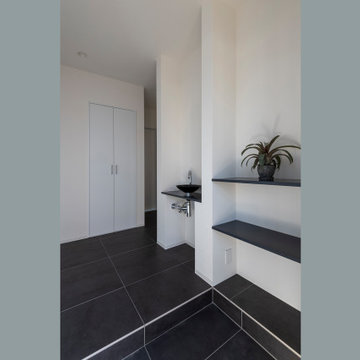
Ispirazione per un corridoio minimalista di medie dimensioni con pareti bianche, pavimento in gres porcellanato, una porta singola, una porta nera, pavimento nero, soffitto in carta da parati e carta da parati
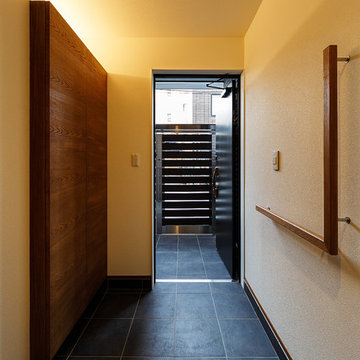
都市型の二世帯住宅の玄関は共用として、各階に玄関を別途設ける事で最小限の大きさとしました。ポーチ衝立の目隠し横ルーバーによってプライバシーを確保しています。
Ispirazione per un grande corridoio minimalista con pareti bianche, pavimento in gres porcellanato, una porta singola, una porta nera e pavimento nero
Ispirazione per un grande corridoio minimalista con pareti bianche, pavimento in gres porcellanato, una porta singola, una porta nera e pavimento nero
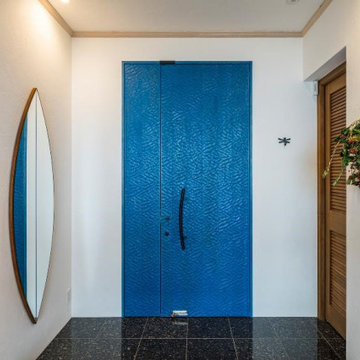
Esempio di un ingresso minimalista con pareti bianche, una porta singola, una porta blu e pavimento nero
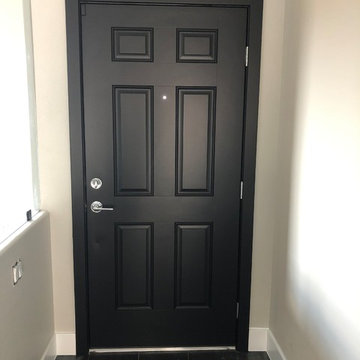
Foto di una piccola porta d'ingresso minimalista con pareti beige, pavimento in gres porcellanato, una porta singola, una porta nera e pavimento nero
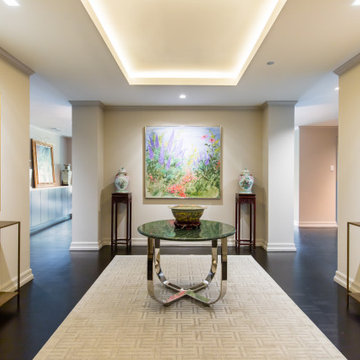
Ispirazione per un ingresso o corridoio moderno di medie dimensioni con pareti beige, parquet scuro e pavimento nero
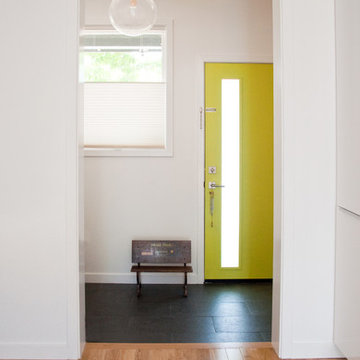
Ispirazione per un ingresso moderno di medie dimensioni con pareti bianche, pavimento in ardesia, una porta singola, una porta gialla e pavimento nero
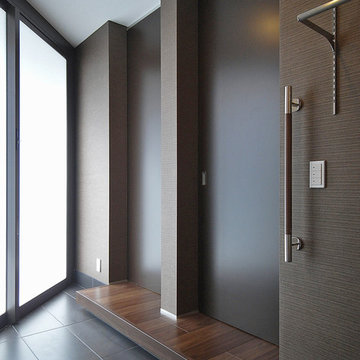
足立S邸
Esempio di un corridoio moderno con pareti marroni, pavimento con piastrelle in ceramica, una porta scorrevole, una porta in vetro e pavimento nero
Esempio di un corridoio moderno con pareti marroni, pavimento con piastrelle in ceramica, una porta scorrevole, una porta in vetro e pavimento nero
545 Foto di ingressi e corridoi moderni con pavimento nero
9