372 Foto di ingressi e corridoi moderni con pavimento in pietra calcarea
Filtra anche per:
Budget
Ordina per:Popolari oggi
21 - 40 di 372 foto
1 di 3
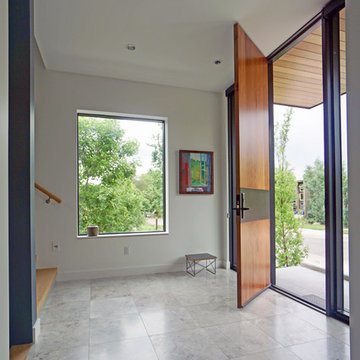
Photo: Bill Poole;
General Contractor: Dooling Design Build;
Custom Front Door Design: Poolehaus;
Custom Front Door Fabrication: Urban Wood Designs
Foto di un grande ingresso moderno con pareti bianche, pavimento in pietra calcarea, una porta singola, pavimento grigio e una porta in legno bruno
Foto di un grande ingresso moderno con pareti bianche, pavimento in pietra calcarea, una porta singola, pavimento grigio e una porta in legno bruno
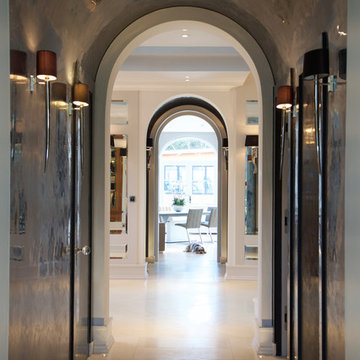
Malone Limestone floor in a honed finish from Artisans of Devizes.
Ispirazione per un ingresso o corridoio moderno con pavimento in pietra calcarea
Ispirazione per un ingresso o corridoio moderno con pavimento in pietra calcarea

Arriving at the home, attention is immediately drawn to the dramatic curving staircase with glass balustrade which graces the entryway and leads to the open mezzanine. Architecture and interior design by Pierre Hoppenot, Studio PHH Architects.
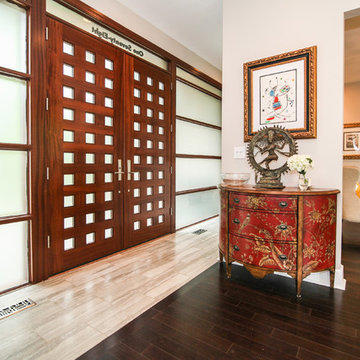
Ispirazione per una porta d'ingresso minimalista di medie dimensioni con pareti beige, pavimento in pietra calcarea, una porta a due ante e una porta in legno bruno
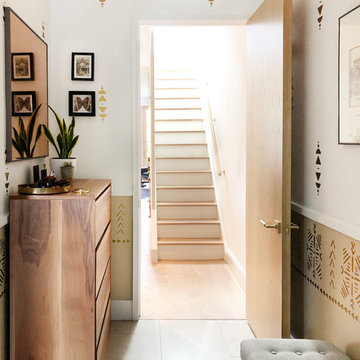
Idee per un piccolo ingresso o corridoio moderno con pavimento in pietra calcarea e una porta singola

Lock Down System & Surveillance for high-rise Penthouse in Hollywood, Florida.
Twelve Network Video Cameras for surveillance on a Penthouse, Electric Deadbolts at all entry points and accessible remotely, Wireless Doorbells & Chimes
V. Gonzalo Martinez

The kitchen sink is uniquely positioned to overlook the home’s former atrium and is bathed in natural light from a modern cupola above. The original floorplan featured an enclosed glass atrium that was filled with plants where the current stairwell is located. The former atrium featured a large tree growing through it and reaching to the sky above. At some point in the home’s history, the atrium was opened up and the glass and tree were removed to make way for the stairs to the floor below. The basement floor below is adjacent to the cave under the home. You can climb into the cave through a door in the home’s mechanical room. I can safely say that I have never designed another home that had an atrium and a cave. Did I mention that this home is very special?
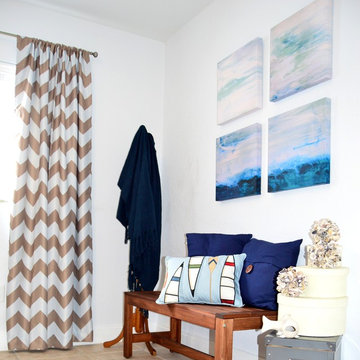
Our casual inspired collection is relaxed and unconcerned. This collection transforms marine lifestyle into a contemporary look by adding natural materials and nautical pieces such as the oyster spheres and the lantern. Nature and beach lovers seeking a relaxed calm atmosphere will find this set to be a masculine approach to coastal living.

Stepping out of the at-home wellness center and into a connecting hallway, the pool remains in sight through a large, floor-to-ceiling, wall-to-wall window.
Custom windows, doors, and hardware designed and furnished by Thermally Broken Steel USA.
Other sources:
Kuro Shou Sugi Ban Charred Cypress cladding: reSAWN TIMBER Co.
Bronze and Wool Sheep Statue: Old Plank Collection.
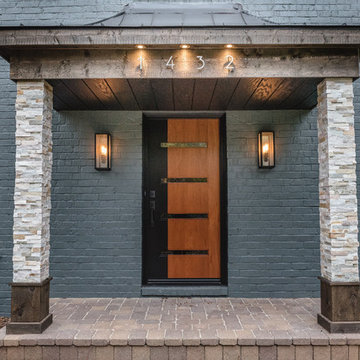
Idee per una porta d'ingresso minimalista di medie dimensioni con pareti grigie, pavimento in pietra calcarea, una porta singola, una porta in legno bruno e pavimento grigio

Here is an example of a modern farmhouse mudroom that I converted from a laundry room by simply relocating the washer and dryer, adding a new closet and specifying cabinetry. Within that, I choose a modern styled cabinet and hardware; along with warm toned pillows and decorative accents to complete that farmhouse feel.
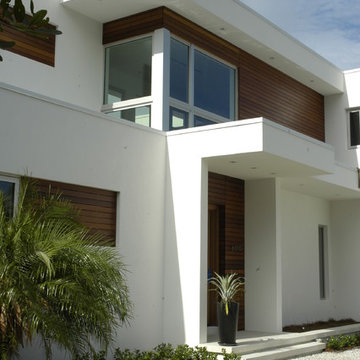
Rob Bramhall
Foto di una piccola porta d'ingresso minimalista con pareti bianche, pavimento in pietra calcarea, una porta singola e una porta in legno scuro
Foto di una piccola porta d'ingresso minimalista con pareti bianche, pavimento in pietra calcarea, una porta singola e una porta in legno scuro
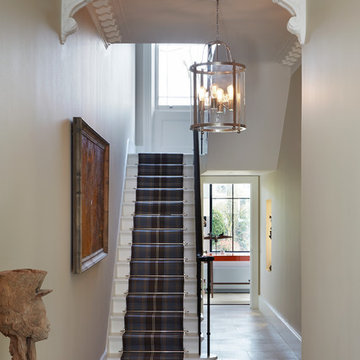
Jack Hobhouse
Immagine di un grande ingresso o corridoio minimalista con pareti grigie e pavimento in pietra calcarea
Immagine di un grande ingresso o corridoio minimalista con pareti grigie e pavimento in pietra calcarea
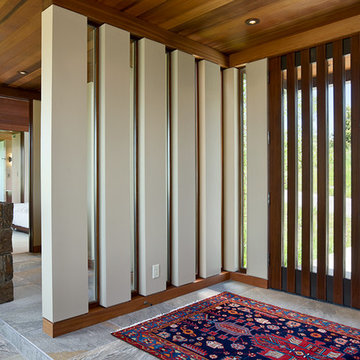
Nestled into a sloping site, Aman 10 uses the hill’s natural grade to its advantage to capture views, create a daylight basement and control water runoff. A series of sod roofs cascade down the hill, blending the residence into the hillside. Slatted doors and walls create transparency, contrasted by a solid material palette of sandstone, redwood and bronze. Shed roofs define primary interior space joined by flat sod roofs capping transitional spaces.
Photo Credit: Roger Wade

Benjamin Benschneider
Immagine di una grande porta d'ingresso moderna con pareti bianche, pavimento in pietra calcarea, una porta a pivot, una porta nera e pavimento bianco
Immagine di una grande porta d'ingresso moderna con pareti bianche, pavimento in pietra calcarea, una porta a pivot, una porta nera e pavimento bianco
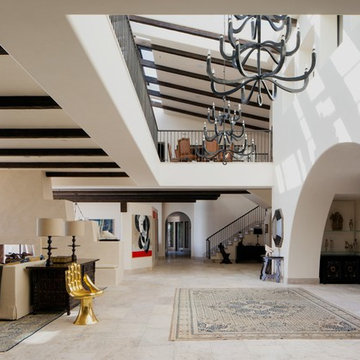
A vaulted ceiling at the entry way is highlighted by antique oak beams, maltese limestone flooring on a staggered joint add a touch of old world style to the modernity of the space, reclaimed foundation limestone slabs were chosen for the treads and risers of the stair case.
for inquiries;
(949) 955-0414 or (310) 289-0414
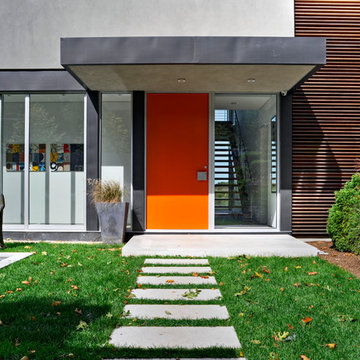
Immagine di una grande porta d'ingresso moderna con pareti grigie, pavimento in pietra calcarea, una porta a pivot e una porta arancione
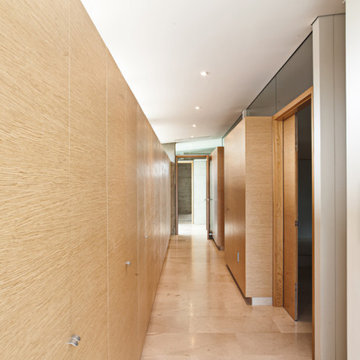
Immagine di un piccolo ingresso o corridoio moderno con pareti beige e pavimento in pietra calcarea
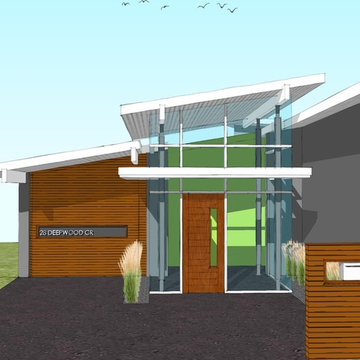
New front entrance addition
Foto di un ingresso con vestibolo minimalista di medie dimensioni con pavimento in pietra calcarea, una porta singola e una porta in legno bruno
Foto di un ingresso con vestibolo minimalista di medie dimensioni con pavimento in pietra calcarea, una porta singola e una porta in legno bruno
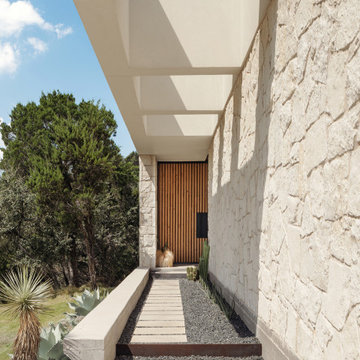
Exterior sky frames above entry walk to custom wood and steel front door
Ispirazione per una porta d'ingresso moderna con pareti beige, pavimento in pietra calcarea, una porta a pivot e una porta in legno bruno
Ispirazione per una porta d'ingresso moderna con pareti beige, pavimento in pietra calcarea, una porta a pivot e una porta in legno bruno
372 Foto di ingressi e corridoi moderni con pavimento in pietra calcarea
2