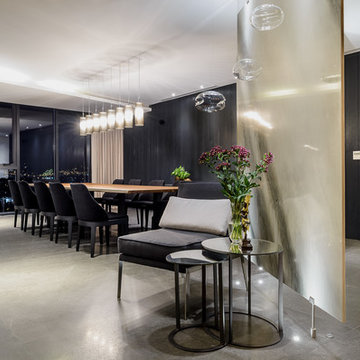372 Foto di ingressi e corridoi moderni con pavimento in pietra calcarea
Filtra anche per:
Budget
Ordina per:Popolari oggi
121 - 140 di 372 foto
1 di 3
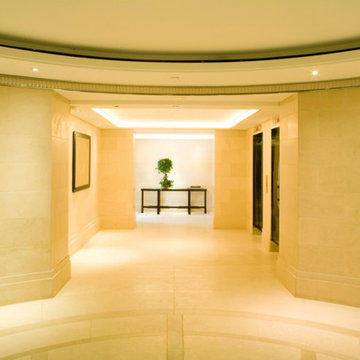
Gillian C. Rose Interior Design, LLC, designed the interiors of The Babizon. Inclusive of the lobby and premiere apartment layout, all kitchens & baths, as well as all architecture finishes and detailing ( doors, windows, etc.) This was a gut renovation of The Melrose Hotel, which had purchased The Barbizon Residence for Women. The original building was completed in 1927. This lobby renovation was completed in 2007. We since moved on to design several individual apartments up until 2016. The Lobby stones are 3 different types of Limestone. Our concept was to use the low ceilings to our advantage, by creating a more European environment, the ceiling height became an advantage. We incorporated the custom designed low profile LED ceiling fixture, again to emphasize a welcoming volume. Gillian C. Rose
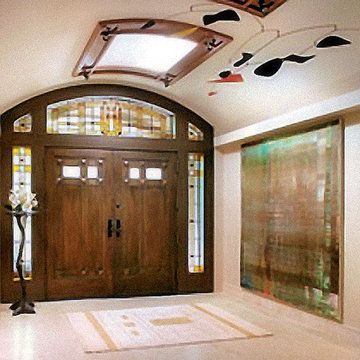
This rambling Wrightian villa embraces the landscape, creating intimate courtyards, and masking the apparent size of the structure, which is about 6,000 square feet. The home serves as a vessel for its owners collection of significant modern art.
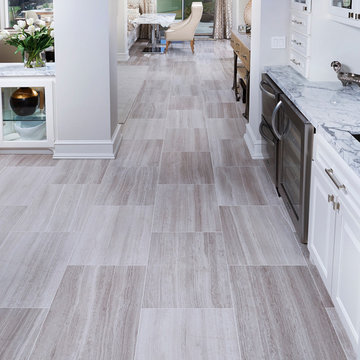
Silver Beige Honed Vein Cut Limestone from Arizona Tile. Natural stone limestone, has quartz veins and gray portions. Arizona Tile carries Silver Beige Vein Cut in natural stone limestone slabs and tiles.
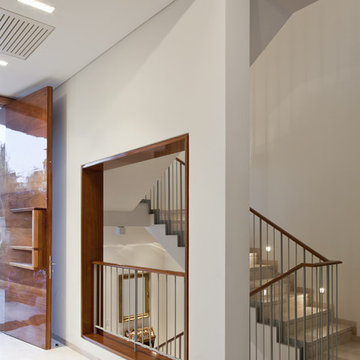
photography: Amit Geron
Ispirazione per un ampio ingresso moderno con pareti bianche, pavimento in pietra calcarea, una porta singola e una porta in legno bruno
Ispirazione per un ampio ingresso moderno con pareti bianche, pavimento in pietra calcarea, una porta singola e una porta in legno bruno
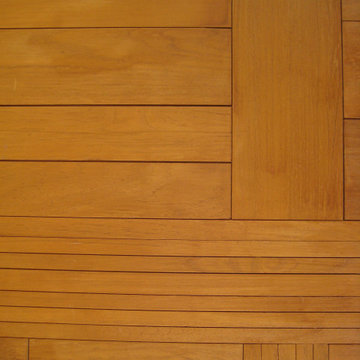
Immagine di una porta d'ingresso minimalista di medie dimensioni con pareti nere, pavimento in pietra calcarea, una porta a pivot, una porta in legno bruno e pavimento beige
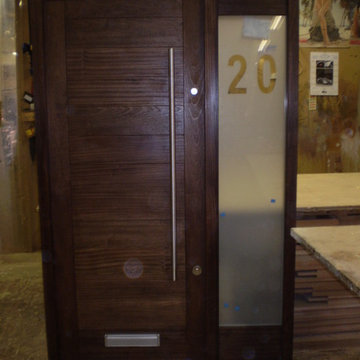
Immagine di una grande porta d'ingresso minimalista con pareti bianche, pavimento in pietra calcarea, una porta singola e una porta in legno scuro
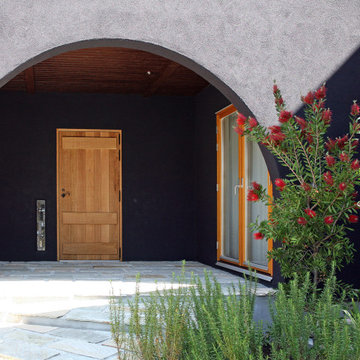
ボルドーカラーの左官仕上げの外観にラギットな素材を組み合わせた男の隠れ家住宅
Idee per un ingresso o corridoio moderno con pareti viola, pavimento in pietra calcarea, una porta singola, una porta marrone, pavimento grigio e soffitto in legno
Idee per un ingresso o corridoio moderno con pareti viola, pavimento in pietra calcarea, una porta singola, una porta marrone, pavimento grigio e soffitto in legno
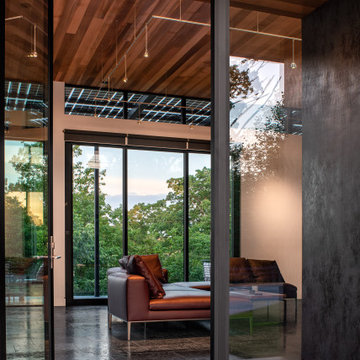
A modern home perched high up on a hilltop ridge in Brentwood overlooking Franklin, TN. Distinguishing features of this new house are Italian large format porcelain tiles cladding the exterior walls, select grade Western cedar ceiling, steel clad fireplace and stove top hood, an infinity pool, solar awning over the patio, and many more features.
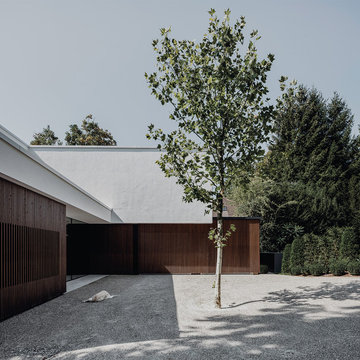
Photo: José Campos
Ispirazione per un'ampia porta d'ingresso moderna con pareti bianche, pavimento in pietra calcarea, una porta singola, una porta nera e pavimento grigio
Ispirazione per un'ampia porta d'ingresso moderna con pareti bianche, pavimento in pietra calcarea, una porta singola, una porta nera e pavimento grigio
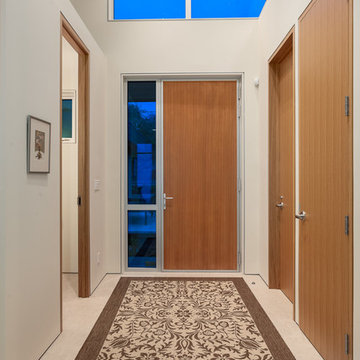
Esempio di una porta d'ingresso moderna di medie dimensioni con pareti beige, una porta singola, una porta in legno bruno e pavimento in pietra calcarea
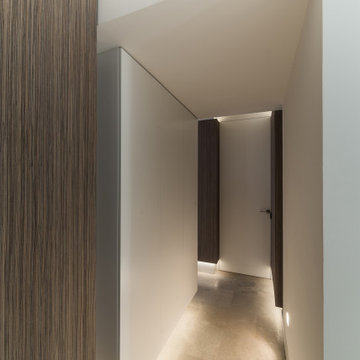
Esempio di un grande ingresso o corridoio moderno con pareti bianche, pavimento in pietra calcarea, pavimento beige e boiserie
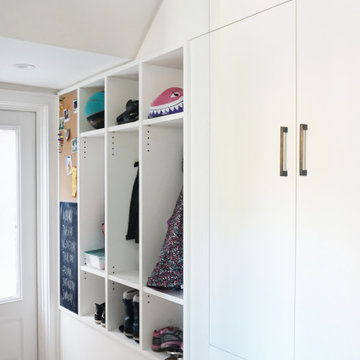
Immagine di un piccolo ingresso con anticamera moderno con pareti bianche, pavimento in pietra calcarea, una porta singola, una porta bianca e pavimento grigio
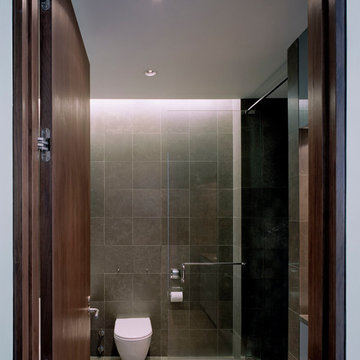
This one bedroom apartment is located in a converted loft building in the Flatiron District of Manhattan overlooking Madison Square, the start of Madison Avenue and the Empire State Building. The project involved a gut renovation interior fit-out including the replacement of the windows.
In order to maximize natural light and open up views from the apartment, the layout is divided into three "layers" from enclosed to semi-open to open. The bedroom is set back as far as possible within the central layer so that the living room can occupy the entire width of the window wall. The bedroom was designed to be a flexible space that can be completely open to the living room and kitchen during the day, creating one large space, but enclosed at night. This is achieved with sliding and folding glass doors on two sides of the bedroom that can be partially or completely opened as required.
The open plan kitchen is focused on a long island that acts as a food preparation area, workspace and can be extended to create a dining table projecting into the living room. The bathroom acts as a counterpoint to the light, open plan design of the rest of the apartment, with a sense of luxury provided by the finishes, the generous shower and bath and three separate lighting systems that can be used together or individually to define the mood of the space.
The materials throughout the apartment are a simple palette of glass, metal, stone and wood.
www.archphoto.com
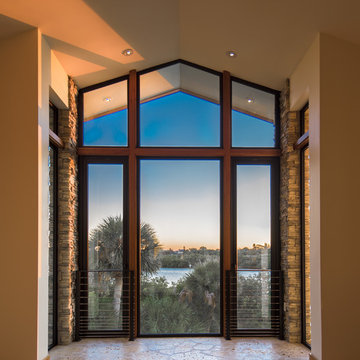
This is a home that was designed around the property. With views in every direction from the master suite and almost everywhere else in the home. The home was designed by local architect Randy Sample and the interior architecture was designed by Maurice Jennings Architecture, a disciple of E. Fay Jones. New Construction of a 4,400 sf custom home in the Southbay Neighborhood of Osprey, FL, just south of Sarasota.
Photo - Ricky Perrone
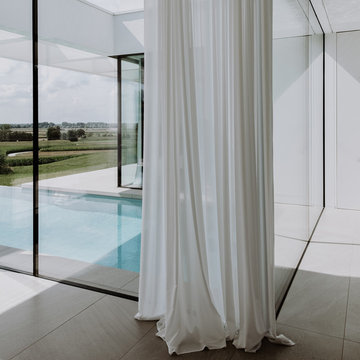
Ispirazione per un grande ingresso o corridoio moderno con pareti bianche, pavimento in pietra calcarea e pavimento grigio
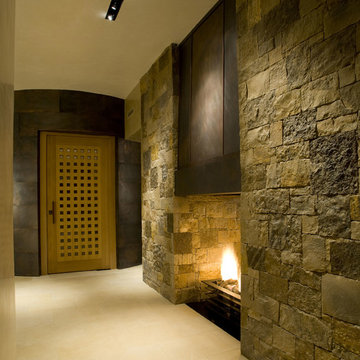
photo by: Chris Corrie
Immagine di un ampio ingresso minimalista con pareti beige, pavimento in pietra calcarea, una porta singola, una porta in legno chiaro e pavimento beige
Immagine di un ampio ingresso minimalista con pareti beige, pavimento in pietra calcarea, una porta singola, una porta in legno chiaro e pavimento beige
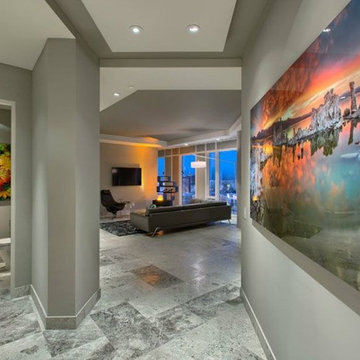
Ispirazione per un grande ingresso o corridoio moderno con pareti grigie e pavimento in pietra calcarea
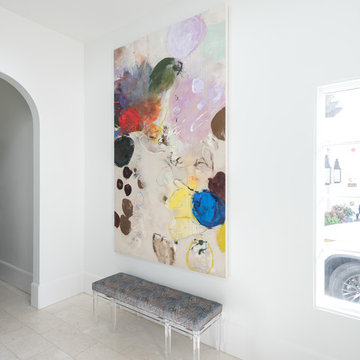
Michael Hunter
Ispirazione per un grande corridoio minimalista con pareti bianche, pavimento in pietra calcarea, una porta singola, una porta in metallo e pavimento bianco
Ispirazione per un grande corridoio minimalista con pareti bianche, pavimento in pietra calcarea, una porta singola, una porta in metallo e pavimento bianco
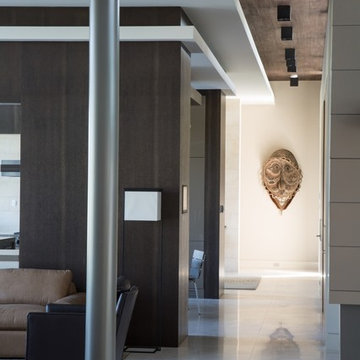
Crema Europa limestone is available in a honed or sandblasted finish.
Sizes: 1-1/4" Slab, 12”x12”, 18”x18”, 18”x36”, 24”x24”, 24”x48”, 3/4" Slab, 36”x36”, 48”x48”, Flagstone
Photo credit: KZ Architecture
372 Foto di ingressi e corridoi moderni con pavimento in pietra calcarea
7
