4.152 Foto di ingressi e corridoi moderni con pavimento in legno massello medio
Filtra anche per:
Budget
Ordina per:Popolari oggi
21 - 40 di 4.152 foto
1 di 3
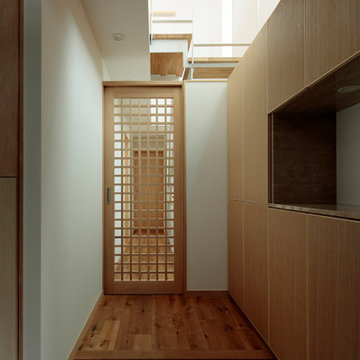
Esempio di un piccolo corridoio minimalista con pareti bianche, pavimento in legno massello medio, una porta singola, una porta in legno scuro, pavimento marrone, soffitto in perlinato e pareti in perlinato

A large tilt out shoe storage cabinet fills a very shallow niche in the entryway
Idee per un grande ingresso moderno con pareti multicolore, pavimento in legno massello medio, una porta a due ante, una porta in legno chiaro e pavimento grigio
Idee per un grande ingresso moderno con pareti multicolore, pavimento in legno massello medio, una porta a due ante, una porta in legno chiaro e pavimento grigio
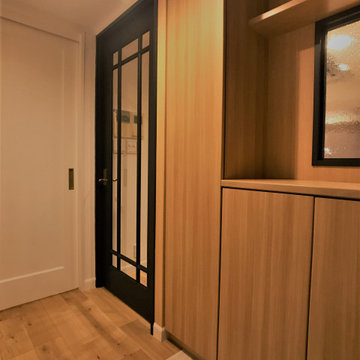
Ispirazione per un piccolo corridoio minimalista con pareti beige, pavimento in legno massello medio, una porta singola, una porta grigia e pavimento beige
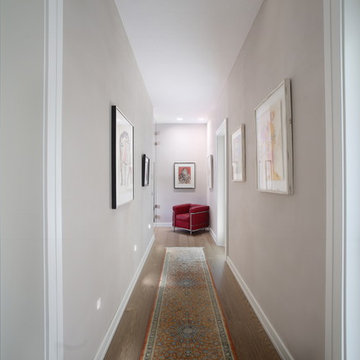
Flur Nebeneingang
Beleuchtung von der Decke und aus der Wand
Automatisches Licht
Ispirazione per un piccolo ingresso o corridoio moderno con pareti bianche, pavimento in legno massello medio e pavimento marrone
Ispirazione per un piccolo ingresso o corridoio moderno con pareti bianche, pavimento in legno massello medio e pavimento marrone
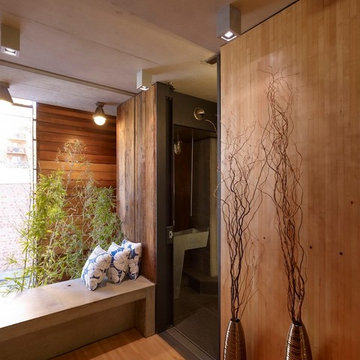
Brett Boardman Photography
Concrete bench and timber floors & walls create an innovative use of space at the Entry and doubles as a little reading nook.
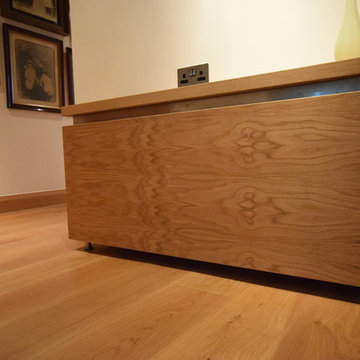
Ispirazione per un piccolo corridoio minimalista con pareti bianche, pavimento in legno massello medio e pavimento marrone

Builder: Brad DeHaan Homes
Photographer: Brad Gillette
Every day feels like a celebration in this stylish design that features a main level floor plan perfect for both entertaining and convenient one-level living. The distinctive transitional exterior welcomes friends and family with interesting peaked rooflines, stone pillars, stucco details and a symmetrical bank of windows. A three-car garage and custom details throughout give this compact home the appeal and amenities of a much-larger design and are a nod to the Craftsman and Mediterranean designs that influenced this updated architectural gem. A custom wood entry with sidelights match the triple transom windows featured throughout the house and echo the trim and features seen in the spacious three-car garage. While concentrated on one main floor and a lower level, there is no shortage of living and entertaining space inside. The main level includes more than 2,100 square feet, with a roomy 31 by 18-foot living room and kitchen combination off the central foyer that’s perfect for hosting parties or family holidays. The left side of the floor plan includes a 10 by 14-foot dining room, a laundry and a guest bedroom with bath. To the right is the more private spaces, with a relaxing 11 by 10-foot study/office which leads to the master suite featuring a master bath, closet and 13 by 13-foot sleeping area with an attractive peaked ceiling. The walkout lower level offers another 1,500 square feet of living space, with a large family room, three additional family bedrooms and a shared bath.
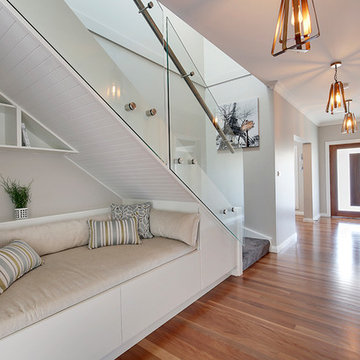
Esempio di un grande ingresso o corridoio moderno con pareti beige, pavimento in legno massello medio e pavimento marrone
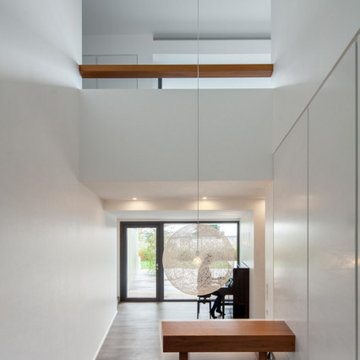
Foto di un grande ingresso o corridoio moderno con pareti bianche e pavimento in legno massello medio
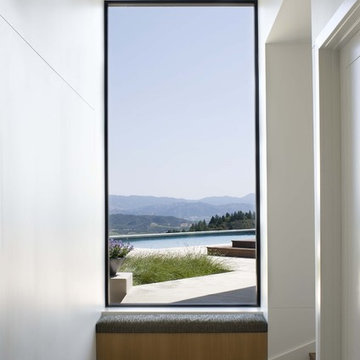
Immagine di un ingresso o corridoio moderno con pareti bianche e pavimento in legno massello medio

This long expansive runway is the center of this home. The entryway called for 3 runners, 3 console tables, along with a cowhide bench. You can see straight through the family room into the backyard. Don't forget to look up, there you will find exposed beams inside the multiple trays that span the length of the hallway
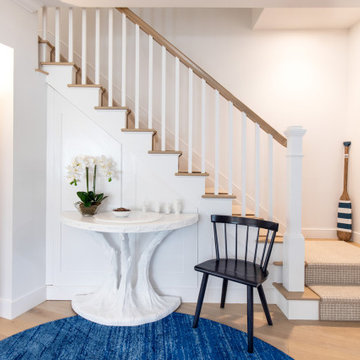
Our Long Island studio designed the interiors for these newly constructed, full-service townhomes that feature modern furniture, colorful art, bright palettes, and functional layouts.
---
Project designed by Long Island interior design studio Annette Jaffe Interiors. They serve Long Island including the Hamptons, as well as NYC, the tri-state area, and Boca Raton, FL.
For more about Annette Jaffe Interiors, click here:
https://annettejaffeinteriors.com/
To learn more about this project, click here:
https://annettejaffeinteriors.com/commercial-portfolio/hampton-boathouses
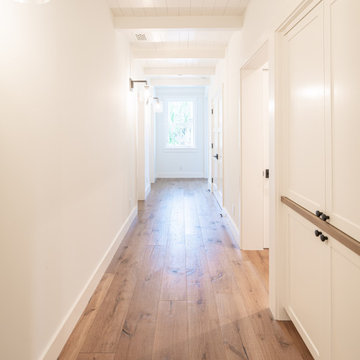
This is a light rustic European White Oak hardwood floor.
Foto di un ingresso o corridoio moderno di medie dimensioni con pareti bianche, pavimento in legno massello medio e pavimento marrone
Foto di un ingresso o corridoio moderno di medie dimensioni con pareti bianche, pavimento in legno massello medio e pavimento marrone
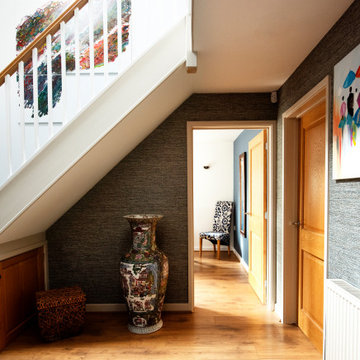
Immagine di un ingresso minimalista di medie dimensioni con pareti blu, pavimento in legno massello medio, una porta singola, una porta in legno bruno e pavimento marrone
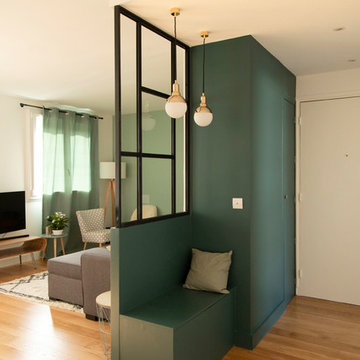
Le sur-mesure et le vert à l'honneur. Nous avons rénové cet appartement pour un couple sans enfant. Ce chantier a demandé 8 menuiseries, toutes sur-mesure (SDB, cuisine, verrière).
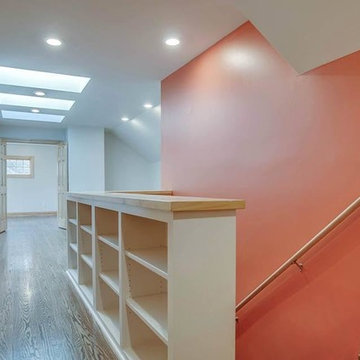
With years of experience in the Nashville area, Blackstone Painters offers professional quality to your average homeowner, general contractor, and investor. Blackstone Painters provides a skillful job, one that has preserved and improved the look and value of many homes and businesses. Whether your project is an occupied living space, new construction, remodel, or renovation, Blackstone Painters will make your project stand out from the rest. We specialize in interior and exterior painting. We also offer faux finishing and environmentally safe VOC paints. Serving Nashville, Davidson County and Williamson County.
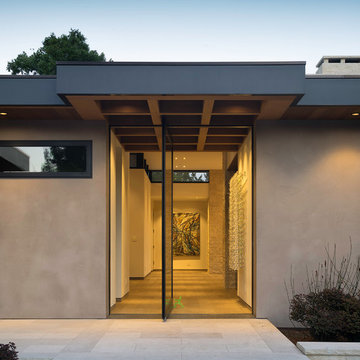
Photo by Michael Hospelt
Ispirazione per una porta d'ingresso moderna con pareti bianche, pavimento in legno massello medio, una porta a pivot e una porta in vetro
Ispirazione per una porta d'ingresso moderna con pareti bianche, pavimento in legno massello medio, una porta a pivot e una porta in vetro
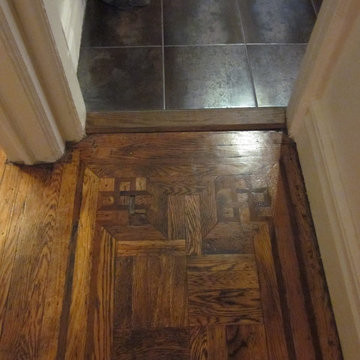
Restored existing hardwood floor and new metallic glaze tile in Kitchen.
Foto di un piccolo ingresso o corridoio minimalista con pareti bianche, pavimento in legno massello medio e pavimento marrone
Foto di un piccolo ingresso o corridoio minimalista con pareti bianche, pavimento in legno massello medio e pavimento marrone

Front entry of the amazing 2-story modern plan "The Astoria". View plan THD-8654: https://www.thehousedesigners.com/plan/the-astoria-8654/
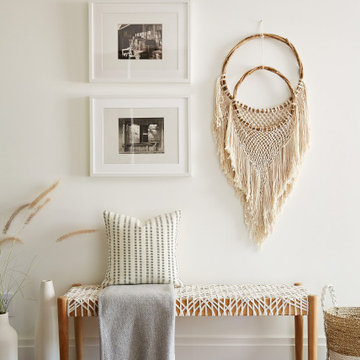
Esempio di un ingresso moderno di medie dimensioni con pareti bianche, pavimento in legno massello medio e pavimento marrone
4.152 Foto di ingressi e corridoi moderni con pavimento in legno massello medio
2