4.119 Foto di ingressi e corridoi moderni con pavimento in legno massello medio
Filtra anche per:
Budget
Ordina per:Popolari oggi
121 - 140 di 4.119 foto
1 di 3
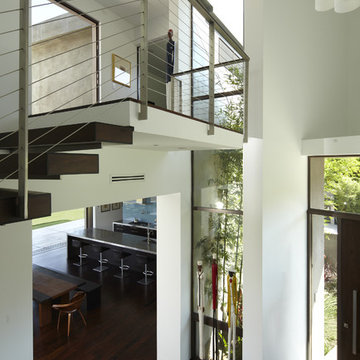
The stair in the entryway reveals the views beyond at the landing.
Immagine di un ingresso o corridoio minimalista di medie dimensioni con pareti bianche, pavimento in legno massello medio, una porta a pivot e una porta in legno scuro
Immagine di un ingresso o corridoio minimalista di medie dimensioni con pareti bianche, pavimento in legno massello medio, una porta a pivot e una porta in legno scuro
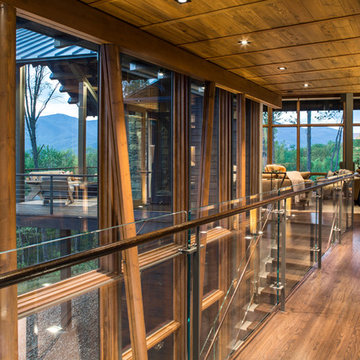
David Dietrich
Ispirazione per un grande ingresso o corridoio moderno con pavimento in legno massello medio, pareti beige e pavimento marrone
Ispirazione per un grande ingresso o corridoio moderno con pavimento in legno massello medio, pareti beige e pavimento marrone
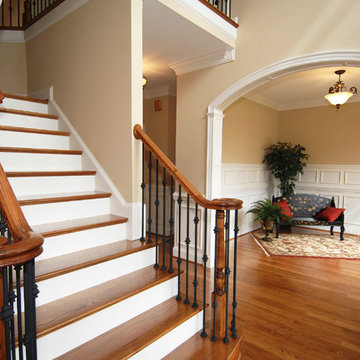
Interior entry way painted beige with white trim and elegant oak staircase.
Ispirazione per un grande ingresso minimalista con pareti beige e pavimento in legno massello medio
Ispirazione per un grande ingresso minimalista con pareti beige e pavimento in legno massello medio
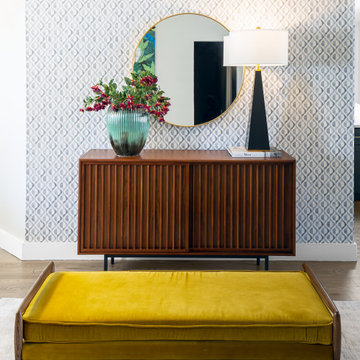
A fun and eye-catching entry with geometric wallpaper, a performance velvet bench, and ample storage!
Esempio di un grande ingresso minimalista con pareti grigie, pavimento in legno massello medio e carta da parati
Esempio di un grande ingresso minimalista con pareti grigie, pavimento in legno massello medio e carta da parati
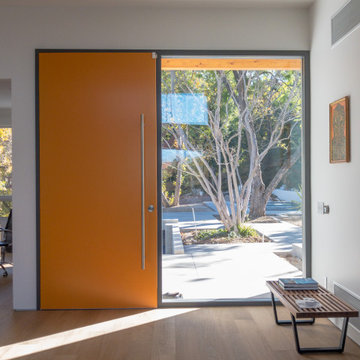
The ceilings were raised to 10' throughout much of the new house, and a skylight was installed over the interior stair to bring light to the darker level below.
Ispirazione per una porta d'ingresso minimalista di medie dimensioni con pareti grigie, pavimento in legno massello medio, una porta singola, una porta in legno scuro e pavimento marrone
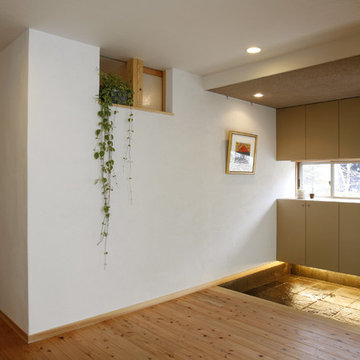
玄関ホール。寝室との間の壁の上部には、夏の風通しのために小窓を設置。
Esempio di un corridoio minimalista di medie dimensioni con pareti bianche, pavimento in legno massello medio, una porta scorrevole, una porta marrone e pavimento marrone
Esempio di un corridoio minimalista di medie dimensioni con pareti bianche, pavimento in legno massello medio, una porta scorrevole, una porta marrone e pavimento marrone
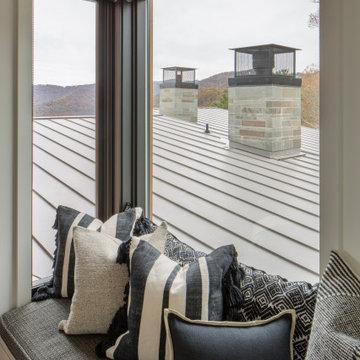
Foto di un ingresso o corridoio minimalista di medie dimensioni con pareti bianche, pavimento in legno massello medio e pavimento marrone
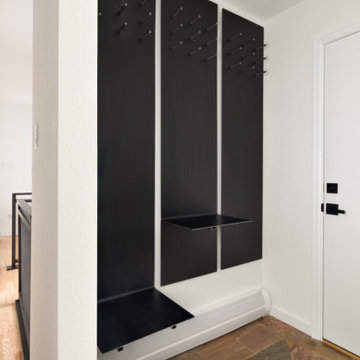
Unique custom metal design elements can be found throughout the new spaces (shower, mud room bench and shelving, and staircase railings and guardrails), and give this home the contemporary feel that the homeowners desired.
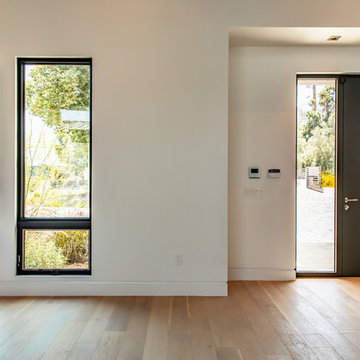
A Southern California contemporary residence designed by Atelier R Design with the Glo European Windows D1 Modern Entry door accenting the modern aesthetic.
Sterling Reed Photography
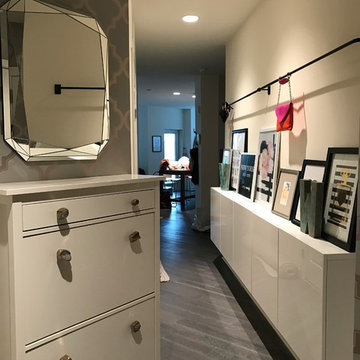
Immagine di un ingresso minimalista di medie dimensioni con pareti con effetto metallico, pavimento in legno massello medio, una porta singola e una porta bianca
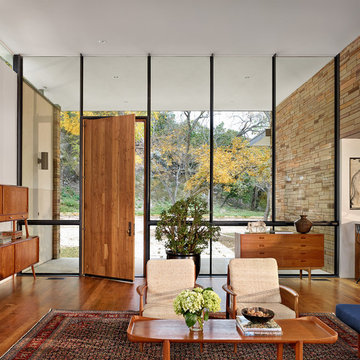
Casey Dunn
Immagine di un grande ingresso moderno con pareti bianche, pavimento in legno massello medio, una porta singola e una porta in legno bruno
Immagine di un grande ingresso moderno con pareti bianche, pavimento in legno massello medio, una porta singola e una porta in legno bruno
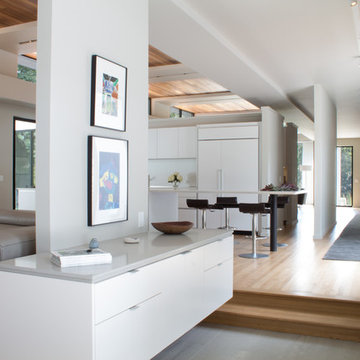
Ruth DiPietro
Ispirazione per un ingresso o corridoio minimalista con pareti bianche e pavimento in legno massello medio
Ispirazione per un ingresso o corridoio minimalista con pareti bianche e pavimento in legno massello medio

Download our free ebook, Creating the Ideal Kitchen. DOWNLOAD NOW
Referred by past clients, the homeowners of this Glen Ellyn project were in need of an update and improvement in functionality for their kitchen, mudroom and laundry room.
The spacious kitchen had a great layout, but benefitted from a new island, countertops, hood, backsplash, hardware, plumbing and lighting fixtures. The main focal point is now the premium hand-crafted CopperSmith hood along with a dramatic tiered chandelier over the island. In addition, painting the wood beadboard ceiling and staining the existing beams darker helped lighten the space while the amazing depth and variation only available in natural stone brought the entire room together.
For the mudroom and laundry room, choosing complimentary paint colors and charcoal wave wallpaper brought depth and coziness to this project. The result is a timeless design for this Glen Ellyn family.
Photographer @MargaretRajic, Photo Stylist @brandidevers
Are you remodeling your kitchen and need help with space planning and custom finishes? We specialize in both design and build, so we understand the importance of timelines and building schedules. Contact us here to see how we can help!

The open layout of this newly renovated home is spacious enough for the clients home work office. The exposed beam and slat wall provide architectural interest . And there is plenty of room for the client's eclectic art collection.
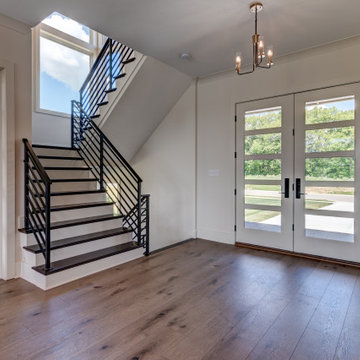
Ispirazione per una porta d'ingresso moderna di medie dimensioni con pareti bianche, pavimento in legno massello medio, una porta a due ante, una porta bianca e pavimento marrone
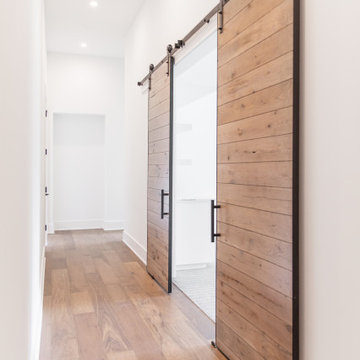
Hallway to media room and additional bedrooms.
Ispirazione per un ingresso o corridoio moderno di medie dimensioni con pareti bianche, pavimento in legno massello medio e pavimento marrone
Ispirazione per un ingresso o corridoio moderno di medie dimensioni con pareti bianche, pavimento in legno massello medio e pavimento marrone
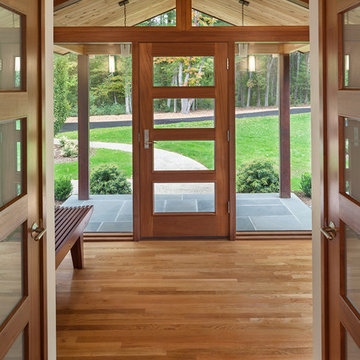
Partridge Pond is Acorn Deck House Company’s newest model home. This house is a contemporary take on the classic Deck House. Its open floor plan welcomes guests into the home, while still maintaining a sense of privacy in the master wing and upstairs bedrooms. It features an exposed post and beam structure throughout as well as the signature Deck House ceiling decking in the great room and master suite. The goal for the home was to showcase a mid-century modern and contemporary hybrid that inspires Deck House lovers, old and new.
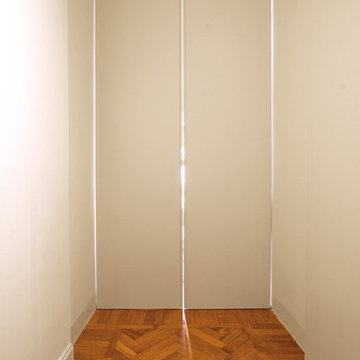
Esempio di un ingresso minimalista di medie dimensioni con pareti bianche, pavimento in legno massello medio, una porta a pivot, una porta bianca e pavimento marrone
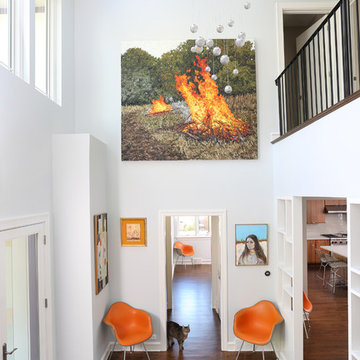
This two-story addition includes a dramatic foyer with plenty of windows and skylights to bring in natural light and capitalize on lake views. Iron railings and an impressive chandelier also add to the space.
4.119 Foto di ingressi e corridoi moderni con pavimento in legno massello medio
7